1113 Yorkshire Drive, Carrollton, TX 75007
Local realty services provided by:Better Homes and Gardens Real Estate Lindsey Realty
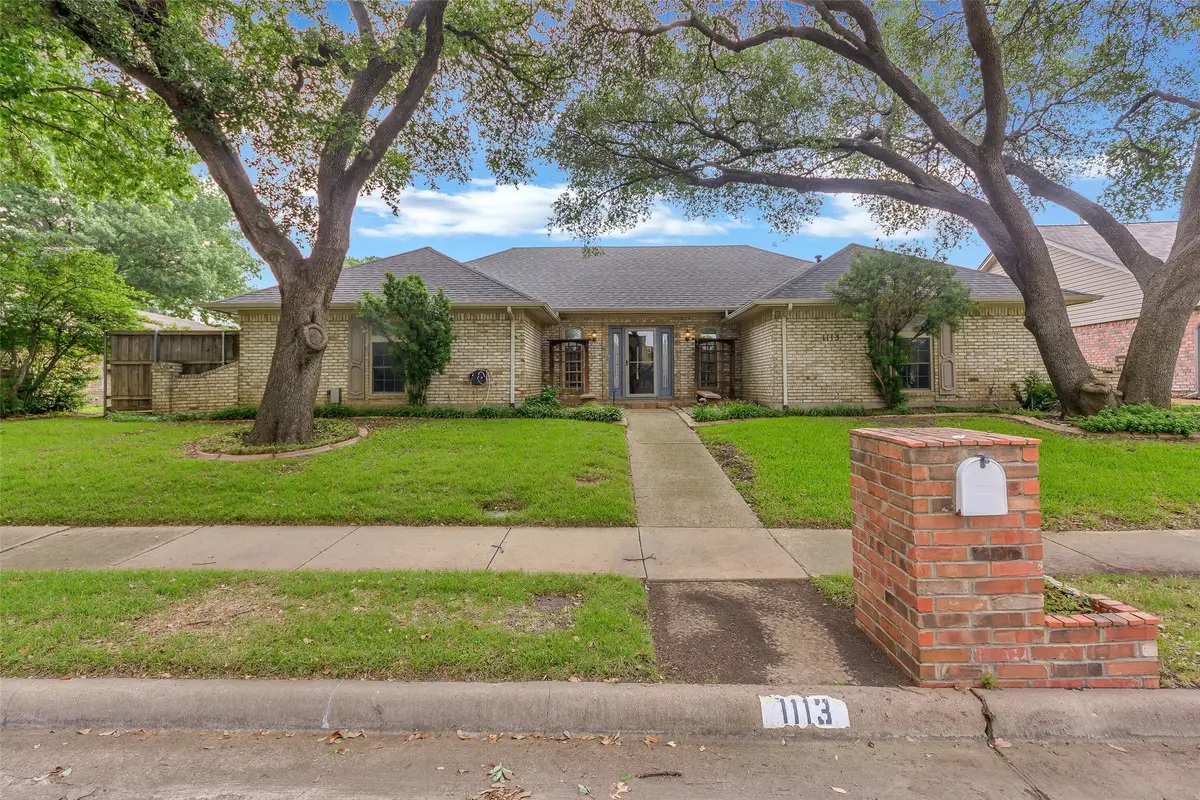
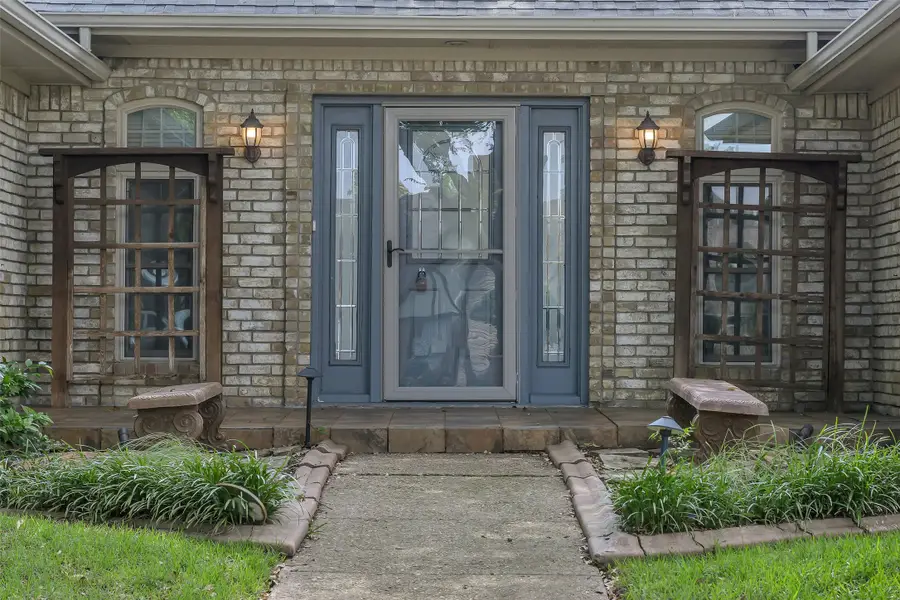
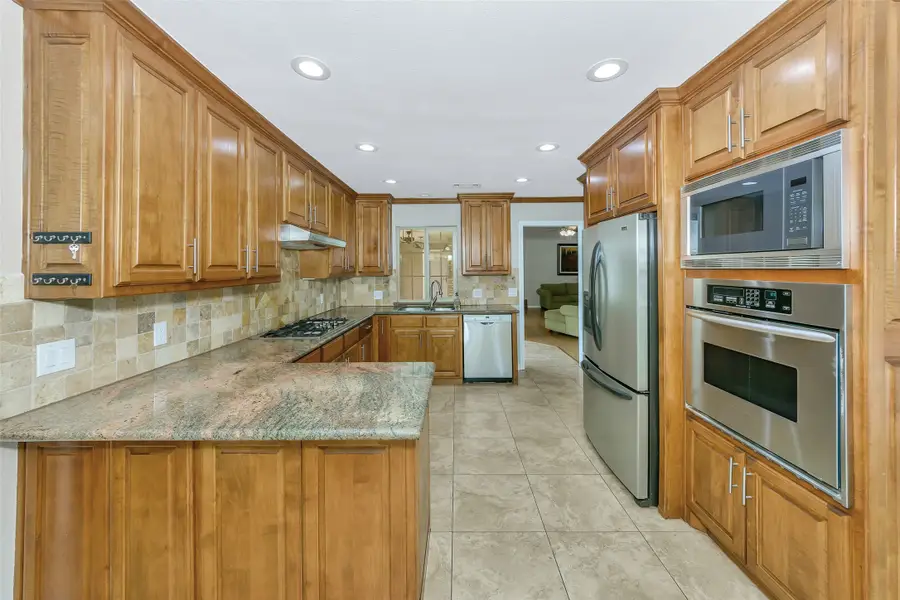
Listed by:kim podsednik817-605-3355
Office:c21 fine homes judge fite
MLS#:20951119
Source:GDAR
Price summary
- Price:$499,900
- Price per sq. ft.:$197.82
About this home
*Back on Market - buyer changed mind -no fault of the home! No inspection done! Beautifully Maintained 4-Bedroom Home with Flexible Layout, Bonus Spaces and Prime Location!
This spacious & thoughtfully designed 4-bedroom, 3-bathroom home in highly regarded Carrollton ISD offers a perfect blend of comfort, flexibility, and convenience. The inviting split floor plan boasts a large and serene primary suite featuring a luxurious bathroom complete with a gorgeous over-sized walk-in shower, 2 lg walk-in closets & dual vanities that offer plenty of space to get ready for your day.
On the opposite side of the home, a generously sized bedroom with large walk-in closet (and bathroom just outside the door) offers a versatile space that can easily serve as a game room, guest suite, or an ideal setup for multi-generational living.
The kitchen is equipped with granite counters & stainless steel appliances -- including a Bosch dishwasher, oven, built-in microwave, gas stove, & a counter-depth refrigerator that is included with the home. A spacious dining area flows off the kitchen, and just beyond that, a bonus room with its own private entrance and dedicated porch provides the perfect space for a home office, additional living, kid's play or homework area or creative studio.
The large living area features a beautiful view of the backyard, making it a great spot for relaxing or entertaining. Additional highlights include a WHOLE HOUSE GENERATOR, two outdoor storage buildings—one with ELECTRICITY and a built-in work table—and a two-car attached garage - plus a carport that adds two more covered parking spaces. Both the laundry room and the garage are equipped with sinks for added convenience and the home also includes a sprinkler system.
Extremely clean & well cared for, this home is ideally located with easy access to a variety of shops, restaurants & entertainment options and offers a quick and easy commute to Dallas. This is a home you won’t want to miss!
Contact an agent
Home facts
- Year built:1978
- Listing Id #:20951119
- Added:78 day(s) ago
- Updated:August 20, 2025 at 11:56 AM
Rooms and interior
- Bedrooms:4
- Total bathrooms:3
- Full bathrooms:3
- Living area:2,527 sq. ft.
Heating and cooling
- Cooling:Ceiling Fans, Central Air, Electric
- Heating:Central, Natural Gas
Structure and exterior
- Roof:Composition
- Year built:1978
- Building area:2,527 sq. ft.
- Lot area:0.22 Acres
Schools
- High school:Creekview
- Middle school:Blalack
- Elementary school:Kent
Finances and disclosures
- Price:$499,900
- Price per sq. ft.:$197.82
- Tax amount:$7,289
New listings near 1113 Yorkshire Drive
- New
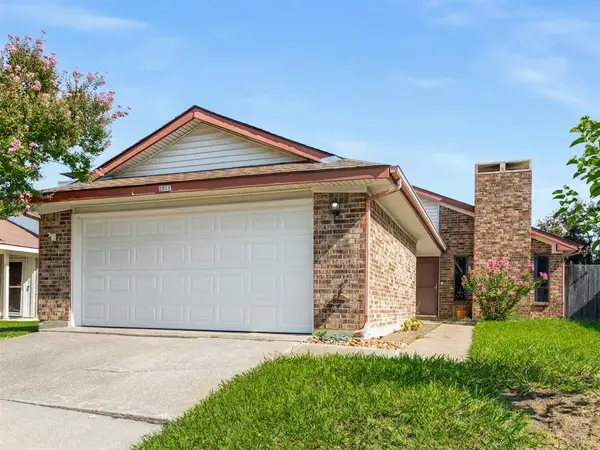 $275,000Active2 beds 2 baths1,113 sq. ft.
$275,000Active2 beds 2 baths1,113 sq. ft.2011 Gallante Drive, Carrollton, TX 75007
MLS# 21008564Listed by: COMPASS RE TEXAS, LLC - Open Sun, 2 to 4pmNew
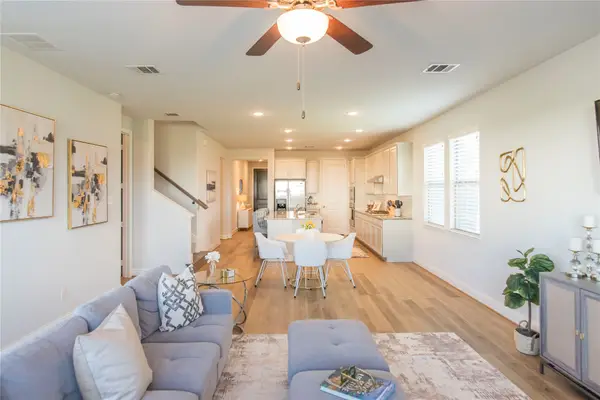 $674,900Active4 beds 3 baths3,072 sq. ft.
$674,900Active4 beds 3 baths3,072 sq. ft.4740 Alexander Drive, Carrollton, TX 75010
MLS# 21035945Listed by: EXP REALTY LLC - New
 $767,500Active2 beds 4 baths3,216 sq. ft.
$767,500Active2 beds 4 baths3,216 sq. ft.1 Country Lake Drive, Carrollton, TX 75006
MLS# 21036224Listed by: COMPASS RE TEXAS, LLC. - New
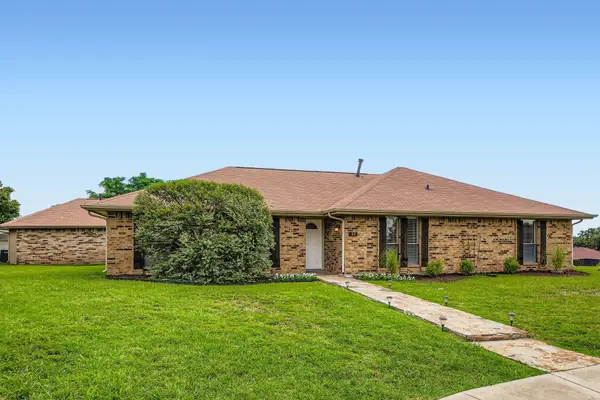 $489,000Active3 beds 3 baths2,491 sq. ft.
$489,000Active3 beds 3 baths2,491 sq. ft.1610 Concord Place, Carrollton, TX 75007
MLS# 21035639Listed by: ORCHARD BROKERAGE, LLC - New
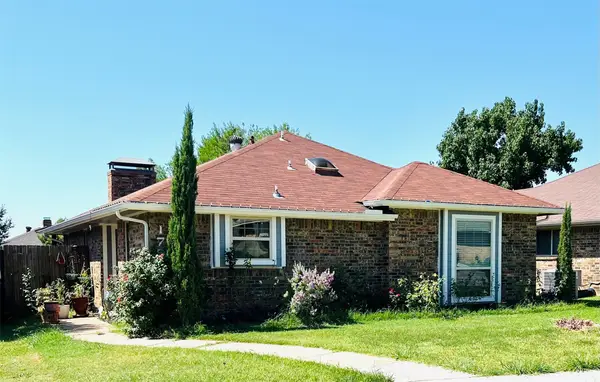 $310,000Active3 beds 2 baths1,362 sq. ft.
$310,000Active3 beds 2 baths1,362 sq. ft.1758 Castille Drive, Carrollton, TX 75007
MLS# 21035592Listed by: COMPASS RE TEXAS, LLC - New
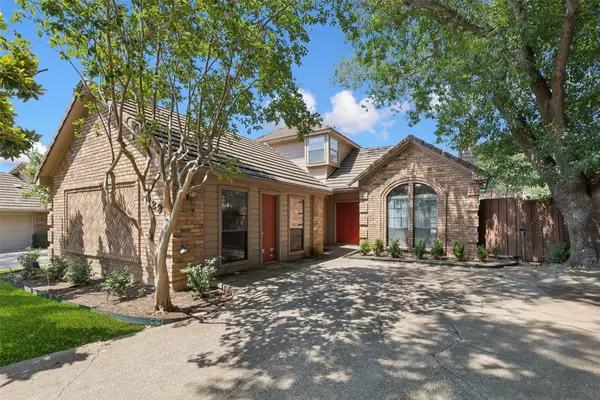 $375,000Active3 beds 3 baths2,261 sq. ft.
$375,000Active3 beds 3 baths2,261 sq. ft.2729 Sedgeway Lane, Carrollton, TX 75006
MLS# 21028808Listed by: REDFIN CORPORATION - New
 $793,495Active4 beds 4 baths3,301 sq. ft.
$793,495Active4 beds 4 baths3,301 sq. ft.1628 Keneipp Road, Carrollton, TX 75006
MLS# 21034960Listed by: KELLER WILLIAMS REALTY LONE ST - New
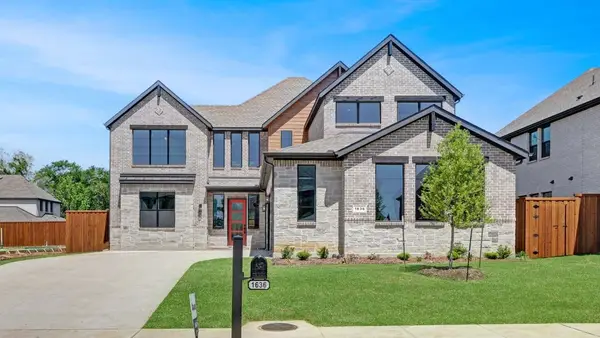 $787,895Active4 beds 4 baths3,351 sq. ft.
$787,895Active4 beds 4 baths3,351 sq. ft.1616 Keneipp Road, Carrollton, TX 75006
MLS# 21034967Listed by: KELLER WILLIAMS REALTY LONE ST - Open Sun, 12 to 2pmNew
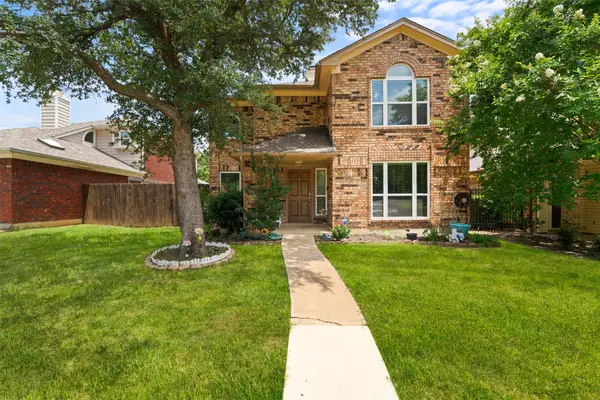 $405,000Active3 beds 3 baths1,804 sq. ft.
$405,000Active3 beds 3 baths1,804 sq. ft.2924 Peninsula Way, Carrollton, TX 75007
MLS# 20990145Listed by: RE/MAX NEW HORIZON - New
 $864,000Active5 beds 5 baths4,112 sq. ft.
$864,000Active5 beds 5 baths4,112 sq. ft.1009 Peacock Boulevard, Carrollton, TX 75007
MLS# 21034634Listed by: STEPSTONE REALTY, LLC

