1115 Holly Drive, Carrollton, TX 75010
Local realty services provided by:Better Homes and Gardens Real Estate Senter, REALTORS(R)
Listed by:lisa cowen214-991-2412
Office:monument realty
MLS#:20933622
Source:GDAR
Price summary
- Price:$450,000
- Price per sq. ft.:$202.7
About this home
Nestled in the heart of Carrollton’s well-established Oak Hills neighborhood, 1115 Holly Drive is a beautifully maintained home that blends timeless style with thoughtful updates. From the moment you arrive, the inviting brick exterior, mature shade trees, and manicured front lawn create a sense of warmth and welcome.
Step inside to discover a spacious and sunlit interior, where natural light fills the open-concept living spaces. A cozy fireplace anchors the living room, perfect for relaxing evenings or hosting gatherings with friends and family. The kitchen features modern appliances, granite countertops, and ample cabinetry, making it a natural hub for daily living and entertaining.
Upstairs, the generously sized bedrooms offer comfort and privacy, including a serene primary suite complete with a walk-in closet and ensuite bath with dual vanities. Brand new carpet throughout the upstairs.
Whether you're working from home, growing a family, or simply seeking room to breathe, this home adapts to your needs.
Step out back and enjoy your private yard. It is ideal for weekend barbecues, quiet morning coffee, or playtime under the Texas sky.
Situated near top-rated schools, scenic parks, shopping, and dining, 1115 Holly Drive offers not just a home, but a lifestyle rooted in convenience, community, and care. It’s more than a place to live, it’s a place to belong.
Contact an agent
Home facts
- Year built:1986
- Listing ID #:20933622
- Added:141 day(s) ago
- Updated:October 03, 2025 at 11:43 AM
Rooms and interior
- Bedrooms:4
- Total bathrooms:3
- Full bathrooms:2
- Half bathrooms:1
- Living area:2,220 sq. ft.
Heating and cooling
- Cooling:Central Air, Electric
- Heating:Central, Natural Gas
Structure and exterior
- Roof:Composition
- Year built:1986
- Building area:2,220 sq. ft.
- Lot area:0.12 Acres
Schools
- High school:Hebron
- Middle school:Creek Valley
- Elementary school:Polser
Finances and disclosures
- Price:$450,000
- Price per sq. ft.:$202.7
New listings near 1115 Holly Drive
- New
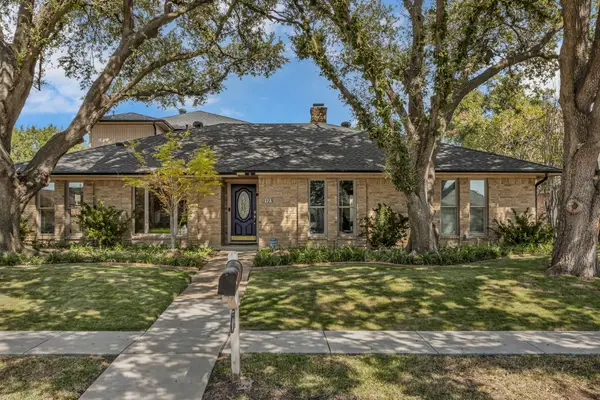 $450,000Active3 beds 2 baths2,638 sq. ft.
$450,000Active3 beds 2 baths2,638 sq. ft.2123 El Dorado Way, Carrollton, TX 75006
MLS# 21060302Listed by: RE/MAX DFW ASSOCIATES - New
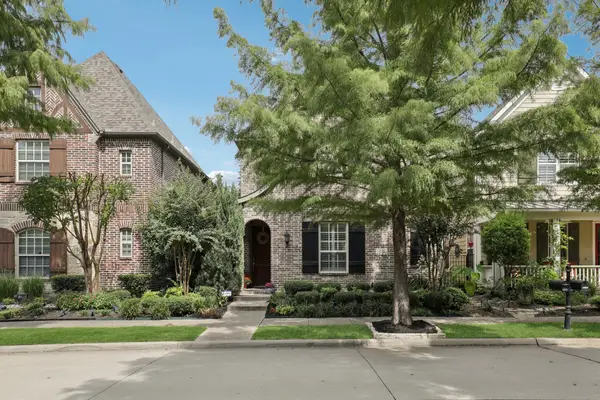 $699,000Active3 beds 4 baths2,600 sq. ft.
$699,000Active3 beds 4 baths2,600 sq. ft.2253 Longwood Drive, Carrollton, TX 75010
MLS# 21076507Listed by: GREAT WESTERN REALTY - New
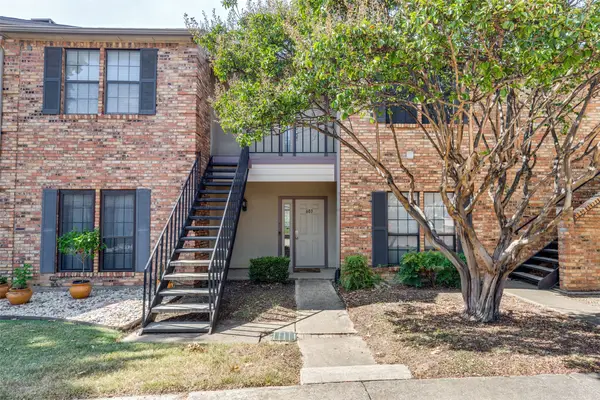 $171,000Active1 beds 1 baths715 sq. ft.
$171,000Active1 beds 1 baths715 sq. ft.2835 Keller Springs Road #603, Carrollton, TX 75006
MLS# 21076765Listed by: EBBY HALLIDAY, REALTORS - Open Sun, 11:30am to 1:30pmNew
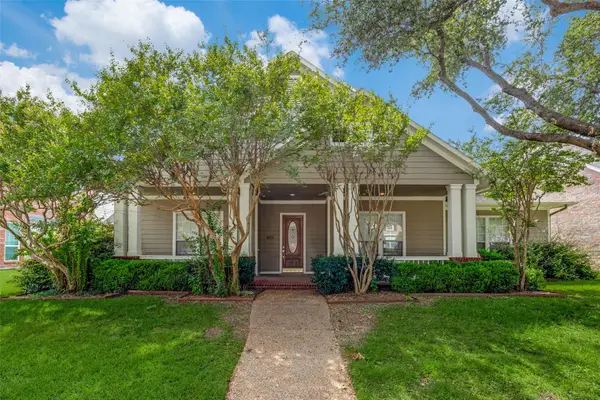 $600,000Active4 beds 3 baths2,826 sq. ft.
$600,000Active4 beds 3 baths2,826 sq. ft.1806 E Branch Hollow Drive, Carrollton, TX 75007
MLS# 21073976Listed by: EXP REALTY - New
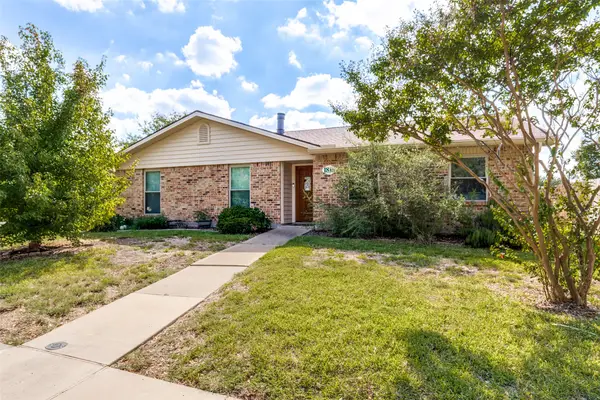 $380,000Active3 beds 2 baths1,576 sq. ft.
$380,000Active3 beds 2 baths1,576 sq. ft.1816 Chamberlain Drive, Carrollton, TX 75007
MLS# 21046262Listed by: D&B BROKERAGE SERVICES LLC - Open Sun, 1 to 3pmNew
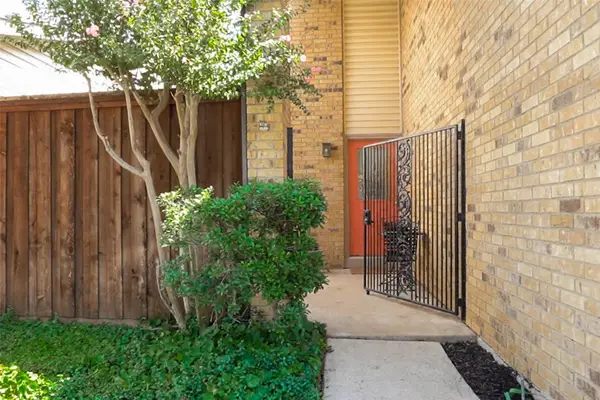 $284,000Active2 beds 2 baths1,176 sq. ft.
$284,000Active2 beds 2 baths1,176 sq. ft.2014 Via Corona, Carrollton, TX 75006
MLS# 21070462Listed by: DAVE PERRY MILLER REAL ESTATE - New
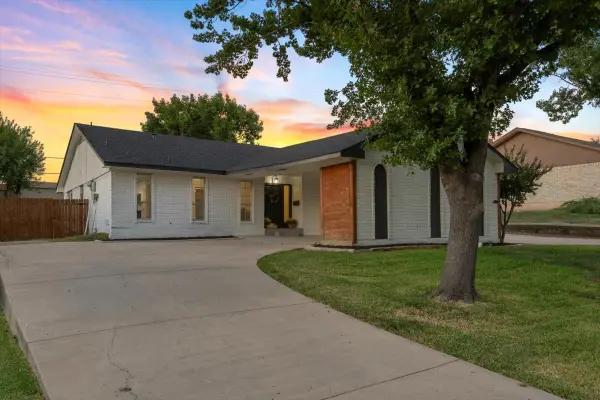 $430,000Active4 beds 3 baths2,065 sq. ft.
$430,000Active4 beds 3 baths2,065 sq. ft.1427 Northridge Drive, Carrollton, TX 75006
MLS# 21072994Listed by: DOUGLAS ELLIMAN REAL ESTATE - Open Sun, 2 to 4pmNew
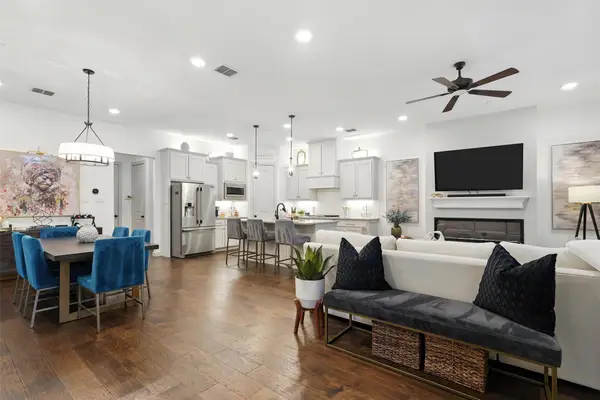 $479,999Active3 beds 3 baths2,259 sq. ft.
$479,999Active3 beds 3 baths2,259 sq. ft.4841 Rattler Lane, Carrollton, TX 75010
MLS# 21074180Listed by: ALLISON JAMES ESTATES & HOMES - New
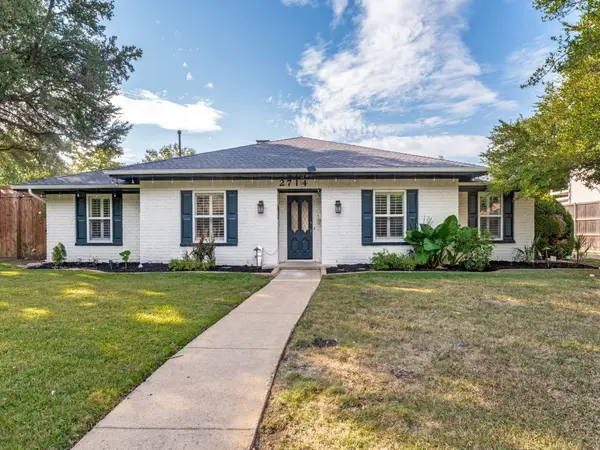 $610,000Active4 beds 4 baths3,048 sq. ft.
$610,000Active4 beds 4 baths3,048 sq. ft.2714 Carriage Lane, Carrollton, TX 75006
MLS# 21074446Listed by: INC REALTY, LLC - New
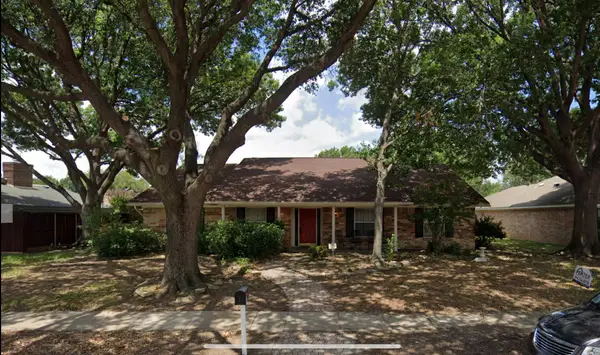 $359,900Active4 beds 3 baths2,122 sq. ft.
$359,900Active4 beds 3 baths2,122 sq. ft.2813 Staffordshire Drive, Carrollton, TX 75007
MLS# 21073258Listed by: BRAZOS RIVER REALTY, LLC
