1129 Yorkshire Drive, Carrollton, TX 75007
Local realty services provided by:Better Homes and Gardens Real Estate Senter, REALTORS(R)
Listed by:julie small214-210-1500
Office:ebby halliday, realtors
MLS#:21096256
Source:GDAR
Price summary
- Price:$459,000
- Price per sq. ft.:$164.1
- Monthly HOA dues:$6.25
About this home
Opportunity Knocks! This spacious 4 bedroom, 3 bathroom home with 2,797 sq ft is ready for your finishing touches! So many major updates have already been completed - you just need to bring your inspiration to finish the renovations and make it your own.
The motivated seller is offering this home AS-IS, so BRING ANY AND ALL OFFERS FOR CONSIDERATION!
You will appreciate the peace of mind that comes with recent upgrades, including: 2023: 15.5 SEER AC Unit, sliding glass door 2022: Board-on-board fence 2018: Roof, James Hardie ColorPlus fiber cement siding and tempered argon-filled vinyl windows 2017: Primary and secondary bathroom remodels, upgraded electrical panel and hot water heater.
Located in a fabulous neighborhood with well-rated schools and just steps from a beautiful park and playground, this property offers an incredible opportunity to create your dream home in a desirable neighborhood.
Bring your ideas and make this gem shine!
Contact an agent
Home facts
- Year built:1978
- Listing ID #:21096256
- Added:1 day(s) ago
- Updated:October 26, 2025 at 03:42 AM
Rooms and interior
- Bedrooms:4
- Total bathrooms:3
- Full bathrooms:3
- Living area:2,797 sq. ft.
Heating and cooling
- Cooling:Central Air, Electric, Zoned
- Heating:Central, Fireplaces, Zoned
Structure and exterior
- Roof:Composition
- Year built:1978
- Building area:2,797 sq. ft.
- Lot area:0.22 Acres
Schools
- High school:Creekview
- Middle school:Blalack
- Elementary school:Kent
Finances and disclosures
- Price:$459,000
- Price per sq. ft.:$164.1
New listings near 1129 Yorkshire Drive
- New
 $305,000Active3 beds 2 baths1,277 sq. ft.
$305,000Active3 beds 2 baths1,277 sq. ft.2124 Carlton Road, Carrollton, TX 75007
MLS# 21065438Listed by: FATHOM REALTY LLC - New
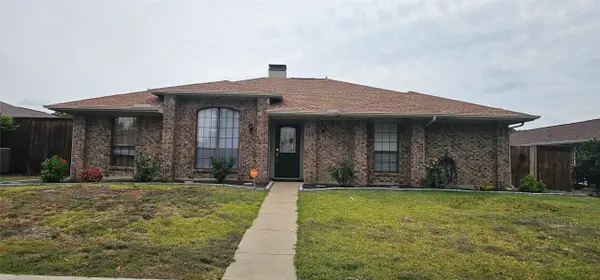 $499,999Active4 beds 2 baths1,792 sq. ft.
$499,999Active4 beds 2 baths1,792 sq. ft.3102 Aspen Drive, Carrollton, TX 75007
MLS# 21096228Listed by: BLUEMARK, LLC - New
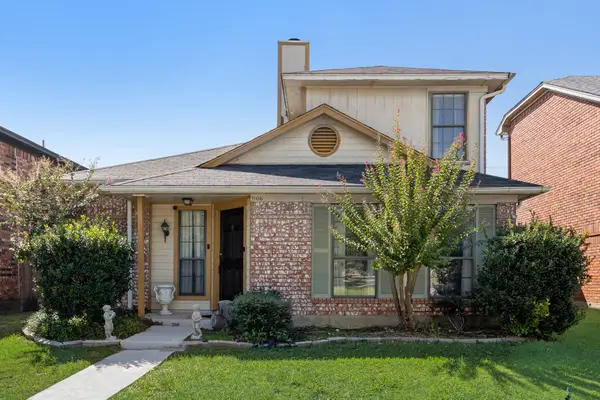 $369,000Active3 beds 3 baths1,653 sq. ft.
$369,000Active3 beds 3 baths1,653 sq. ft.1106 Alameda Drive, Carrollton, TX 75007
MLS# 21092877Listed by: COLDWELL BANKER REALTY - New
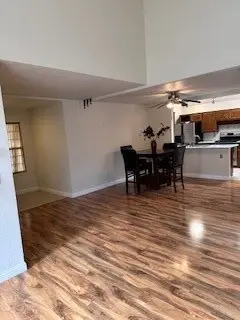 $400,000Active3 beds 3 baths1,626 sq. ft.
$400,000Active3 beds 3 baths1,626 sq. ft.2538 Lake Bend Terrace, Carrollton, TX 75006
MLS# 21093247Listed by: KELLER WILLIAMS REALTY DPR - New
 $375,000Active3 beds 2 baths1,503 sq. ft.
$375,000Active3 beds 2 baths1,503 sq. ft.4333 Onyx Drive, Carrollton, TX 75010
MLS# 21094910Listed by: KELLER WILLIAMS REALTY DPR - New
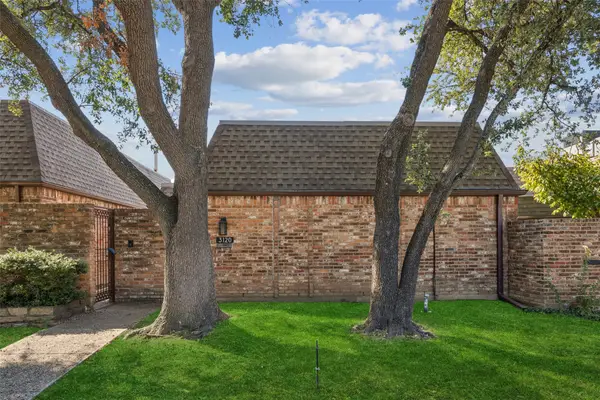 $345,000Active2 beds 2 baths1,655 sq. ft.
$345,000Active2 beds 2 baths1,655 sq. ft.3120 San Sebastian Drive, Carrollton, TX 75006
MLS# 21087985Listed by: REDFIN CORPORATION - New
 $313,900Active4 beds 2 baths1,607 sq. ft.
$313,900Active4 beds 2 baths1,607 sq. ft.3007 Golden Birch Drive, Dallas, TX 75253
MLS# 21095359Listed by: CENTURY COMMUNITIES - New
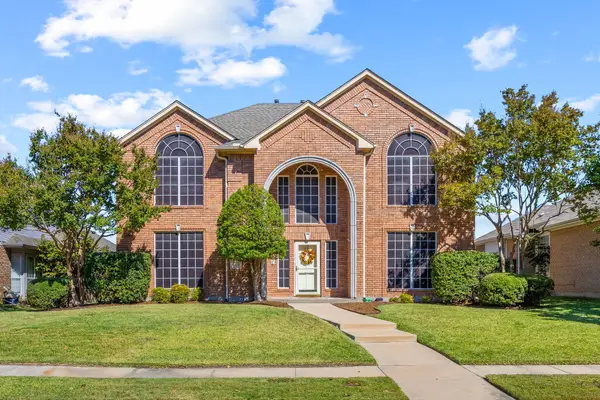 $525,000Active4 beds 3 baths2,645 sq. ft.
$525,000Active4 beds 3 baths2,645 sq. ft.2115 Alto Avenue, Carrollton, TX 75007
MLS# 21093787Listed by: COLDWELL BANKER APEX, REALTORS - New
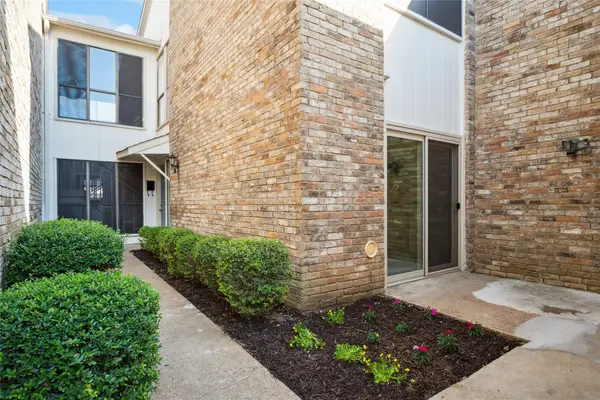 $295,000Active2 beds 2 baths1,700 sq. ft.
$295,000Active2 beds 2 baths1,700 sq. ft.2212 Salem Drive, Carrollton, TX 75006
MLS# 21093094Listed by: KELLER WILLIAMS CENTRAL
