1144 Dame Carol Way, Carrollton, TX 75010
Local realty services provided by:Better Homes and Gardens Real Estate Winans
Listed by:gene cason972-964-0006
Office:chisholm realty
MLS#:20978054
Source:GDAR
Price summary
- Price:$699,000
- Price per sq. ft.:$264.17
- Monthly HOA dues:$68
About this home
Welcome to this immaculate, spick and span gorgeous home featuring an open floor plan concept ideally located in the upscale sought after Castle Hills subdivision! This stunning barely lived in American Legends home boasts upgraded finish outs throughout and shows like a model! Bright, airy living space, practical features, luxurious finish outs and abundant storage are just few of the highlights! Bonus room versatile to be used as office, workout, media, playroom or flex room! Resort style amenities include spectacular golf courses, pools, tennis courts, basketball courts, walking trails, parks and playgrounds! Within close proximity to luxurious Legacy West for fine dining and shopping and entry into exemplary schools, this home offers unparalleled convenient commuting with easy access to DNT, 121 and 35! Don't miss your opportunity to view this gem as this home will not last long!
Contact an agent
Home facts
- Year built:2018
- Listing ID #:20978054
- Added:101 day(s) ago
- Updated:October 03, 2025 at 11:43 AM
Rooms and interior
- Bedrooms:3
- Total bathrooms:3
- Full bathrooms:2
- Half bathrooms:1
- Living area:2,646 sq. ft.
Heating and cooling
- Cooling:Ceiling Fans, Central Air, Electric
- Heating:Central, Electric
Structure and exterior
- Roof:Composition
- Year built:2018
- Building area:2,646 sq. ft.
- Lot area:0.11 Acres
Schools
- High school:Hebron
- Middle school:Killian
- Elementary school:Castle Hills
Finances and disclosures
- Price:$699,000
- Price per sq. ft.:$264.17
New listings near 1144 Dame Carol Way
- New
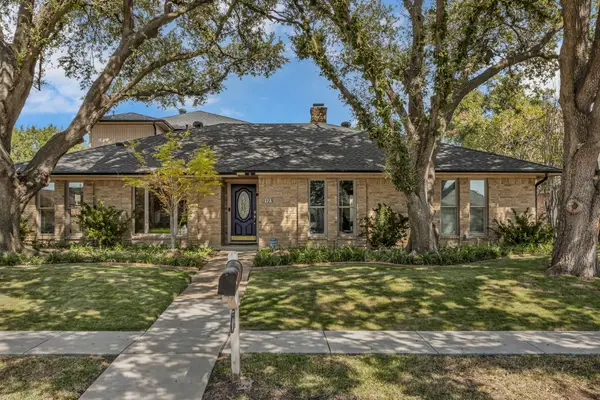 $450,000Active3 beds 2 baths2,638 sq. ft.
$450,000Active3 beds 2 baths2,638 sq. ft.2123 El Dorado Way, Carrollton, TX 75006
MLS# 21060302Listed by: RE/MAX DFW ASSOCIATES - New
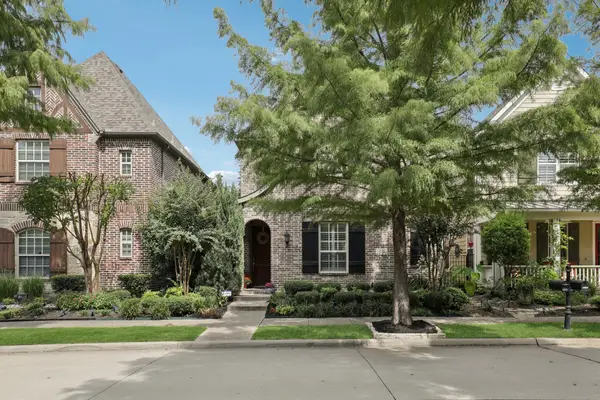 $699,000Active3 beds 4 baths2,600 sq. ft.
$699,000Active3 beds 4 baths2,600 sq. ft.2253 Longwood Drive, Carrollton, TX 75010
MLS# 21076507Listed by: GREAT WESTERN REALTY - New
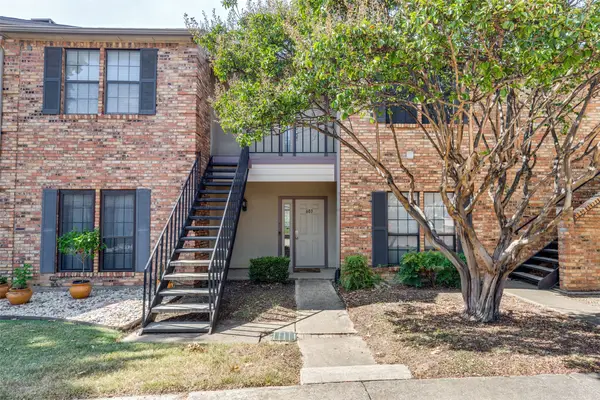 $171,000Active1 beds 1 baths715 sq. ft.
$171,000Active1 beds 1 baths715 sq. ft.2835 Keller Springs Road #603, Carrollton, TX 75006
MLS# 21076765Listed by: EBBY HALLIDAY, REALTORS - Open Sun, 11:30am to 1:30pmNew
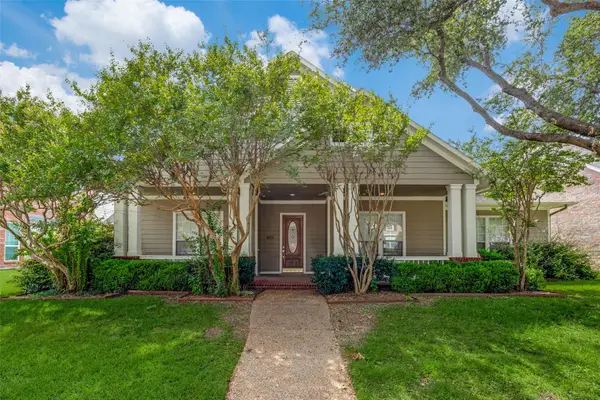 $600,000Active4 beds 3 baths2,826 sq. ft.
$600,000Active4 beds 3 baths2,826 sq. ft.1806 E Branch Hollow Drive, Carrollton, TX 75007
MLS# 21073976Listed by: EXP REALTY - New
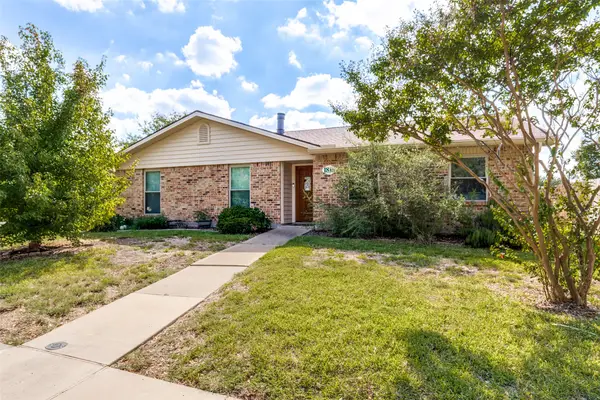 $380,000Active3 beds 2 baths1,576 sq. ft.
$380,000Active3 beds 2 baths1,576 sq. ft.1816 Chamberlain Drive, Carrollton, TX 75007
MLS# 21046262Listed by: D&B BROKERAGE SERVICES LLC - Open Sun, 1 to 3pmNew
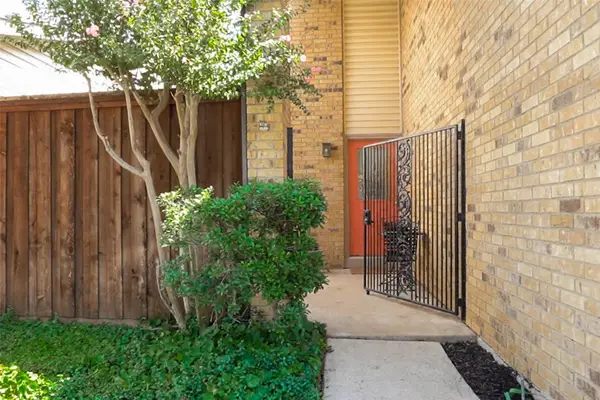 $284,000Active2 beds 2 baths1,176 sq. ft.
$284,000Active2 beds 2 baths1,176 sq. ft.2014 Via Corona, Carrollton, TX 75006
MLS# 21070462Listed by: DAVE PERRY MILLER REAL ESTATE - New
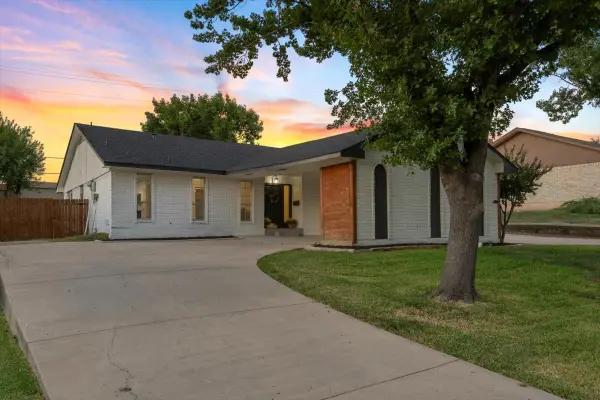 $430,000Active4 beds 3 baths2,065 sq. ft.
$430,000Active4 beds 3 baths2,065 sq. ft.1427 Northridge Drive, Carrollton, TX 75006
MLS# 21072994Listed by: DOUGLAS ELLIMAN REAL ESTATE - Open Sun, 2 to 4pmNew
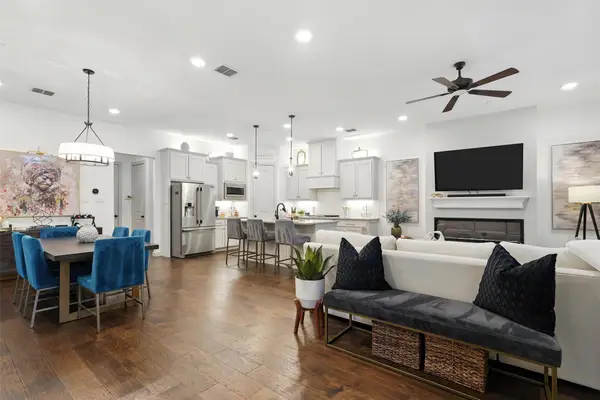 $479,999Active3 beds 3 baths2,259 sq. ft.
$479,999Active3 beds 3 baths2,259 sq. ft.4841 Rattler Lane, Carrollton, TX 75010
MLS# 21074180Listed by: ALLISON JAMES ESTATES & HOMES - New
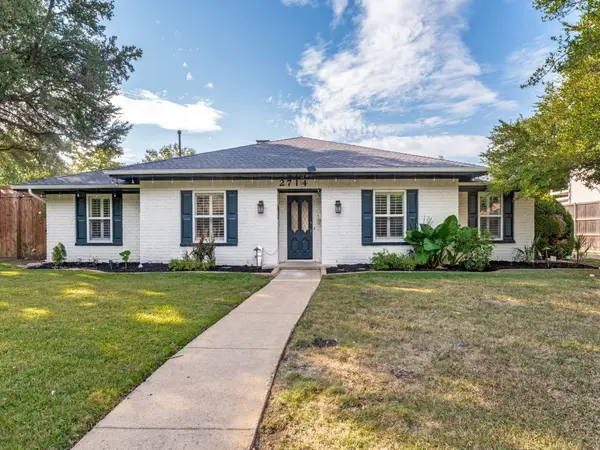 $610,000Active4 beds 4 baths3,048 sq. ft.
$610,000Active4 beds 4 baths3,048 sq. ft.2714 Carriage Lane, Carrollton, TX 75006
MLS# 21074446Listed by: INC REALTY, LLC - New
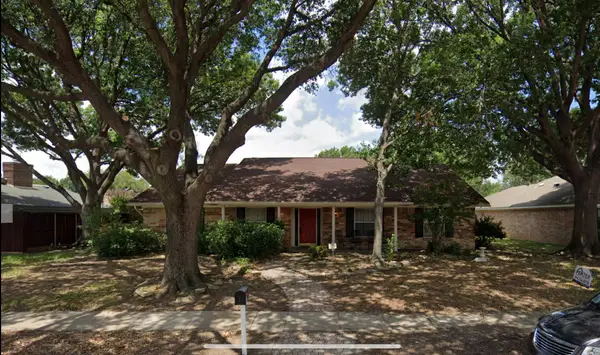 $359,900Active4 beds 3 baths2,122 sq. ft.
$359,900Active4 beds 3 baths2,122 sq. ft.2813 Staffordshire Drive, Carrollton, TX 75007
MLS# 21073258Listed by: BRAZOS RIVER REALTY, LLC
