1205 Apache Lake Drive, Carrollton, TX 75010
Local realty services provided by:Better Homes and Gardens Real Estate The Bell Group
Listed by:imran lalani469-431-5085
Office:tycoon realty group, llc.
MLS#:20939397
Source:GDAR
Price summary
- Price:$789,900
- Price per sq. ft.:$169.25
- Monthly HOA dues:$45.67
About this home
Welcome to 1205 Apache Lake Dr — a beautifully maintained 5-bedroom, 4.5-bath home in one of Carrollton’s most desirable neighborhoods. This move-in ready gem offers peace of mind with a recent HVAC system (2020), new roof (2020), fresh interior paint throughout (2025) and new updated lighting fixtures. Step inside to a bright and spacious open floor plan with soaring ceilings, Laminate wood, travertine and tile flooring, and tons of natural light. The chef’s kitchen boasts granite countertops, stainless steel appliances, a large island, and oversized walk-in pantry — perfect for hosting and everyday living. The main living room features a cozy fireplace and overlooks the private backyard. The first-floor MASSIVE primary suite is a true retreat, featuring a spa-like bath with dual vanities, soaking tub, separate shower, and a large walk-in closet. Upstairs, you'll find a generous oversized bedroom, Mediaroom, Gameroom, and additional three oversized secondary bedrooms with three full baths. Enjoy outdoor living with a covered patio and fully landscaped yard. Additional features include a dedicated home office, formal dining, Formal living and a 2-car garage. Located near top-rated schools, Arbor Hills Nature Preserve, Grandscape, Legacy West, Star and major highways, this beautifully maintained home checks all the boxes. Don’t miss out — schedule your showing today!
Contact an agent
Home facts
- Year built:2003
- Listing ID #:20939397
- Added:100 day(s) ago
- Updated:October 03, 2025 at 07:11 AM
Rooms and interior
- Bedrooms:5
- Total bathrooms:5
- Full bathrooms:4
- Half bathrooms:1
- Living area:4,667 sq. ft.
Heating and cooling
- Cooling:Attic Fan, Ceiling Fans, Central Air, Electric, Zoned
- Heating:Central, Gas, Natural Gas, Zoned
Structure and exterior
- Roof:Wood
- Year built:2003
- Building area:4,667 sq. ft.
- Lot area:0.23 Acres
Schools
- High school:Hebron
- Middle school:Creek Valley
- Elementary school:Coyote Ridge
Finances and disclosures
- Price:$789,900
- Price per sq. ft.:$169.25
- Tax amount:$11,878
New listings near 1205 Apache Lake Drive
- New
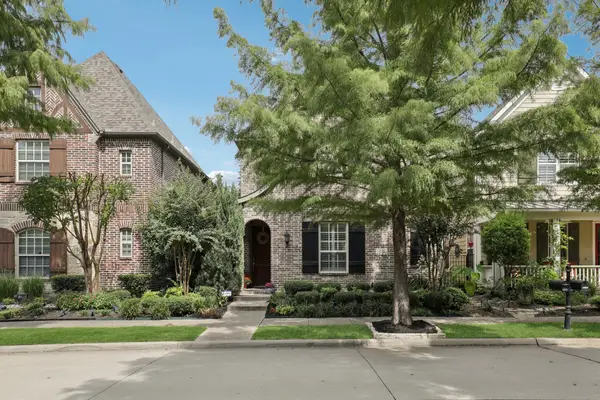 $699,000Active3 beds 4 baths2,600 sq. ft.
$699,000Active3 beds 4 baths2,600 sq. ft.2253 Longwood Drive, Carrollton, TX 75010
MLS# 21076507Listed by: GREAT WESTERN REALTY - New
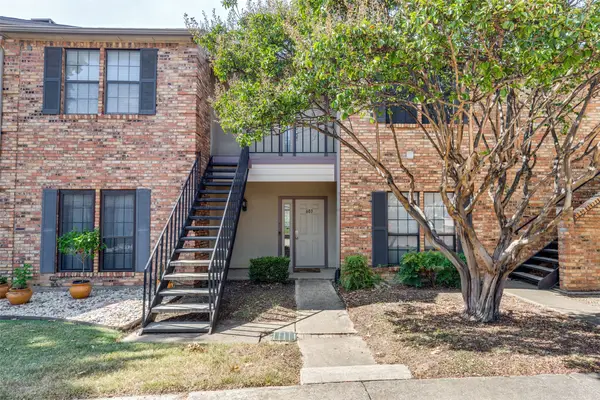 $171,000Active1 beds 1 baths715 sq. ft.
$171,000Active1 beds 1 baths715 sq. ft.2835 Keller Springs Road #603, Carrollton, TX 75006
MLS# 21076765Listed by: EBBY HALLIDAY, REALTORS - Open Sun, 11:30am to 1:30pmNew
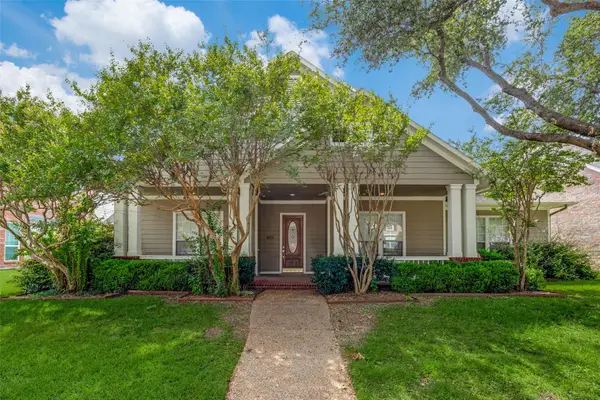 $600,000Active4 beds 3 baths2,826 sq. ft.
$600,000Active4 beds 3 baths2,826 sq. ft.1806 E Branch Hollow Drive, Carrollton, TX 75007
MLS# 21073976Listed by: EXP REALTY - New
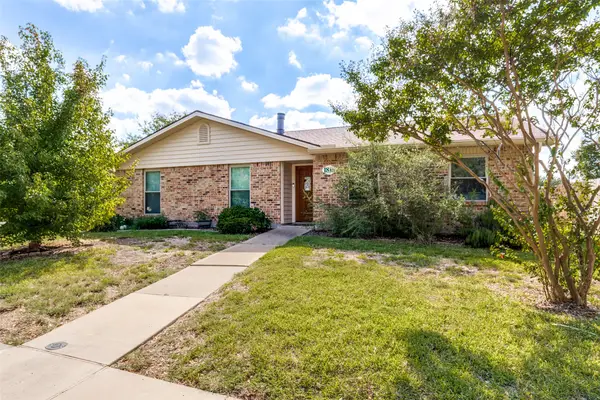 $380,000Active3 beds 2 baths1,576 sq. ft.
$380,000Active3 beds 2 baths1,576 sq. ft.1816 Chamberlain Drive, Carrollton, TX 75007
MLS# 21046262Listed by: D&B BROKERAGE SERVICES LLC - Open Sun, 1 to 3pmNew
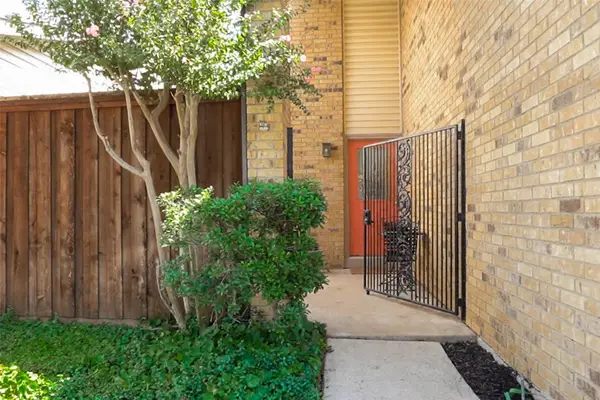 $284,000Active2 beds 2 baths1,176 sq. ft.
$284,000Active2 beds 2 baths1,176 sq. ft.2014 Via Corona, Carrollton, TX 75006
MLS# 21070462Listed by: DAVE PERRY MILLER REAL ESTATE - New
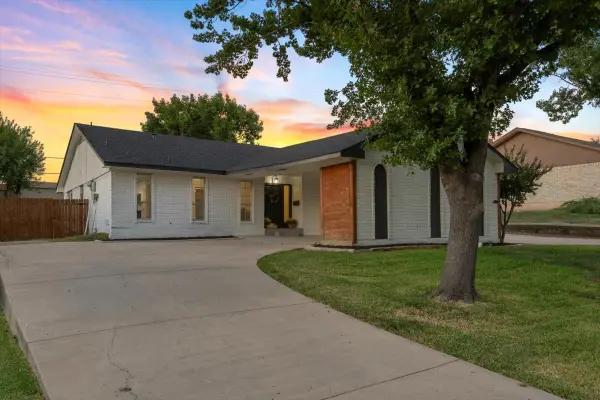 $430,000Active4 beds 3 baths2,065 sq. ft.
$430,000Active4 beds 3 baths2,065 sq. ft.1427 Northridge Drive, Carrollton, TX 75006
MLS# 21072994Listed by: DOUGLAS ELLIMAN REAL ESTATE - Open Sun, 2 to 4pmNew
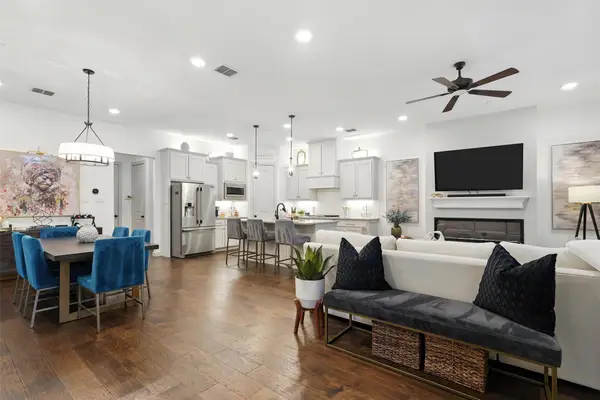 $479,999Active3 beds 3 baths2,259 sq. ft.
$479,999Active3 beds 3 baths2,259 sq. ft.4841 Rattler Lane, Carrollton, TX 75010
MLS# 21074180Listed by: ALLISON JAMES ESTATES & HOMES - New
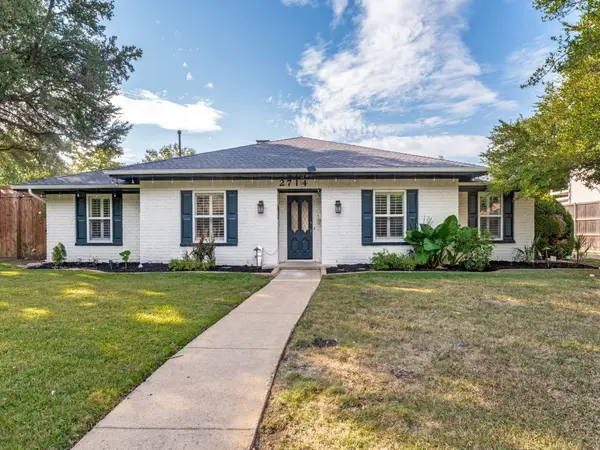 $610,000Active4 beds 4 baths3,048 sq. ft.
$610,000Active4 beds 4 baths3,048 sq. ft.2714 Carriage Lane, Carrollton, TX 75006
MLS# 21074446Listed by: INC REALTY, LLC - New
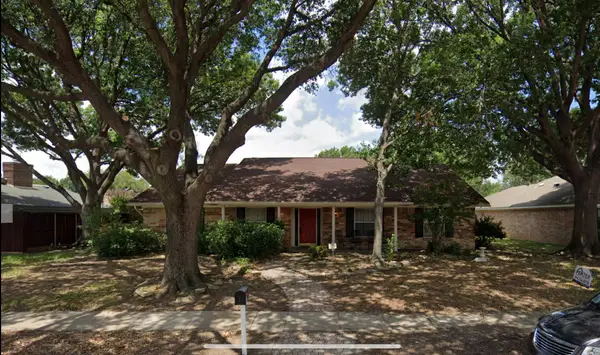 $359,900Active4 beds 3 baths2,122 sq. ft.
$359,900Active4 beds 3 baths2,122 sq. ft.2813 Staffordshire Drive, Carrollton, TX 75007
MLS# 21073258Listed by: BRAZOS RIVER REALTY, LLC - New
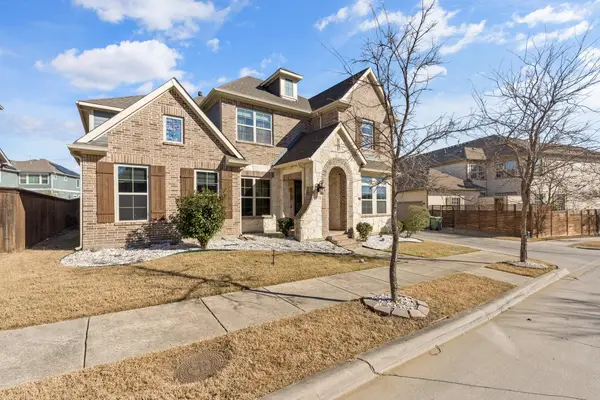 $824,900Active4 beds 5 baths3,785 sq. ft.
$824,900Active4 beds 5 baths3,785 sq. ft.2812 Orchid Street, Carrollton, TX 75007
MLS# 21075497Listed by: TYCOON REALTY GROUP, LLC
