1649 Keneipp Road, Carrollton, TX 75006
Local realty services provided by:Better Homes and Gardens Real Estate Winans
Listed by: kristapher haney512-868-1771
Office: keller williams realty lone st
MLS#:20918478
Source:GDAR
Price summary
- Price:$844,370
- Price per sq. ft.:$254.87
- Monthly HOA dues:$100
About this home
Welcome to 1649 Keneipp Rd., The Hemingway floorplan – one of D.R. Horton’s exclusively designed Emerald Series of homes for Carrollton’s urban neighborhood of Northside Place. Every detail of this design is thoughtfully chosen to enhance the inhabitants’ lifestyle and daily routine and embrace the essence of modern living. First floor amenities include a fabulous gourmet kitchen with top-of-the-line Kitchen Aid stainless steel appliances, a walk-in pantry and a butler’s pantry with an abundance of storage for china, crystal and other family heirlooms. A dine-in Kitchen makes this kitchen truly the “ heart of the home.”
The impressive owner’s retreat features a stand alone bathtub, a 43”x60” designer tiled shower with bench, his and hers sinks, and a very large walk in master closet. The second floor highlights a 13’x13’ pre-wired media room and a 15’x 14’ Gameroom in addition to the three bedrooms with walk-in closets and two bathrooms. This home is filled with all of the latest technology including video doorbell, programmable thermostats, door lock, smart light switch, and other Smart Home Package features.
Don’t let this opportunity to own in Northside Place slip away. Only 24 homesites are available in this perfect location!!
Estimated Completion: June
Contact an agent
Home facts
- Year built:2025
- Listing ID #:20918478
- Added:200 day(s) ago
- Updated:November 15, 2025 at 08:44 AM
Rooms and interior
- Bedrooms:4
- Total bathrooms:4
- Full bathrooms:3
- Half bathrooms:1
- Living area:3,313 sq. ft.
Structure and exterior
- Year built:2025
- Building area:3,313 sq. ft.
- Lot area:0.23 Acres
Schools
- High school:Smith
- Middle school:Perry
- Elementary school:Good
Finances and disclosures
- Price:$844,370
- Price per sq. ft.:$254.87
New listings near 1649 Keneipp Road
- New
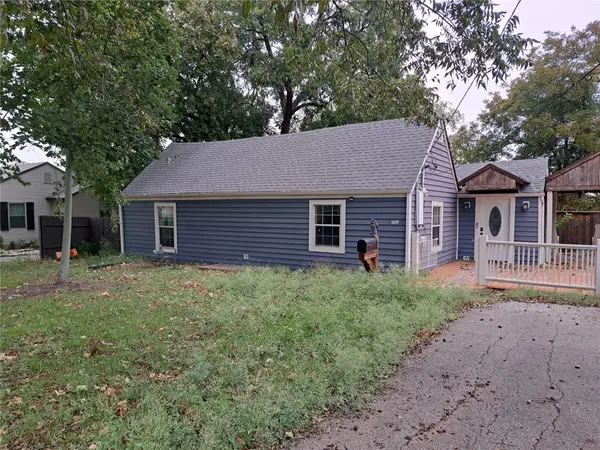 $295,000Active3 beds 3 baths1,836 sq. ft.
$295,000Active3 beds 3 baths1,836 sq. ft.1609 Spring Avenue, Carrollton, TX 75006
MLS# 21108048Listed by: STEPSTONE REALTY LLC - New
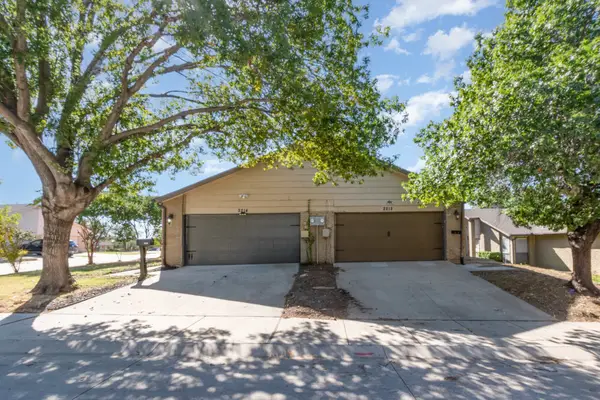 $530,000Active-- beds -- baths1,473 sq. ft.
$530,000Active-- beds -- baths1,473 sq. ft.2212 Heritage Circle, Carrollton, TX 75006
MLS# 21112936Listed by: WM REALTY TX LLC - New
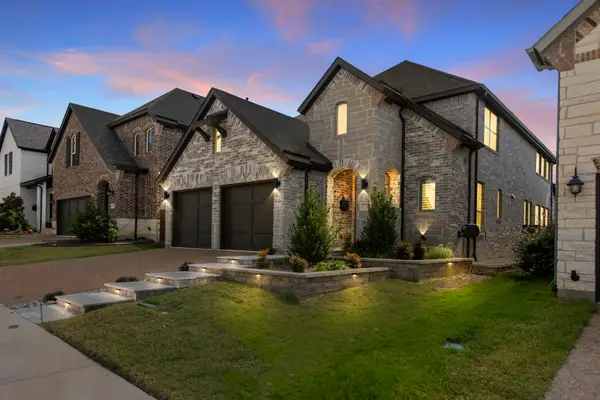 $799,000Active4 beds 4 baths3,166 sq. ft.
$799,000Active4 beds 4 baths3,166 sq. ft.1720 Dartmoor Drive, Carrollton, TX 75010
MLS# 21111904Listed by: EXP REALTY LLC - New
 $360,000Active2 beds 3 baths1,637 sq. ft.
$360,000Active2 beds 3 baths1,637 sq. ft.2201 Jamestown Court, Carrollton, TX 75006
MLS# 21104438Listed by: KELLER WILLIAMS LEGACY - Open Sun, 1 to 3pmNew
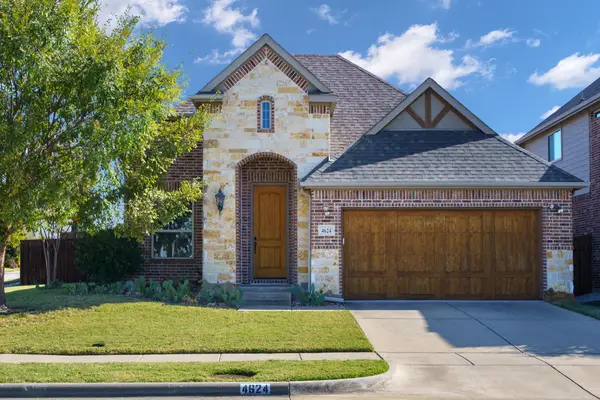 $649,000Active3 beds 2 baths2,192 sq. ft.
$649,000Active3 beds 2 baths2,192 sq. ft.4624 Corral Drive, Carrollton, TX 75010
MLS# 21111920Listed by: CALL IT CLOSED INTERNATIONAL, - New
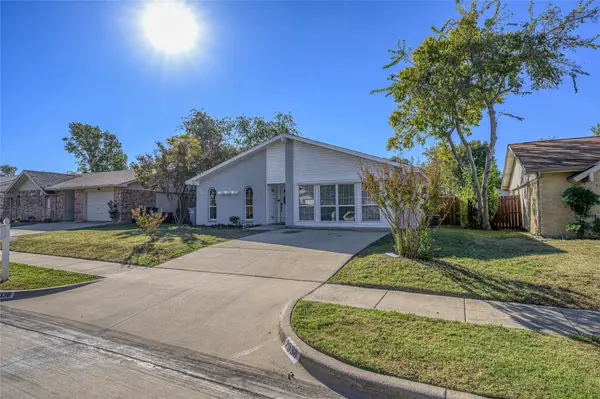 $364,900Active3 beds 2 baths1,659 sq. ft.
$364,900Active3 beds 2 baths1,659 sq. ft.2038 Rose Hill Lane, Carrollton, TX 75007
MLS# 21111514Listed by: KELLER WILLIAMS FRISCO STARS - New
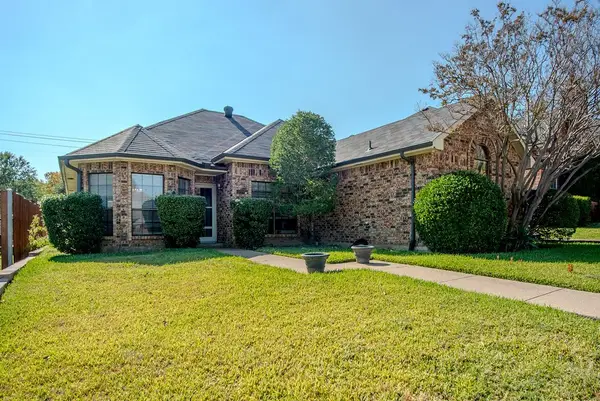 $395,000Active3 beds 2 baths1,639 sq. ft.
$395,000Active3 beds 2 baths1,639 sq. ft.1208 Derby Run, Carrollton, TX 75007
MLS# 21112457Listed by: KELLER WILLIAMS REALTY DPR - New
 $325,000Active3 beds 2 baths1,808 sq. ft.
$325,000Active3 beds 2 baths1,808 sq. ft.2212 Benbrook Drive, Carrollton, TX 75007
MLS# 21109106Listed by: AMBITIONX REAL ESTATE - New
 $419,000Active3 beds 2 baths2,055 sq. ft.
$419,000Active3 beds 2 baths2,055 sq. ft.2113 Fawn Ridge Trail, Carrollton, TX 75010
MLS# 21112006Listed by: UNITED REAL ESTATE - Open Sat, 1 to 3pmNew
 $399,000Active3 beds 2 baths1,936 sq. ft.
$399,000Active3 beds 2 baths1,936 sq. ft.3101 Regency Street, Carrollton, TX 75007
MLS# 21102906Listed by: THE WALL TEAM REALTY ASSOC
