1802 Kensington Drive, Carrollton, TX 75007
Local realty services provided by:Better Homes and Gardens Real Estate Rhodes Realty
Listed by: bill moomaw, dakota hitchcock972-771-6970
Office: regal, realtors
MLS#:20964134
Source:GDAR
Price summary
- Price:$490,000
- Price per sq. ft.:$222.32
Contact an agent
Home facts
- Year built:1977
- Listing ID #:20964134
- Added:200 day(s) ago
- Updated:December 31, 2025 at 05:46 PM
Rooms and interior
- Bedrooms:4
- Total bathrooms:3
- Full bathrooms:2
- Half bathrooms:1
- Living area:2,204 sq. ft.
Heating and cooling
- Cooling:Ceiling Fans, Central Air
- Heating:Central, Fireplaces
Structure and exterior
- Year built:1977
- Building area:2,204 sq. ft.
- Lot area:0.23 Acres
Schools
- High school:Creekview
- Middle school:Blalack
- Elementary school:Davis
Finances and disclosures
- Price:$490,000
- Price per sq. ft.:$222.32
- Tax amount:$8,097
New listings near 1802 Kensington Drive
- New
 $760,000Active5 beds 4 baths4,089 sq. ft.
$760,000Active5 beds 4 baths4,089 sq. ft.1709 E Branch Hollow Drive, Carrollton, TX 75007
MLS# 21138700Listed by: BERKSHIRE HATHAWAYHS PENFED TX - Open Sat, 1 to 3pmNew
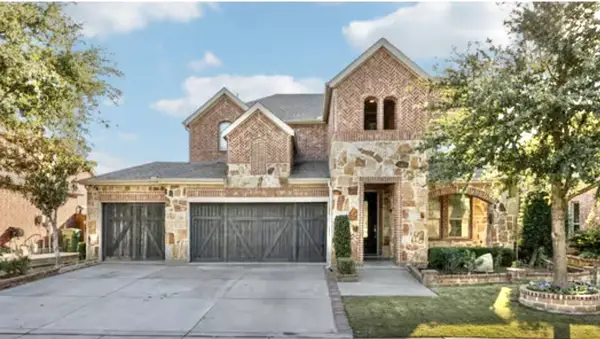 $675,000Active4 beds 5 baths3,096 sq. ft.
$675,000Active4 beds 5 baths3,096 sq. ft.1221 Dakota Street, Carrollton, TX 75010
MLS# 21110054Listed by: KELLER WILLIAMS ROCKWALL - New
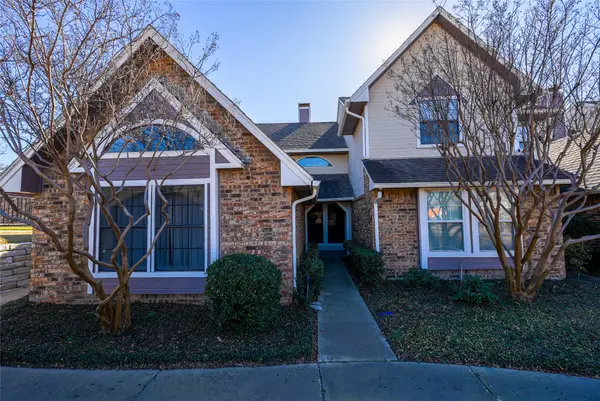 $224,999Active2 beds 1 baths980 sq. ft.
$224,999Active2 beds 1 baths980 sq. ft.2800 Keller Springs Road #1D, Carrollton, TX 75006
MLS# 21141276Listed by: EXP REALTY LLC - Open Sat, 11am to 2pmNew
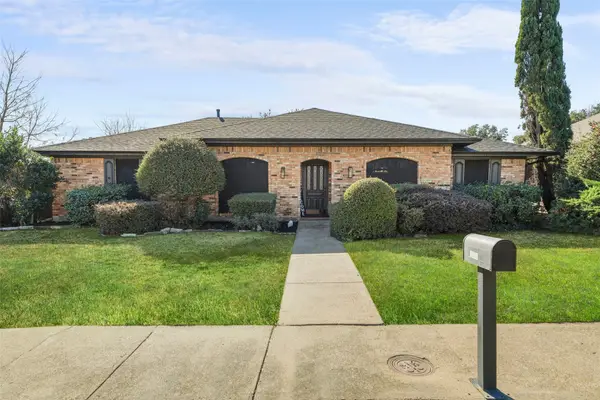 $499,999Active4 beds 3 baths2,026 sq. ft.
$499,999Active4 beds 3 baths2,026 sq. ft.1954 Chesham Drive, Carrollton, TX 75007
MLS# 21141125Listed by: DWELL DALLAS REALTORS, LLC - New
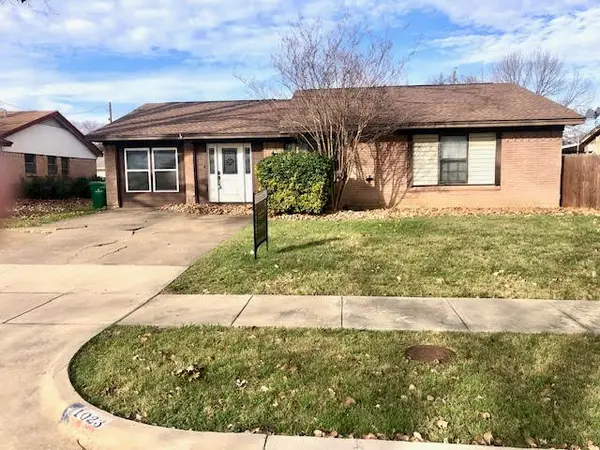 $354,900Active3 beds 2 baths1,616 sq. ft.
$354,900Active3 beds 2 baths1,616 sq. ft.1023 Terry Way, Carrollton, TX 75006
MLS# 21139100Listed by: C21 FINE HOMES JUDGE FITE - New
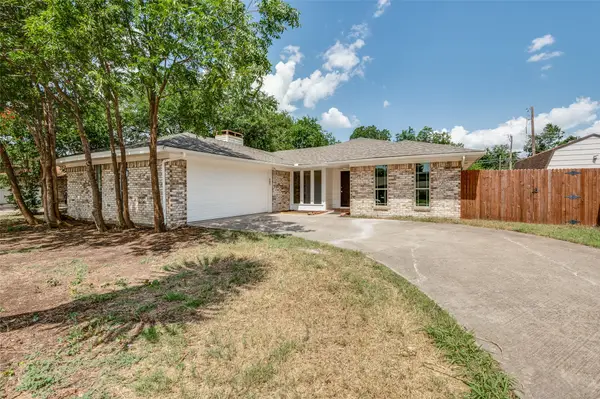 $390,000Active3 beds 2 baths1,859 sq. ft.
$390,000Active3 beds 2 baths1,859 sq. ft.1902 Pat Ln, Carrollton, TX 75006
MLS# 21139109Listed by: PIONEER DFW REALTY, LLC - New
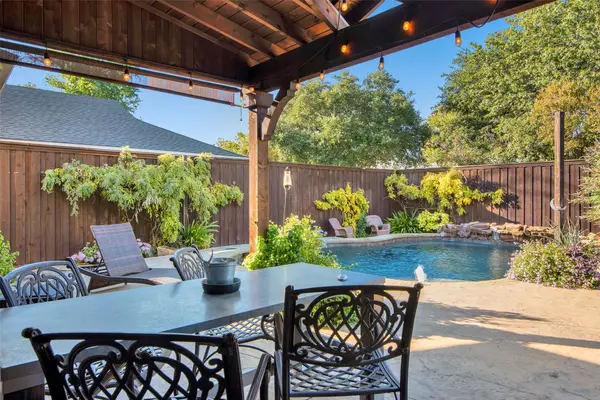 $475,000Active3 beds 3 baths2,271 sq. ft.
$475,000Active3 beds 3 baths2,271 sq. ft.2105 Lavaca Trail, Carrollton, TX 75010
MLS# 21138898Listed by: COLDWELL BANKER APEX, REALTORS - New
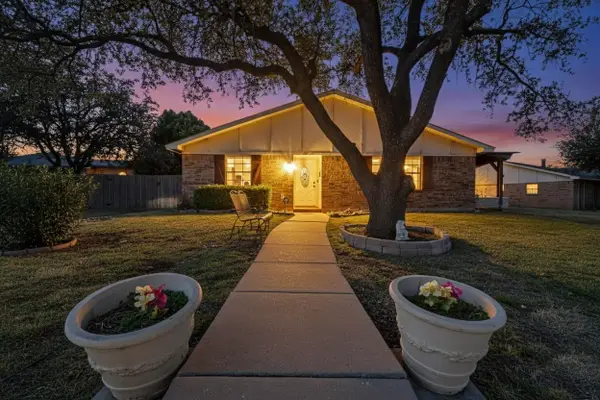 $270,000Active3 beds 2 baths1,846 sq. ft.
$270,000Active3 beds 2 baths1,846 sq. ft.2026 Wildrose Court, Carrollton, TX 75007
MLS# 21138748Listed by: WILLIAM DAVIS REALTY - New
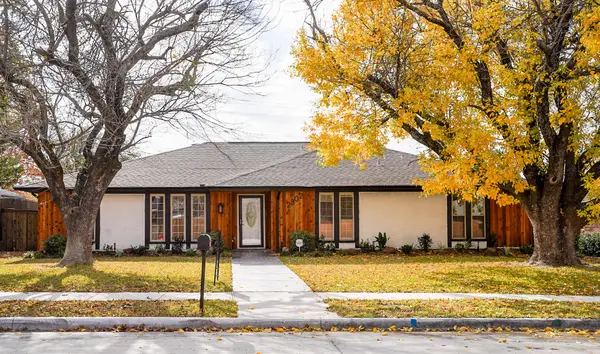 $499,000Active4 beds 2 baths2,065 sq. ft.
$499,000Active4 beds 2 baths2,065 sq. ft.2302 Greenhill Drive, Carrollton, TX 75006
MLS# 21138593Listed by: EXP REALTY, LLC - New
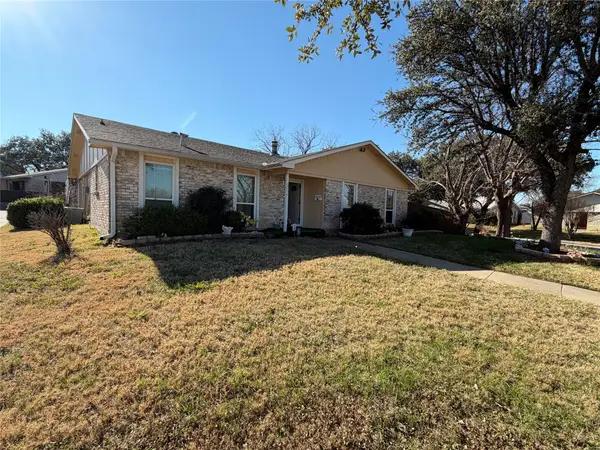 $332,000Active3 beds 2 baths1,588 sq. ft.
$332,000Active3 beds 2 baths1,588 sq. ft.2006 Southern Oaks, Carrollton, TX 75007
MLS# 21138499Listed by: JOSH WHITE PROPERTIES
