1813 Stewart Drive, Carrollton, TX 75010
Local realty services provided by:Better Homes and Gardens Real Estate The Bell Group
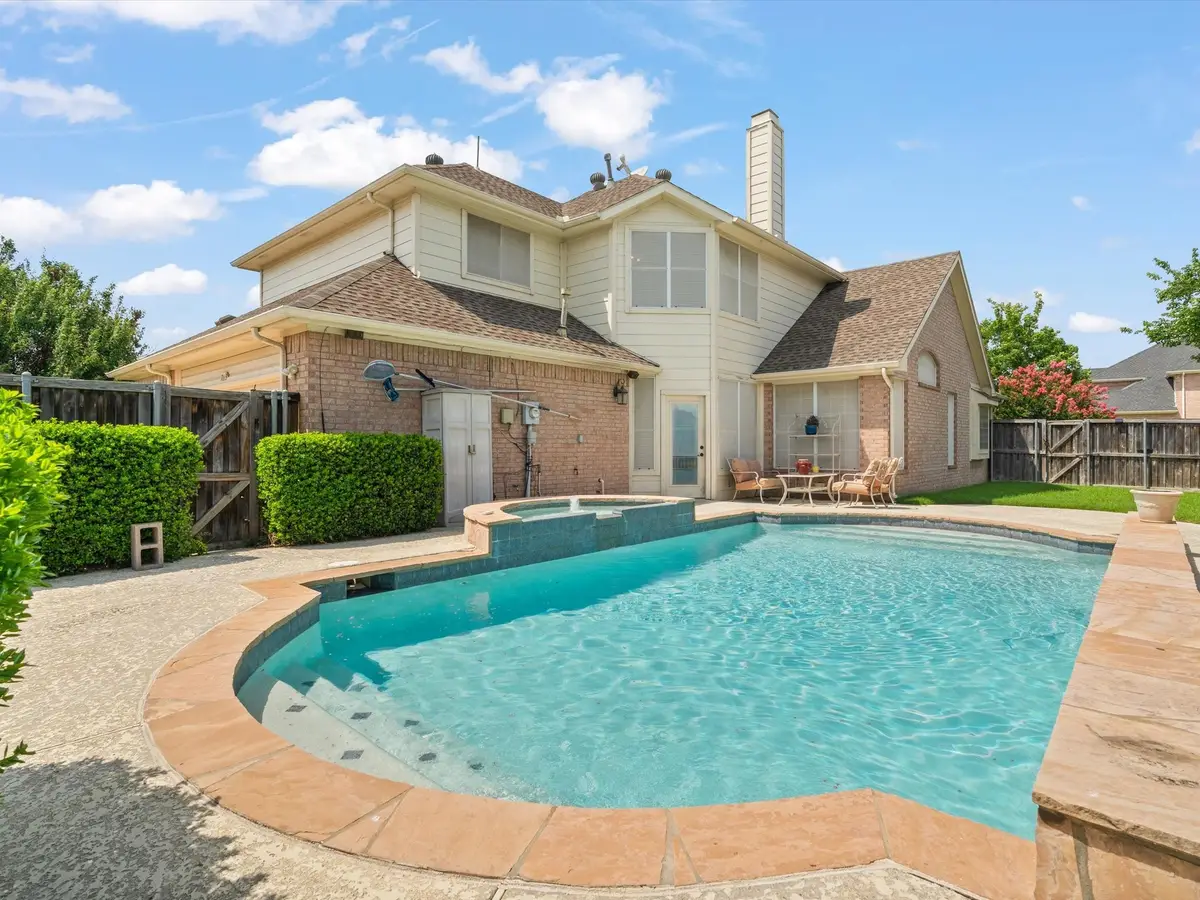
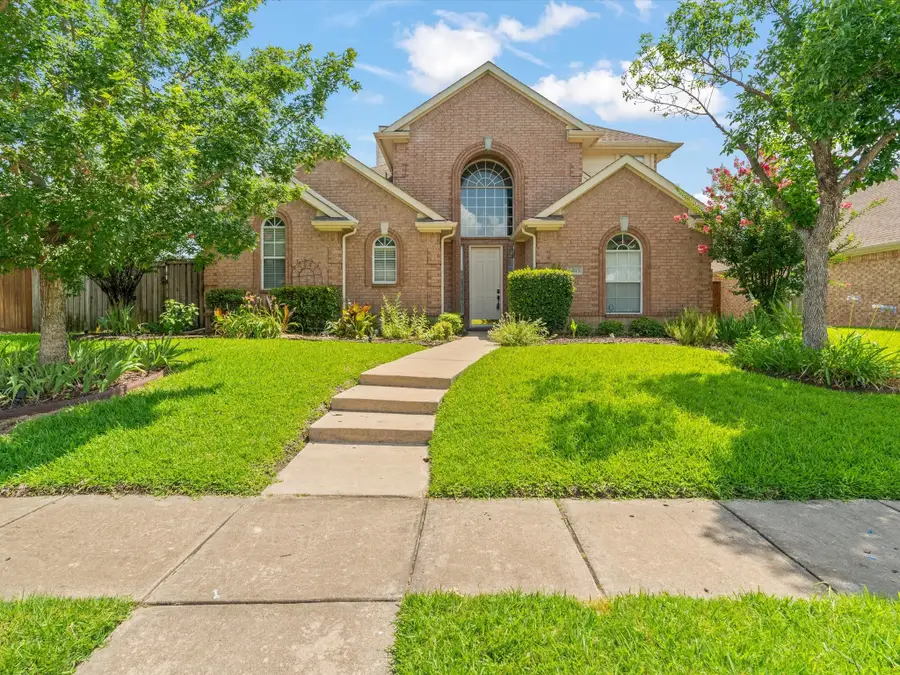
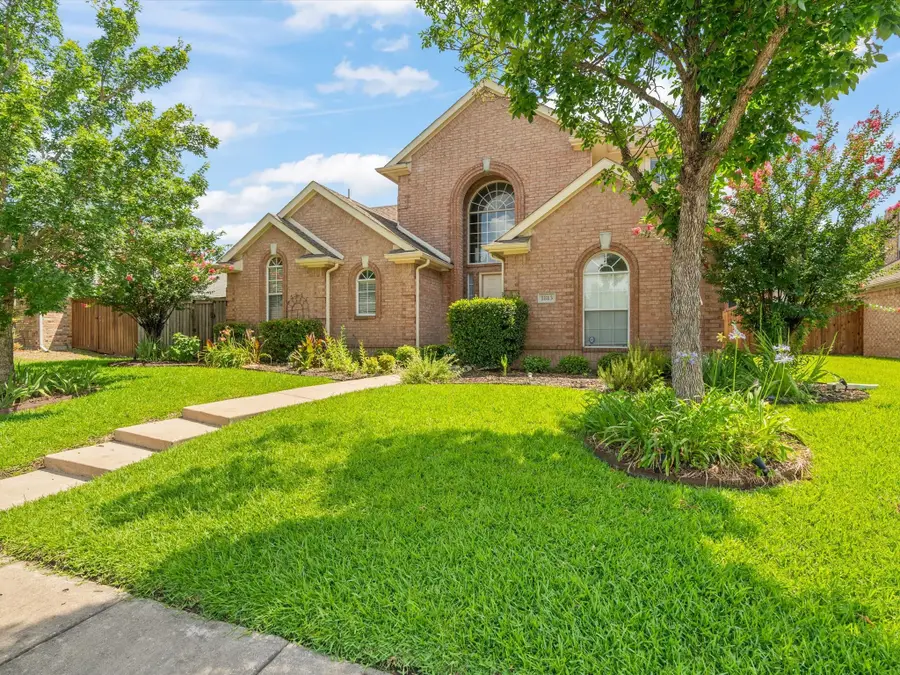
Listed by:charly clark972-599-7000
Office:keller williams legacy
MLS#:20975394
Source:GDAR
Price summary
- Price:$499,900
- Price per sq. ft.:$180.21
- Monthly HOA dues:$30.33
About this home
Fresh interior paint throughout this beautiful two-story traditional pool home situated in Oakwood Springs. Soaring vaulted 21 ft. ceilings invite you inside this 4 bedroom, 2.5 with stacked formal living and dining areas positioned off the foyer. Make your way into the open-concept entertainment space with seamless sight-lines from the family room, kitchen and breakfast area. Gather with friends and family in the expansive family room highlighted by a cozy gas fireplace. The kitchen is equipped with LG stainless steel appliances, dual ovens, gas cook-top and walk-in pantry. The primary bedroom is thoughtfully located on the main level and offers a large ensuite bath with dual sinks, garden tub, separate updated shower and generous walk-in closet. Upstairs you'll find a game room the entire family will love. Three good sized bedrooms share a well-appointed full bath with separate vanities. The outdoors is an entertainers dream complete with a sparkling heated pool and spa, and yard space for playing. Desirable location close to highways, shopping and entertainment. The home is being sold AS-IS.
Contact an agent
Home facts
- Year built:1997
- Listing Id #:20975394
- Added:62 day(s) ago
- Updated:August 22, 2025 at 11:38 AM
Rooms and interior
- Bedrooms:4
- Total bathrooms:3
- Full bathrooms:2
- Half bathrooms:1
- Living area:2,774 sq. ft.
Heating and cooling
- Cooling:Ceiling Fans, Central Air, Electric, Zoned
- Heating:Central, Electric, Fireplaces, Natural Gas, Zoned
Structure and exterior
- Roof:Composition
- Year built:1997
- Building area:2,774 sq. ft.
- Lot area:0.16 Acres
Schools
- High school:Hebron
- Middle school:Creek Valley
- Elementary school:Coyote Ridge
Finances and disclosures
- Price:$499,900
- Price per sq. ft.:$180.21
- Tax amount:$9,500
New listings near 1813 Stewart Drive
- Open Sun, 2 to 5pmNew
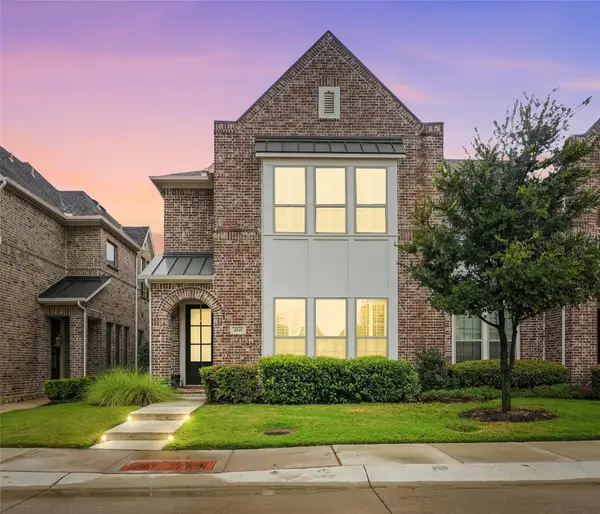 $489,999Active3 beds 3 baths2,259 sq. ft.
$489,999Active3 beds 3 baths2,259 sq. ft.4841 Rattler Lane, Carrollton, TX 75010
MLS# 21036208Listed by: ALLISON JAMES ESTATES & HOMES - New
 $525,000Active3 beds 3 baths2,081 sq. ft.
$525,000Active3 beds 3 baths2,081 sq. ft.1940 Camden Way, Carrollton, TX 75007
MLS# 21021490Listed by: REDBRANCH REALTY - New
 $449,000Active3 beds 3 baths2,096 sq. ft.
$449,000Active3 beds 3 baths2,096 sq. ft.2912 Woodcroft, Carrollton, TX 75006
MLS# 21038382Listed by: COLDWELL BANKER REALTY FRISCO - New
 $211,000Active3 beds 2 baths1,083 sq. ft.
$211,000Active3 beds 2 baths1,083 sq. ft.2240 Tarpley Road #193, Carrollton, TX 75006
MLS# 21039399Listed by: RE/MAX PREMIER - Open Sun, 1 to 3pmNew
 $450,000Active3 beds 3 baths2,178 sq. ft.
$450,000Active3 beds 3 baths2,178 sq. ft.1411 Elizabeth Drive, Carrollton, TX 75007
MLS# 21037815Listed by: RE/MAX DFW ASSOCIATES - New
 $485,000Active3 beds 3 baths2,558 sq. ft.
$485,000Active3 beds 3 baths2,558 sq. ft.2629 Lakehill Lane, Carrollton, TX 75006
MLS# 21038279Listed by: CLAY STAPP + CO - New
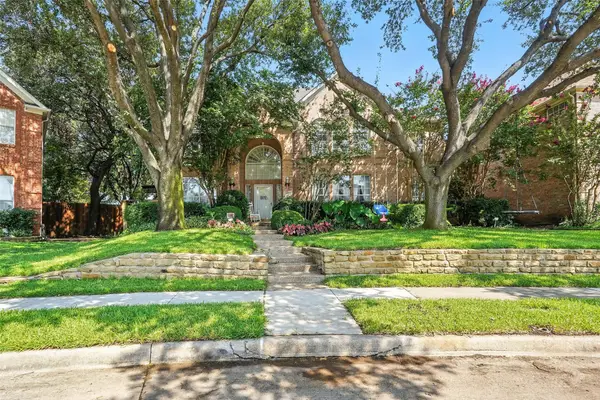 $689,000Active5 beds 3 baths3,422 sq. ft.
$689,000Active5 beds 3 baths3,422 sq. ft.3833 Hunters Trail, Carrollton, TX 75007
MLS# 21037899Listed by: ONDEMAND REALTY - New
 $260,000Active3 beds 2 baths1,120 sq. ft.
$260,000Active3 beds 2 baths1,120 sq. ft.2015 Via Sevilla, Carrollton, TX 75006
MLS# 21028294Listed by: FATHOM REALTY - Open Sun, 2 to 4pmNew
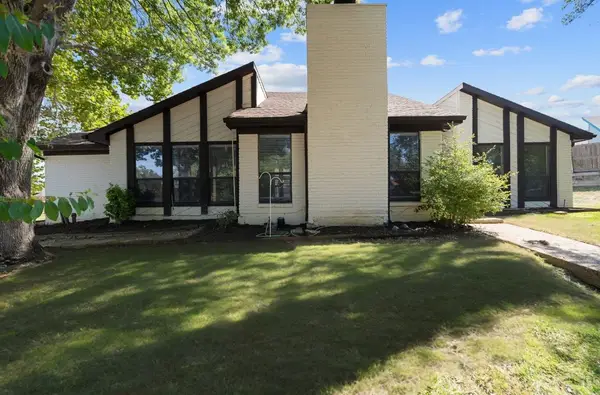 $499,000Active3 beds 3 baths2,403 sq. ft.
$499,000Active3 beds 3 baths2,403 sq. ft.1115 Derbyshire Place, Carrollton, TX 75007
MLS# 21038436Listed by: RE/MAX DFW ASSOCIATES - New
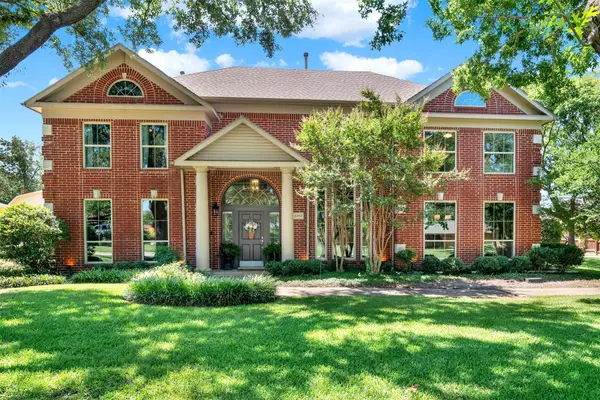 $1,150,000Active5 beds 4 baths3,892 sq. ft.
$1,150,000Active5 beds 4 baths3,892 sq. ft.2202 High Point Drive, Carrollton, TX 75007
MLS# 21017797Listed by: FATHOM REALTY

