1903 Sussex Drive, Carrollton, TX 75007
Local realty services provided by:Better Homes and Gardens Real Estate Senter, REALTORS(R)
Listed by:miranda roberts505-690-6095
Office:compass re texas, llc.
MLS#:21037858
Source:GDAR
Price summary
- Price:$432,000
- Price per sq. ft.:$215.78
About this home
THIS IS A MUST-SEE! Beautifully updated one-story gem with a rare open-concept floorplan in Carrollton’s highly sought-after High Country neighborhood, within Lewisville ISD.
Step inside to a spacious vaulted living area highlighted by a striking fireplace, charming skylight, and abundant natural light through brand-new windows. The open kitchen and dining seamlessly connect—perfect for large gatherings and entertaining. The kitchen shines with granite countertops, subway tile backsplash, stainless steel appliances, and thoughtful extras like a potfiller, ceiling-height cabinetry, and abundant storage.
Luxury vinyl plank flooring flows through the main living spaces, leading to three generously sized bedrooms. The primary suite is a peaceful retreat with private backyard access, dual closets, and a remodeled ensuite bathroom featuring a walk-in shower and double vanities.
A large bonus room with closet offers versatility as a fourth bedroom. With its own entrance it is ideal as a guest suite for multi-generational living or a private apartment. Additionally, it can serve as a home office, gym, or playroom.
Set on nearly a quarter acre, the lush backyard has plenty of space for a pool, play, or pets, and makes a perfect backdrop for morning coffee or summer grilling. Beyond the yard, enjoy nearby walking and biking trails—all with no HOA.
This home pairs style with substance: cosmetic upgrades plus major structural improvements, including foundation repair with warranty and cast iron plumbing replacement. Conveniently located near Grandscape and more retail and dining destinations, with easy access to Hwy 121, DNT, and Bush Turnpike.
With its thoughtful updates, prime location, and rare combination of charm and modern amenities—this house truly feels like home.
Contact an agent
Home facts
- Year built:1978
- Listing ID #:21037858
- Added:43 day(s) ago
- Updated:October 09, 2025 at 11:47 AM
Rooms and interior
- Bedrooms:3
- Total bathrooms:2
- Full bathrooms:2
- Living area:2,002 sq. ft.
Heating and cooling
- Cooling:Ceiling Fans, Central Air, Electric
- Heating:Central, Fireplaces, Natural Gas
Structure and exterior
- Roof:Composition
- Year built:1978
- Building area:2,002 sq. ft.
- Lot area:0.2 Acres
Schools
- High school:Hebron
- Middle school:Arbor Creek
- Elementary school:Homestead
Finances and disclosures
- Price:$432,000
- Price per sq. ft.:$215.78
New listings near 1903 Sussex Drive
- New
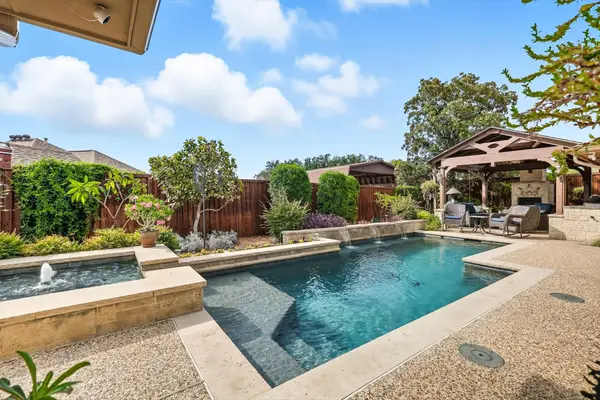 $539,900Active3 beds 3 baths2,313 sq. ft.
$539,900Active3 beds 3 baths2,313 sq. ft.2208 Southern Court, Carrollton, TX 75006
MLS# 21079959Listed by: RE/MAX DFW ASSOCIATES - New
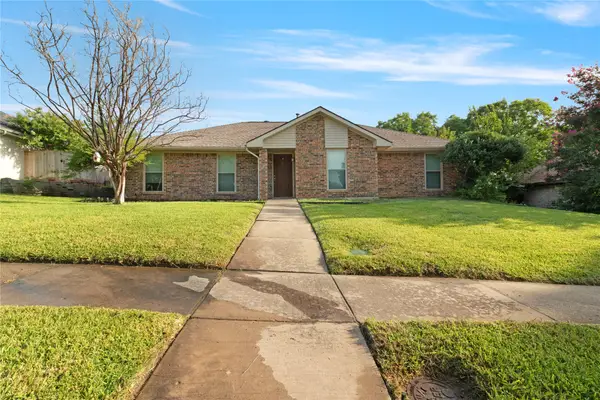 $440,000Active4 beds 2 baths2,384 sq. ft.
$440,000Active4 beds 2 baths2,384 sq. ft.1610 Saint James Drive, Carrollton, TX 75007
MLS# 21081348Listed by: EXP REALTY - New
 Listed by BHGRE$350,000Active3 beds 2 baths1,737 sq. ft.
Listed by BHGRE$350,000Active3 beds 2 baths1,737 sq. ft.1503 Bellflower Drive, Carrollton, TX 75007
MLS# 21079690Listed by: BETTER HOMES & GARDENS, WINANS - New
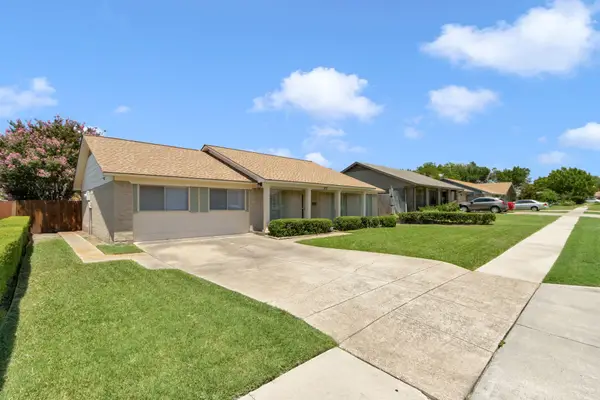 $339,900Active4 beds 2 baths1,833 sq. ft.
$339,900Active4 beds 2 baths1,833 sq. ft.2103 Bordeaux Drive, Carrollton, TX 75007
MLS# 21079786Listed by: COLDWELL BANKER APEX, REALTORS - New
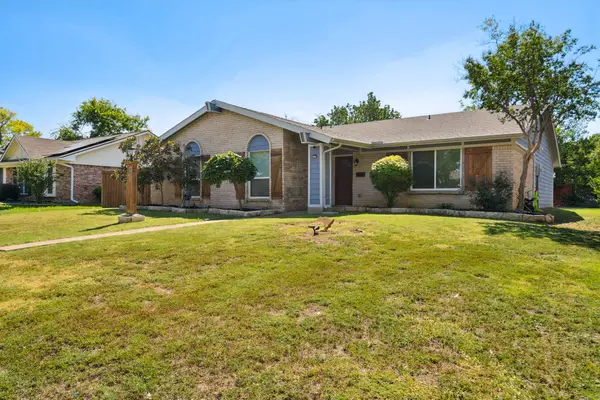 $385,000Active3 beds 2 baths1,423 sq. ft.
$385,000Active3 beds 2 baths1,423 sq. ft.2102 Statler Drive, Carrollton, TX 75007
MLS# 21079572Listed by: SOUTHERN COLLECTIVE REALTY - New
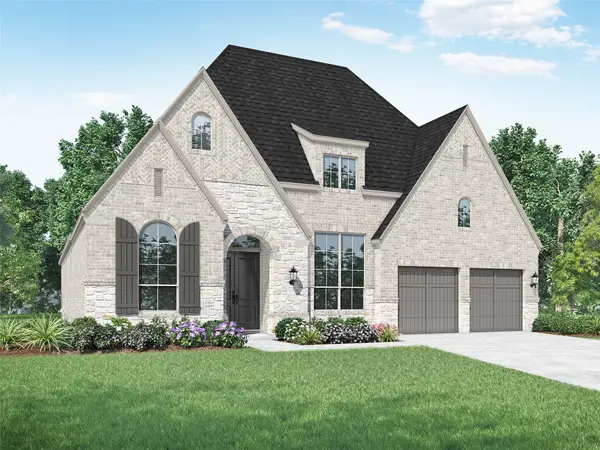 $831,443Active4 beds 5 baths3,050 sq. ft.
$831,443Active4 beds 5 baths3,050 sq. ft.3108 Mayfair Lane, Northlake, TX 76247
MLS# 21079203Listed by: DINA VERTERAMO - New
 $659,900Active5 beds 3 baths2,915 sq. ft.
$659,900Active5 beds 3 baths2,915 sq. ft.1001 Chickasaw Drive, Carrollton, TX 75010
MLS# 21078612Listed by: TYCOON REALTY GROUP, LLC - New
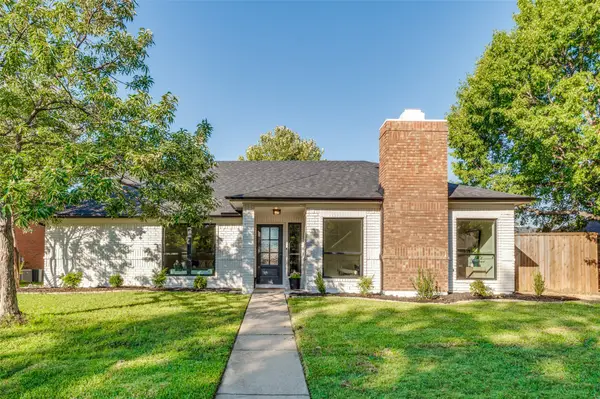 $508,000Active4 beds 3 baths2,130 sq. ft.
$508,000Active4 beds 3 baths2,130 sq. ft.3005 Pacifica Street, Carrollton, TX 75007
MLS# 21075842Listed by: EBBY HALLIDAY, REALTORS - New
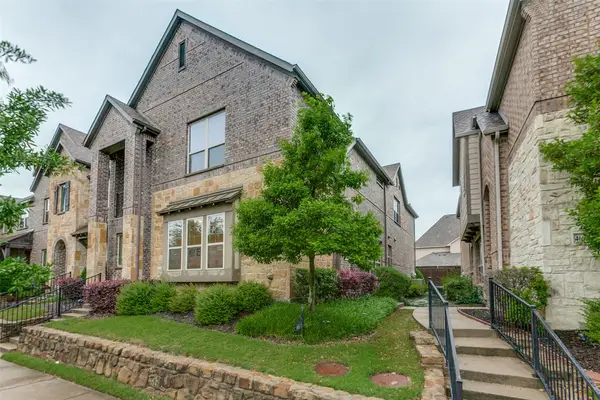 $475,000Active3 beds 3 baths2,021 sq. ft.
$475,000Active3 beds 3 baths2,021 sq. ft.4661 Dozier Road #E, Carrollton, TX 75010
MLS# 21078216Listed by: TOPSKY REALTY TEXAS INC - New
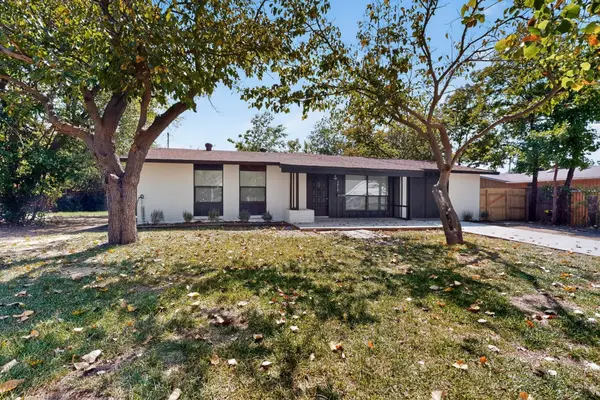 $365,000Active4 beds 2 baths1,705 sq. ft.
$365,000Active4 beds 2 baths1,705 sq. ft.2412 Northshore Drive, Carrollton, TX 75006
MLS# 21077746Listed by: UNITED REAL ESTATE
