1904 Oakbluff Drive, Carrollton, TX 75007
Local realty services provided by:Better Homes and Gardens Real Estate Rhodes Realty



Listed by:denise bauer817-781-8242
Office:keller williams realty dpr
MLS#:21017496
Source:GDAR
Price summary
- Price:$459,900
- Price per sq. ft.:$221.43
About this home
Stunning Custom Home on a Spacious Lot in North Carrollton within highly desired Lewisville ISD! Welcome to this beautifully updated home nestled in a picturesque, tree-lined neighborhood. Situated on an oversized lot, this spacious property offers 2 dining areas, 3 living areas, and an incredible layout perfect for everyday living and entertaining. Tons of updates including new windows, flooring, kitchen & both bathrooms! Step inside to a warm and inviting family room featuring vaulted ceilings with wood beams, a skylight, custom wainscoting, and a beautiful fireplace. The updated kitchen is a chef’s dream with shaker-style cabinetry, custom granite countertops, high-end gas range, and a stylish backsplash. It opens to the breakfast nook and a separate dining room. The home also features a large game room, perfect for a pool table or movie nights, and a bright sunroom-flex space ideal for hobbies, workouts, or an office. The primary suite is a true retreat with vaulted ceilings, a gorgeous spa-like bath featuring a new freestanding tub, oversized shower, and a large walk-in closet. Two generous secondary bedrooms share a beautifully updated hall bath with classic subway tile. Enjoy the outdoors in your huge backyard with a stamped concrete patio, plenty of space for kids, pets and entertaining. The storage shed and oversized garage provide ample storage options. Prime location just a short walk to Branch Hollow Park with a playground, tennis courts, and trails. Minutes from Arbor Hills Nature Preserve, sports complexes, shopping, dining, and entertainment. Don’t miss this incredible opportunity to own this stunning home with space, updates, and an unbeatable location!
Contact an agent
Home facts
- Year built:1984
- Listing Id #:21017496
- Added:23 day(s) ago
- Updated:August 23, 2025 at 09:43 PM
Rooms and interior
- Bedrooms:3
- Total bathrooms:2
- Full bathrooms:2
- Living area:2,077 sq. ft.
Heating and cooling
- Cooling:Ceiling Fans, Central Air, Electric
- Heating:Central, Natural Gas
Structure and exterior
- Roof:Composition
- Year built:1984
- Building area:2,077 sq. ft.
- Lot area:0.23 Acres
Schools
- High school:Hebron
- Middle school:Creek Valley
- Elementary school:Homestead
Finances and disclosures
- Price:$459,900
- Price per sq. ft.:$221.43
- Tax amount:$7,242
New listings near 1904 Oakbluff Drive
- Open Sun, 2 to 5pmNew
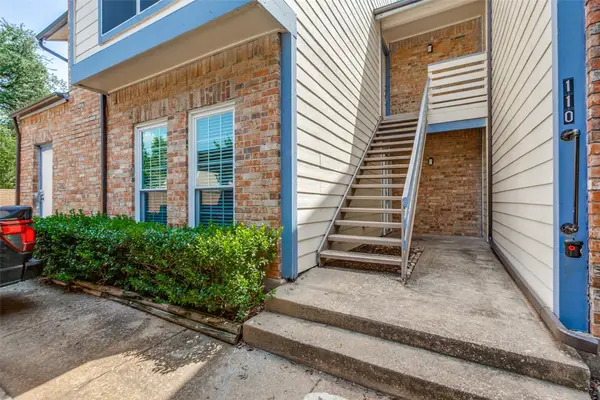 $220,000Active2 beds 2 baths929 sq. ft.
$220,000Active2 beds 2 baths929 sq. ft.1609 Marsh Lane #110, Carrollton, TX 75006
MLS# 21040396Listed by: KENNERLY PROPERTIES - New
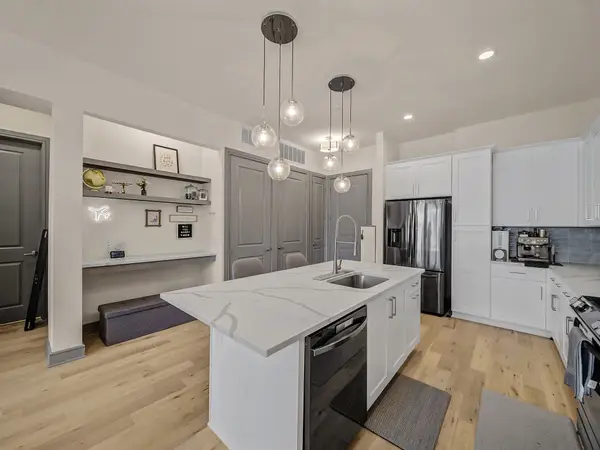 $390,000Active2 beds 2 baths1,250 sq. ft.
$390,000Active2 beds 2 baths1,250 sq. ft.2700 Old Denton Road #3344, Carrollton, TX 75007
MLS# 21039640Listed by: TEXAS LEGACY REALTY - New
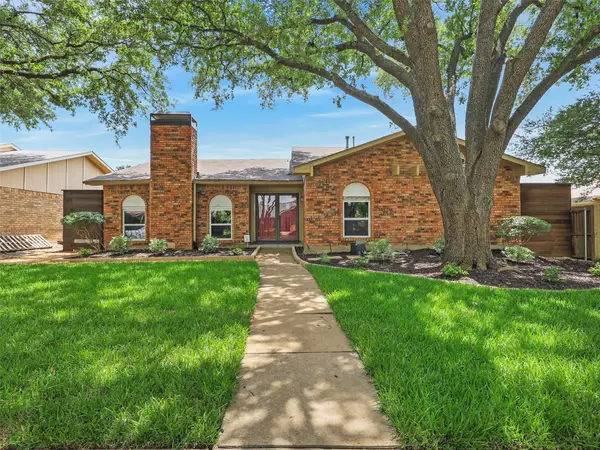 $409,900Active3 beds 2 baths2,091 sq. ft.
$409,900Active3 beds 2 baths2,091 sq. ft.2032 Christie Lane, Carrollton, TX 75007
MLS# 21040515Listed by: HINDSITE 20/20 DALLAS - New
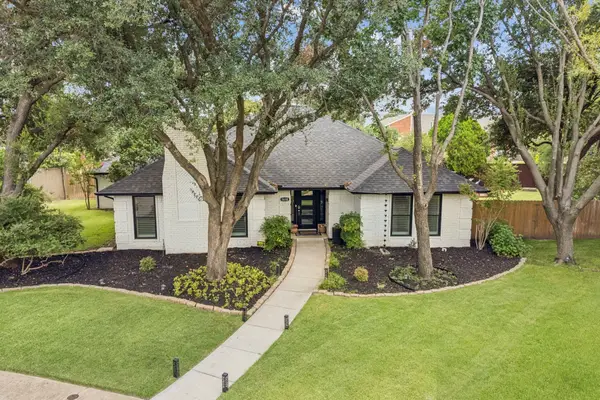 $525,000Active3 beds 3 baths2,049 sq. ft.
$525,000Active3 beds 3 baths2,049 sq. ft.1610 Saxony Place, Carrollton, TX 75007
MLS# 21026797Listed by: COLDWELL BANKER APEX, REALTORS - Open Sat, 11am to 1pmNew
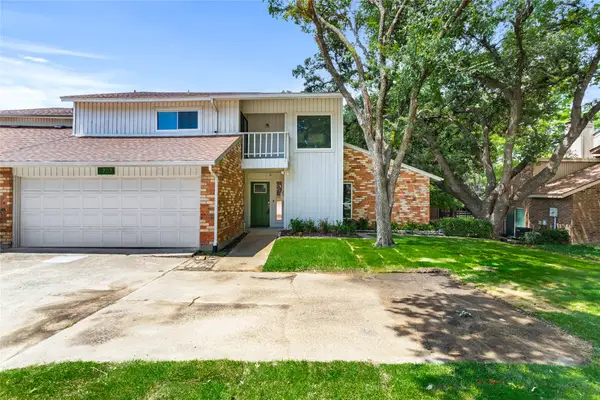 $389,900Active3 beds 3 baths2,035 sq. ft.
$389,900Active3 beds 3 baths2,035 sq. ft.1707 Marsh Lane, Carrollton, TX 75006
MLS# 21038059Listed by: BETTER HOMES & GARDENS, WINANS - New
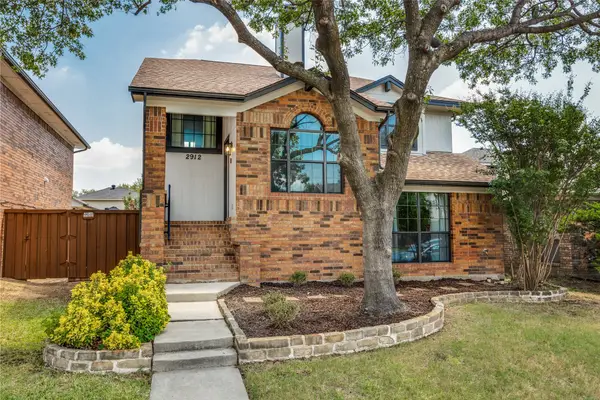 $435,000Active3 beds 2 baths2,013 sq. ft.
$435,000Active3 beds 2 baths2,013 sq. ft.2912 Fort Point Lane, Carrollton, TX 75007
MLS# 21035451Listed by: EXP REALTY LLC - Open Sun, 1 to 3pmNew
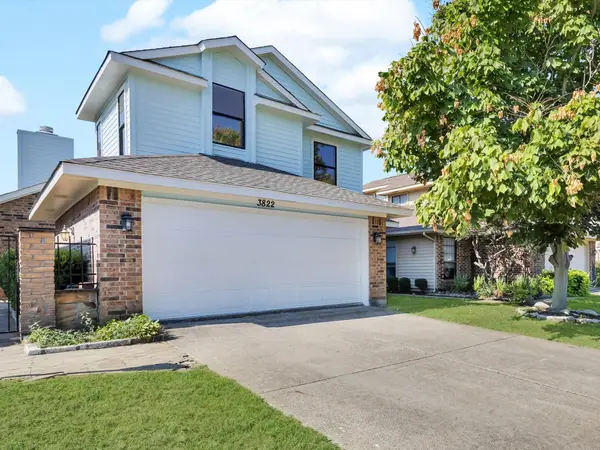 $325,000Active2 beds 3 baths1,304 sq. ft.
$325,000Active2 beds 3 baths1,304 sq. ft.3822 Clover Hill Lane, Carrollton, TX 75007
MLS# 21037444Listed by: TEXAS ALLY REAL ESTATE GROUP - New
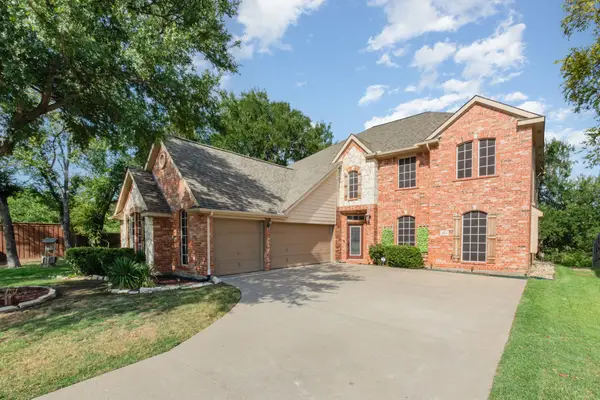 $574,900Active4 beds 4 baths2,904 sq. ft.
$574,900Active4 beds 4 baths2,904 sq. ft.3820 Island Court, Carrollton, TX 75007
MLS# 21038132Listed by: ORCHARD BROKERAGE, LLC - New
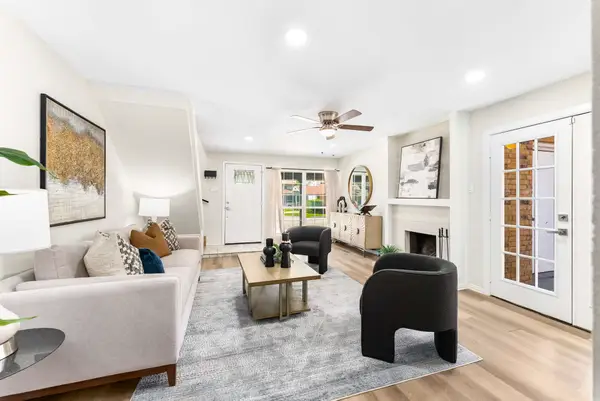 $314,900Active3 beds 2 baths1,512 sq. ft.
$314,900Active3 beds 2 baths1,512 sq. ft.2633 Via Cordova, Carrollton, TX 75006
MLS# 21036838Listed by: ALL CITY REAL ESTATE, LTD. CO. - Open Sun, 2 to 5pmNew
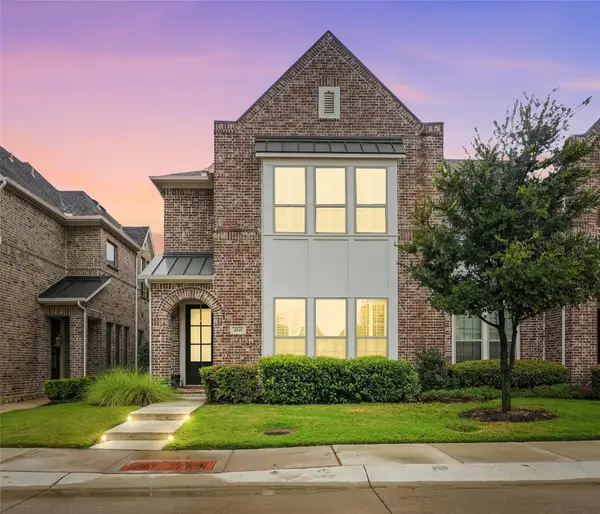 $489,999Active3 beds 3 baths2,259 sq. ft.
$489,999Active3 beds 3 baths2,259 sq. ft.4841 Rattler Lane, Carrollton, TX 75010
MLS# 21036208Listed by: ALLISON JAMES ESTATES & HOMES

