1926 Kensington Drive, Carrollton, TX 75007
Local realty services provided by:Better Homes and Gardens Real Estate Senter, REALTORS(R)
Listed by:jeremy larsen214-402-8894
Office:berkshire hathawayhs penfed tx
MLS#:20929054
Source:GDAR
Price summary
- Price:$374,900
- Price per sq. ft.:$164.36
About this home
THIS IS A DEAL... A home just a few doors down on the same street with the same room count just sold for $525K! Soft Contemporary in the very popular High Country! ***YouTube Full Video Walk-through Available***POOL***Solar Panels*** Sellers moved out of state, a great opportunity for you! This handsome home has excellent room dimensions... and if you seek privacy, this home has it! Large courtyard adjacent front porch garden provides nice light to the Great Room but shields it from the street. Separate vaulted Foyer with paneling & full height opaque side glass flanking the solid wood front door. The Great Room is quite large and has vaulted ceilings with brick fireplace and raised hearth. Separate bar area overlooking great room, powder bath tucked away nearby for guests. HUGE Primary Suite with Bonus space. Kitchen has extensive cabinetry and counters, double ovens, electric cooktop, cabinet canopy vent hood, stainless interior Dishwasher, composite sink, and even comes with the refrigerator! Large utility room is adjacent Kitchen with a window and good storage. Primary Bath features large center soaker tub, two walk-in closets, large shower, separate commode area, and long dual vanity. At the opposite side of the home are two large secondary bedrooms, each with walk-in closets, with an also-large jack-n-jill bath between. Out back, a very private pool area with covered patio. Stellar value, clearly a well-built custom home!
Contact an agent
Home facts
- Year built:1978
- Listing ID #:20929054
- Added:150 day(s) ago
- Updated:October 05, 2025 at 11:33 AM
Rooms and interior
- Bedrooms:3
- Total bathrooms:4
- Full bathrooms:2
- Half bathrooms:2
- Living area:2,281 sq. ft.
Heating and cooling
- Cooling:Central Air, Electric
- Heating:Central, Natural Gas
Structure and exterior
- Roof:Composition
- Year built:1978
- Building area:2,281 sq. ft.
- Lot area:0.23 Acres
Schools
- High school:Creekview
- Middle school:Long
- Elementary school:Furneaux
Finances and disclosures
- Price:$374,900
- Price per sq. ft.:$164.36
- Tax amount:$7,673
New listings near 1926 Kensington Drive
- New
 $659,900Active5 beds 3 baths2,915 sq. ft.
$659,900Active5 beds 3 baths2,915 sq. ft.1001 Chickasaw Drive, Carrollton, TX 75010
MLS# 21078612Listed by: TYCOON REALTY GROUP, LLC - Open Sun, 2 to 4pmNew
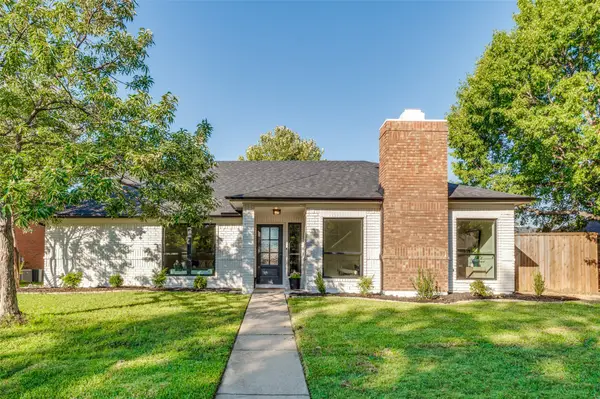 $508,000Active4 beds 3 baths2,130 sq. ft.
$508,000Active4 beds 3 baths2,130 sq. ft.3005 Pacifica Street, Carrollton, TX 75007
MLS# 21075842Listed by: EBBY HALLIDAY, REALTORS - Open Sun, 11am to 1pmNew
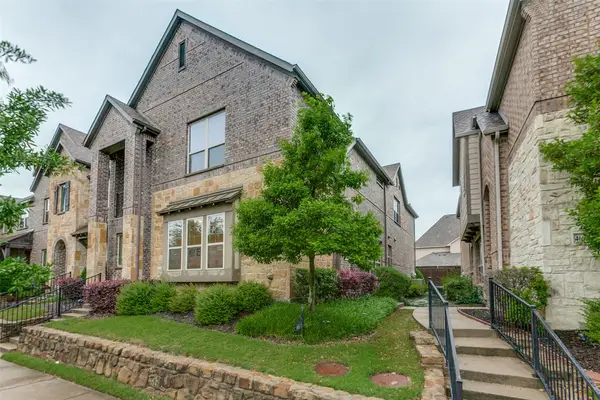 $475,000Active3 beds 3 baths2,021 sq. ft.
$475,000Active3 beds 3 baths2,021 sq. ft.4661 Dozier Road #E, Carrollton, TX 75010
MLS# 21078216Listed by: TOPSKY REALTY TEXAS INC - New
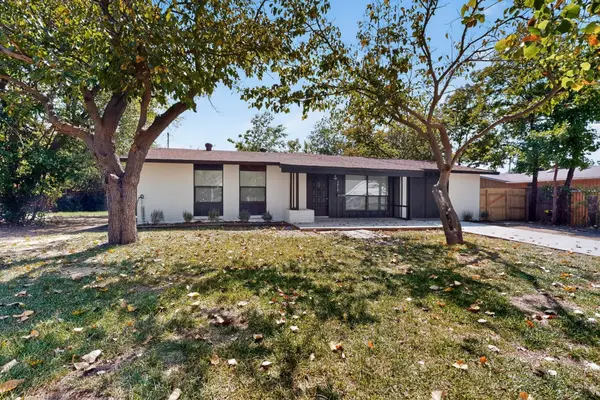 $365,000Active4 beds 2 baths1,705 sq. ft.
$365,000Active4 beds 2 baths1,705 sq. ft.2412 Northshore Drive, Carrollton, TX 75006
MLS# 21077746Listed by: UNITED REAL ESTATE - Open Sun, 12 to 2pmNew
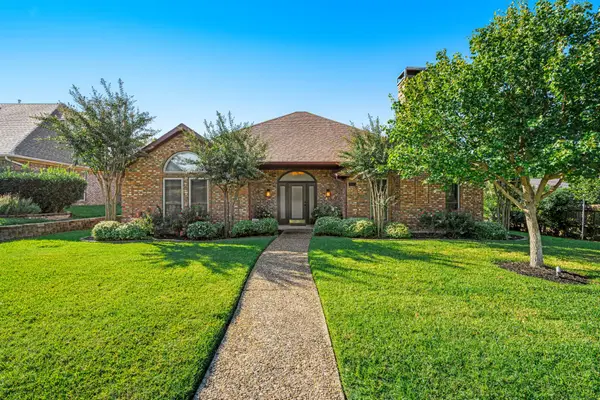 $514,000Active4 beds 3 baths2,233 sq. ft.
$514,000Active4 beds 3 baths2,233 sq. ft.1203 Sycamore Drive, Carrollton, TX 75007
MLS# 21076405Listed by: COMPASS RE TEXAS, LLC. - New
 $634,400Active4 beds 3 baths3,022 sq. ft.
$634,400Active4 beds 3 baths3,022 sq. ft.1211 Mackie Drive, Carrollton, TX 75007
MLS# 21077082Listed by: PINNACLE REALTY ADVISORS - Open Sun, 1 to 3pmNew
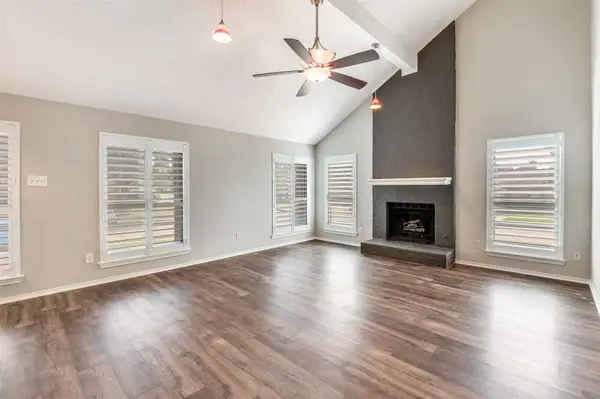 $525,000Active4 beds 3 baths2,495 sq. ft.
$525,000Active4 beds 3 baths2,495 sq. ft.3801 Silver Maple Drive, Carrollton, TX 75007
MLS# 21077092Listed by: FATHOM REALTY LLC - New
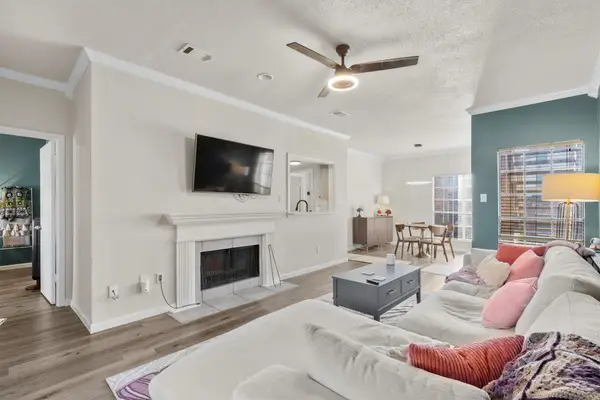 $240,000Active2 beds 2 baths1,026 sq. ft.
$240,000Active2 beds 2 baths1,026 sq. ft.3550 Country Square Drive #111, Carrollton, TX 75006
MLS# 21074840Listed by: COMPASS RE TEXAS, LLC - Open Sun, 2 to 4pmNew
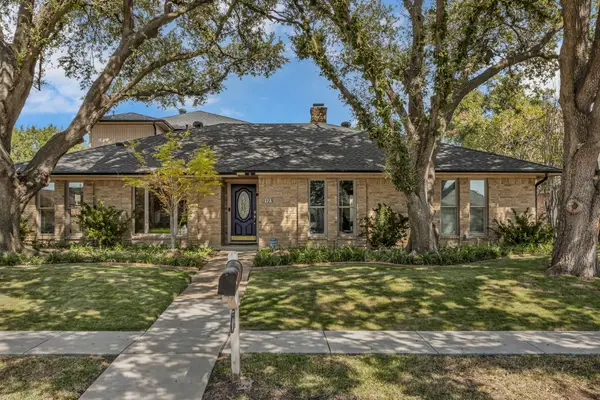 $450,000Active3 beds 2 baths2,638 sq. ft.
$450,000Active3 beds 2 baths2,638 sq. ft.2123 El Dorado Way, Carrollton, TX 75006
MLS# 21060302Listed by: RE/MAX DFW ASSOCIATES - Open Sun, 2 to 5pmNew
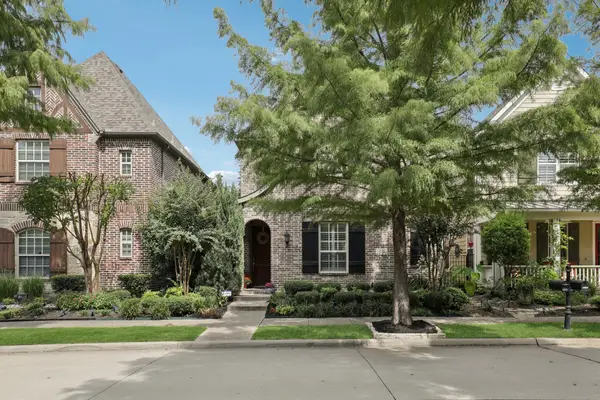 $699,000Active3 beds 4 baths2,600 sq. ft.
$699,000Active3 beds 4 baths2,600 sq. ft.2253 Longwood Drive, Carrollton, TX 75010
MLS# 21076507Listed by: GREAT WESTERN REALTY
