2111 Menton Place, Carrollton, TX 75006
Local realty services provided by:Better Homes and Gardens Real Estate The Bell Group
Listed by:silvia layton469-329-1828
Office:c21 fine homes judge fite
MLS#:20945607
Source:GDAR
Price summary
- Price:$669,900
- Price per sq. ft.:$180.37
- Monthly HOA dues:$12.5
About this home
Spacious home located in a serene cul-de-sac! This two-story abode boasts both charm and comfort, step inside to discover a spacious and inviting layout, with ample natural light. The main floor welcomes you with a home office, cozy living room with fireplace ideal for relaxing evenings with loved ones. The adjacent kitchen offers granite countertops, pantry, and plenty of cabinets. Enjoy meals in the breakfast nook or host a family gathering in the dining area. Primary bedroom and ensuite bath are on main floor. Upstairs find three additional bedrooms and two baths. Game room, along with bonus room. Outside, continues with a sprawling backyard oasis. Escape the summer heat with a dip in your in-ground pool, surrounded by lush landscaping and ample space for lounging and entertaining. Whether you're hosting BBQs, or having a pool party this backyard is sure to be the envy of all your friends and family. Don't miss your chance to schedule a showing today and make this your forever home!
Contact an agent
Home facts
- Year built:1986
- Listing ID #:20945607
- Added:134 day(s) ago
- Updated:October 04, 2025 at 11:41 AM
Rooms and interior
- Bedrooms:4
- Total bathrooms:4
- Full bathrooms:3
- Half bathrooms:1
- Living area:3,714 sq. ft.
Heating and cooling
- Cooling:Attic Fan, Ceiling Fans, Central Air, Electric, Roof Turbines
- Heating:Central, Electric, Fireplaces
Structure and exterior
- Roof:Composition
- Year built:1986
- Building area:3,714 sq. ft.
- Lot area:0.3 Acres
Schools
- High school:Smith
- Middle school:Polk
- Elementary school:Countrypla
Finances and disclosures
- Price:$669,900
- Price per sq. ft.:$180.37
- Tax amount:$14,005
New listings near 2111 Menton Place
- New
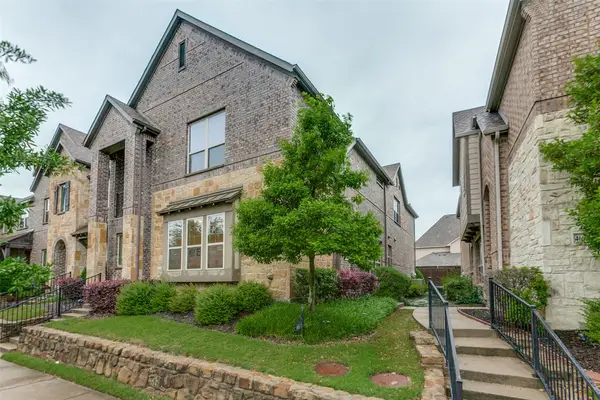 $475,000Active3 beds 3 baths2,021 sq. ft.
$475,000Active3 beds 3 baths2,021 sq. ft.4661 Dozier Road #E, Carrollton, TX 75010
MLS# 21078216Listed by: TOPSKY REALTY TEXAS INC - New
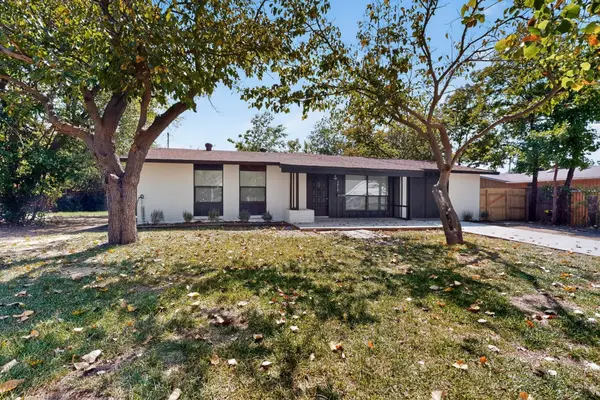 $365,000Active4 beds 2 baths1,705 sq. ft.
$365,000Active4 beds 2 baths1,705 sq. ft.2412 Northshore Drive, Carrollton, TX 75006
MLS# 21077746Listed by: UNITED REAL ESTATE - Open Sun, 12 to 2pmNew
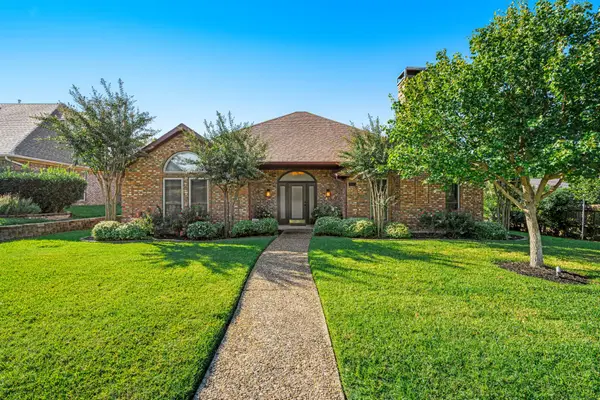 $514,000Active4 beds 3 baths2,233 sq. ft.
$514,000Active4 beds 3 baths2,233 sq. ft.1203 Sycamore Drive, Carrollton, TX 75007
MLS# 21076405Listed by: COMPASS RE TEXAS, LLC. - Open Sat, 11am to 1pmNew
 $634,400Active4 beds 3 baths3,022 sq. ft.
$634,400Active4 beds 3 baths3,022 sq. ft.1211 Mackie Drive, Carrollton, TX 75007
MLS# 21077082Listed by: PINNACLE REALTY ADVISORS - Open Sun, 1 to 3pmNew
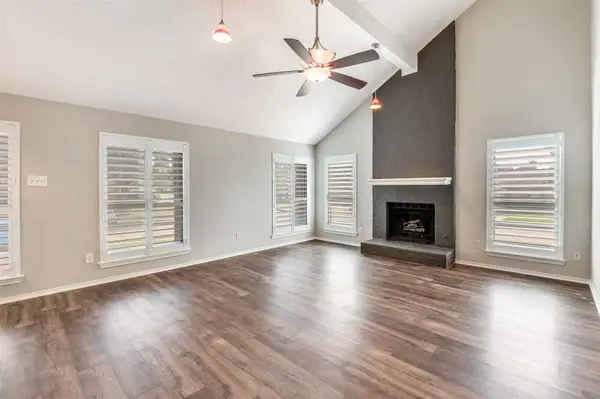 $525,000Active4 beds 3 baths2,495 sq. ft.
$525,000Active4 beds 3 baths2,495 sq. ft.3801 Silver Maple Drive, Carrollton, TX 75007
MLS# 21077092Listed by: FATHOM REALTY LLC - Open Sat, 12 to 2pmNew
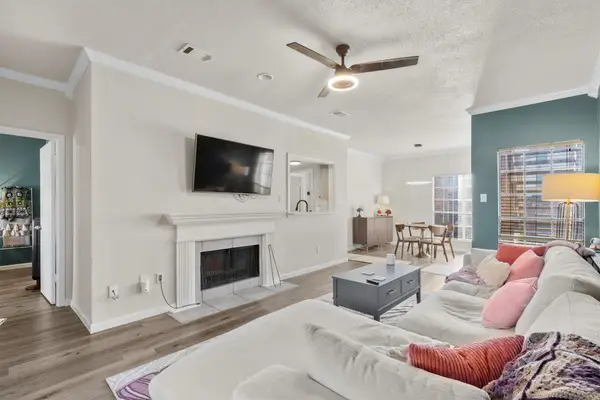 $240,000Active2 beds 2 baths1,026 sq. ft.
$240,000Active2 beds 2 baths1,026 sq. ft.3550 Country Square Drive #111, Carrollton, TX 75006
MLS# 21074840Listed by: COMPASS RE TEXAS, LLC - Open Sun, 2 to 4pmNew
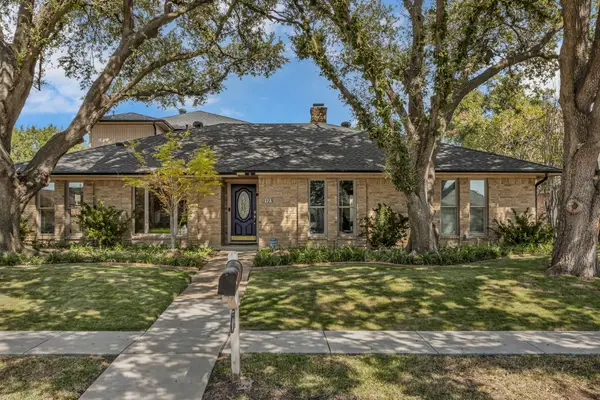 $450,000Active3 beds 2 baths2,638 sq. ft.
$450,000Active3 beds 2 baths2,638 sq. ft.2123 El Dorado Way, Carrollton, TX 75006
MLS# 21060302Listed by: RE/MAX DFW ASSOCIATES - Open Sun, 2 to 5pmNew
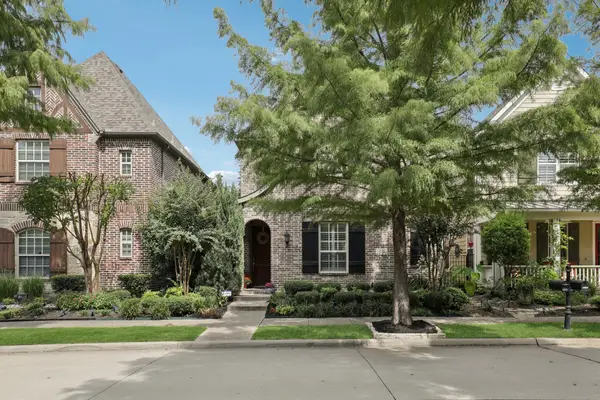 $699,000Active3 beds 4 baths2,600 sq. ft.
$699,000Active3 beds 4 baths2,600 sq. ft.2253 Longwood Drive, Carrollton, TX 75010
MLS# 21076507Listed by: GREAT WESTERN REALTY - New
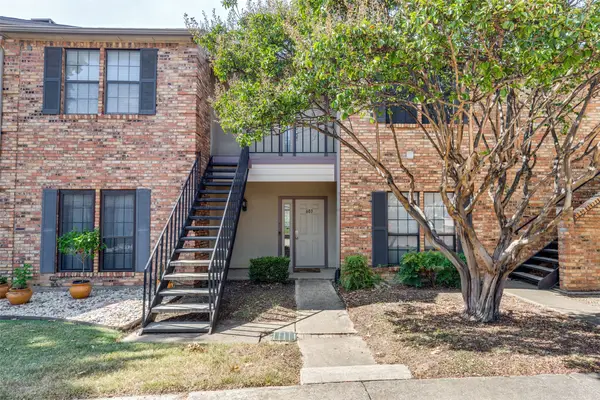 $171,000Active1 beds 1 baths715 sq. ft.
$171,000Active1 beds 1 baths715 sq. ft.2835 Keller Springs Road #603, Carrollton, TX 75006
MLS# 21076765Listed by: EBBY HALLIDAY, REALTORS - Open Sun, 11:30am to 1:30pmNew
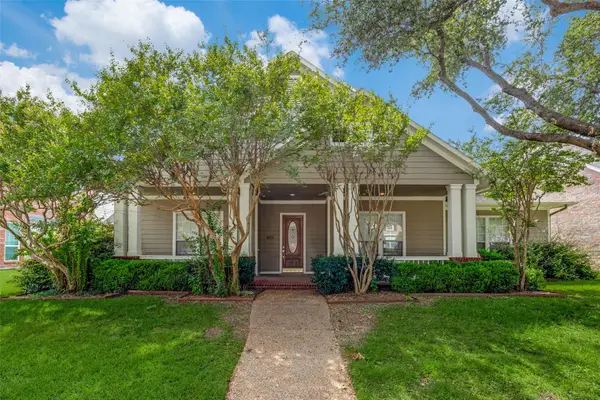 $600,000Active4 beds 3 baths2,826 sq. ft.
$600,000Active4 beds 3 baths2,826 sq. ft.1806 E Branch Hollow Drive, Carrollton, TX 75007
MLS# 21073976Listed by: EXP REALTY
