2128 Pueblo Drive, Carrollton, TX 75006
Local realty services provided by:Better Homes and Gardens Real Estate The Bell Group
2128 Pueblo Drive,Carrollton, TX 75006
$470,000Last list price
- 5 Beds
- 3 Baths
- - sq. ft.
- Single family
- Sold
Listed by: joyce martin214-532-6636
Office: martin - beazley realtors
MLS#:20825943
Source:GDAR
Sorry, we are unable to map this address
Price summary
- Price:$470,000
About this home
This home combines charm, functionality, and versatility, making it a perfect retreat in the heart of Carrollton. From the moment you arrive, you’re greeted with outstanding curb appeal. Step inside and be captivated by the inviting dining area on the left, leading to a bright and airy living room. Vaulted, beamed ceilings elevate the space, while a stately fireplace and built-in cabinets add warmth and character—perfect for gatherings or quiet nights at home. Spacious bedrooms offer flexibility to suit any lifestyle, and the breakfast nook provides a serene spot overlooking the screened-in porch (just waiting for a little TLC). This home has been updated, with flooring, lighting, ceiling fans, radiant barrier, and high-efficiency AC. The primary suite is a sanctuary, featuring two separate walk-in closets and a stunning freestanding bathtub in the updated bathroom. All three bathrooms have been thoughtfully renovated. The second primary bedroom offering exterior access—an excellent option for rental potential or multi-generational living. Outside, the two fenced backyards provide a variety of spaces for leisure and play, including a charming garden area and a 10x20 storage building for all your outdoor needs. A patio off the garden room adds an additional layer of charm. Located just minutes from GBT and quick access to I-635, I-35E, and the Dart Station, this home is ideally situated. Are you looking for a beautiful family home, an investment opportunity, or simply a place to call your own, this property is ready to welcome you! Owner replaced electrical panel to city code.This property comes with a 2-1 rate buydown, reducing the buyer’s interest rate by 2% for the first year of their loan and 1% the second year. Buyer is not obligated to use Dan Ali of InstaMortgage to have offer accepted however must use Dan Ali to receive the buydown. The The Ali Team can issue loan approvals in as little as 5 days and close in 10. Restrictions apply. Dan Ali NMLS225882.
Contact an agent
Home facts
- Year built:1977
- Listing ID #:20825943
- Added:442 day(s) ago
- Updated:December 14, 2025 at 06:58 AM
Rooms and interior
- Bedrooms:5
- Total bathrooms:3
- Full bathrooms:3
Heating and cooling
- Cooling:Central Air, Electric
- Heating:Central, Natural Gas
Structure and exterior
- Roof:Composition
- Year built:1977
Schools
- High school:Smith
- Middle school:Polk
- Elementary school:Blanton
Finances and disclosures
- Price:$470,000
- Tax amount:$8,857
New listings near 2128 Pueblo Drive
- Open Sun, 11am to 4pmNew
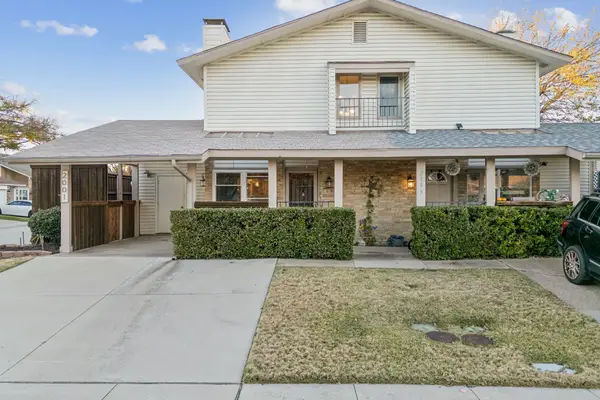 $305,000Active3 beds 2 baths1,572 sq. ft.
$305,000Active3 beds 2 baths1,572 sq. ft.2001 Via Sevilla, Carrollton, TX 75006
MLS# 21126458Listed by: EXP REALTY LLC - New
 $479,999Active3 beds 3 baths2,526 sq. ft.
$479,999Active3 beds 3 baths2,526 sq. ft.2341 Heatherwoods Way, Carrollton, TX 75007
MLS# 21128832Listed by: COREY SIMPSON & ASSOCIATES - New
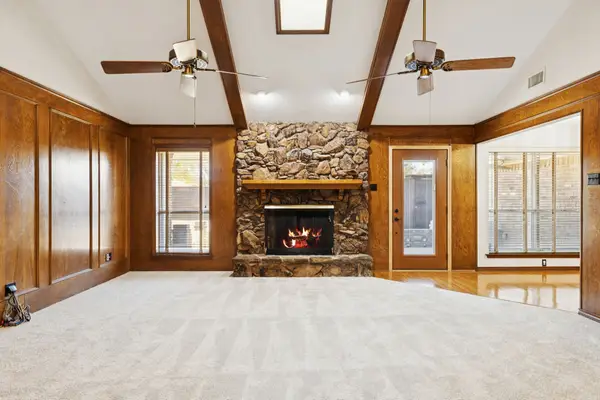 $449,900Active3 beds 2 baths2,080 sq. ft.
$449,900Active3 beds 2 baths2,080 sq. ft.1422 Tierra Calle, Carrollton, TX 75006
MLS# 21114931Listed by: LPT REALTY, LLC - Open Sun, 1 to 3pmNew
 $419,999Active4 beds 2 baths2,040 sq. ft.
$419,999Active4 beds 2 baths2,040 sq. ft.2619 Fallcreek Drive, Carrollton, TX 75006
MLS# 21130468Listed by: PROVIDENCE GROUP REALTY - New
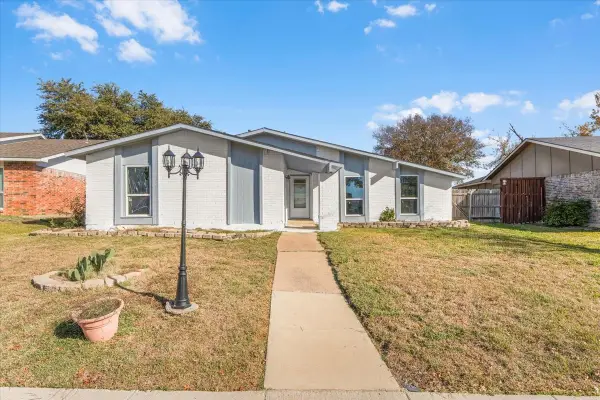 $359,900Active3 beds 2 baths1,896 sq. ft.
$359,900Active3 beds 2 baths1,896 sq. ft.3102 Oak Hill Road, Carrollton, TX 75007
MLS# 21131495Listed by: SUMMIT COVE REALTY, INC. - New
 $190,000Active2 beds 2 baths929 sq. ft.
$190,000Active2 beds 2 baths929 sq. ft.1609 Marsh Lane #110, Carrollton, TX 75006
MLS# 21127667Listed by: TEAM CLARY REALTY, INC - Open Sun, 2 to 5pmNew
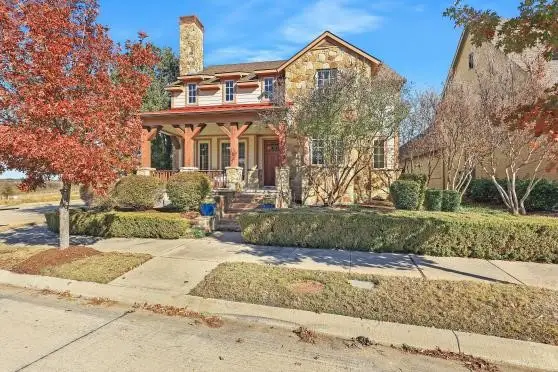 $875,000Active4 beds 4 baths3,296 sq. ft.
$875,000Active4 beds 4 baths3,296 sq. ft.2201 Shakespeare Street, Carrollton, TX 75010
MLS# 21128955Listed by: RE/MAX DALLAS SUBURBS - Open Sun, 1 to 3pmNew
 $689,000Active4 beds 3 baths3,096 sq. ft.
$689,000Active4 beds 3 baths3,096 sq. ft.1009 Chickasaw Drive, Carrollton, TX 75010
MLS# 21130057Listed by: CALL IT CLOSED INTERNATIONAL, - New
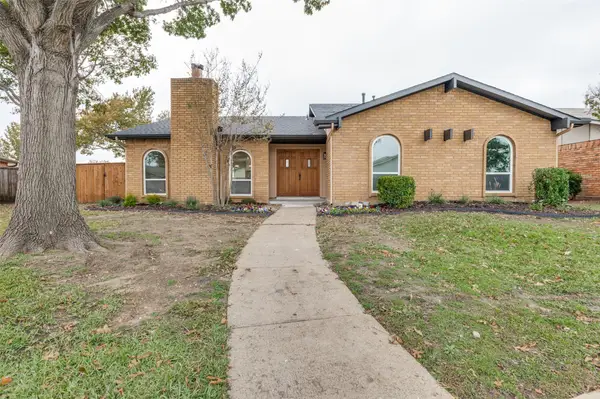 $519,000Active3 beds 2 baths1,853 sq. ft.
$519,000Active3 beds 2 baths1,853 sq. ft.1912 Primrose Lane, Carrollton, TX 75007
MLS# 21128153Listed by: DHS REALTY - Open Sat, 10am to 12pmNew
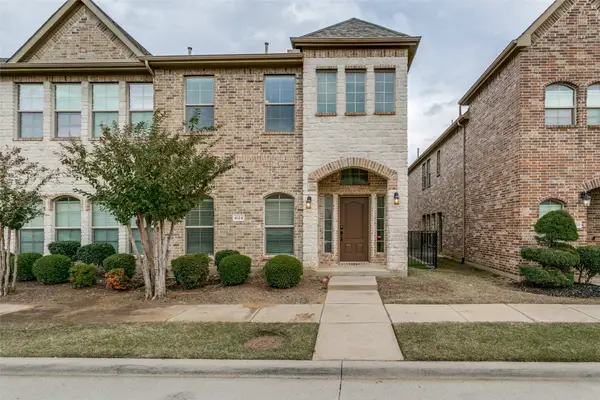 $439,000Active4 beds 3 baths2,164 sq. ft.
$439,000Active4 beds 3 baths2,164 sq. ft.4124 Comanche Drive, Carrollton, TX 75010
MLS# 21125578Listed by: KIMBERLY ADAMS REALTY
