2151 Falcon Ridge Drive, Carrollton, TX 75010
Local realty services provided by:Better Homes and Gardens Real Estate Senter, REALTORS(R)
Listed by: angela yi214-789-2291
Office: the michael group
MLS#:21033798
Source:GDAR
Price summary
- Price:$399,000
- Price per sq. ft.:$220.44
About this home
Welcome to well updated and maintained home in heart of Carrollton. This house is located in 10min from Arbor hill Nature preserve, Grandscape and Plano Legacy west. This open concept floor plan house with new double pane windows in whole house, Hand scraped laminate floor, 8' private fence with motorized gate to car port, garage and 24:7 backup generator supporting the entire house, extra carport, 10*12 storage shed with work bench and electricity. High ceiling living room with full of natural light and cozy fireplace. Chef's kitchen boasts granite countertop, white cabinets, SS appliances and upgraded light fixtures. All bathroom's tile are replaced recently. Extended laminate stair leads to 2nd floor spacious bedrooms and bathroom for extra space for family or friends. The elementary and middle school in walking distance. Do not miss this adorable house!!!
Contact an agent
Home facts
- Year built:1987
- Listing ID #:21033798
- Added:139 day(s) ago
- Updated:January 02, 2026 at 12:35 PM
Rooms and interior
- Bedrooms:3
- Total bathrooms:3
- Full bathrooms:2
- Half bathrooms:1
- Living area:1,810 sq. ft.
Heating and cooling
- Cooling:Ceiling Fans, Central Air, Electric
- Heating:Central, Natural Gas
Structure and exterior
- Roof:Composition
- Year built:1987
- Building area:1,810 sq. ft.
- Lot area:0.13 Acres
Schools
- High school:Hebron
- Middle school:Arbor Creek
- Elementary school:Indian Creek
Finances and disclosures
- Price:$399,000
- Price per sq. ft.:$220.44
- Tax amount:$7,626
New listings near 2151 Falcon Ridge Drive
- New
 $850,000Active4 beds 5 baths3,671 sq. ft.
$850,000Active4 beds 5 baths3,671 sq. ft.1132 Cemetery Hill Road, Carrollton, TX 75007
MLS# 21131967Listed by: AMX REALTY - Open Sat, 2 to 4pmNew
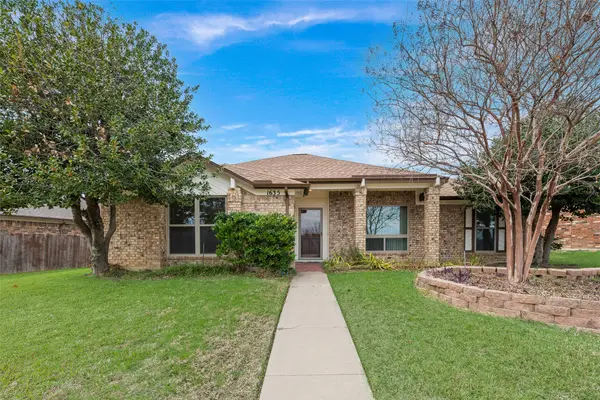 $425,000Active3 beds 2 baths1,623 sq. ft.
$425,000Active3 beds 2 baths1,623 sq. ft.1635 Cemetery Hill Road, Carrollton, TX 75007
MLS# 21127630Listed by: VYLLA HOME - Open Sun, 2am to 4pmNew
 $760,000Active5 beds 4 baths4,089 sq. ft.
$760,000Active5 beds 4 baths4,089 sq. ft.1709 E Branch Hollow Drive, Carrollton, TX 75007
MLS# 21138700Listed by: BERKSHIRE HATHAWAYHS PENFED TX - Open Sat, 1 to 3pmNew
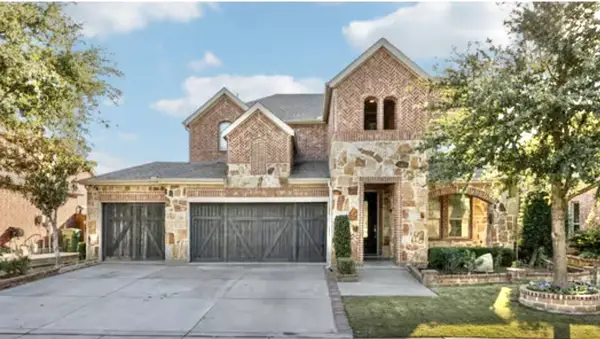 $675,000Active4 beds 5 baths3,096 sq. ft.
$675,000Active4 beds 5 baths3,096 sq. ft.1221 Dakota Street, Carrollton, TX 75010
MLS# 21110054Listed by: KELLER WILLIAMS ROCKWALL - New
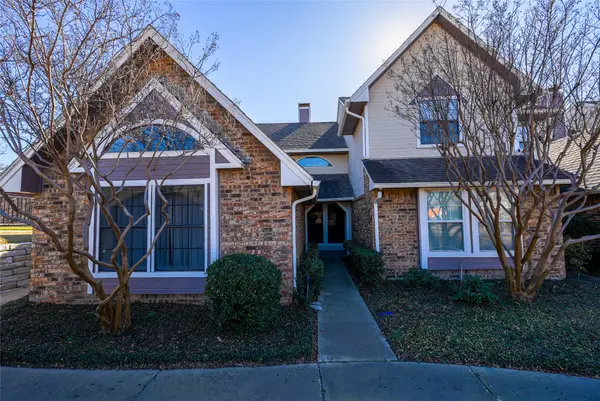 $224,999Active2 beds 1 baths980 sq. ft.
$224,999Active2 beds 1 baths980 sq. ft.2800 Keller Springs Road #1D, Carrollton, TX 75006
MLS# 21141276Listed by: EXP REALTY LLC - Open Sat, 11am to 2pmNew
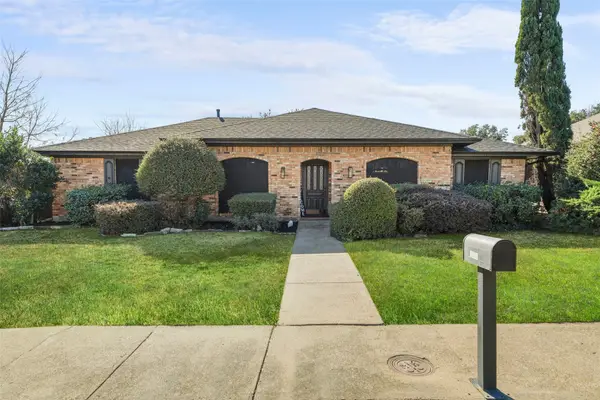 $499,999Active4 beds 3 baths2,026 sq. ft.
$499,999Active4 beds 3 baths2,026 sq. ft.1954 Chesham Drive, Carrollton, TX 75007
MLS# 21141125Listed by: DWELL DALLAS REALTORS, LLC - New
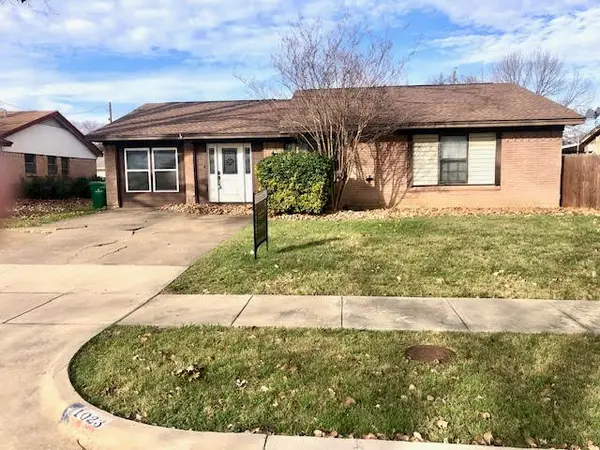 $354,900Active3 beds 2 baths1,616 sq. ft.
$354,900Active3 beds 2 baths1,616 sq. ft.1023 Terry Way, Carrollton, TX 75006
MLS# 21139100Listed by: C21 FINE HOMES JUDGE FITE - New
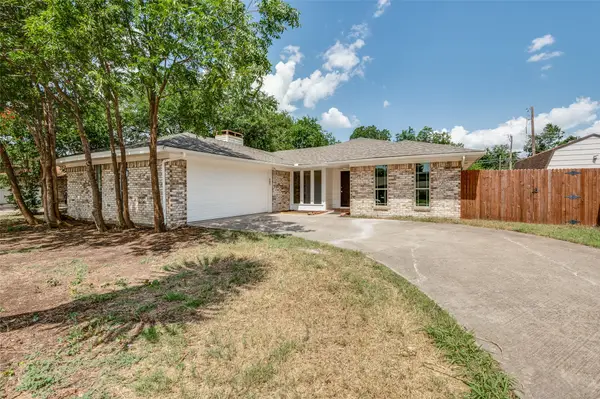 $390,000Active3 beds 2 baths1,859 sq. ft.
$390,000Active3 beds 2 baths1,859 sq. ft.1902 Pat Ln, Carrollton, TX 75006
MLS# 21139109Listed by: PIONEER DFW REALTY, LLC - New
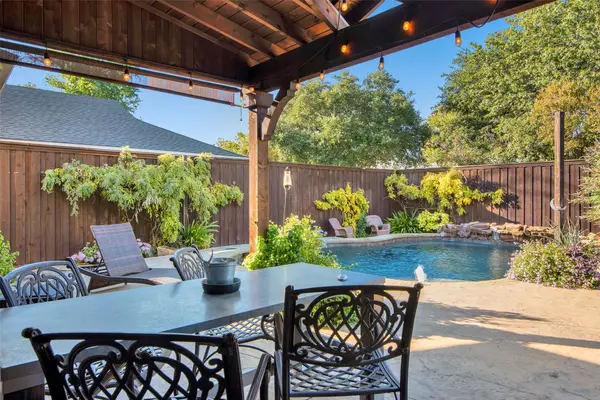 $475,000Active3 beds 3 baths2,271 sq. ft.
$475,000Active3 beds 3 baths2,271 sq. ft.2105 Lavaca Trail, Carrollton, TX 75010
MLS# 21138898Listed by: COLDWELL BANKER APEX, REALTORS - New
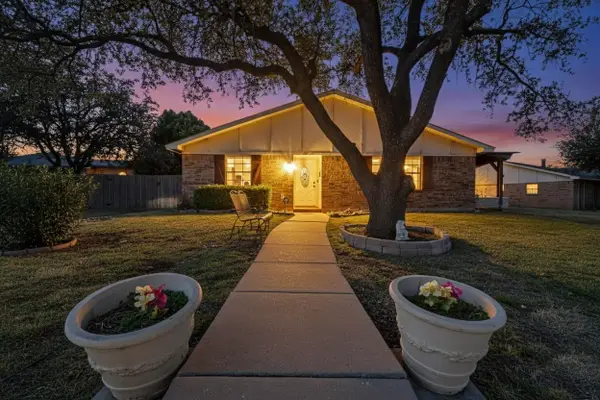 $270,000Active3 beds 2 baths1,846 sq. ft.
$270,000Active3 beds 2 baths1,846 sq. ft.2026 Wildrose Court, Carrollton, TX 75007
MLS# 21138748Listed by: WILLIAM DAVIS REALTY
