2153 Parkview, Carrollton, TX 75006
Local realty services provided by:Better Homes and Gardens Real Estate Winans
Listed by: kye chong(214) 679-9006
Office: fry realty
MLS#:20927867
Source:GDAR
Price summary
- Price:$379,000
- Price per sq. ft.:$215.83
- Monthly HOA dues:$334
About this home
Elegant Corner Townhome in the Heart of Carrollton: Step into a beautifully refreshed corner-unit in the prestigious Oxford Townhomes, where style meets comfort. This light-filled residence features 3 bedrooms, 3.5 baths, and two luxurious primary suites upstairs, offering unmatched flexibility for families or guests. A versatile main-level bonus room is perfect for a private office, media lounge, or additional bedroom—opening directly to a serene backyard and patio.
The open-concept living space boasts rich hardwood floors and a modern kitchen with granite island, ideal for both everyday living and effortless entertaining. Upstairs, enjoy a cozy loft, a convenient utility room, and ample storage. The attached two-car garage and low-maintenance yard ensure easy living.
Located just steps from Josey Ranch’s scenic trails, pond, library, and sports complex, and minutes from major highways and DFW Airport, this home offers the perfect balance of lifestyle and location.
Investor’s Advantage: Secure, steady rental income with a reliable tenant in place until August 11, 2026—and exceptional future owner-occupant potential in one of Carrollton’s most sought-after communities.
There is no SALE sign outside. Please contact the listing agent.
Contact an agent
Home facts
- Year built:2006
- Listing ID #:20927867
- Added:189 day(s) ago
- Updated:November 15, 2025 at 12:43 PM
Rooms and interior
- Bedrooms:3
- Total bathrooms:4
- Full bathrooms:3
- Half bathrooms:1
- Living area:1,756 sq. ft.
Heating and cooling
- Cooling:Ceiling Fans, Central Air, Electric
- Heating:Central, Electric
Structure and exterior
- Roof:Composition
- Year built:2006
- Building area:1,756 sq. ft.
- Lot area:0.07 Acres
Schools
- High school:Smith
- Middle school:Perry
- Elementary school:Mckamy
Finances and disclosures
- Price:$379,000
- Price per sq. ft.:$215.83
- Tax amount:$7,100
New listings near 2153 Parkview
- New
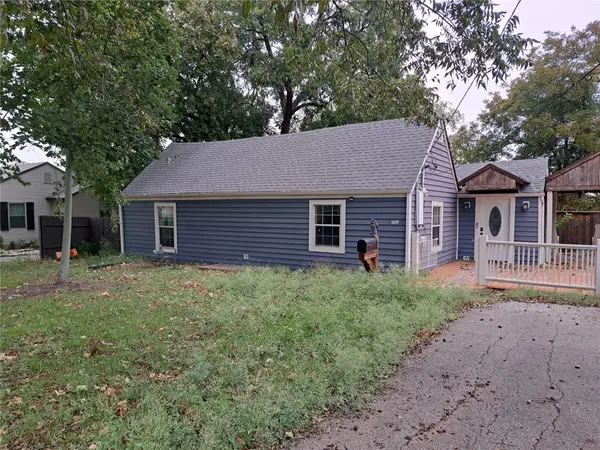 $295,000Active3 beds 3 baths1,836 sq. ft.
$295,000Active3 beds 3 baths1,836 sq. ft.1609 Spring Avenue, Carrollton, TX 75006
MLS# 21108048Listed by: STEPSTONE REALTY LLC - New
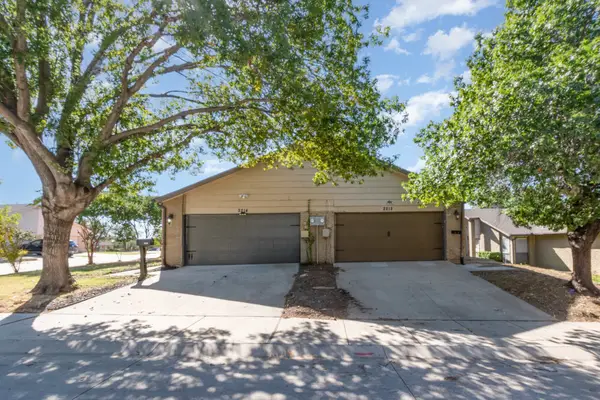 $530,000Active-- beds -- baths1,473 sq. ft.
$530,000Active-- beds -- baths1,473 sq. ft.2212 Heritage Circle, Carrollton, TX 75006
MLS# 21112936Listed by: WM REALTY TX LLC - New
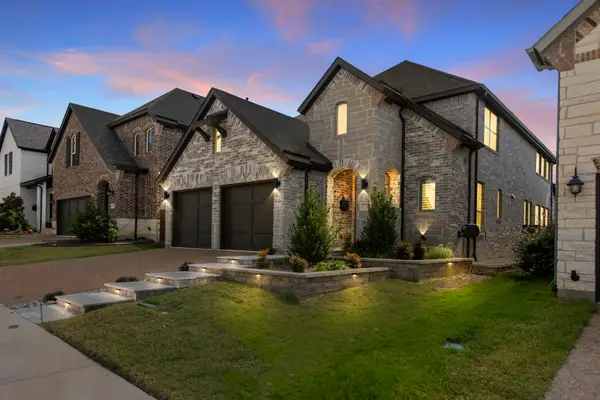 $799,000Active4 beds 4 baths3,166 sq. ft.
$799,000Active4 beds 4 baths3,166 sq. ft.1720 Dartmoor Drive, Carrollton, TX 75010
MLS# 21111904Listed by: EXP REALTY LLC - New
 $360,000Active2 beds 3 baths1,637 sq. ft.
$360,000Active2 beds 3 baths1,637 sq. ft.2201 Jamestown Court, Carrollton, TX 75006
MLS# 21104438Listed by: KELLER WILLIAMS LEGACY - Open Sun, 1 to 3pmNew
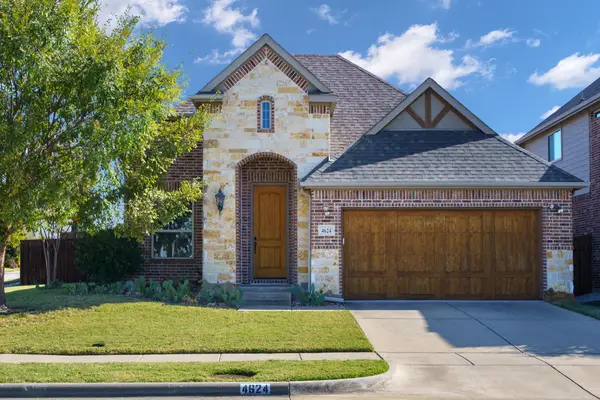 $649,000Active3 beds 2 baths2,192 sq. ft.
$649,000Active3 beds 2 baths2,192 sq. ft.4624 Corral Drive, Carrollton, TX 75010
MLS# 21111920Listed by: CALL IT CLOSED INTERNATIONAL, - New
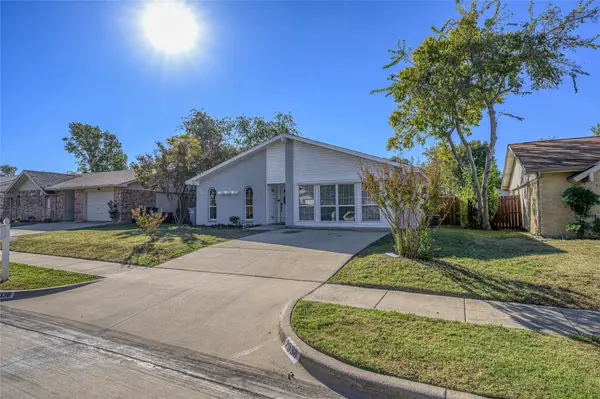 $364,900Active3 beds 2 baths1,659 sq. ft.
$364,900Active3 beds 2 baths1,659 sq. ft.2038 Rose Hill Lane, Carrollton, TX 75007
MLS# 21111514Listed by: KELLER WILLIAMS FRISCO STARS - New
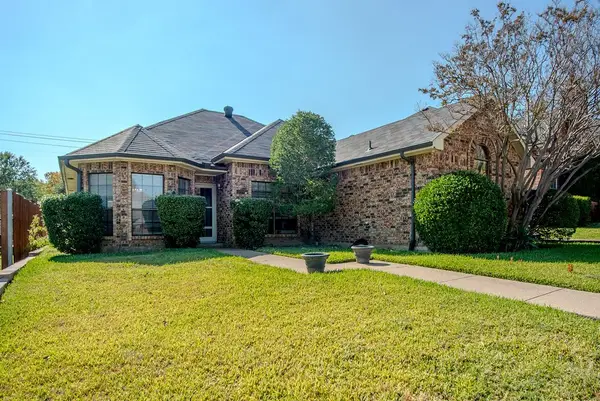 $395,000Active3 beds 2 baths1,639 sq. ft.
$395,000Active3 beds 2 baths1,639 sq. ft.1208 Derby Run, Carrollton, TX 75007
MLS# 21112457Listed by: KELLER WILLIAMS REALTY DPR - New
 $325,000Active3 beds 2 baths1,808 sq. ft.
$325,000Active3 beds 2 baths1,808 sq. ft.2212 Benbrook Drive, Carrollton, TX 75007
MLS# 21109106Listed by: AMBITIONX REAL ESTATE - New
 $419,000Active3 beds 2 baths2,055 sq. ft.
$419,000Active3 beds 2 baths2,055 sq. ft.2113 Fawn Ridge Trail, Carrollton, TX 75010
MLS# 21112006Listed by: UNITED REAL ESTATE - Open Sat, 1 to 3pmNew
 $399,000Active3 beds 2 baths1,936 sq. ft.
$399,000Active3 beds 2 baths1,936 sq. ft.3101 Regency Street, Carrollton, TX 75007
MLS# 21102906Listed by: THE WALL TEAM REALTY ASSOC
