2212 Gatsby Way, Carrollton, TX 75010
Local realty services provided by:Better Homes and Gardens Real Estate Edwards & Associates
2212 Gatsby Way,Carrollton, TX 75010
$1,149,900Last list price
- 4 Beds
- 7 Baths
- - sq. ft.
- Single family
- Sold
Listed by: donna bradshaw214-734-8125
Office: re/max dfw associates
MLS#:21075406
Source:GDAR
Sorry, we are unable to map this address
Price summary
- Price:$1,149,900
- Monthly HOA dues:$107.75
About this home
Gorgeous Highland- built Mediterranean inspired home with a classic stucco & tile roof exterior nestled in the heart of Austin Waters facing a serene greenbelt with beautiful trees & landscaping. Enjoy morning coffee on the spacious front porch with views of that greenbelt! Incredible wide open floor plan with soaring ceilings & abundant natural light throughout. All bedrooms have ensuite bathrooms! Private primary retreat, secluded in-law retreat with ensuite bath plus study on the first floor! 3 fireplaces: study, family room & outdoor living! Extensive real hardwoods: foyer, study, dining, kitchen. breakfast, family, primary bedroom, staircase & hall upstairs! Stylish gourmet chef's kitchen with tons of cabinets & prep space, large eat-in island, hi-end commercial appliances which also includes a built-in KitchenAid Refrigerator! The upstairs offers two large secondary bedrooms with ensuite baths, a game room with custom wet bar & media room equipped with screen, projector & built-in speakers & Subwoofer! Oversized full 3-car garage. Large laundry room with sink, cabinet storage & front load washer & dryer! Spectacular hi-end custom private outdoor living perfectly designed for entertainment: multiple sitting areas, lush landscape, wood burning fireplace, fire pit, grilling station plus enough yard space for pets. Additional updates include: paint, designer lighting, 3 Daikin HVAC systems, 2 new hot water heaters, Pella Windows at study & in-law suite, 8 foot privacy fence & more. This home is amazing. A must see!
Contact an agent
Home facts
- Year built:2008
- Listing ID #:21075406
- Added:93 day(s) ago
- Updated:January 11, 2026 at 06:58 AM
Rooms and interior
- Bedrooms:4
- Total bathrooms:7
- Full bathrooms:4
- Half bathrooms:3
Heating and cooling
- Cooling:Ceiling Fans, Central Air, Electric, Multi Units
- Heating:Central, Fireplaces, Natural Gas
Structure and exterior
- Year built:2008
Schools
- High school:Hebron
- Middle school:Arbor Creek
- Elementary school:Memorial
Finances and disclosures
- Price:$1,149,900
- Tax amount:$17,437
New listings near 2212 Gatsby Way
- New
 $219,900Active2 beds 2 baths932 sq. ft.
$219,900Active2 beds 2 baths932 sq. ft.2240 Tarpley Road #92, Carrollton, TX 75006
MLS# 21108378Listed by: THE MICHAEL GROUP - New
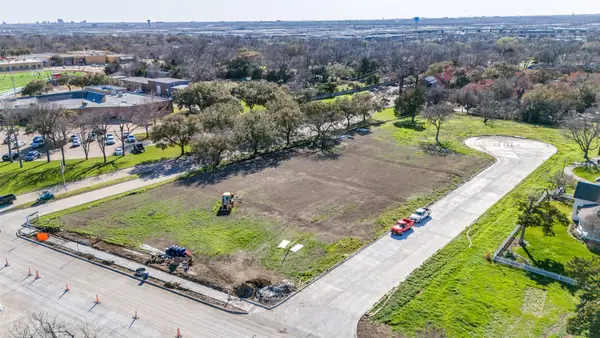 $280,000Active0.31 Acres
$280,000Active0.31 Acres1628 Rosetree Lane, Carrollton, TX 75006
MLS# 21147084Listed by: ALLIE BETH ALLMAN & ASSOC. - New
 $1,915,000Active2.52 Acres
$1,915,000Active2.52 Acres1604-1628 Rosetree Lane, Carrollton, TX 75006
MLS# 21147060Listed by: ALLIE BETH ALLMAN & ASSOC. - New
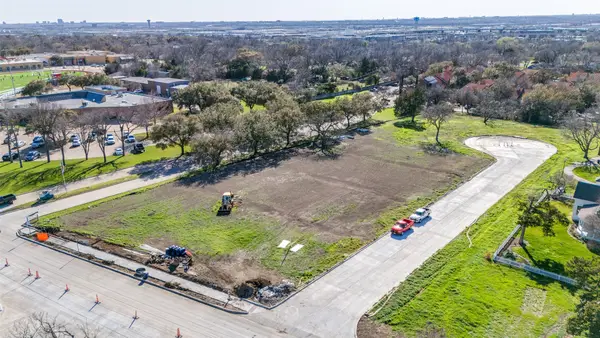 $325,000Active0.34 Acres
$325,000Active0.34 Acres1604 Rosetree Lane, Carrollton, TX 75006
MLS# 21147068Listed by: ALLIE BETH ALLMAN & ASSOC. - New
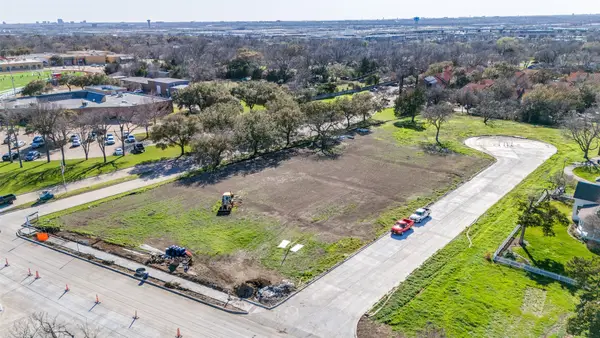 $310,000Active0.33 Acres
$310,000Active0.33 Acres1608 Rosetree Lane, Carrollton, TX 75006
MLS# 21147072Listed by: ALLIE BETH ALLMAN & ASSOC. - New
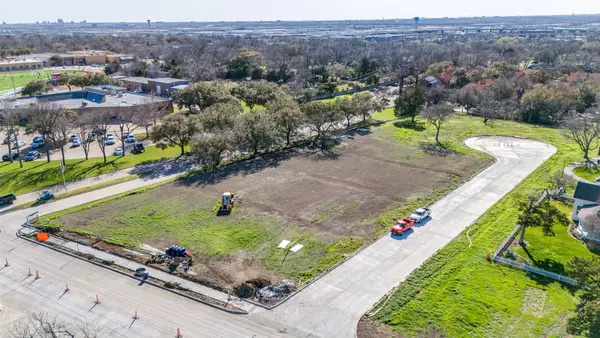 $250,000Active0.23 Acres
$250,000Active0.23 Acres1612 Rosetree Lane, Carrollton, TX 75006
MLS# 21147075Listed by: ALLIE BETH ALLMAN & ASSOC. - New
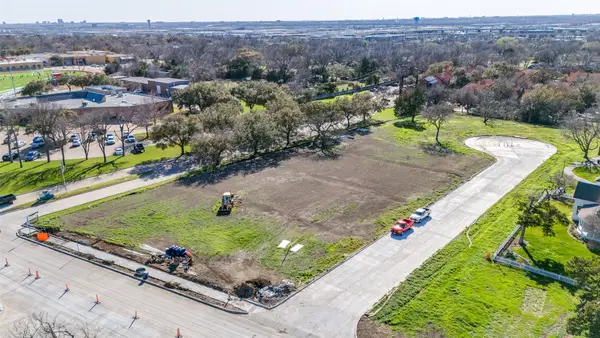 $250,000Active0.25 Acres
$250,000Active0.25 Acres1616 Rosetree Lane, Carrollton, TX 75006
MLS# 21147079Listed by: ALLIE BETH ALLMAN & ASSOC. - New
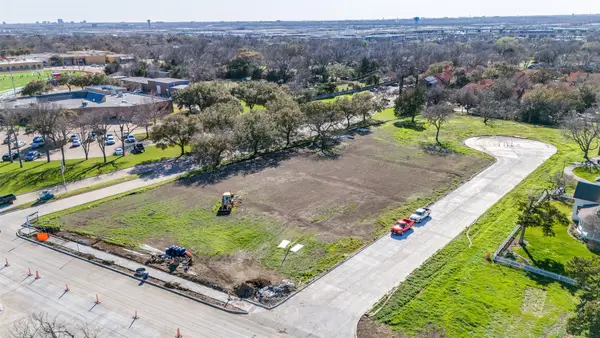 $250,000Active0.25 Acres
$250,000Active0.25 Acres1620 Rosetree Lane, Carrollton, TX 75006
MLS# 21147080Listed by: ALLIE BETH ALLMAN & ASSOC. - New
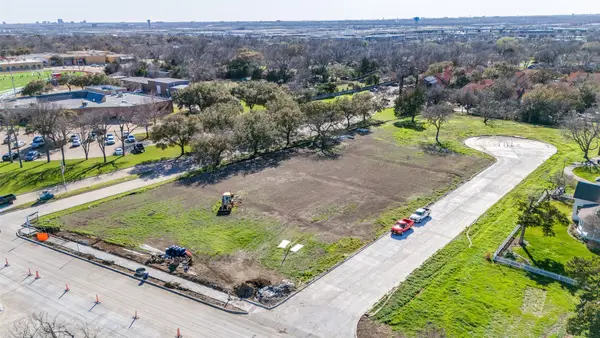 $250,000Active0.25 Acres
$250,000Active0.25 Acres1624 Rosetree Lane, Carrollton, TX 75006
MLS# 21147082Listed by: ALLIE BETH ALLMAN & ASSOC. - New
 $365,500Active3 beds 2 baths1,444 sq. ft.
$365,500Active3 beds 2 baths1,444 sq. ft.1004 Alameda Drive, Carrollton, TX 75007
MLS# 21147904Listed by: CENTURY 21 JUDGE FITE CO.
