2212 Proctor Drive, Carrollton, TX 75007
Local realty services provided by:Better Homes and Gardens Real Estate The Bell Group
Listed by: mackenzie mitchell214-551-7288
Office: keller williams central
MLS#:21093374
Source:GDAR
Price summary
- Price:$370,000
- Price per sq. ft.:$195.25
About this home
Lovingly maintained by its owners, this beautifully cared-for 3-bedroom, 2-bath home in the desirable Countryside neighborhood offers a perfect blend of comfort, layout, and convenience within Carrollton-Farmers Branch ISD. The open-concept layout features nearly 1,900 sq. ft. of living space, connecting the spacious living room with brick fireplace and high ceilings to the dining area and kitchen—ideal for entertaining or everyday living. The kitchen includes granite countertops, breakfast bar, pantry, and includes a washer, dryer, and 2 refrigerators! Major system updates provide peace of mind, including a newer roof (2017), windows (2018), hot water heater (2023), foundation repair with warranty (2008–2009), and Alcoa siding (2002). The primary suite features an ensuite bath, walk-in shower, and walk-in closet while secondary bedrooms offer ample space and natural light. Outside, enjoy a large fenced backyard with a covered patio and a 10 x 10 x 7 tall Shed storage barn (2014)—perfect for a workshop, playhouse, or she-shed. Additional features include a rear-entry 2-car garage and updated tile flooring in second full bath. Situated on a quiet street with no HOA, this home offers easy access to nearby schools, shopping, dining, and major highways. Move-in ready and well cared for, this Countryside Subdivision gem delivers the perfect combination of location, updates, and pride of ownership.
Contact an agent
Home facts
- Year built:1978
- Listing ID #:21093374
- Added:45 day(s) ago
- Updated:December 16, 2025 at 01:13 PM
Rooms and interior
- Bedrooms:3
- Total bathrooms:2
- Full bathrooms:2
- Living area:1,895 sq. ft.
Heating and cooling
- Cooling:Ceiling Fans, Central Air, Electric
- Heating:Central, Electric, Fireplaces
Structure and exterior
- Roof:Composition
- Year built:1978
- Building area:1,895 sq. ft.
- Lot area:0.18 Acres
Schools
- High school:Smith
- Middle school:Long
- Elementary school:Sheffield
Finances and disclosures
- Price:$370,000
- Price per sq. ft.:$195.25
- Tax amount:$5,272
New listings near 2212 Proctor Drive
- New
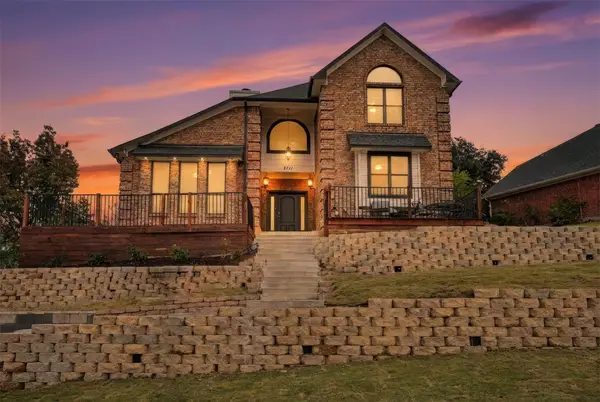 $597,000Active4 beds 3 baths2,912 sq. ft.
$597,000Active4 beds 3 baths2,912 sq. ft.2711 Spyglass Drive, Carrollton, TX 75007
MLS# 21133566Listed by: DHS REALTY - Open Sat, 11am to 2pmNew
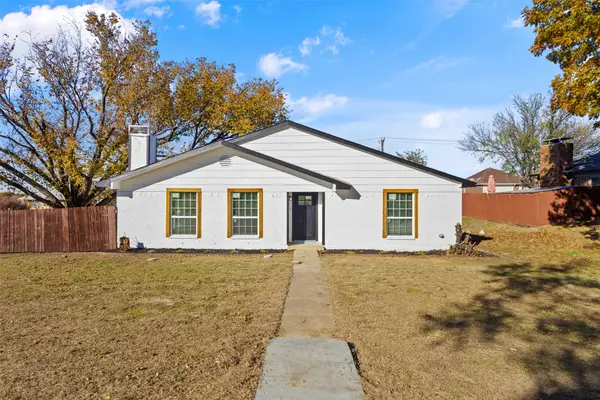 $429,900Active5 beds 2 baths1,833 sq. ft.
$429,900Active5 beds 2 baths1,833 sq. ft.1003 Bellflower Court, Carrollton, TX 75007
MLS# 21133378Listed by: ONLY 1 REALTY GROUP DALLAS - New
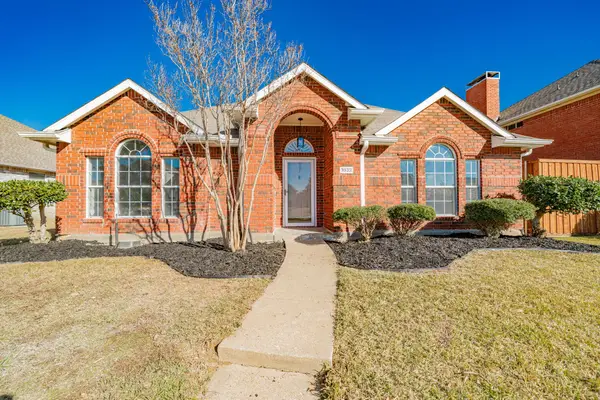 $449,900Active3 beds 2 baths1,775 sq. ft.
$449,900Active3 beds 2 baths1,775 sq. ft.3932 Luke Lane, Carrollton, TX 75007
MLS# 21127559Listed by: REGAL, REALTORS - New
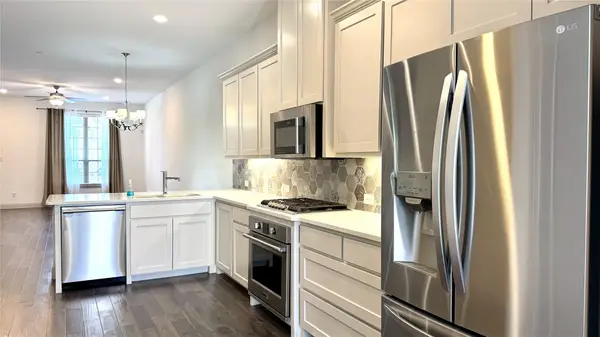 $490,000Active3 beds 3 baths2,124 sq. ft.
$490,000Active3 beds 3 baths2,124 sq. ft.4683B Rhett Lane, Carrollton, TX 75010
MLS# 21132735Listed by: JPAR NORTH METRO - New
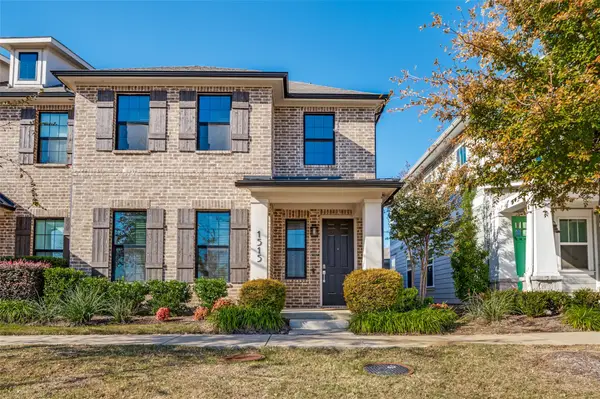 $469,000Active3 beds 3 baths2,180 sq. ft.
$469,000Active3 beds 3 baths2,180 sq. ft.1515 Jackson Street, Carrollton, TX 75006
MLS# 21124762Listed by: VIBRANT REAL ESTATE - New
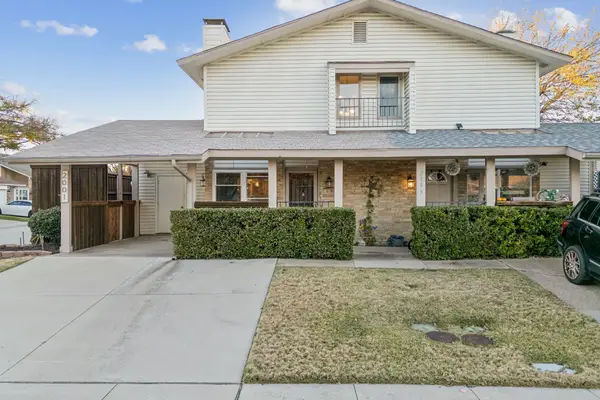 $305,000Active3 beds 2 baths1,572 sq. ft.
$305,000Active3 beds 2 baths1,572 sq. ft.2001 Via Sevilla, Carrollton, TX 75006
MLS# 21126458Listed by: EXP REALTY LLC - New
 $479,999Active3 beds 3 baths2,526 sq. ft.
$479,999Active3 beds 3 baths2,526 sq. ft.2341 Heatherwoods Way, Carrollton, TX 75007
MLS# 21128832Listed by: COREY SIMPSON & ASSOCIATES - New
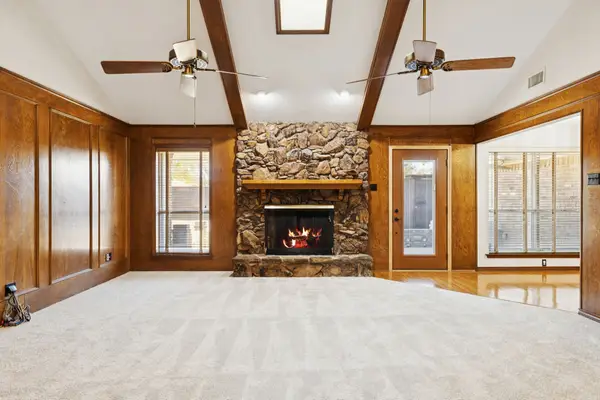 $449,900Active3 beds 2 baths2,080 sq. ft.
$449,900Active3 beds 2 baths2,080 sq. ft.1422 Tierra Calle, Carrollton, TX 75006
MLS# 21114931Listed by: LPT REALTY, LLC - New
 $419,999Active4 beds 2 baths2,040 sq. ft.
$419,999Active4 beds 2 baths2,040 sq. ft.2619 Fallcreek Drive, Carrollton, TX 75006
MLS# 21130468Listed by: PROVIDENCE GROUP REALTY - New
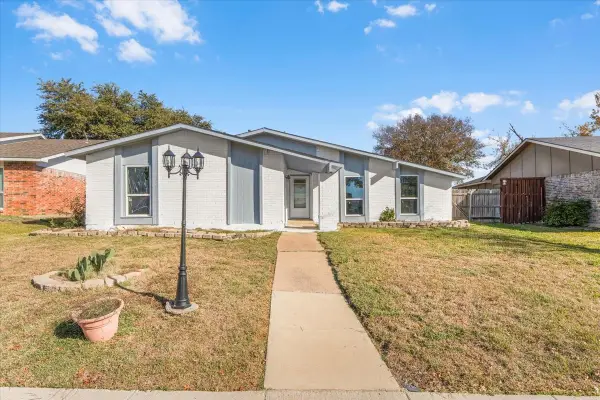 $359,900Active3 beds 2 baths1,896 sq. ft.
$359,900Active3 beds 2 baths1,896 sq. ft.3102 Oak Hill Road, Carrollton, TX 75007
MLS# 21131495Listed by: SUMMIT COVE REALTY, INC.
