2233 Marble Falls Drive, Carrollton, TX 75007
Local realty services provided by:Better Homes and Gardens Real Estate The Bell Group
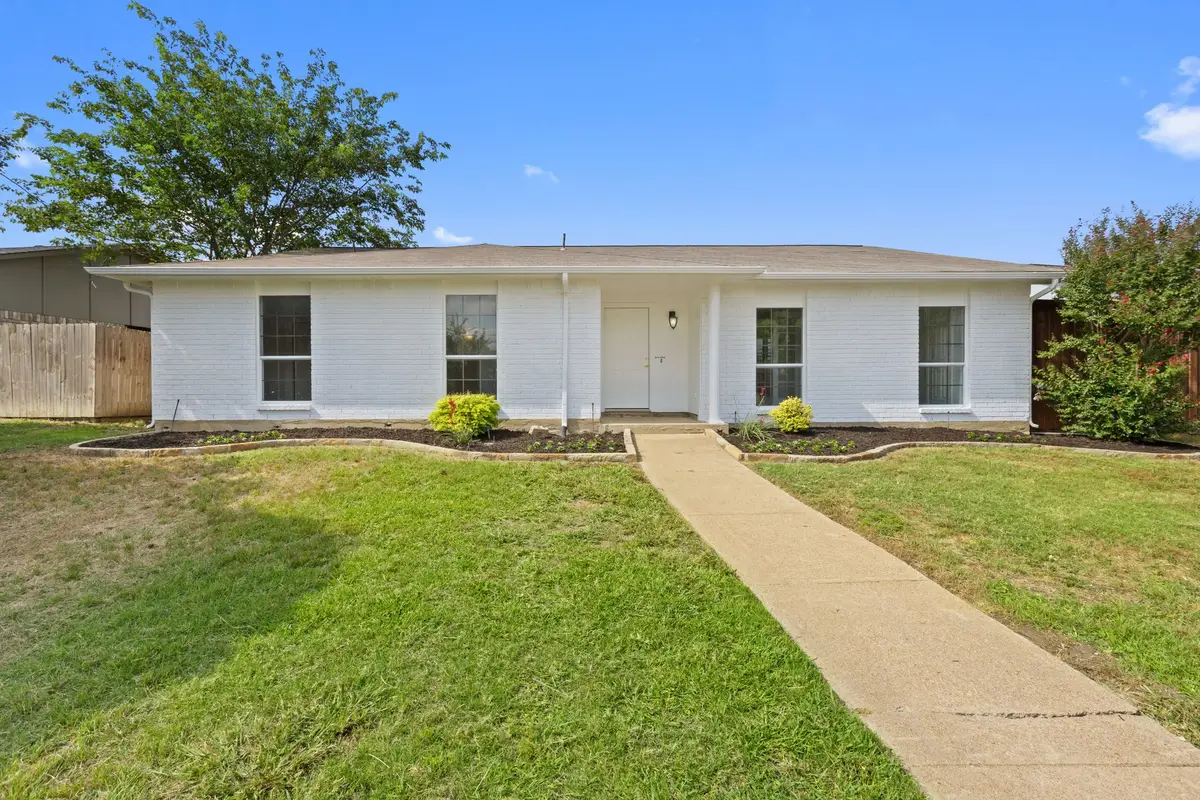

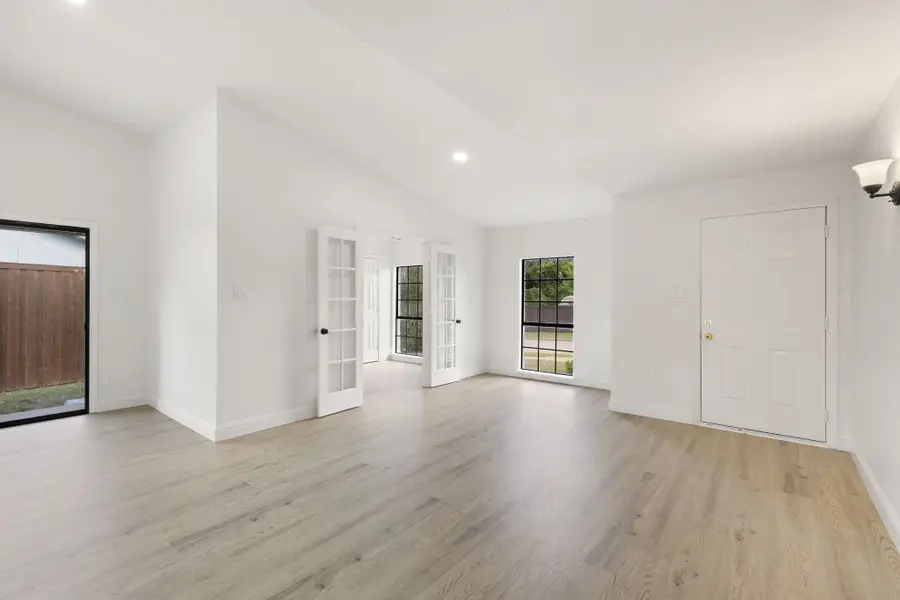
Listed by:tomer lankri
Office:lankri group
MLS#:20998147
Source:GDAR
Price summary
- Price:$485,000
- Price per sq. ft.:$228.56
About this home
This meticulously renovated ranch-style residence has undergone a comprehensive transformation, meticulously redesigned to embody the elegance and functionality of contemporary living. Upon entry, the expansive open-concept design is bathed in natural light, immediately drawing attention to the captivating backyard oasis and inviting pool. The focal point of the home is a welcoming living area, accentuated by a striking stacked-stone, wood-burning fireplace. The redesigned kitchen showcases refinished cabinetry, state-of-the-art appliances, sleek granite countertops, and under-cabinet LED lighting, ideal for both daily use and sophisticated entertaining. A custom luxury-tiled wet bar enhances the entertainment experience, complemented by the home's airy and open atmosphere. The residence features brand-new luxury vinyl plank flooring throughout, leading to tranquil, modern bathrooms and a versatile fifth room suitable for a private office, guest suite, or adaptable space. Beyond aesthetics, significant upgrades include new underground water supply lines, a new water heater, and fully replaced pool equipment, ensuring long-term reliability. The exterior boasts lush new landscaping, a side courtyard, and a sliding-door patio, seamlessly connecting indoor comfort with outdoor living. The secluded backyard offers a private resort ambiance, perfect for memorable events and tranquil evenings. Each detail reflects a level of craftsmanship and style that is rarely encountered. This is more than a renovation; it is a complete reimagining of the classic ranch, now a bold, contemporary sanctuary designed for a lifetime of cherished moments. Situated in Carrollton's desirable Homestead community, this remarkable ranch provides convenient access to parks, top-rated schools, DART rail, trails, dining, golf, and more, seamlessly blending modern living with comfort, convenience, and an exceptional lifestyle.
Contact an agent
Home facts
- Year built:1978
- Listing Id #:20998147
- Added:33 day(s) ago
- Updated:August 09, 2025 at 11:40 AM
Rooms and interior
- Bedrooms:5
- Total bathrooms:2
- Full bathrooms:2
- Living area:2,122 sq. ft.
Heating and cooling
- Cooling:Ceiling Fans, Central Air, Electric, Zoned
- Heating:Central, Electric, Zoned
Structure and exterior
- Roof:Composition
- Year built:1978
- Building area:2,122 sq. ft.
- Lot area:0.18 Acres
Schools
- High school:Smith
- Middle school:Long
- Elementary school:Sheffield
Finances and disclosures
- Price:$485,000
- Price per sq. ft.:$228.56
- Tax amount:$6,515
New listings near 2233 Marble Falls Drive
- Open Sat, 2 to 4pmNew
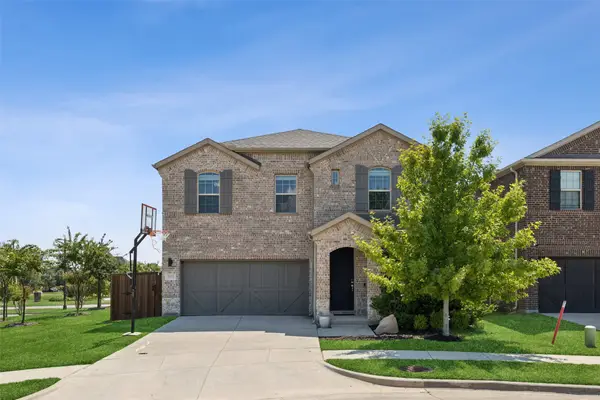 $675,000Active4 beds 4 baths2,879 sq. ft.
$675,000Active4 beds 4 baths2,879 sq. ft.2372 Bella Court, Carrollton, TX 75010
MLS# 21029432Listed by: REDFIN CORPORATION - New
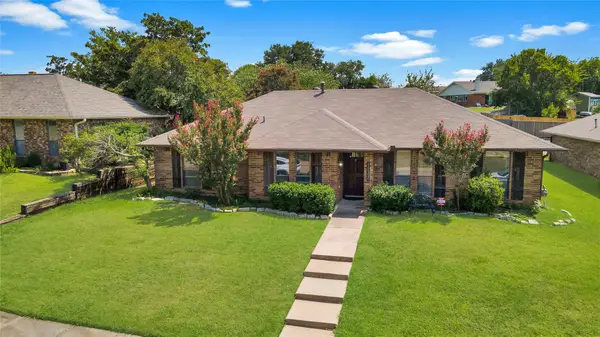 $420,000Active3 beds 2 baths1,832 sq. ft.
$420,000Active3 beds 2 baths1,832 sq. ft.1712 Rosemeade Circle, Carrollton, TX 75007
MLS# 21030690Listed by: KELLER WILLIAMS FRISCO STARS - New
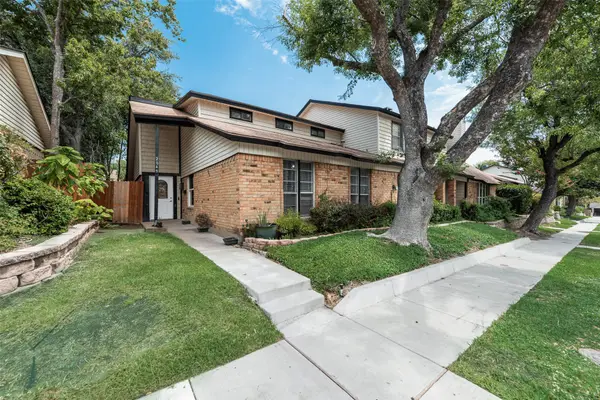 $250,000Active2 beds 2 baths1,560 sq. ft.
$250,000Active2 beds 2 baths1,560 sq. ft.2049 Embassy Way, Carrollton, TX 75006
MLS# 21032207Listed by: KELLER WILLIAMS CENTRAL - New
 $750,000Active5 beds 4 baths3,297 sq. ft.
$750,000Active5 beds 4 baths3,297 sq. ft.1515 Cemetery Hill Road, Carrollton, TX 75007
MLS# 20994843Listed by: MAGNOLIA REALTY - New
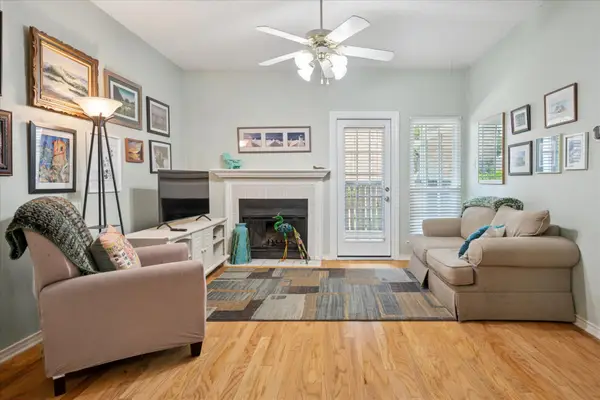 $160,000Active1 beds 1 baths685 sq. ft.
$160,000Active1 beds 1 baths685 sq. ft.1601 Marsh Lane #208, Carrollton, TX 75006
MLS# 21031971Listed by: MATT WATSON - Open Sun, 1 to 3pmNew
 $389,500Active3 beds 2 baths1,806 sq. ft.
$389,500Active3 beds 2 baths1,806 sq. ft.2703 Heather Glen Court, Carrollton, TX 75006
MLS# 21028928Listed by: RE/MAX DFW ASSOCIATES - New
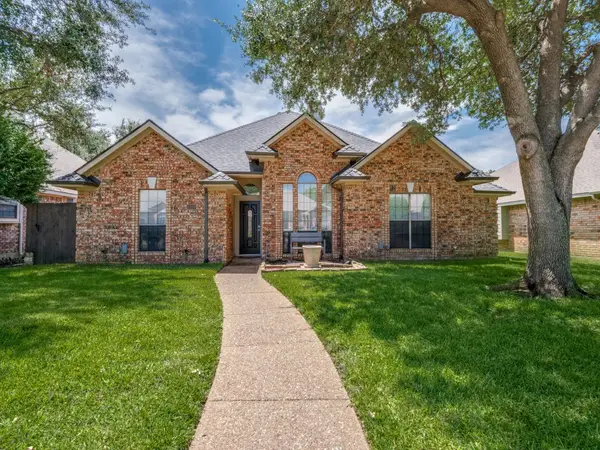 $444,000Active4 beds 3 baths2,259 sq. ft.
$444,000Active4 beds 3 baths2,259 sq. ft.1320 Ponderosa Pine Lane, Carrollton, TX 75007
MLS# 21031785Listed by: RE/MAX FOUR CORNERS - New
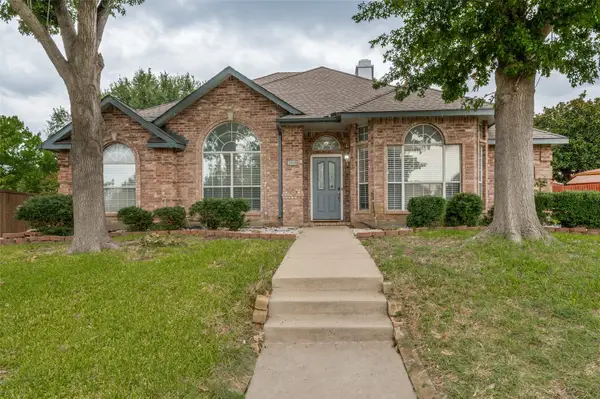 $459,900Active3 beds 2 baths1,933 sq. ft.
$459,900Active3 beds 2 baths1,933 sq. ft.2809 Buena Vista Court, Carrollton, TX 75007
MLS# 21030586Listed by: AVIGNON REALTY - New
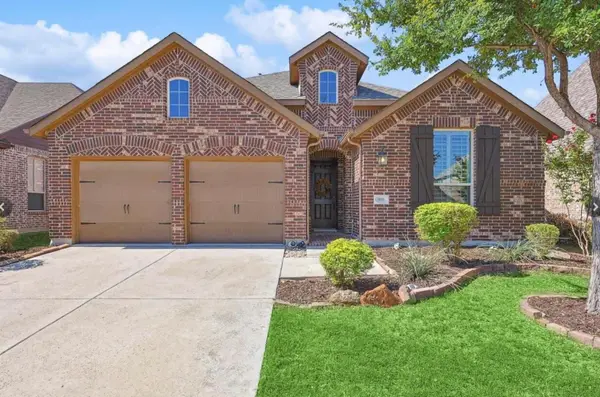 $299,000Active3 beds 2 baths2,046 sq. ft.
$299,000Active3 beds 2 baths2,046 sq. ft.2216 Paige Court, Carrollton, TX 75006
MLS# 21005245Listed by: C21 FINE HOMES JUDGE FITE - New
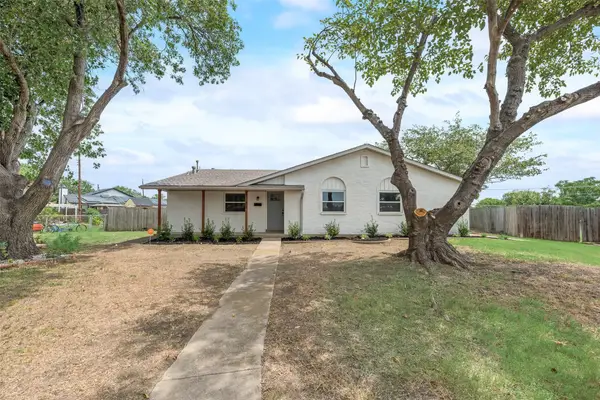 $359,999Active3 beds 2 baths1,398 sq. ft.
$359,999Active3 beds 2 baths1,398 sq. ft.2133 Crockett Drive, Carrollton, TX 75006
MLS# 21030997Listed by: TEXCEL REAL ESTATE, LLC

