2236 Madison Street, Carrollton, TX 75010
Local realty services provided by:Better Homes and Gardens Real Estate Edwards & Associates
2236 Madison Street,Carrollton, TX 75010
$715,000
- 4 Beds
- 3 Baths
- 2,961 sq. ft.
- Single family
- Active
Listed by: karen nesbit817-783-4605
Office: redfin corporation
MLS#:21117734
Source:GDAR
Price summary
- Price:$715,000
- Price per sq. ft.:$241.47
About this home
Welcome to this stunning 4-bedroom, 2.5-bathroom two-story home in the highly desirable Carrollton community! This beautifully upgraded residence offers the perfect blend of modern amenities and timeless elegance.
Step inside to discover elegant hardwood stairs and sophisticated wainscoting in the living room that add character and charm. The chef-inspired kitchen features premium upgrades including a gas cooktop with hood and stylish cabinet lighting, perfect for culinary enthusiasts and entertaining.
Throughout the home, you'll appreciate the thoughtful smart home lighting system, updated bathroom fixtures, and a striking upgraded front door that enhances curb appeal. Security and convenience are paramount with keypad door locks and a comprehensive alarm system.
The spacious garage boasts sleek epoxy flooring, providing both durability and style. This home is situated in an exceptional neighborhood next to a greenbelt with an unbeatable location—just moments from the vibrant Grandscape entertainment district and with easy access to all major highways, making commutes a breeze.
Don't miss this opportunity to own a move-in ready home that combines modern upgrades, smart technology, and an ideal location. Schedule your showing today!
Contact an agent
Home facts
- Year built:2018
- Listing ID #:21117734
- Added:46 day(s) ago
- Updated:January 11, 2026 at 11:51 PM
Rooms and interior
- Bedrooms:4
- Total bathrooms:3
- Full bathrooms:2
- Half bathrooms:1
- Living area:2,961 sq. ft.
Heating and cooling
- Cooling:Ceiling Fans, Central Air, Electric
- Heating:Central, Fireplaces, Natural Gas
Structure and exterior
- Roof:Composition
- Year built:2018
- Building area:2,961 sq. ft.
- Lot area:0.09 Acres
Schools
- High school:Hebron
- Middle school:Arbor Creek
- Elementary school:Indian Creek
Finances and disclosures
- Price:$715,000
- Price per sq. ft.:$241.47
- Tax amount:$12,573
New listings near 2236 Madison Street
- New
 $315,000Active3 beds 2 baths1,396 sq. ft.
$315,000Active3 beds 2 baths1,396 sq. ft.2005 Inverness Drive, Carrollton, TX 75007
MLS# 21118061Listed by: EBBY HALLIDAY, REALTORS - New
 $545,000Active5 beds 2 baths2,521 sq. ft.
$545,000Active5 beds 2 baths2,521 sq. ft.2102 Greenview Drive, Carrollton, TX 75010
MLS# 21146447Listed by: REGAL, REALTORS - New
 $219,900Active2 beds 2 baths932 sq. ft.
$219,900Active2 beds 2 baths932 sq. ft.2240 Tarpley Road #92, Carrollton, TX 75006
MLS# 21108378Listed by: THE MICHAEL GROUP - New
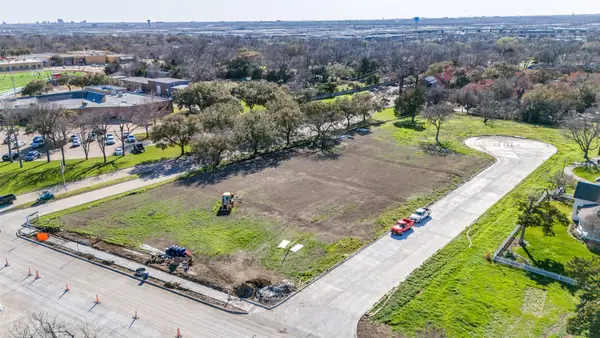 $280,000Active0.31 Acres
$280,000Active0.31 Acres1628 Rosetree Lane, Carrollton, TX 75006
MLS# 21147084Listed by: ALLIE BETH ALLMAN & ASSOC. - New
 $1,915,000Active2.52 Acres
$1,915,000Active2.52 Acres1604-1628 Rosetree Lane, Carrollton, TX 75006
MLS# 21147060Listed by: ALLIE BETH ALLMAN & ASSOC. - New
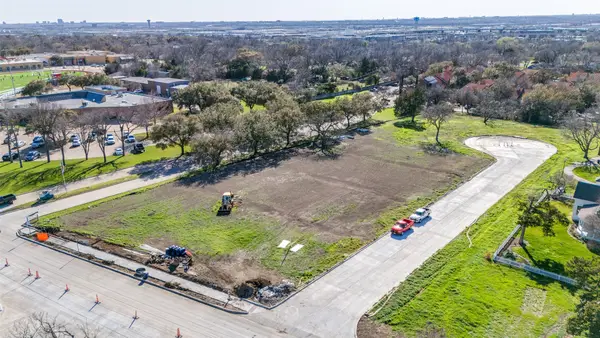 $325,000Active0.34 Acres
$325,000Active0.34 Acres1604 Rosetree Lane, Carrollton, TX 75006
MLS# 21147068Listed by: ALLIE BETH ALLMAN & ASSOC. - New
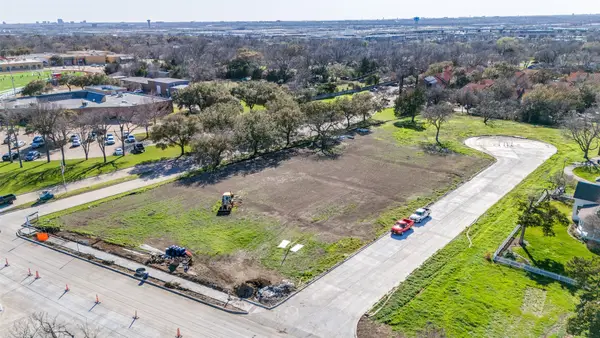 $310,000Active0.33 Acres
$310,000Active0.33 Acres1608 Rosetree Lane, Carrollton, TX 75006
MLS# 21147072Listed by: ALLIE BETH ALLMAN & ASSOC. - New
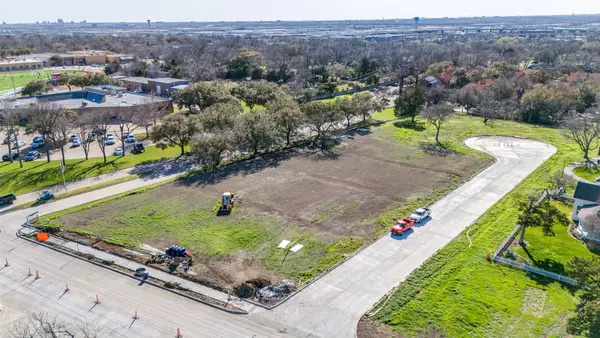 $250,000Active0.23 Acres
$250,000Active0.23 Acres1612 Rosetree Lane, Carrollton, TX 75006
MLS# 21147075Listed by: ALLIE BETH ALLMAN & ASSOC. - New
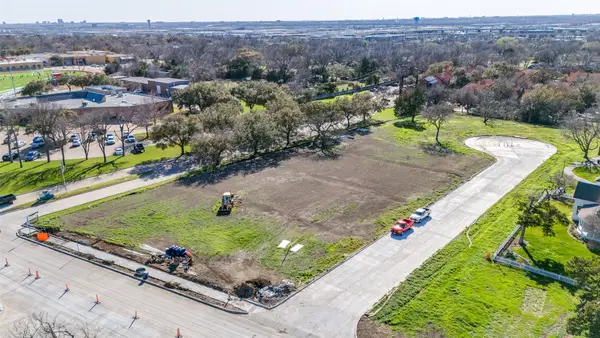 $250,000Active0.25 Acres
$250,000Active0.25 Acres1616 Rosetree Lane, Carrollton, TX 75006
MLS# 21147079Listed by: ALLIE BETH ALLMAN & ASSOC. - New
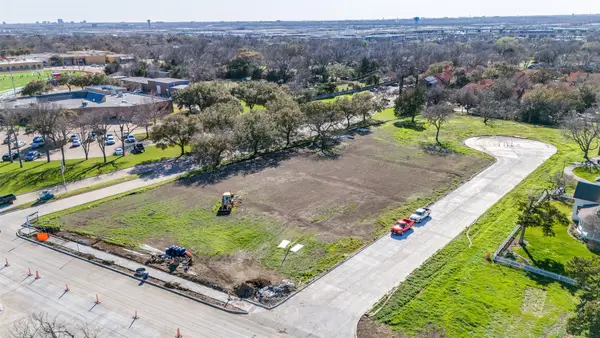 $250,000Active0.25 Acres
$250,000Active0.25 Acres1620 Rosetree Lane, Carrollton, TX 75006
MLS# 21147080Listed by: ALLIE BETH ALLMAN & ASSOC.
