2281 Madison Street, Carrollton, TX 75010
Local realty services provided by:Better Homes and Gardens Real Estate The Bell Group
Upcoming open houses
- Sat, Oct 1111:00 am - 01:00 pm
Listed by:angela taylor972-599-7000
Office:keller williams legacy
MLS#:21083374
Source:GDAR
Price summary
- Price:$599,500
- Price per sq. ft.:$245.6
- Monthly HOA dues:$75
About this home
Live minutes from the best that Frisco, Plano, and The Colony have to offer in Carrollton’s sought-after community of Hamilton Park. With quick access to the Dallas North Tollway and Sam Rayburn, this location places you just moments from premier shopping, dining, and entertainment at Grandscape, Stonebriar Mall, The Star, and Legacy West. Built by Taylor Morrison, 2281 Madison blends charm and functionality in a thoughtfully designed two-story floor plan. Offering 3 bedrooms, 2.5 baths, and a 2 car garage, the home features a private first floor primary suite plus a versatile office with built-in desk and abundant cabinetry. The kitchen showcases timeless white cabinetry, quartz countertops, subway tile backsplash, and stainless steel gas appliances, opening to sunlit living and dining areas with rich wood floors and a neutral palette. Designer touches include accent walls in the entry and primary suite. Upstairs, a spacious game room anchors two secondary bedrooms and a shared full bath. Enjoy low maintenance living with a modern craftsman exterior accented by stone and shutters, along with a private backyard that’s just the right size for relaxing without the work. Outdoor lovers will also appreciate being just 5 minutes from Arbor Hills Nature Preserve.
Contact an agent
Home facts
- Year built:2019
- Listing ID #:21083374
- Added:1 day(s) ago
- Updated:October 11, 2025 at 11:42 AM
Rooms and interior
- Bedrooms:3
- Total bathrooms:3
- Full bathrooms:2
- Half bathrooms:1
- Living area:2,441 sq. ft.
Heating and cooling
- Cooling:Ceiling Fans, Central Air, Electric, Zoned
- Heating:Central, Fireplaces, Natural Gas, Zoned
Structure and exterior
- Roof:Composition
- Year built:2019
- Building area:2,441 sq. ft.
- Lot area:0.1 Acres
Schools
- High school:Hebron
- Middle school:Arbor Creek
- Elementary school:Indian Creek
Finances and disclosures
- Price:$599,500
- Price per sq. ft.:$245.6
- Tax amount:$9,971
New listings near 2281 Madison Street
- New
 $449,000Active4 beds 2 baths1,776 sq. ft.
$449,000Active4 beds 2 baths1,776 sq. ft.2008 E Peters Colony Road, Carrollton, TX 75007
MLS# 21063511Listed by: JPAR NORTH METRO - New
 $399,999Active3 beds 2 baths1,810 sq. ft.
$399,999Active3 beds 2 baths1,810 sq. ft.1920 Avignon Court, Carrollton, TX 75007
MLS# 21082450Listed by: EXCLUSIVE PRIME REALTY, LLC - New
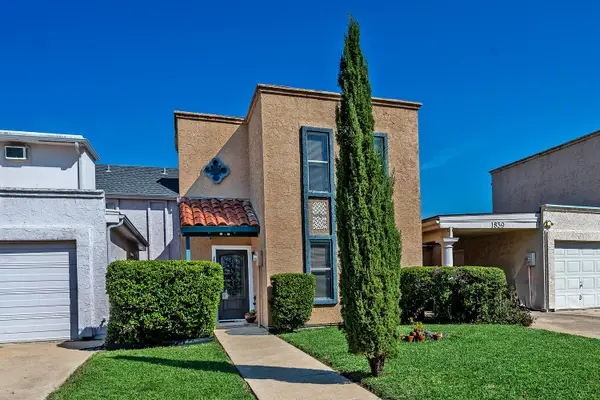 $289,990Active2 beds 2 baths1,079 sq. ft.
$289,990Active2 beds 2 baths1,079 sq. ft.1837 Amber Lane, Carrollton, TX 75007
MLS# 21083994Listed by: NORTH POINT REALTY - New
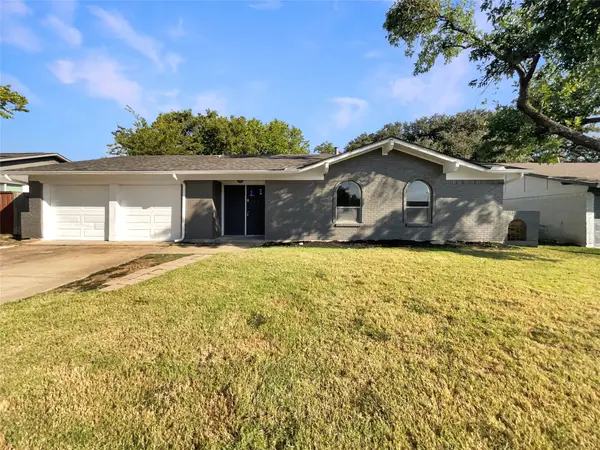 $376,000Active3 beds 2 baths1,774 sq. ft.
$376,000Active3 beds 2 baths1,774 sq. ft.2021 Brentwood Lane, Carrollton, TX 75006
MLS# 21084272Listed by: OPENDOOR BROKERAGE, LLC - New
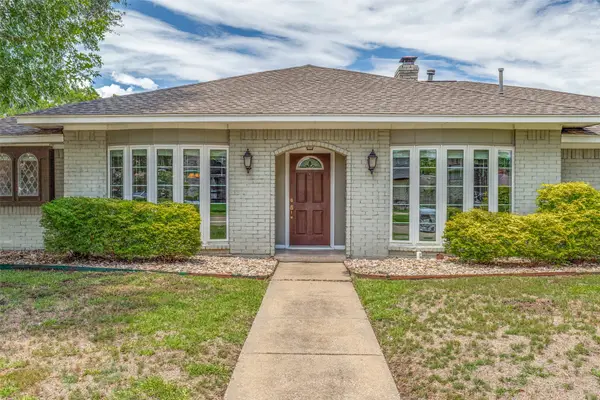 $499,900Active3 beds 3 baths2,248 sq. ft.
$499,900Active3 beds 3 baths2,248 sq. ft.1020 Nottingham Drive, Carrollton, TX 75007
MLS# 21066166Listed by: JANUS REAL ESTATE GROUP - New
 $333,000Active2 beds 2 baths1,025 sq. ft.
$333,000Active2 beds 2 baths1,025 sq. ft.2700 Old Denton Road #2218, Carrollton, TX 75007
MLS# 21083094Listed by: MRG REALTY - New
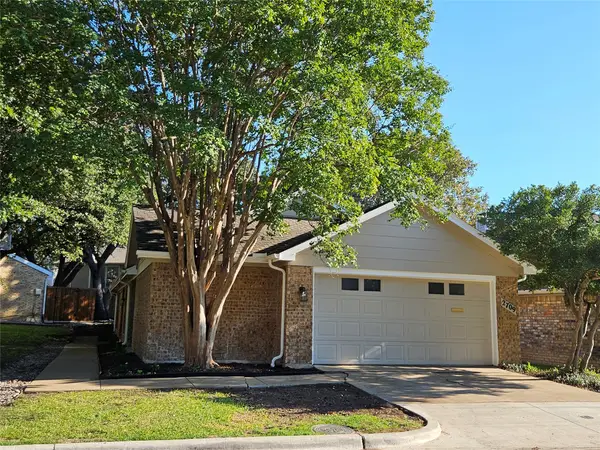 $330,000Active2 beds 2 baths1,532 sq. ft.
$330,000Active2 beds 2 baths1,532 sq. ft.2709 Heather Glen Court, Carrollton, TX 75006
MLS# 21076004Listed by: ULTRA REAL ESTATE SERVICES - Open Sun, 2 to 4pmNew
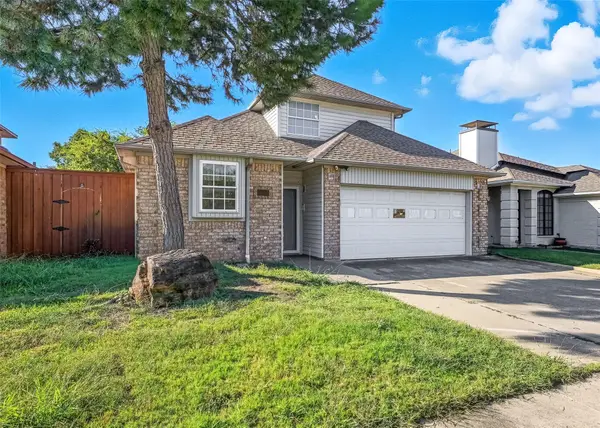 $349,900Active3 beds 4 baths2,027 sq. ft.
$349,900Active3 beds 4 baths2,027 sq. ft.2518 Brooke Trail, Carrollton, TX 75006
MLS# 21071501Listed by: EXP REALTY - Open Sat, 12 to 2pmNew
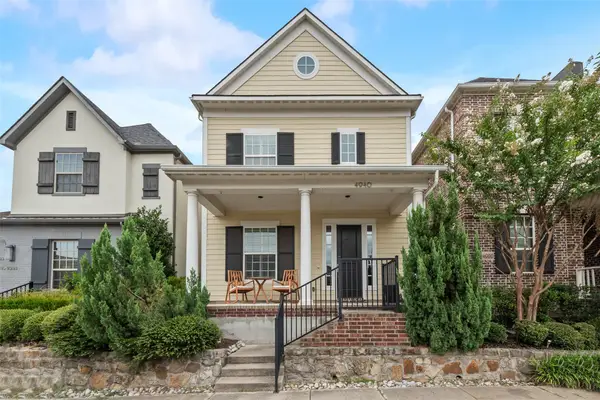 $674,982Active3 beds 3 baths2,235 sq. ft.
$674,982Active3 beds 3 baths2,235 sq. ft.4940 Sage Hill Drive, Carrollton, TX 75010
MLS# 21048217Listed by: HUGGINS REALTY
