2706 Peach Tree Drive, Carrollton, TX 75006
Local realty services provided by:Better Homes and Gardens Real Estate The Bell Group
Listed by: tamra holden469-569-6549
Office: exp realty llc.
MLS#:21068771
Source:GDAR
Price summary
- Price:$530,000
- Price per sq. ft.:$219.01
- Monthly HOA dues:$198
About this home
Great opportunity - seller is offering $5000 in concessions. Welcome to this beautiful and inviting home, surrounded by mature landscaping and timeless Tudor-inspired details. The elegant layout provides privacy with distinct living spaces, yet maintains a great flow for entertaining. The formal living room is the owner's favorite spot to relax and read with its vaulted ceiling, exposed beams and plentiful light from the large windows. Behind the stately staircase lies the generous family room with freshly painted paneling, brick fireplace, built-in cabinets and wet bar. Newly installed luxury vinyl plank flooring fills the home with warmth and character. The updated kitchen offers plentiful storage with granite counters, stainless steel appliances, double convection ovens, custom soft-close cabinets, tumbled marble backsplash and a sunny breakfast nook with built-in butler pantry.
The spacious primary suite includes a recently remodeled bathroom, 2 generous closets and plantation shutters for privacy. Two guest bedrooms and bathroom upstairs offer privacy for your guests. The fourth bedroom downstairs could also serve as an office, nursery, or guest room.
Enjoy the shaded backyard with a covered patio, privacy fence and plenty of grass to relax or entertain. The community makes it even better! Country Place is a hidden oasis with private golf, lakes, tennis and pickleball courts, greenbelt, park, pool, clubhouse, and open spaces to enjoy the outdoors. Minutes from Addison restaurants and quick highway access. Don’t miss this unique home in one of the most sought-after neighborhoods! Schedule your showing today before it's gone!
Contact an agent
Home facts
- Year built:1973
- Listing ID #:21068771
- Added:50 day(s) ago
- Updated:November 15, 2025 at 12:42 PM
Rooms and interior
- Bedrooms:4
- Total bathrooms:2
- Full bathrooms:2
- Living area:2,420 sq. ft.
Heating and cooling
- Cooling:Ceiling Fans, Central Air, Electric
- Heating:Central, Fireplaces, Natural Gas
Structure and exterior
- Roof:Composition
- Year built:1973
- Building area:2,420 sq. ft.
- Lot area:0.22 Acres
Schools
- High school:Smith
- Middle school:Polk
- Elementary school:Countrypla
Finances and disclosures
- Price:$530,000
- Price per sq. ft.:$219.01
- Tax amount:$8,356
New listings near 2706 Peach Tree Drive
- New
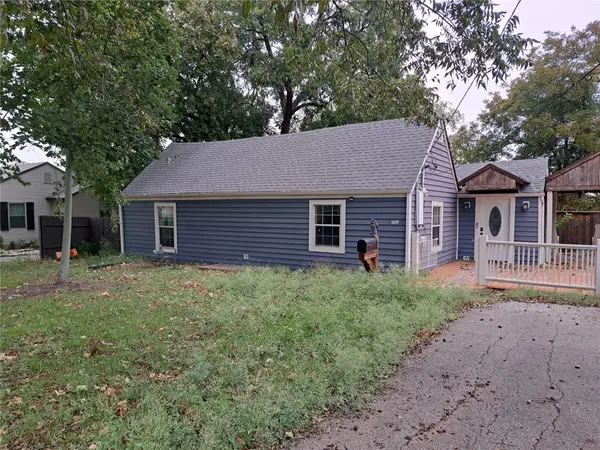 $295,000Active3 beds 3 baths1,836 sq. ft.
$295,000Active3 beds 3 baths1,836 sq. ft.1609 Spring Avenue, Carrollton, TX 75006
MLS# 21108048Listed by: STEPSTONE REALTY LLC - New
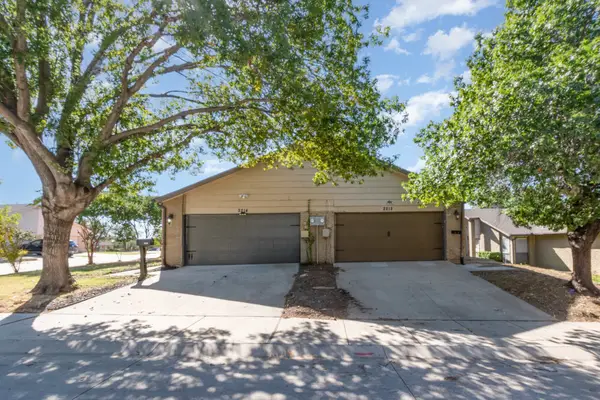 $530,000Active-- beds -- baths1,473 sq. ft.
$530,000Active-- beds -- baths1,473 sq. ft.2212 Heritage Circle, Carrollton, TX 75006
MLS# 21112936Listed by: WM REALTY TX LLC - New
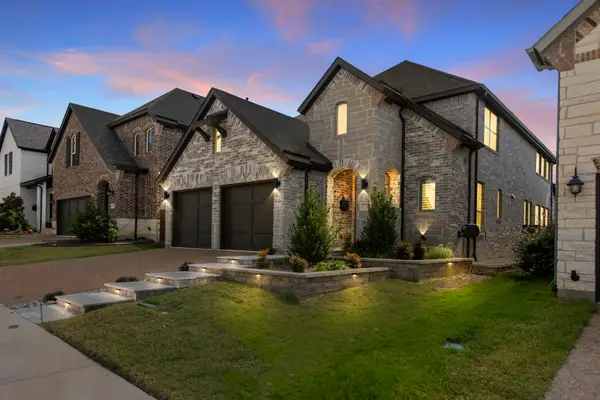 $799,000Active4 beds 4 baths3,166 sq. ft.
$799,000Active4 beds 4 baths3,166 sq. ft.1720 Dartmoor Drive, Carrollton, TX 75010
MLS# 21111904Listed by: EXP REALTY LLC - New
 $360,000Active2 beds 3 baths1,637 sq. ft.
$360,000Active2 beds 3 baths1,637 sq. ft.2201 Jamestown Court, Carrollton, TX 75006
MLS# 21104438Listed by: KELLER WILLIAMS LEGACY - Open Sun, 1 to 3pmNew
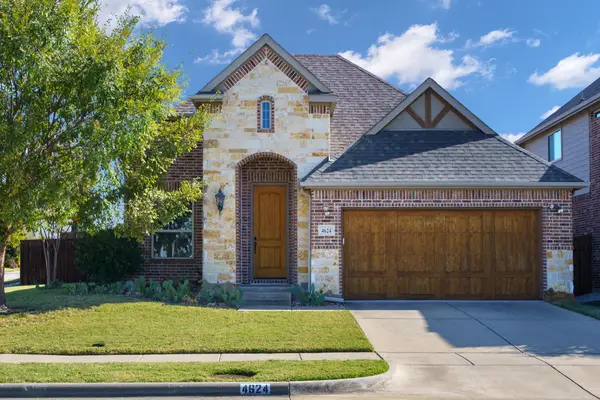 $649,000Active3 beds 2 baths2,192 sq. ft.
$649,000Active3 beds 2 baths2,192 sq. ft.4624 Corral Drive, Carrollton, TX 75010
MLS# 21111920Listed by: CALL IT CLOSED INTERNATIONAL, - New
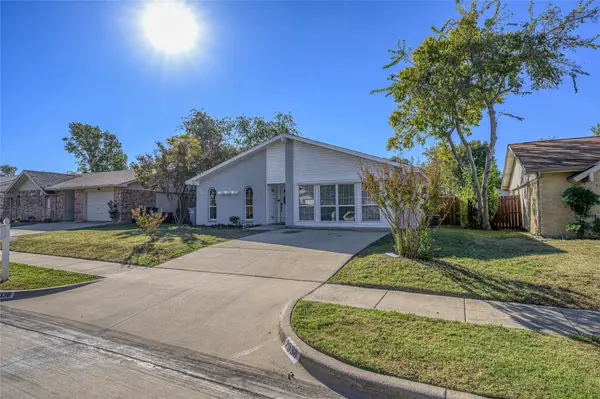 $364,900Active3 beds 2 baths1,659 sq. ft.
$364,900Active3 beds 2 baths1,659 sq. ft.2038 Rose Hill Lane, Carrollton, TX 75007
MLS# 21111514Listed by: KELLER WILLIAMS FRISCO STARS - New
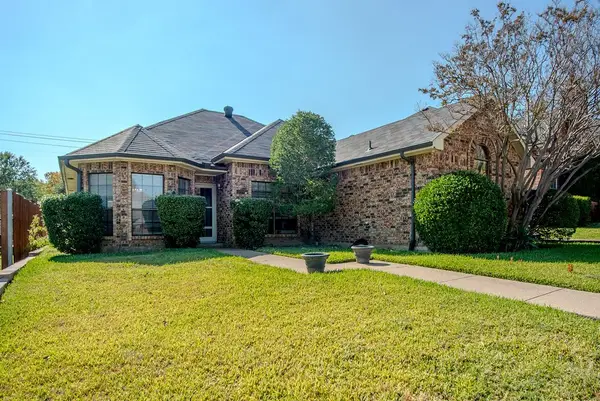 $395,000Active3 beds 2 baths1,639 sq. ft.
$395,000Active3 beds 2 baths1,639 sq. ft.1208 Derby Run, Carrollton, TX 75007
MLS# 21112457Listed by: KELLER WILLIAMS REALTY DPR - New
 $325,000Active3 beds 2 baths1,808 sq. ft.
$325,000Active3 beds 2 baths1,808 sq. ft.2212 Benbrook Drive, Carrollton, TX 75007
MLS# 21109106Listed by: AMBITIONX REAL ESTATE - New
 $419,000Active3 beds 2 baths2,055 sq. ft.
$419,000Active3 beds 2 baths2,055 sq. ft.2113 Fawn Ridge Trail, Carrollton, TX 75010
MLS# 21112006Listed by: UNITED REAL ESTATE - Open Sat, 1 to 3pmNew
 $399,000Active3 beds 2 baths1,936 sq. ft.
$399,000Active3 beds 2 baths1,936 sq. ft.3101 Regency Street, Carrollton, TX 75007
MLS# 21102906Listed by: THE WALL TEAM REALTY ASSOC
