- BHGRE®
- Texas
- Carrollton
- 2719 N Surrey Drive
2719 N Surrey Drive, Carrollton, TX 75006
Local realty services provided by:Better Homes and Gardens Real Estate Lindsey Realty
Listed by: david nam469-879-7507
Office: exp realty
MLS#:21083442
Source:GDAR
Price summary
- Price:$485,000
- Price per sq. ft.:$185.04
- Monthly HOA dues:$153.33
About this home
Welcome home to this One Story Floor Plan has a unique Circle driveway in the Coveted Subdivision of Country Place, one of the most Desirable Communities in Carrollton! Home features 4 Bedrooms. The Spacious Living Room has all hand scrapped wood floors, Vaulted Ceilings, Gas Fireplace and Wet bar. The Breakfast Room offers Built In Hutch with cabinets and lots of natural light. New carpet & paint throughout. The spacious Primary Bathroom features a large frameless shower, separate Vanities and two Walk in Closets! Relax on the Flagstone covered back Patio overlooking the manicured lush backyard which has a small attached storage area with electric. Country Place Amenities include 6 Tennis Courts, 2 Pickle ball courts, a 9 Hole Par 3 Golf Course, 2 large adult Swimming Pools, Clubhouse, Park, Playground, Fullsize basketball court, Exercise Room, several lakes and stocked Ponds with Bass, Crappie, Bluegill, Bream and Catfish, this community has it all!
Contact an agent
Home facts
- Year built:1972
- Listing ID #:21083442
- Added:106 day(s) ago
- Updated:January 29, 2026 at 12:55 PM
Rooms and interior
- Bedrooms:4
- Total bathrooms:2
- Full bathrooms:2
- Living area:2,621 sq. ft.
Heating and cooling
- Cooling:Ceiling Fans, Central Air
- Heating:Central
Structure and exterior
- Year built:1972
- Building area:2,621 sq. ft.
- Lot area:0.22 Acres
Schools
- High school:Smith
- Middle school:Polk
- Elementary school:Countrypla
Finances and disclosures
- Price:$485,000
- Price per sq. ft.:$185.04
- Tax amount:$8,729
New listings near 2719 N Surrey Drive
- Open Sun, 2 to 4pmNew
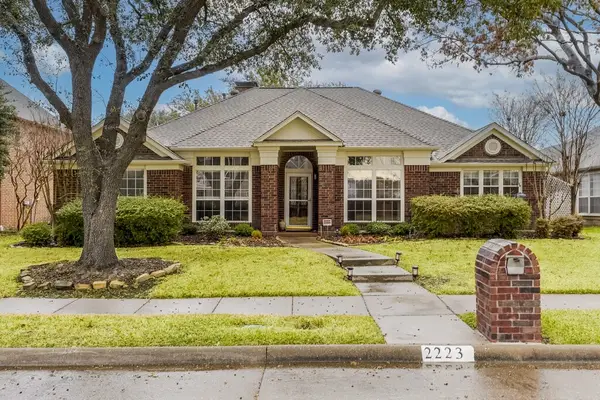 $550,000Active4 beds 3 baths2,801 sq. ft.
$550,000Active4 beds 3 baths2,801 sq. ft.2223 Canyon Trail, Carrollton, TX 75007
MLS# 21148828Listed by: KELLER WILLIAMS LONESTAR DFW - New
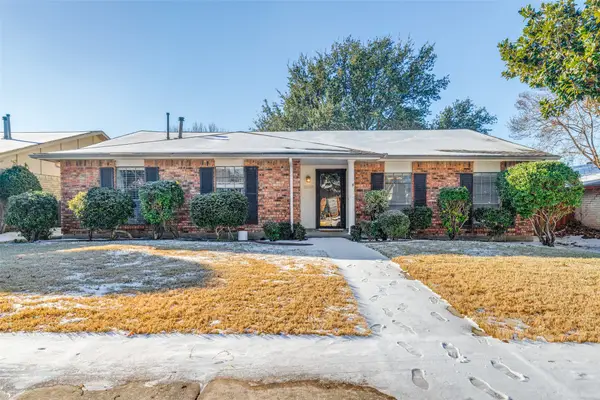 $399,000Active3 beds 2 baths2,111 sq. ft.
$399,000Active3 beds 2 baths2,111 sq. ft.2038 Christie Lane, Carrollton, TX 75007
MLS# 21165929Listed by: VALEN REALTY LLC - Open Sat, 2 to 4pmNew
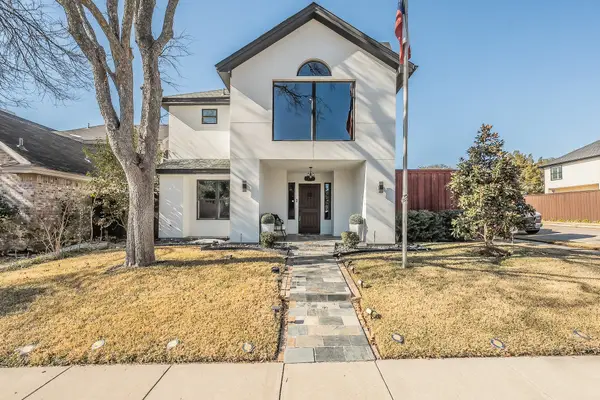 $649,000Active4 beds 3 baths2,430 sq. ft.
$649,000Active4 beds 3 baths2,430 sq. ft.1349 Jeanette Way, Carrollton, TX 75006
MLS# 21162223Listed by: KELLER WILLIAMS CENTRAL - New
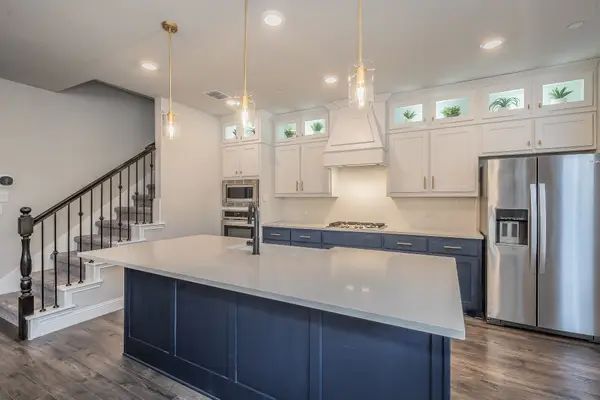 $469,990Active3 beds 3 baths2,044 sq. ft.
$469,990Active3 beds 3 baths2,044 sq. ft.1513 Jackson Street #4, Carrollton, TX 75006
MLS# 21166173Listed by: RE/MAX DFW ASSOCIATES - New
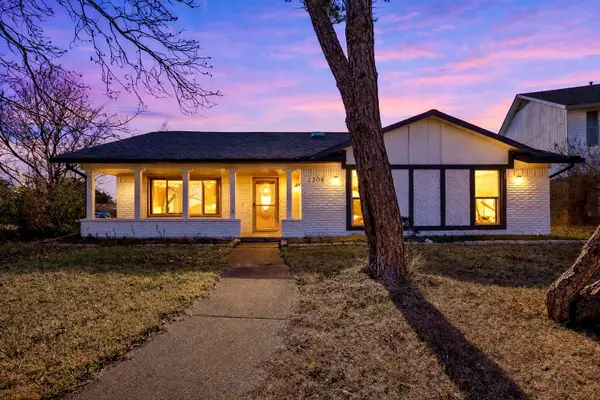 $384,990Active3 beds 2 baths1,656 sq. ft.
$384,990Active3 beds 2 baths1,656 sq. ft.2308 Stonebrook Circle, Carrollton, TX 75007
MLS# 21093401Listed by: SURGE REAL ESTATE - Open Sun, 2 to 4pmNew
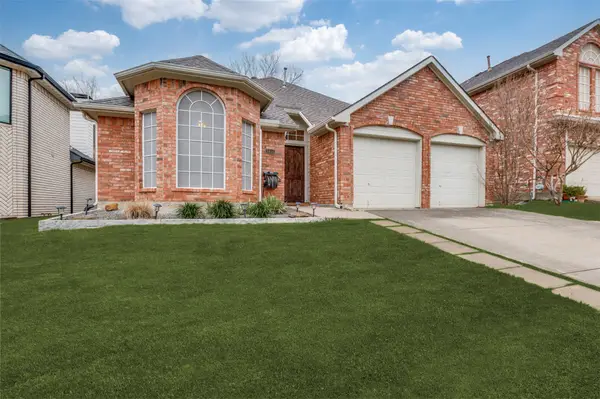 $380,000Active3 beds 2 baths1,418 sq. ft.
$380,000Active3 beds 2 baths1,418 sq. ft.3810 Antioch Circle, Carrollton, TX 75007
MLS# 21146862Listed by: COMPASS RE TEXAS, LLC - New
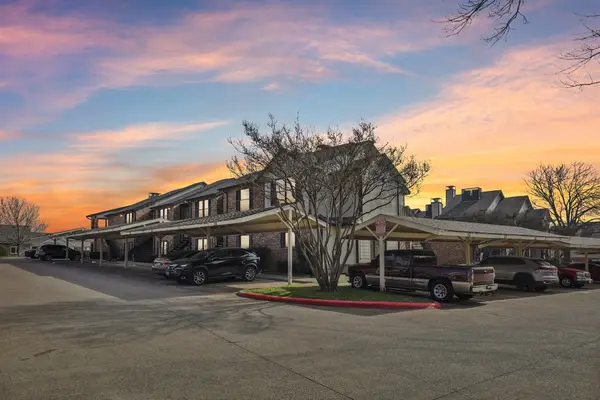 $178,000Active1 beds 1 baths806 sq. ft.
$178,000Active1 beds 1 baths806 sq. ft.2835 Keller Springs Road #1104, Carrollton, TX 75006
MLS# 21158739Listed by: LPT REALTY - New
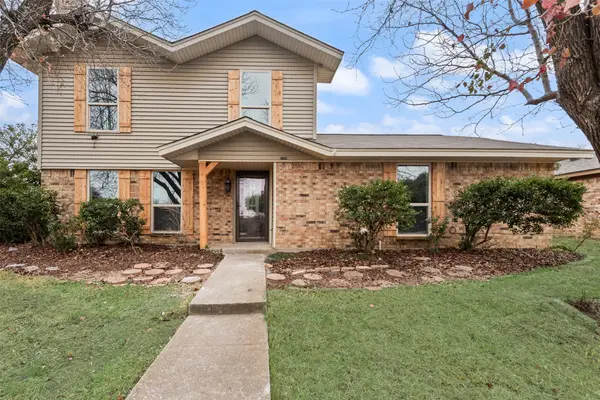 $360,000Active4 beds 3 baths1,750 sq. ft.
$360,000Active4 beds 3 baths1,750 sq. ft.2736 E Wentwood Drive, Carrollton, TX 75007
MLS# 21161847Listed by: MYERS "THE HOME BUYERS" - Open Sun, 1 to 3pmNew
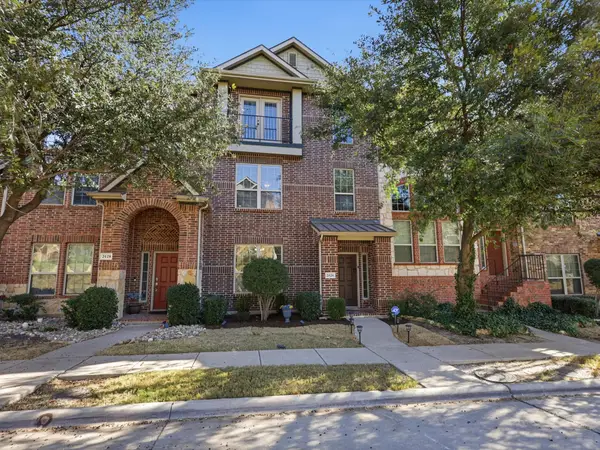 $424,900Active3 beds 4 baths1,996 sq. ft.
$424,900Active3 beds 4 baths1,996 sq. ft.2126 Mcparland Court, Carrollton, TX 75006
MLS# 21148638Listed by: MISSION TO CLOSE - Open Sat, 3 to 5pmNew
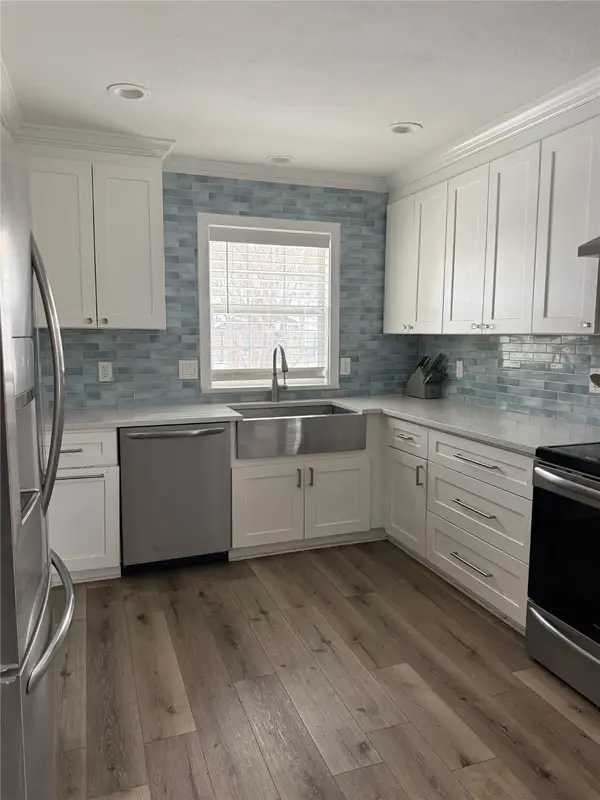 $335,000Active3 beds 2 baths1,803 sq. ft.
$335,000Active3 beds 2 baths1,803 sq. ft.1719 Mayflower Drive, Carrollton, TX 75007
MLS# 21165297Listed by: ORCHARD BROKERAGE

