2805 Glenbrook Drive, Carrollton, TX 75007
Local realty services provided by:Better Homes and Gardens Real Estate The Bell Group
Listed by:danny force817-903-5442
Office:keller williams realty dpr
MLS#:21026379
Source:GDAR
Price summary
- Price:$445,000
- Price per sq. ft.:$246.54
About this home
Welcome to this fully updated 3-bedroom, 2-bath home in the heart of Carrollton, offering modern style and thoughtful upgrades throughout. This single-story residence features an open layout with abundant natural light, luxury vinyl plank flooring, and a warm, inviting color palette.
The designer kitchen showcases quartz countertops, 42-inch white Shaker cabinetry, a 36-inch stainless steel range with vent hood, and matching stainless steel appliances. It opens seamlessly to the main living space with a charming brick fireplace—perfect for entertaining or relaxing.
The spacious primary suite offers its own fireplace, dual vanities, a tiled walk-in shower, and a large walk-in closet. Additional highlights include a flexible second living area, updated lighting, and modern finishes throughout.
Upgrades extend beyond the interior, with a custom Container Store shelving system in the garage, a Night Owl CCTV camera system, and an Aqua Max drainage solution already installed. Outside, enjoy the covered patio and private backyard with mature trees, ready for outdoor enjoyment year-round.
Conveniently located near parks, schools, shopping, and major highways, this move-in ready home blends style, comfort, and functionality in an established Carrollton neighborhood.
Contact an agent
Home facts
- Year built:1978
- Listing ID #:21026379
- Added:57 day(s) ago
- Updated:October 05, 2025 at 11:45 AM
Rooms and interior
- Bedrooms:3
- Total bathrooms:2
- Full bathrooms:2
- Living area:1,805 sq. ft.
Heating and cooling
- Cooling:Ceiling Fans, Central Air, Electric
- Heating:Fireplaces
Structure and exterior
- Roof:Composition
- Year built:1978
- Building area:1,805 sq. ft.
- Lot area:0.14 Acres
Schools
- High school:Creekview
- Middle school:Long
- Elementary school:Thompson
Finances and disclosures
- Price:$445,000
- Price per sq. ft.:$246.54
- Tax amount:$6,499
New listings near 2805 Glenbrook Drive
- New
 $659,900Active5 beds 3 baths2,915 sq. ft.
$659,900Active5 beds 3 baths2,915 sq. ft.1001 Chickasaw Drive, Carrollton, TX 75010
MLS# 21078612Listed by: TYCOON REALTY GROUP, LLC - Open Sun, 2 to 4pmNew
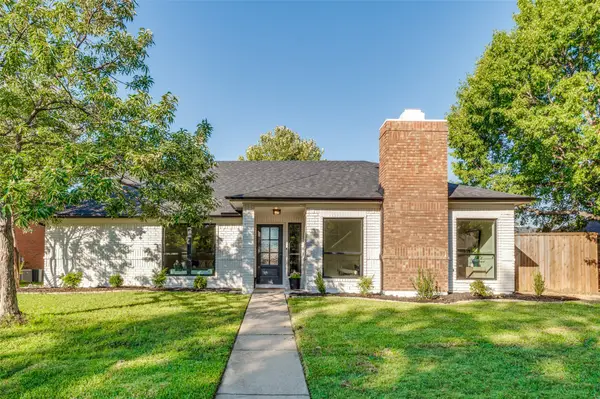 $508,000Active4 beds 3 baths2,130 sq. ft.
$508,000Active4 beds 3 baths2,130 sq. ft.3005 Pacifica Street, Carrollton, TX 75007
MLS# 21075842Listed by: EBBY HALLIDAY, REALTORS - Open Sun, 11am to 1pmNew
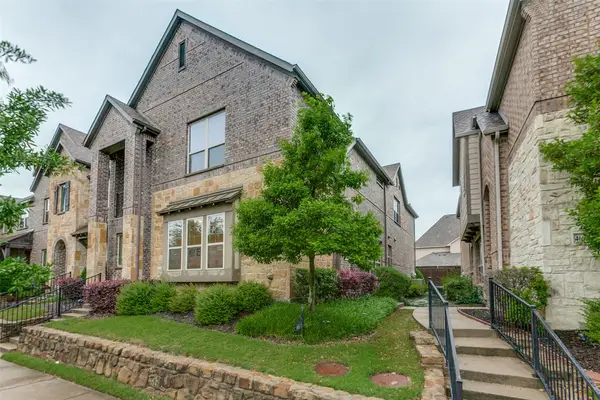 $475,000Active3 beds 3 baths2,021 sq. ft.
$475,000Active3 beds 3 baths2,021 sq. ft.4661 Dozier Road #E, Carrollton, TX 75010
MLS# 21078216Listed by: TOPSKY REALTY TEXAS INC - New
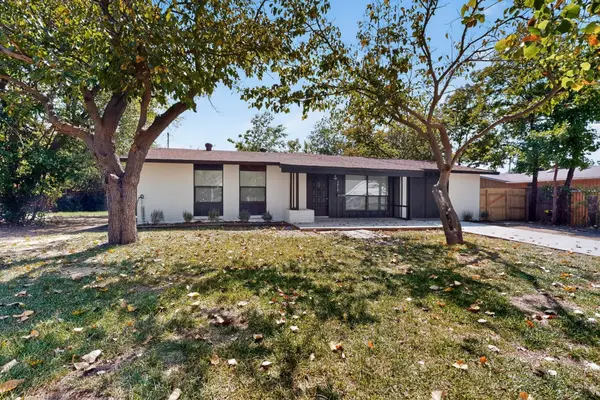 $365,000Active4 beds 2 baths1,705 sq. ft.
$365,000Active4 beds 2 baths1,705 sq. ft.2412 Northshore Drive, Carrollton, TX 75006
MLS# 21077746Listed by: UNITED REAL ESTATE - Open Sun, 12 to 2pmNew
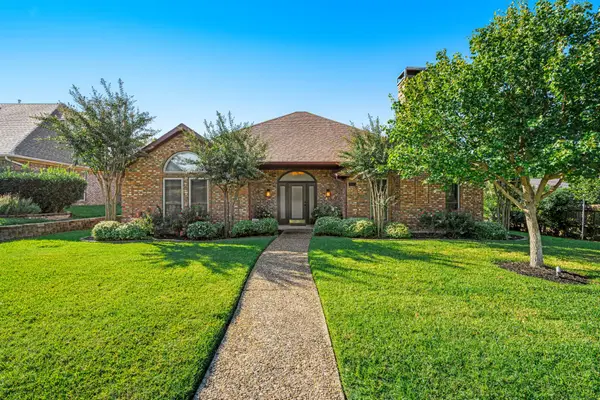 $514,000Active4 beds 3 baths2,233 sq. ft.
$514,000Active4 beds 3 baths2,233 sq. ft.1203 Sycamore Drive, Carrollton, TX 75007
MLS# 21076405Listed by: COMPASS RE TEXAS, LLC. - New
 $634,400Active4 beds 3 baths3,022 sq. ft.
$634,400Active4 beds 3 baths3,022 sq. ft.1211 Mackie Drive, Carrollton, TX 75007
MLS# 21077082Listed by: PINNACLE REALTY ADVISORS - Open Sun, 1 to 3pmNew
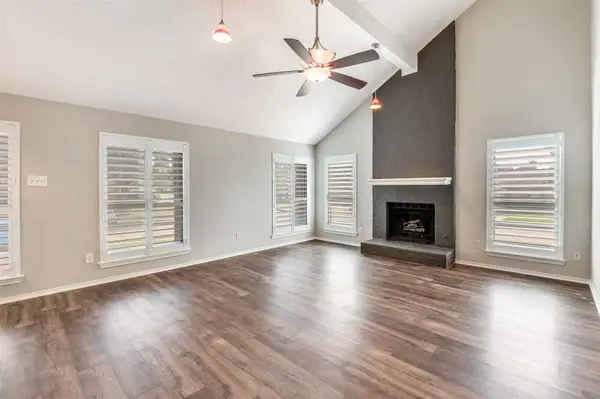 $525,000Active4 beds 3 baths2,495 sq. ft.
$525,000Active4 beds 3 baths2,495 sq. ft.3801 Silver Maple Drive, Carrollton, TX 75007
MLS# 21077092Listed by: FATHOM REALTY LLC - New
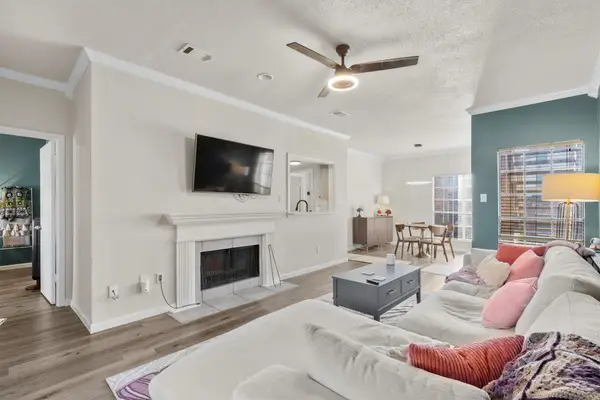 $240,000Active2 beds 2 baths1,026 sq. ft.
$240,000Active2 beds 2 baths1,026 sq. ft.3550 Country Square Drive #111, Carrollton, TX 75006
MLS# 21074840Listed by: COMPASS RE TEXAS, LLC - Open Sun, 2 to 4pmNew
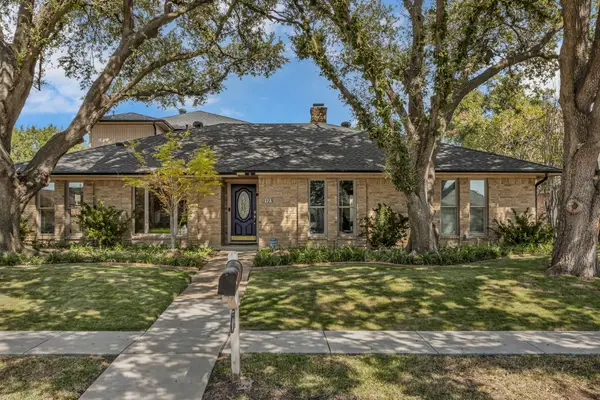 $450,000Active3 beds 2 baths2,638 sq. ft.
$450,000Active3 beds 2 baths2,638 sq. ft.2123 El Dorado Way, Carrollton, TX 75006
MLS# 21060302Listed by: RE/MAX DFW ASSOCIATES - Open Sun, 2 to 5pmNew
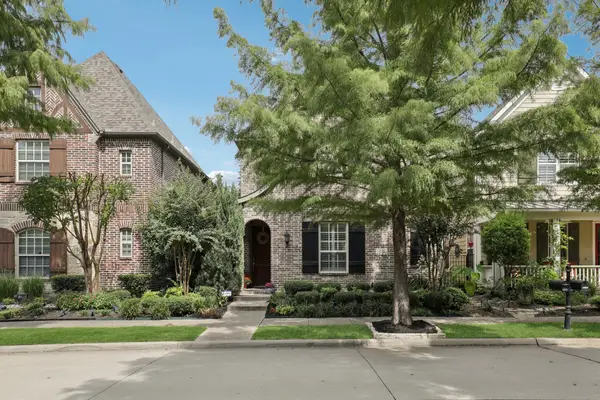 $699,000Active3 beds 4 baths2,600 sq. ft.
$699,000Active3 beds 4 baths2,600 sq. ft.2253 Longwood Drive, Carrollton, TX 75010
MLS# 21076507Listed by: GREAT WESTERN REALTY
