2812 Cedar Elm Drive, Carrollton, TX 75010
Local realty services provided by:Better Homes and Gardens Real Estate Senter, REALTORS(R)
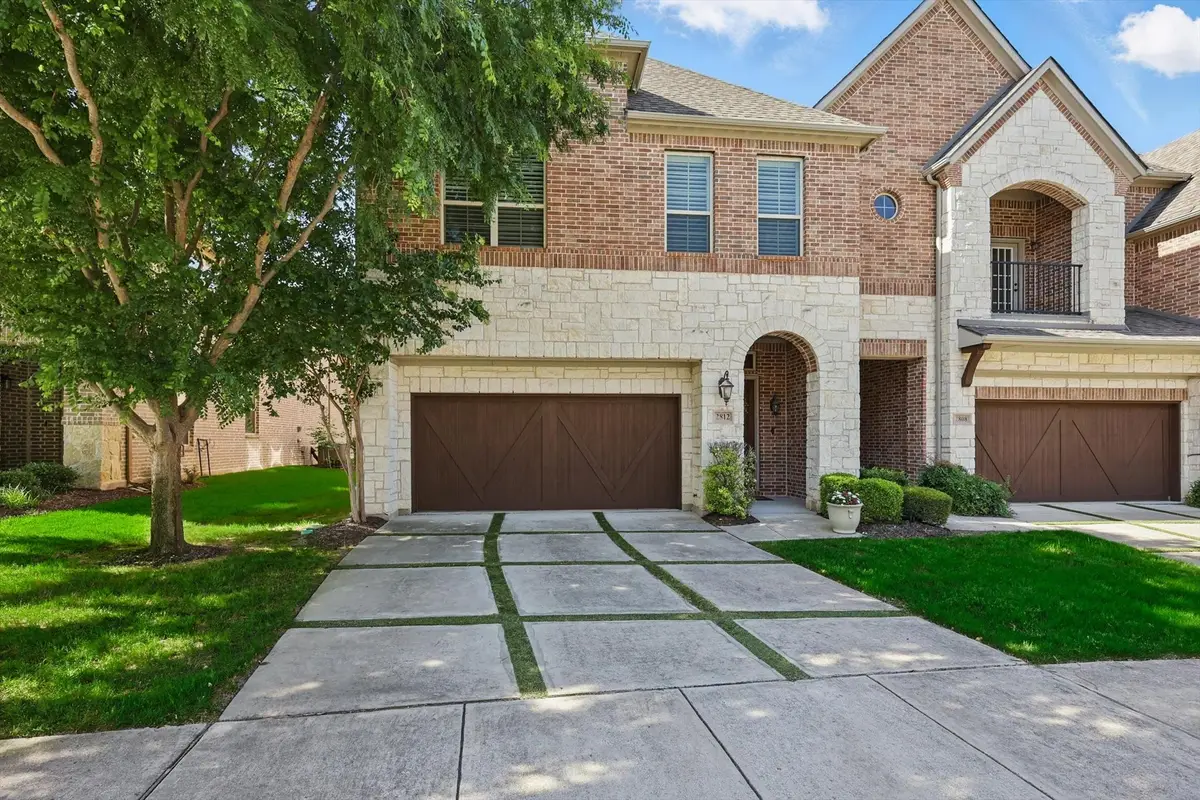
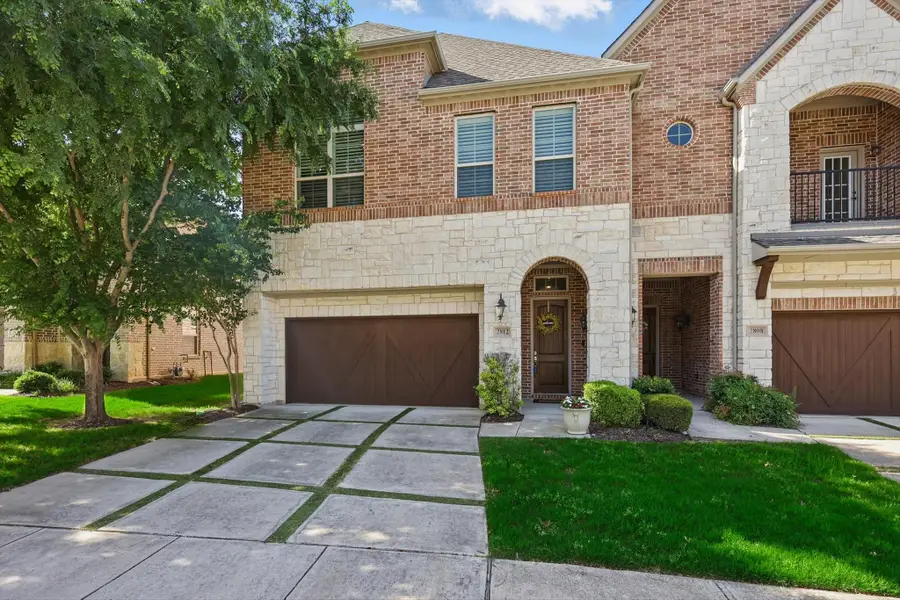
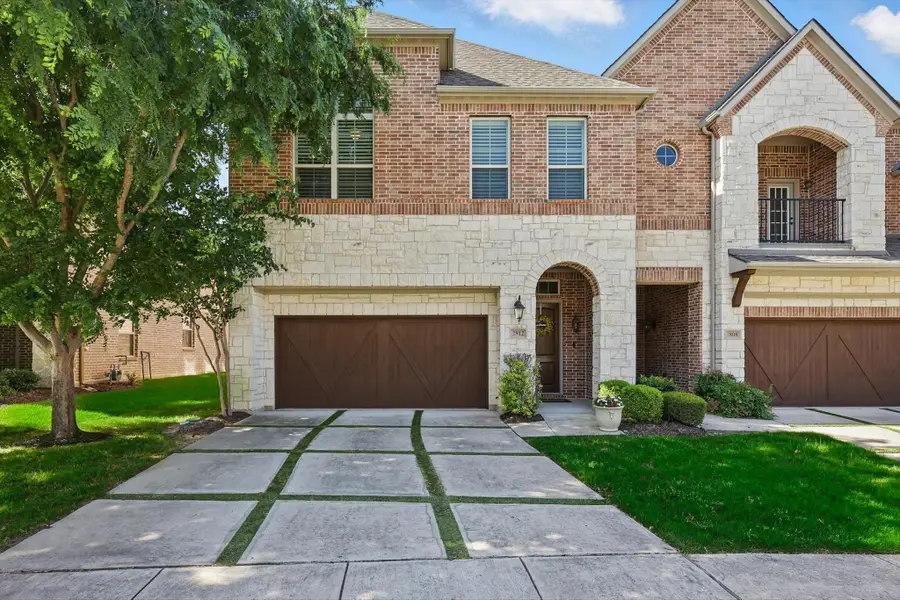
Listed by:michelle lim214-205-1338
Office:re/max dfw associates
MLS#:20944566
Source:GDAR
Price summary
- Price:$699,000
- Price per sq. ft.:$216.14
- Monthly HOA dues:$372
About this home
Welcome to this immaculate pristine end unit luxury townhome in the highly desired prime location located on the border of Plano and Carrollton! Step in to a wide entryway leading to soaring vaulted ceilings on both levels! Meticulously maintained to perfection, this move-in ready home shows utmost pride of ownership! Indulge in the breathtaking backyard views of lush greenbelt and walking trails! This practical open floor plan boasts a spacious modern style kitchen with abundant cabinetry! Media room down can easily be converted into an office, study or flex room! Versatile game room up with spacious bedrooms featuring a balcony in Master suite overlooking the greenbelt! Just minutes from major freeways, fine dining, shopping and exemplary schools, this rare gem offers all of the luxury and convenience for a perfect quality style of living! Buyers can enjoy lower home insurance rates since they would only need wall to wall insurance! HOA dues cover roof and all exterior structural maintenance!
Contact an agent
Home facts
- Year built:2014
- Listing Id #:20944566
- Added:84 day(s) ago
- Updated:August 09, 2025 at 11:40 AM
Rooms and interior
- Bedrooms:3
- Total bathrooms:3
- Full bathrooms:2
- Half bathrooms:1
- Living area:3,234 sq. ft.
Heating and cooling
- Cooling:Ceiling Fans, Central Air, Electric, Zoned
- Heating:Central, Natural Gas
Structure and exterior
- Roof:Composition
- Year built:2014
- Building area:3,234 sq. ft.
- Lot area:0.09 Acres
Schools
- High school:Hebron
- Middle school:Arbor Creek
- Elementary school:Indian Creek
Finances and disclosures
- Price:$699,000
- Price per sq. ft.:$216.14
New listings near 2812 Cedar Elm Drive
- New
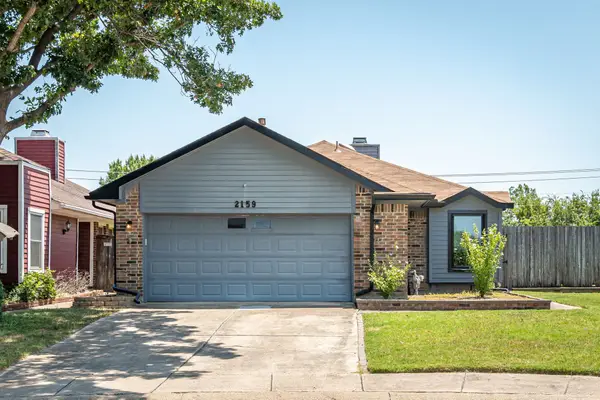 $250,000Active2 beds 2 baths1,271 sq. ft.
$250,000Active2 beds 2 baths1,271 sq. ft.2159 Stradivarius Lane, Carrollton, TX 75007
MLS# 21006923Listed by: COLDWELL BANKER APEX, REALTORS - New
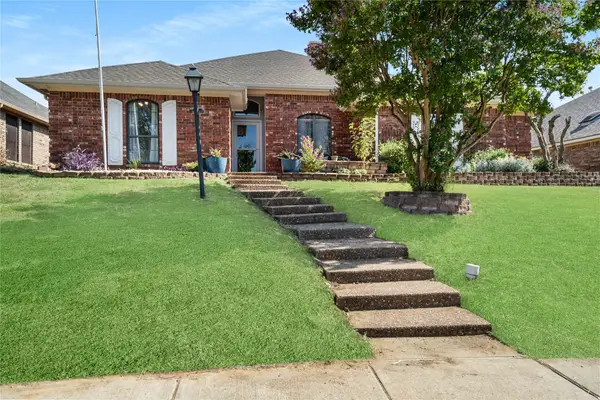 $465,000Active4 beds 3 baths2,224 sq. ft.
$465,000Active4 beds 3 baths2,224 sq. ft.1310 Royal Palm Lane, Carrollton, TX 75007
MLS# 21019509Listed by: KELLER WILLIAMS FRISCO STARS - Open Sat, 2 to 4pmNew
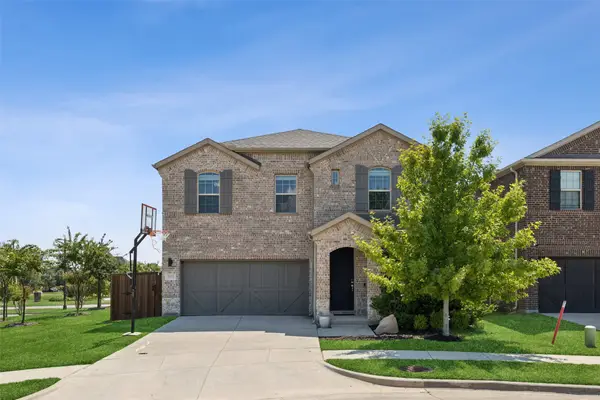 $675,000Active4 beds 4 baths2,879 sq. ft.
$675,000Active4 beds 4 baths2,879 sq. ft.2372 Bella Court, Carrollton, TX 75010
MLS# 21029432Listed by: REDFIN CORPORATION - New
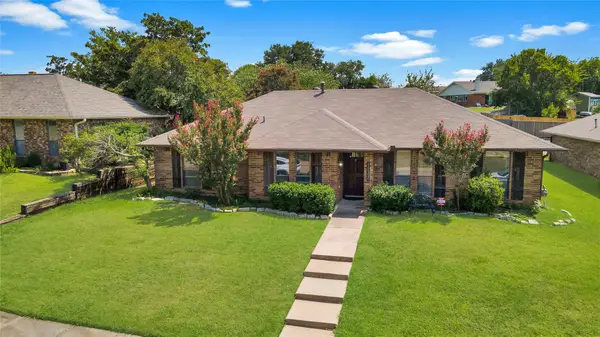 $420,000Active3 beds 2 baths1,832 sq. ft.
$420,000Active3 beds 2 baths1,832 sq. ft.1712 Rosemeade Circle, Carrollton, TX 75007
MLS# 21030690Listed by: KELLER WILLIAMS FRISCO STARS - New
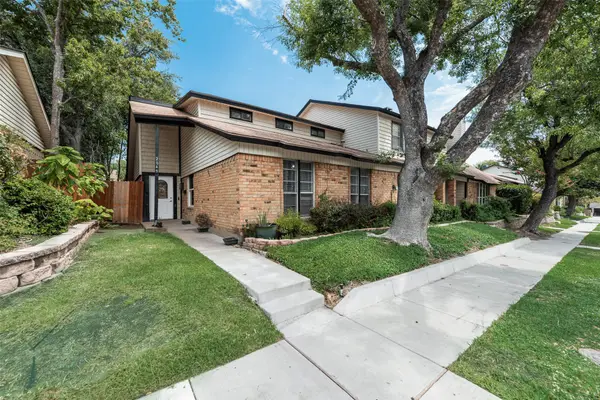 $250,000Active2 beds 2 baths1,560 sq. ft.
$250,000Active2 beds 2 baths1,560 sq. ft.2049 Embassy Way, Carrollton, TX 75006
MLS# 21032207Listed by: KELLER WILLIAMS CENTRAL - New
 $750,000Active5 beds 4 baths3,297 sq. ft.
$750,000Active5 beds 4 baths3,297 sq. ft.1515 Cemetery Hill Road, Carrollton, TX 75007
MLS# 20994843Listed by: MAGNOLIA REALTY - New
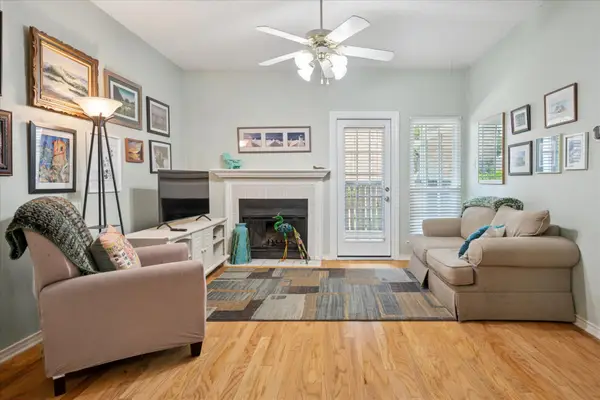 $160,000Active1 beds 1 baths685 sq. ft.
$160,000Active1 beds 1 baths685 sq. ft.1601 Marsh Lane #208, Carrollton, TX 75006
MLS# 21031971Listed by: MATT WATSON - Open Sun, 1 to 3pmNew
 $389,500Active3 beds 2 baths1,806 sq. ft.
$389,500Active3 beds 2 baths1,806 sq. ft.2703 Heather Glen Court, Carrollton, TX 75006
MLS# 21028928Listed by: RE/MAX DFW ASSOCIATES - New
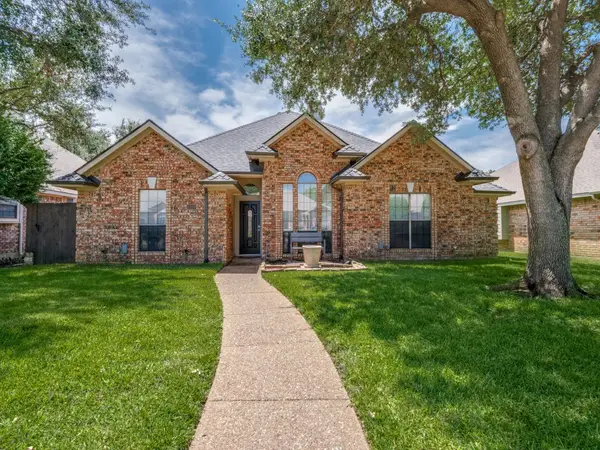 $444,000Active4 beds 3 baths2,259 sq. ft.
$444,000Active4 beds 3 baths2,259 sq. ft.1320 Ponderosa Pine Lane, Carrollton, TX 75007
MLS# 21031785Listed by: RE/MAX FOUR CORNERS - New
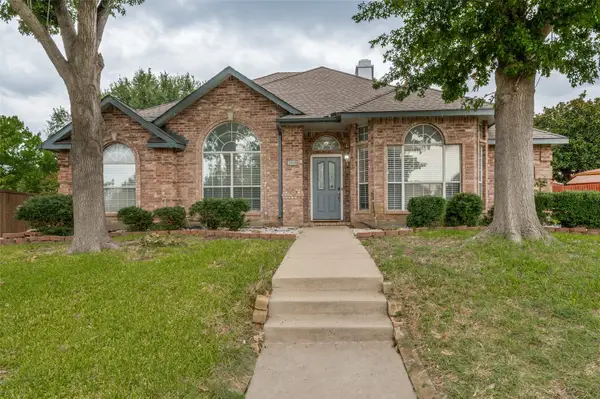 $459,900Active3 beds 2 baths1,933 sq. ft.
$459,900Active3 beds 2 baths1,933 sq. ft.2809 Buena Vista Court, Carrollton, TX 75007
MLS# 21030586Listed by: AVIGNON REALTY

