2813 Raintree Drive, Carrollton, TX 75006
Local realty services provided by:Better Homes and Gardens Real Estate Rhodes Realty
Listed by: mark nolan817-329-9005
Office: coldwell banker realty
MLS#:21117237
Source:GDAR
Price summary
- Price:$749,000
- Price per sq. ft.:$256.33
- Monthly HOA dues:$191.67
About this home
Beautifully updated home overlooking a serene 9-hole golf course and shaded by mature trees around your sparkling pool. A double-front door opens to stunning terracotta floors, warm paneled cathedral ceilings, wrought-iron railings, and a clear view to your large sunroom and private pool that friennds and family will love! The newly remodeled eat-in kitchen features quartzite countertops, a coffee and wine nook, and flows seamlessly into the living areas—perfect for gathering or relaxing by one of three fireplaces. The open floor plan is designed to impress even the most discerning buyers. Ideal for entertaining, the home offers inviting front and back porches, a sunroom, a pool, and an upstairs recreation room. The first-floor primary suite includes private access to the sunroom. Located close by is great shopping and dining, this vibrant community offers exceptional amenities including golf, tennis, swimming, and pickleball. A truly active and welcoming neighborhood.
Contact an agent
Home facts
- Year built:1973
- Listing ID #:21117237
- Added:45 day(s) ago
- Updated:January 11, 2026 at 12:46 PM
Rooms and interior
- Bedrooms:3
- Total bathrooms:3
- Full bathrooms:3
- Living area:2,922 sq. ft.
Heating and cooling
- Cooling:Ceiling Fans, Central Air, Electric
- Heating:Central, Electric
Structure and exterior
- Roof:Composition
- Year built:1973
- Building area:2,922 sq. ft.
- Lot area:0.24 Acres
Schools
- High school:Smith
- Middle school:Polk
- Elementary school:Countrypla
Finances and disclosures
- Price:$749,000
- Price per sq. ft.:$256.33
- Tax amount:$12,605
New listings near 2813 Raintree Drive
- New
 $219,900Active2 beds 2 baths932 sq. ft.
$219,900Active2 beds 2 baths932 sq. ft.2240 Tarpley Road #92, Carrollton, TX 75006
MLS# 21108378Listed by: THE MICHAEL GROUP - New
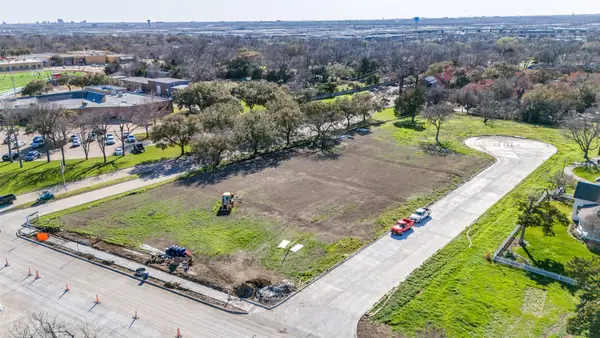 $280,000Active0.31 Acres
$280,000Active0.31 Acres1628 Rosetree Lane, Carrollton, TX 75006
MLS# 21147084Listed by: ALLIE BETH ALLMAN & ASSOC. - New
 $1,915,000Active2.52 Acres
$1,915,000Active2.52 Acres1604-1628 Rosetree Lane, Carrollton, TX 75006
MLS# 21147060Listed by: ALLIE BETH ALLMAN & ASSOC. - New
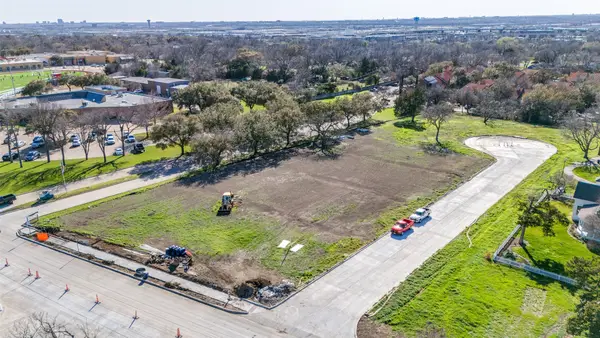 $325,000Active0.34 Acres
$325,000Active0.34 Acres1604 Rosetree Lane, Carrollton, TX 75006
MLS# 21147068Listed by: ALLIE BETH ALLMAN & ASSOC. - New
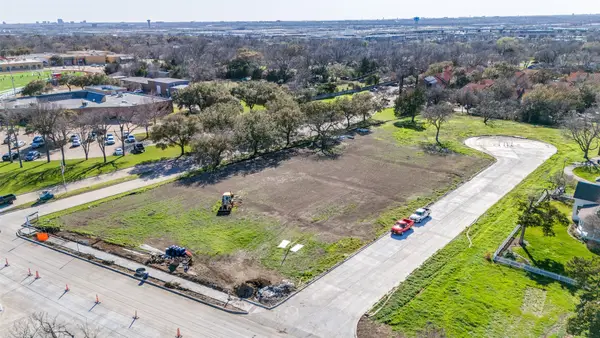 $310,000Active0.33 Acres
$310,000Active0.33 Acres1608 Rosetree Lane, Carrollton, TX 75006
MLS# 21147072Listed by: ALLIE BETH ALLMAN & ASSOC. - New
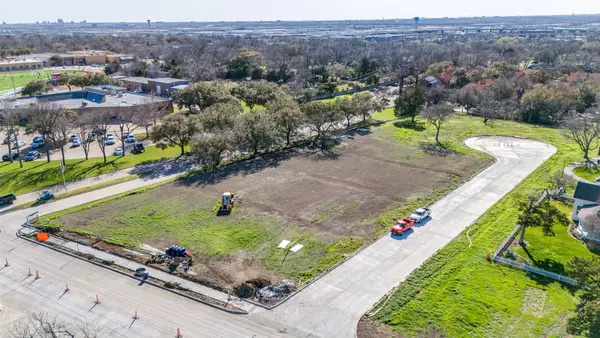 $250,000Active0.23 Acres
$250,000Active0.23 Acres1612 Rosetree Lane, Carrollton, TX 75006
MLS# 21147075Listed by: ALLIE BETH ALLMAN & ASSOC. - New
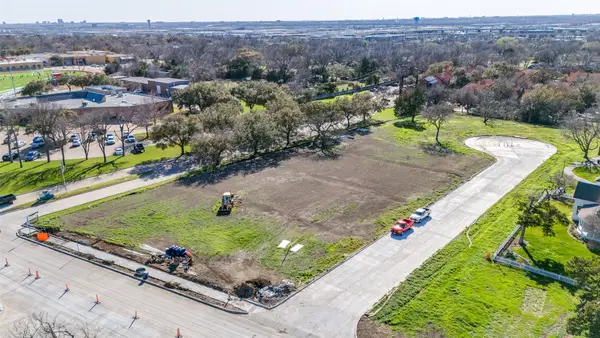 $250,000Active0.25 Acres
$250,000Active0.25 Acres1616 Rosetree Lane, Carrollton, TX 75006
MLS# 21147079Listed by: ALLIE BETH ALLMAN & ASSOC. - New
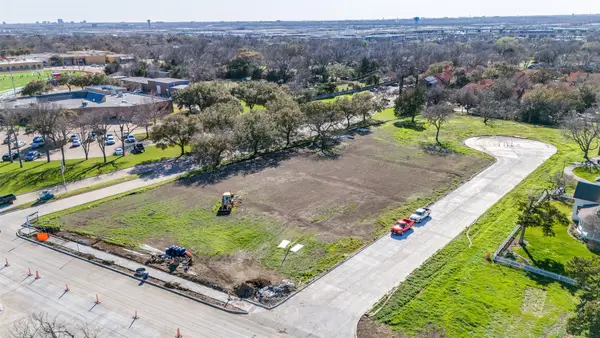 $250,000Active0.25 Acres
$250,000Active0.25 Acres1620 Rosetree Lane, Carrollton, TX 75006
MLS# 21147080Listed by: ALLIE BETH ALLMAN & ASSOC. - New
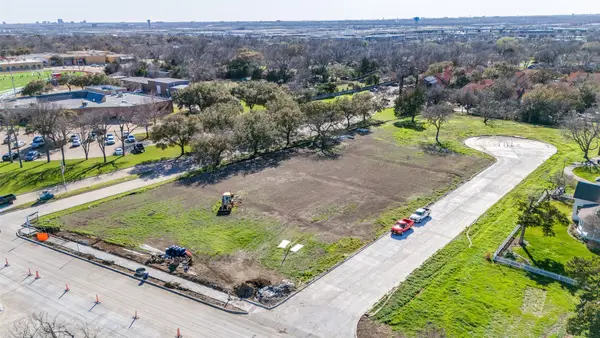 $250,000Active0.25 Acres
$250,000Active0.25 Acres1624 Rosetree Lane, Carrollton, TX 75006
MLS# 21147082Listed by: ALLIE BETH ALLMAN & ASSOC. - New
 $365,500Active3 beds 2 baths1,444 sq. ft.
$365,500Active3 beds 2 baths1,444 sq. ft.1004 Alameda Drive, Carrollton, TX 75007
MLS# 21147904Listed by: CENTURY 21 JUDGE FITE CO.
