3752 Menard Drive, Carrollton, TX 75010
Local realty services provided by:Better Homes and Gardens Real Estate Senter, REALTORS(R)



Listed by:jacob martin
Office:dennis tuttle real estate team
MLS#:20941738
Source:GDAR
Price summary
- Price:$659,990
- Price per sq. ft.:$183.43
- Monthly HOA dues:$30.33
About this home
Welcome to this beautifully maintained 4-bedroom, 3.5-bath home located in the sought-after Elm Wood Trail community of Carrollton. With formal dining, two generous living areas, a breakfast nook, and a dedicated home office, this home offers exceptional space and versatility for your growing family.Step inside to luxury vinyl plank and tile flooring throughout the main areas, creating a modern yet inviting feel. The large formal dining area and home office offer elegant functionality right off the entrance.The open-concept layout connects the main living area, breakfast nook, and expansive kitchen—making it the heart of the home and perfect for entertaining. Enjoy abundant natural light, a cozy fireplace, and a kitchen designed for a chef: granite countertops, a double oven, a large island, ample cabinet space, and a convenient Butler’s pantry.All four bedrooms are upstairs, including two spacious primary suites. The main primary suite features space for a sitting area, a see-through fireplace shared with the luxurious ensuite bath, and a private balcony entrance. Enjoy dual vanities, a jetted tub, a separate shower, and his-and-hers closets. The secondary primary suite offers heated floors in its ensuite bath and a LARGE walk-in closet. An upstairs second living area offers the perfect setup for a game room or additional family space. Outside, relax on the oversized patio—ideal for grilling and gatherings. Community amenities include a sparkling pool, tennis courts, and a playground. This is the perfect home for your growing family!!!
Contact an agent
Home facts
- Year built:2000
- Listing Id #:20941738
- Added:70 day(s) ago
- Updated:August 09, 2025 at 07:12 AM
Rooms and interior
- Bedrooms:4
- Total bathrooms:4
- Full bathrooms:3
- Half bathrooms:1
- Living area:3,598 sq. ft.
Heating and cooling
- Cooling:Ceiling Fans, Central Air, Electric
- Heating:Central, Fireplaces, Natural Gas
Structure and exterior
- Roof:Composition
- Year built:2000
- Building area:3,598 sq. ft.
- Lot area:0.21 Acres
Schools
- High school:Hebron
- Middle school:Creek Valley
- Elementary school:Hebron Valley
Finances and disclosures
- Price:$659,990
- Price per sq. ft.:$183.43
- Tax amount:$10,553
New listings near 3752 Menard Drive
- Open Sat, 2 to 4pmNew
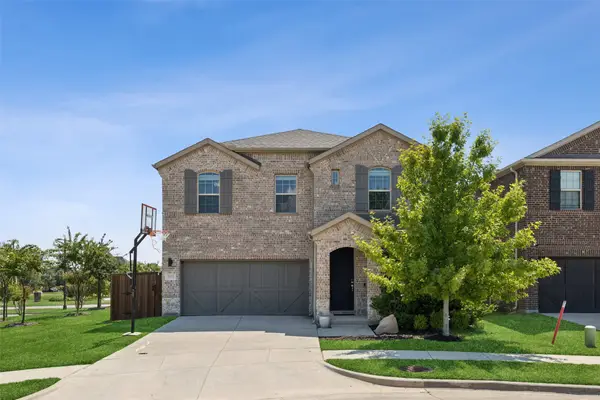 $675,000Active4 beds 4 baths2,879 sq. ft.
$675,000Active4 beds 4 baths2,879 sq. ft.2372 Bella Court, Carrollton, TX 75010
MLS# 21029432Listed by: REDFIN CORPORATION - New
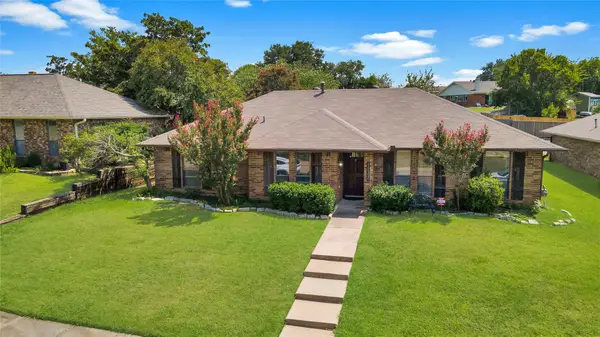 $420,000Active3 beds 2 baths1,832 sq. ft.
$420,000Active3 beds 2 baths1,832 sq. ft.1712 Rosemeade Circle, Carrollton, TX 75007
MLS# 21030690Listed by: KELLER WILLIAMS FRISCO STARS - New
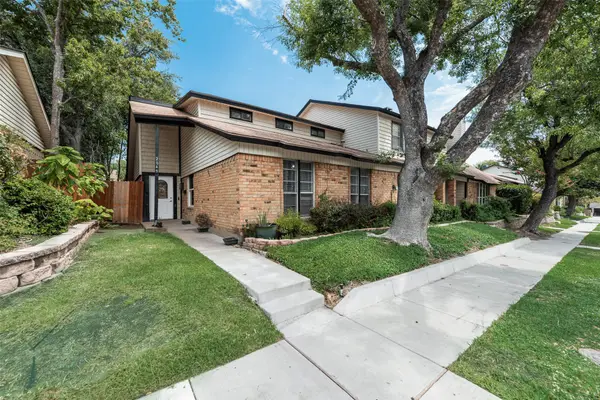 $250,000Active2 beds 2 baths1,560 sq. ft.
$250,000Active2 beds 2 baths1,560 sq. ft.2049 Embassy Way, Carrollton, TX 75006
MLS# 21032207Listed by: KELLER WILLIAMS CENTRAL - New
 $750,000Active5 beds 4 baths3,297 sq. ft.
$750,000Active5 beds 4 baths3,297 sq. ft.1515 Cemetery Hill Road, Carrollton, TX 75007
MLS# 20994843Listed by: MAGNOLIA REALTY - New
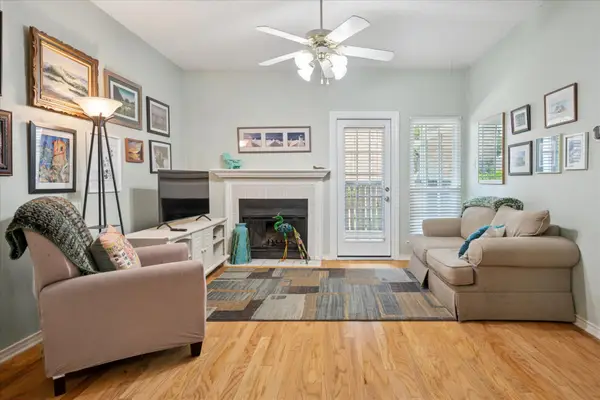 $160,000Active1 beds 1 baths685 sq. ft.
$160,000Active1 beds 1 baths685 sq. ft.1601 Marsh Lane #208, Carrollton, TX 75006
MLS# 21031971Listed by: MATT WATSON - Open Sun, 1 to 3pmNew
 $389,500Active3 beds 2 baths1,806 sq. ft.
$389,500Active3 beds 2 baths1,806 sq. ft.2703 Heather Glen Court, Carrollton, TX 75006
MLS# 21028928Listed by: RE/MAX DFW ASSOCIATES - New
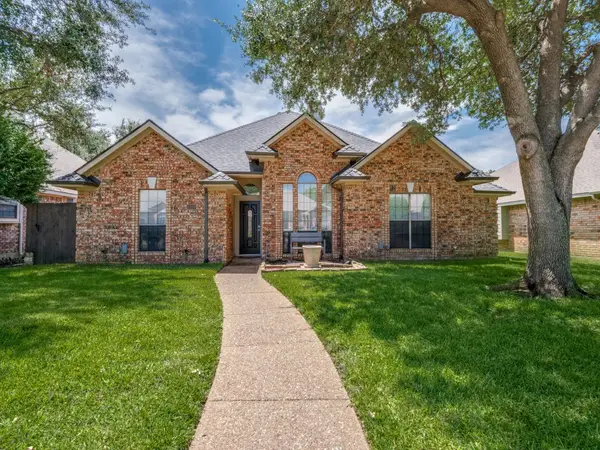 $444,000Active4 beds 3 baths2,259 sq. ft.
$444,000Active4 beds 3 baths2,259 sq. ft.1320 Ponderosa Pine Lane, Carrollton, TX 75007
MLS# 21031785Listed by: RE/MAX FOUR CORNERS - New
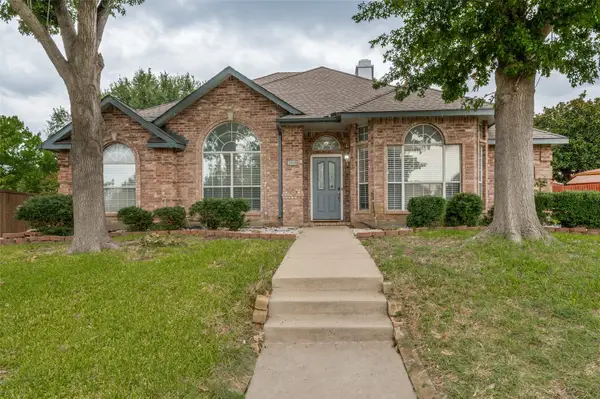 $459,900Active3 beds 2 baths1,933 sq. ft.
$459,900Active3 beds 2 baths1,933 sq. ft.2809 Buena Vista Court, Carrollton, TX 75007
MLS# 21030586Listed by: AVIGNON REALTY - New
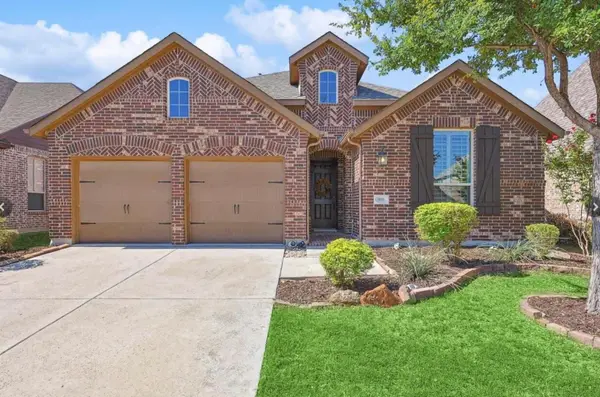 $299,000Active3 beds 2 baths2,046 sq. ft.
$299,000Active3 beds 2 baths2,046 sq. ft.2216 Paige Court, Carrollton, TX 75006
MLS# 21005245Listed by: C21 FINE HOMES JUDGE FITE - New
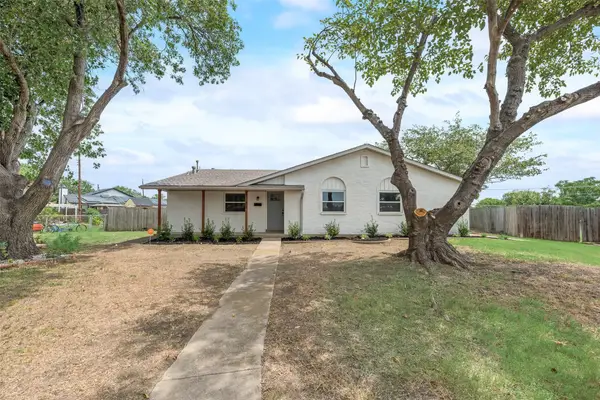 $359,999Active3 beds 2 baths1,398 sq. ft.
$359,999Active3 beds 2 baths1,398 sq. ft.2133 Crockett Drive, Carrollton, TX 75006
MLS# 21030997Listed by: TEXCEL REAL ESTATE, LLC

