3819 Silver Maple Drive, Carrollton, TX 75007
Local realty services provided by:Better Homes and Gardens Real Estate Winans
Listed by: natalie soto214-295-4888
Office: vip realty
MLS#:20988683
Source:GDAR
Price summary
- Price:$517,000
- Price per sq. ft.:$169.84
About this home
Welcome to this beautifully crafted two-story brick home nestled on a large corner lot in the serene Oak Hills neighborhood of Carrollton. Built in 1987 and spanning just over 3,000 sq ft on a 9,060 sq ft parcel, this residence offers the perfect balance of space, charm, and tranquility.
Located in a peaceful, family-focused community, with mature trees lining the streets and a soothing greenbelt as your backdrop
Spacious interior layout with multiple living areas and a flex room that can be used for a fifth bedroom
– Family room with cozy fireplace
– Formal dining room that flows into a large island kitchen
– Separate formal living room for added flexibility
Upgraded kitchen and baths, featuring:
– Granite countertops
– Stainless and black appliances
– Frameless glass shower doors
– Stylish, modern fixtures
Greenbelt-adjacent lot creates a natural, woodland sanctuary
Imagine twilight hours on the stone patio, enclosed by cedar fencing and shaded by trees perfect for outdoor dinners or stargazing
Zoned to Lewisville Independent School District, with all schools located in Carrollton:
– Hebron Valley Elementary
– Creek Valley Middle School
– Hebron High School
This home captures that comforting, family neighborhood vibe you’ve been searching for—yet feels like a private retreat as dusk settles in. The thoughtful floor plan and mature landscaping set the stage for enchanted evenings.
From backyard dinners under softly lit trees, to cozy movie nights by the fireplace, life here just feels softer.
Whether you’re seeking generous space, top-rated schools, or a home where everyday moments feel a little more magical—this rare Carrollton gem is ready to charm you.
Contact an agent
Home facts
- Year built:1987
- Listing ID #:20988683
- Added:192 day(s) ago
- Updated:January 11, 2026 at 12:35 PM
Rooms and interior
- Bedrooms:4
- Total bathrooms:3
- Full bathrooms:2
- Half bathrooms:1
- Living area:3,044 sq. ft.
Heating and cooling
- Cooling:Central Air
Structure and exterior
- Roof:Composition
- Year built:1987
- Building area:3,044 sq. ft.
- Lot area:0.21 Acres
Schools
- High school:Hebron
- Middle school:Creek Valley
- Elementary school:Polser
Finances and disclosures
- Price:$517,000
- Price per sq. ft.:$169.84
- Tax amount:$9,516
New listings near 3819 Silver Maple Drive
- New
 $219,900Active2 beds 2 baths932 sq. ft.
$219,900Active2 beds 2 baths932 sq. ft.2240 Tarpley Road #92, Carrollton, TX 75006
MLS# 21108378Listed by: THE MICHAEL GROUP - New
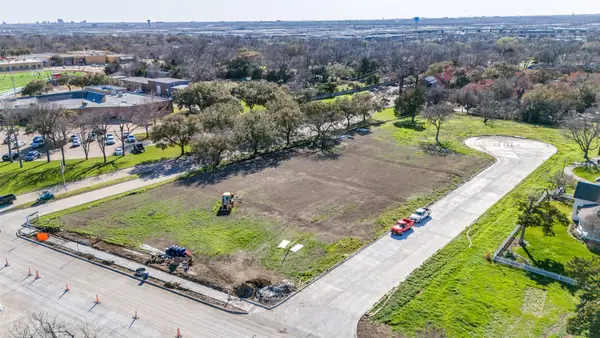 $280,000Active0.31 Acres
$280,000Active0.31 Acres1628 Rosetree Lane, Carrollton, TX 75006
MLS# 21147084Listed by: ALLIE BETH ALLMAN & ASSOC. - New
 $1,915,000Active2.52 Acres
$1,915,000Active2.52 Acres1604-1628 Rosetree Lane, Carrollton, TX 75006
MLS# 21147060Listed by: ALLIE BETH ALLMAN & ASSOC. - New
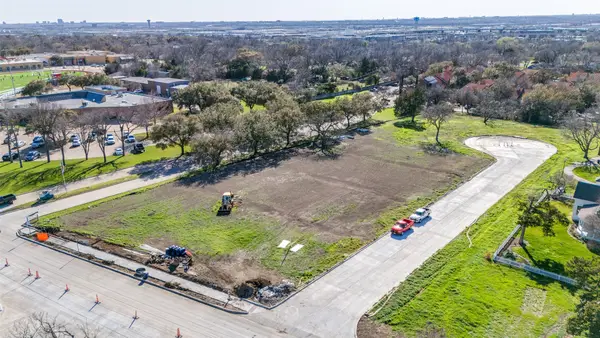 $325,000Active0.34 Acres
$325,000Active0.34 Acres1604 Rosetree Lane, Carrollton, TX 75006
MLS# 21147068Listed by: ALLIE BETH ALLMAN & ASSOC. - New
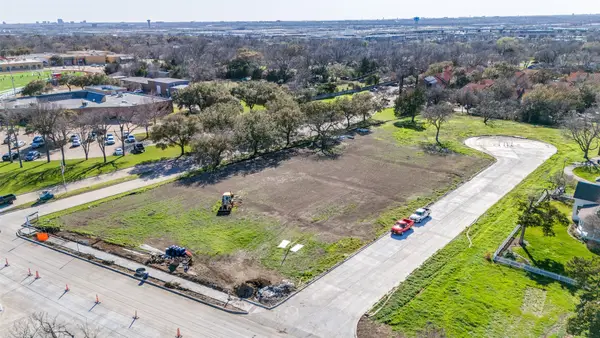 $310,000Active0.33 Acres
$310,000Active0.33 Acres1608 Rosetree Lane, Carrollton, TX 75006
MLS# 21147072Listed by: ALLIE BETH ALLMAN & ASSOC. - New
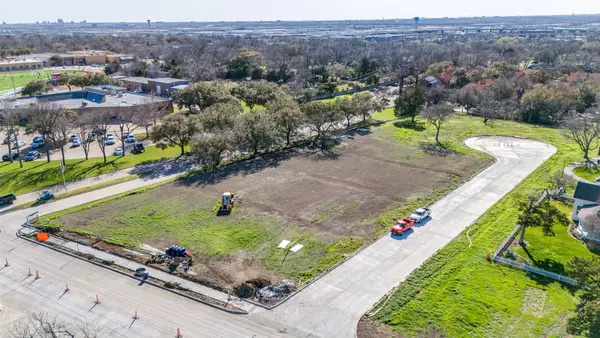 $250,000Active0.23 Acres
$250,000Active0.23 Acres1612 Rosetree Lane, Carrollton, TX 75006
MLS# 21147075Listed by: ALLIE BETH ALLMAN & ASSOC. - New
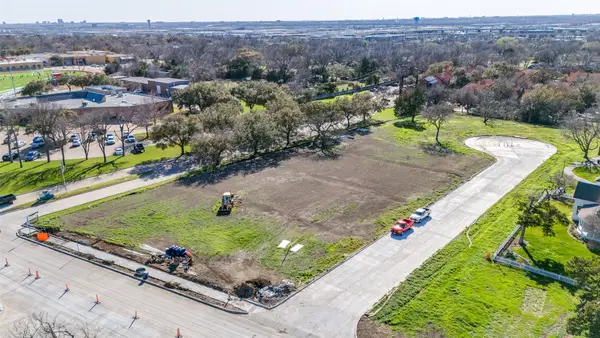 $250,000Active0.25 Acres
$250,000Active0.25 Acres1616 Rosetree Lane, Carrollton, TX 75006
MLS# 21147079Listed by: ALLIE BETH ALLMAN & ASSOC. - New
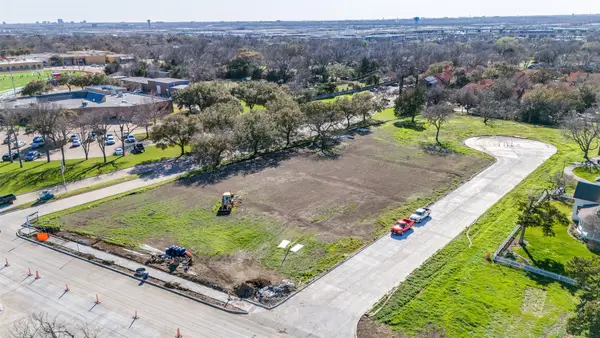 $250,000Active0.25 Acres
$250,000Active0.25 Acres1620 Rosetree Lane, Carrollton, TX 75006
MLS# 21147080Listed by: ALLIE BETH ALLMAN & ASSOC. - New
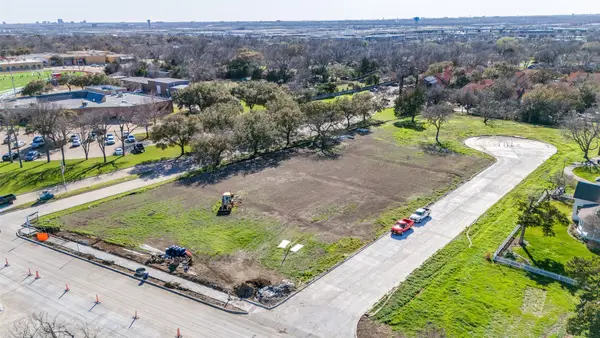 $250,000Active0.25 Acres
$250,000Active0.25 Acres1624 Rosetree Lane, Carrollton, TX 75006
MLS# 21147082Listed by: ALLIE BETH ALLMAN & ASSOC. - New
 $365,500Active3 beds 2 baths1,444 sq. ft.
$365,500Active3 beds 2 baths1,444 sq. ft.1004 Alameda Drive, Carrollton, TX 75007
MLS# 21147904Listed by: CENTURY 21 JUDGE FITE CO.
