3825 Seminole Place, Carrollton, TX 75007
Local realty services provided by:Better Homes and Gardens Real Estate Lindsey Realty
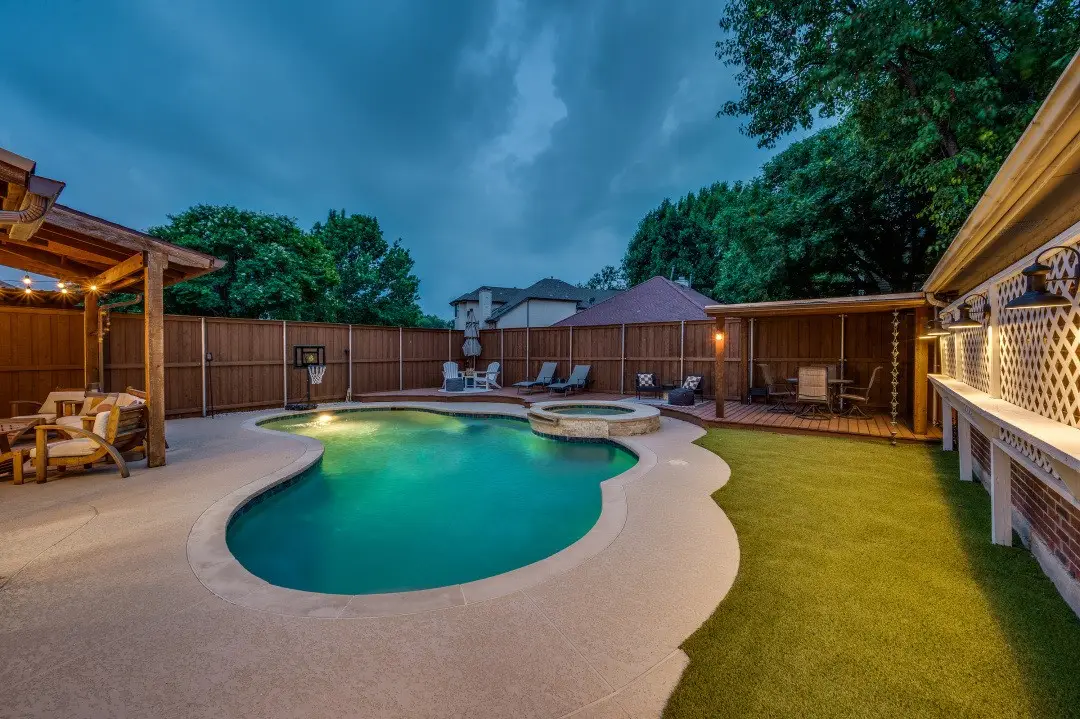
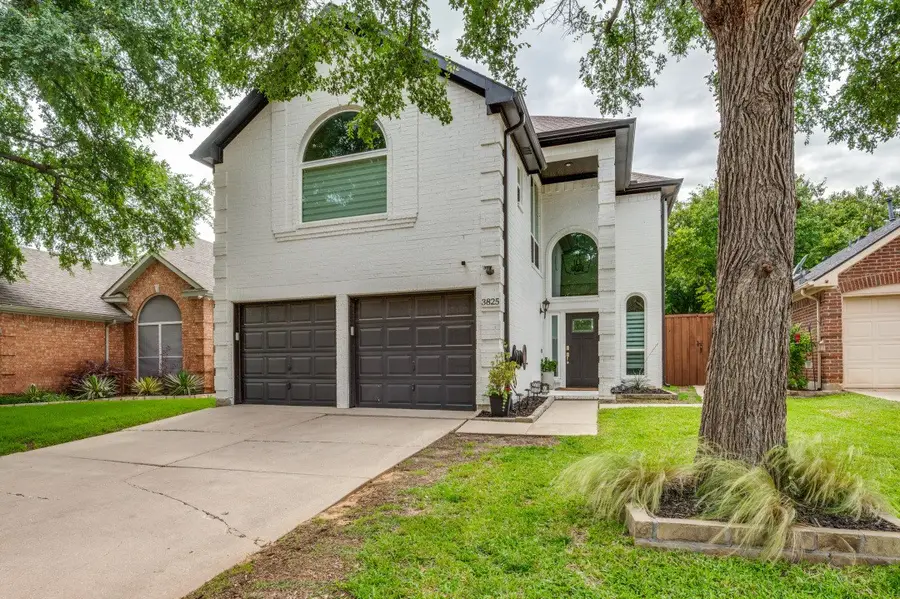
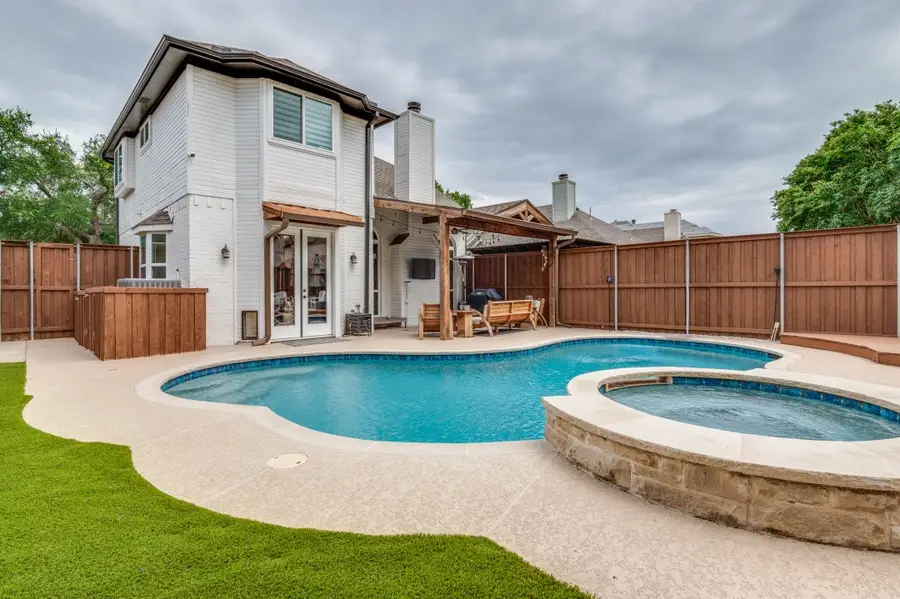
Listed by:christy mullins469-939-3498
Office:coldwell banker realty plano
MLS#:20937839
Source:GDAR
Price summary
- Price:$539,900
- Price per sq. ft.:$290.74
- Monthly HOA dues:$66
About this home
Gorgeous one of a kind completely updated home with backyard paradise!!! Stunning blonde wood like floors throughout the lower level. Brand new custom kitchen remodel with high end stainless LG appliances, built in wine and beverage fridge area, custom range hood with cedar accent, custom cabinets and pantry plus all the gourmet features a chef could want. Kitchen overlooks the low maintenance backyard paradise with pool and multiple outdoor seating and living areas. Turf throughout open areas perfect for easy living and pets. Soaring two story ceilings in living room with fireplace and tons of light from the large painless windows. An open dining room and updated half bath complete the downstairs area. Primary bedroom with sitting area and ensuite bath has been completely updated with new cabinetry, spa tub and beautiful separate custom tiled shower, not to mention a large walk in closet. Two additional bedrooms with new updated jack and jill bath between makes for the perfect floor plan for kids or guests. New HVAC and more!! This home is right in an awesome cul de sac with a large park and playground perfect for dogs or kiddos just steps away from the house!! Carrollton is such a wonderful convenient area and an easy drive to all the dfw attractions, airport, and restaurants. This family has put so much love and detail into renovating this stunner. You don't want to miss this one a kind gem!!
Contact an agent
Home facts
- Year built:1991
- Listing Id #:20937839
- Added:96 day(s) ago
- Updated:August 20, 2025 at 07:09 AM
Rooms and interior
- Bedrooms:3
- Total bathrooms:3
- Full bathrooms:2
- Half bathrooms:1
- Living area:1,857 sq. ft.
Heating and cooling
- Cooling:Ceiling Fans, Central Air
- Heating:Central
Structure and exterior
- Roof:Composition
- Year built:1991
- Building area:1,857 sq. ft.
- Lot area:0.11 Acres
Schools
- High school:Hebron
- Middle school:Creek Valley
- Elementary school:Hebron Valley
Finances and disclosures
- Price:$539,900
- Price per sq. ft.:$290.74
- Tax amount:$8,402
New listings near 3825 Seminole Place
- New
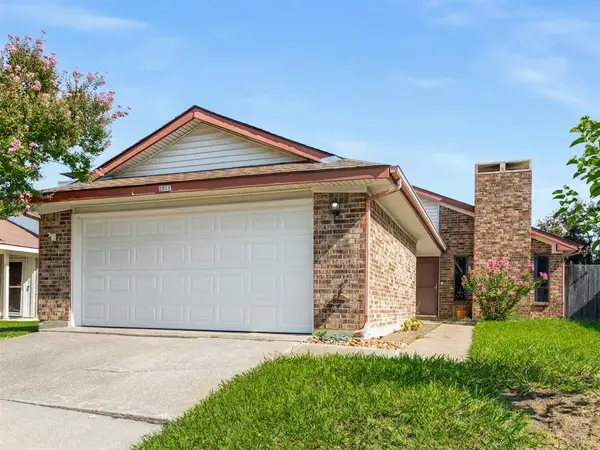 $275,000Active2 beds 2 baths1,113 sq. ft.
$275,000Active2 beds 2 baths1,113 sq. ft.2011 Gallante Drive, Carrollton, TX 75007
MLS# 21008564Listed by: COMPASS RE TEXAS, LLC - Open Sun, 2 to 4pmNew
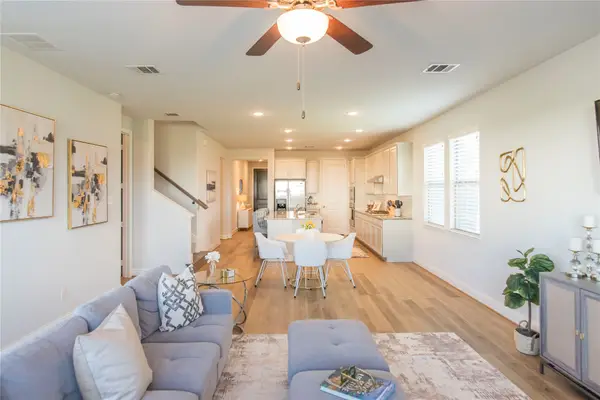 $674,900Active4 beds 3 baths3,072 sq. ft.
$674,900Active4 beds 3 baths3,072 sq. ft.4740 Alexander Drive, Carrollton, TX 75010
MLS# 21035945Listed by: EXP REALTY LLC - New
 $767,500Active2 beds 4 baths3,216 sq. ft.
$767,500Active2 beds 4 baths3,216 sq. ft.1 Country Lake Drive, Carrollton, TX 75006
MLS# 21036224Listed by: COMPASS RE TEXAS, LLC. - New
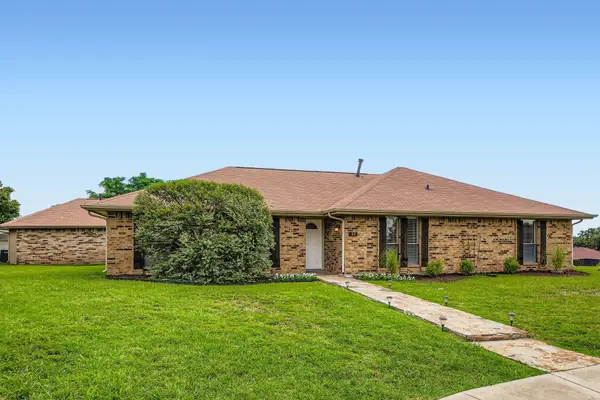 $489,000Active3 beds 3 baths2,491 sq. ft.
$489,000Active3 beds 3 baths2,491 sq. ft.1610 Concord Place, Carrollton, TX 75007
MLS# 21035639Listed by: ORCHARD BROKERAGE, LLC - New
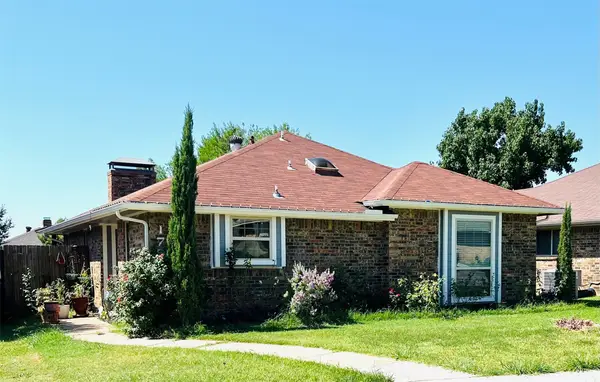 $310,000Active3 beds 2 baths1,362 sq. ft.
$310,000Active3 beds 2 baths1,362 sq. ft.1758 Castille Drive, Carrollton, TX 75007
MLS# 21035592Listed by: COMPASS RE TEXAS, LLC - New
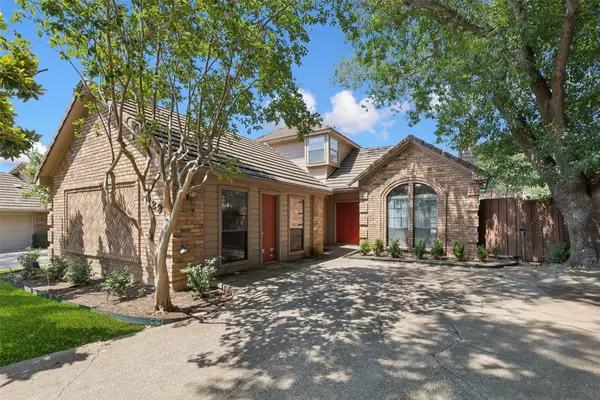 $375,000Active3 beds 3 baths2,261 sq. ft.
$375,000Active3 beds 3 baths2,261 sq. ft.2729 Sedgeway Lane, Carrollton, TX 75006
MLS# 21028808Listed by: REDFIN CORPORATION - New
 $793,495Active4 beds 4 baths3,301 sq. ft.
$793,495Active4 beds 4 baths3,301 sq. ft.1628 Keneipp Road, Carrollton, TX 75006
MLS# 21034960Listed by: KELLER WILLIAMS REALTY LONE ST - New
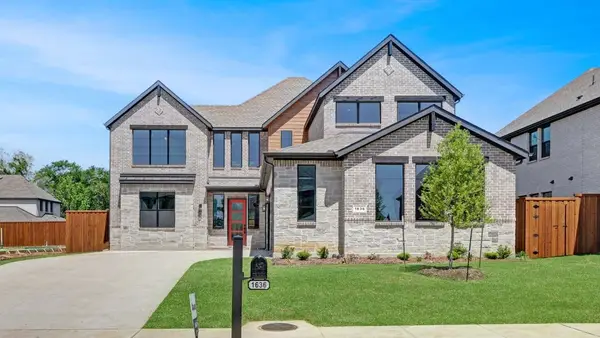 $787,895Active4 beds 4 baths3,351 sq. ft.
$787,895Active4 beds 4 baths3,351 sq. ft.1616 Keneipp Road, Carrollton, TX 75006
MLS# 21034967Listed by: KELLER WILLIAMS REALTY LONE ST - Open Sun, 12 to 2pmNew
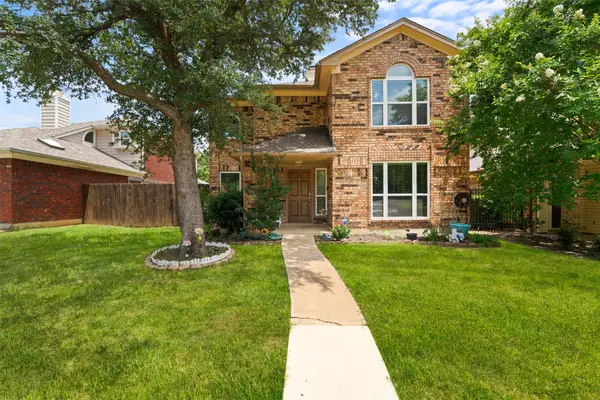 $405,000Active3 beds 3 baths1,804 sq. ft.
$405,000Active3 beds 3 baths1,804 sq. ft.2924 Peninsula Way, Carrollton, TX 75007
MLS# 20990145Listed by: RE/MAX NEW HORIZON - New
 $864,000Active5 beds 5 baths4,112 sq. ft.
$864,000Active5 beds 5 baths4,112 sq. ft.1009 Peacock Boulevard, Carrollton, TX 75007
MLS# 21034634Listed by: STEPSTONE REALTY, LLC

