3829 Harrison Drive, Carrollton, TX 75010
Local realty services provided by:Better Homes and Gardens Real Estate Lindsey Realty
Listed by:anthony giglio
Office:top brokerage llc.
MLS#:21093614
Source:GDAR
Price summary
- Price:$450,000
- Price per sq. ft.:$236.97
About this home
Welcome to 3829 Harrison Dr, a beautifully maintained 3-bedroom, 2-bath home nestled in a desirable Carrollton neighborhood! Spanning 1,899 sqft, this inviting residence blends comfort and style with an open layout perfect for modern living. The home features a warm brick veneer exterior, durable composition shingle roof, and solid slab foundation for lasting quality. Inside, you’ll find a cozy fireplace that enhances the living area’s charm and an attached garage providing convenience and extra storage. The 0.17-acre lot offers just the right balance of outdoor space for relaxation or entertaining. Located near top-rated schools, parks, shopping, and dining, this home combines comfort, elegance, and location—ready for you to move in and make it your own! Buyer and buyer’s agent to verify zoning, restrictions, utilities, and building requirements with the City. Survey not available; buyer will need to purchase a new survey if required. Property lines are approximate; reference county records or obtain a new survey for accuracy
Contact an agent
Home facts
- Year built:1996
- Listing ID #:21093614
- Added:1 day(s) ago
- Updated:October 23, 2025 at 12:45 AM
Rooms and interior
- Bedrooms:3
- Total bathrooms:2
- Full bathrooms:2
- Living area:1,899 sq. ft.
Heating and cooling
- Cooling:Central Air
- Heating:Central
Structure and exterior
- Roof:Composition
- Year built:1996
- Building area:1,899 sq. ft.
- Lot area:0.18 Acres
Schools
- High school:Hebron
- Middle school:Killian
- Elementary school:Coyote Ridge
Finances and disclosures
- Price:$450,000
- Price per sq. ft.:$236.97
- Tax amount:$7,705
New listings near 3829 Harrison Drive
- Open Sun, 2 to 4pmNew
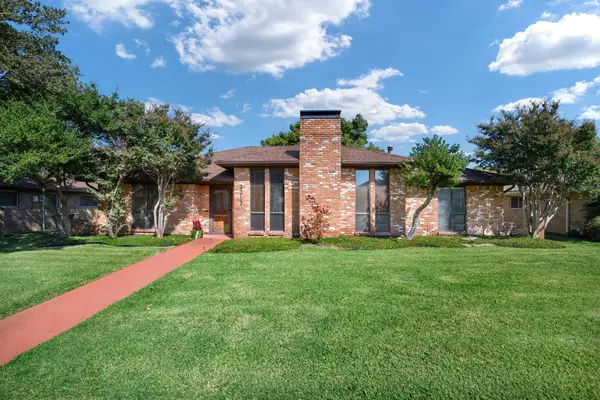 $407,000Active3 beds 2 baths2,256 sq. ft.
$407,000Active3 beds 2 baths2,256 sq. ft.2215 Cedar Circle, Carrollton, TX 75006
MLS# 21093259Listed by: COLDWELL BANKER APEX, REALTORS - New
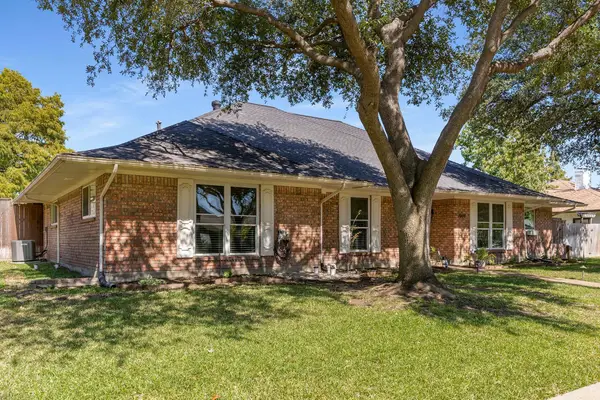 $568,000Active4 beds 3 baths2,722 sq. ft.
$568,000Active4 beds 3 baths2,722 sq. ft.1008 Nottingham Drive, Carrollton, TX 75007
MLS# 21085863Listed by: EBBY HALLIDAY REALTORS - New
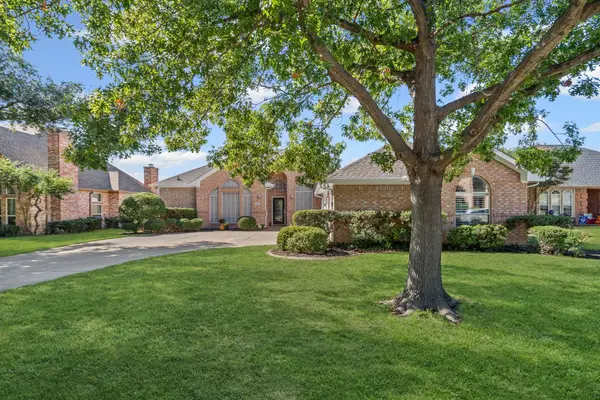 $449,900Active4 beds 2 baths1,877 sq. ft.
$449,900Active4 beds 2 baths1,877 sq. ft.3719 Canon Gate Circle, Carrollton, TX 75007
MLS# 21093019Listed by: JPAR NORTH CENTRAL METRO 2 - New
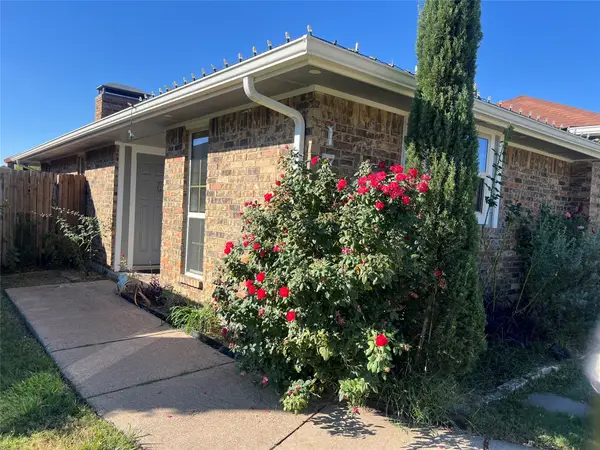 $330,000Active3 beds 2 baths1,362 sq. ft.
$330,000Active3 beds 2 baths1,362 sq. ft.1758 Castille Drive, Carrollton, TX 75007
MLS# 21092046Listed by: COMPASS RE TEXAS, LLC - New
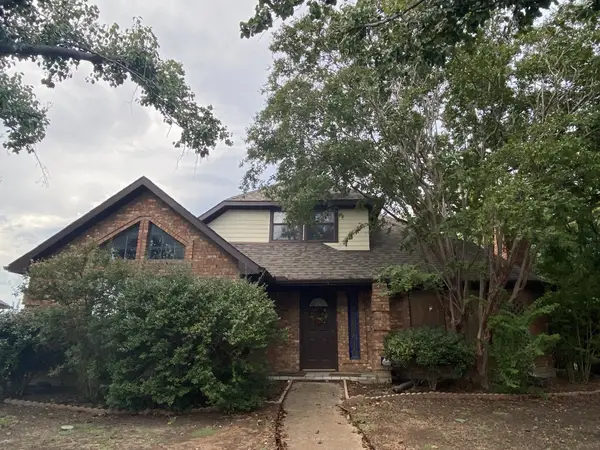 $390,000Active3 beds 3 baths1,726 sq. ft.
$390,000Active3 beds 3 baths1,726 sq. ft.1513 Ginger Road, Carrollton, TX 75007
MLS# 21090854Listed by: US REALTY PARTNERS, LLC. - New
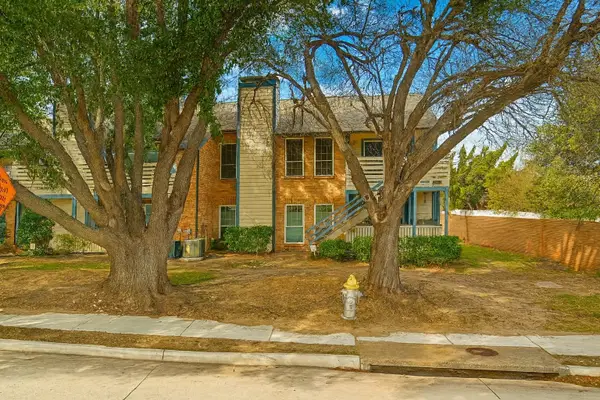 $193,000Active2 beds 2 baths961 sq. ft.
$193,000Active2 beds 2 baths961 sq. ft.1609 Marsh Lane #111, Carrollton, TX 75006
MLS# 21090240Listed by: REALTY RIGHT - New
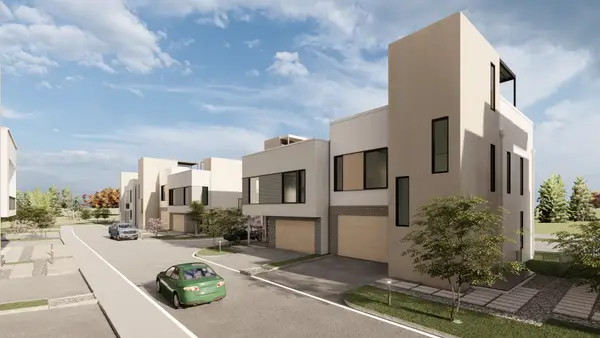 $925,000Active3 beds 3 baths2,563 sq. ft.
$925,000Active3 beds 3 baths2,563 sq. ft.1111 Raiford Road #112, Carrollton, TX 75007
MLS# 21091783Listed by: COMPASS RE TEXAS, LLC. - New
 $315,000Active3 beds 2 baths1,280 sq. ft.
$315,000Active3 beds 2 baths1,280 sq. ft.1803 Sherwood Place, Carrollton, TX 75006
MLS# 21090164Listed by: VISIONS REALTY & INVESTMENTS - New
 $325,000Active3 beds 2 baths1,116 sq. ft.
$325,000Active3 beds 2 baths1,116 sq. ft.2403 Briarwood Lane, Carrollton, TX 75006
MLS# 21091474Listed by: DFW HOME
