3905 Waynoka Drive, Carrollton, TX 75007
Local realty services provided by:Better Homes and Gardens Real Estate Winans
Listed by: janet vincze972-599-7000
Office: keller williams legacy
MLS#:21068535
Source:GDAR
Price summary
- Price:$560,000
- Price per sq. ft.:$183.49
- Monthly HOA dues:$33.33
About this home
Enjoy all this updated Hunters Creek home, with its blend of comfort, functionality, and space, has to offer. The excellent floor plan flows from a dramatic entry and split formals to a comfortable family room, with wood burning fireplace; stylish island kitchen, with granite counters, upgraded cabinets and stainless steel appliances; and breakfast area overlooking the spacious backyard, with towering tree, two expansive patio areas, stained, steel-post fence and attractive storage shed. This 2-story, 5-bedroom floor plan offers space and versatility. The bedrooms, most sizable and with a vaulted ceiling, are split three ways, with the primary bedroom thoughtfully placed for added privacy, and a downstairs guest room (or office) with direct access to a remodeled bathroom, one of three full bathrooms. (One of the secondary bedrooms upstairs also has direct bathroom access.) The remodeled primary suite boasts wood floors, a sitting area, with beautiful bay windows providing a backyard view, and a spa-like bathroom, complete with split vanities, large shower, and custom-designed walk-in closet. Additional features and upgrades include: Renewal by Andersen® windows; ceiling fans in living areas and all bedrooms; separate utility room, with electric & gas dryer hookups and room for a freezer; 2-car garage, with electric garage door opener; 2025-installed roof shingles and gutters; 17-SEER HVAC systems; 50-gallon gas water heater; and sprinkler system. Additionally, both the exterior & interior were painted in 2025, and the foundation was reinforced in 2022. Adding to the overall appeal, Hunters Creek, located in Denton County, and with low, mandatory association fees, is an established, treed neighborhood, minutes from all three Lewisville ISD-zoned schools, several major thoroughfares, and a DART rail station, and close to Lake Lewisville & DFW airport. Buyer and buyer's agent to verify all information, including, but not limited to, room dimensions, features & schools.
Contact an agent
Home facts
- Year built:1993
- Listing ID #:21068535
- Added:146 day(s) ago
- Updated:February 23, 2026 at 12:48 PM
Rooms and interior
- Bedrooms:5
- Total bathrooms:3
- Full bathrooms:3
- Living area:3,052 sq. ft.
Heating and cooling
- Cooling:Ceiling Fans, Central Air, Electric, Roof Turbines, Zoned
- Heating:Central, Fireplaces, Natural Gas, Zoned
Structure and exterior
- Roof:Composition
- Year built:1993
- Building area:3,052 sq. ft.
- Lot area:0.18 Acres
Schools
- High school:Hebron
- Middle school:Creek Valley
- Elementary school:Hebron Valley
Finances and disclosures
- Price:$560,000
- Price per sq. ft.:$183.49
- Tax amount:$10,737
New listings near 3905 Waynoka Drive
- New
 $3,850Active4 beds 3 baths2,912 sq. ft.
$3,850Active4 beds 3 baths2,912 sq. ft.2711 Spyglass Drive, Carrollton, TX 75007
MLS# 21187518Listed by: DHS REALTY - New
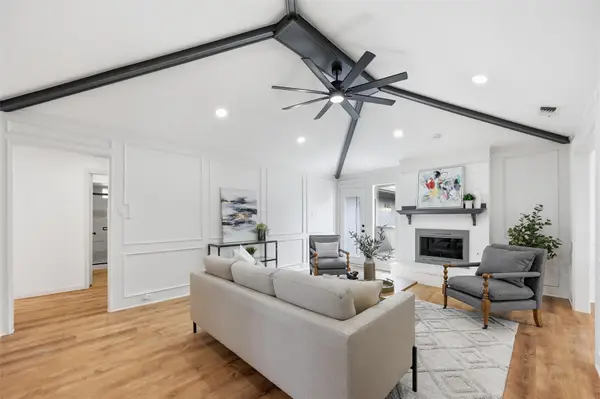 $399,990Active3 beds 2 baths1,809 sq. ft.
$399,990Active3 beds 2 baths1,809 sq. ft.1528 Raleigh Drive, Carrollton, TX 75007
MLS# 21187529Listed by: ONDEMAND REALTY - New
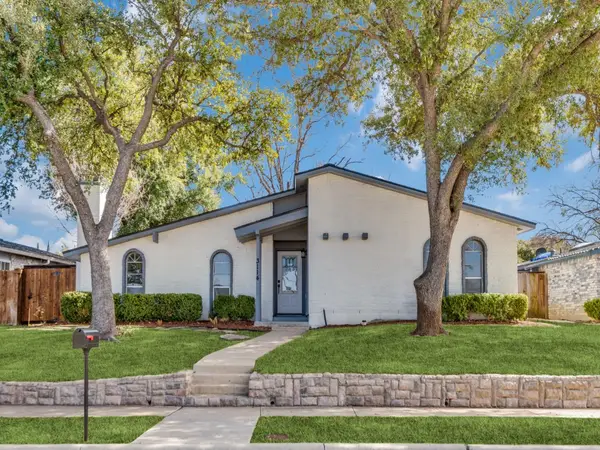 $475,000Active4 beds 3 baths2,288 sq. ft.
$475,000Active4 beds 3 baths2,288 sq. ft.3114 Windsor Road, Carrollton, TX 75007
MLS# 21186578Listed by: CREATIVE REAL ESTATE SOLUTIONS LLC. - New
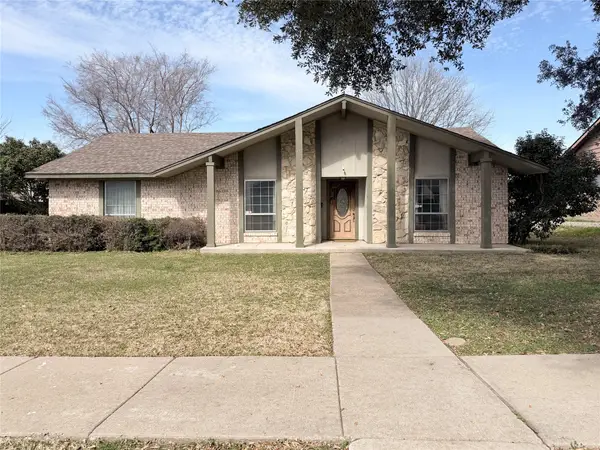 $280,000Active3 beds 2 baths1,536 sq. ft.
$280,000Active3 beds 2 baths1,536 sq. ft.2003 Statler Drive, Carrollton, TX 75007
MLS# 21186708Listed by: PIONEER DFW REALTY, LLC - New
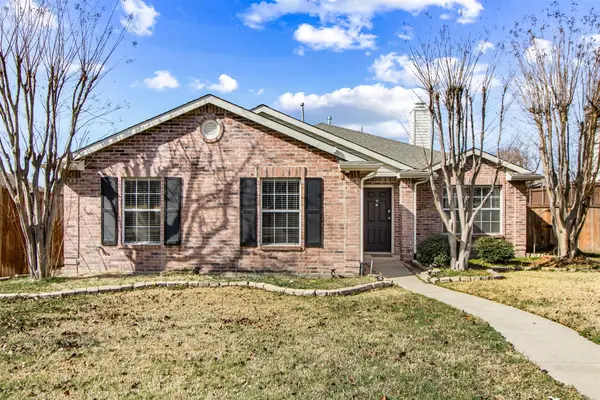 $390,000Active3 beds 2 baths1,506 sq. ft.
$390,000Active3 beds 2 baths1,506 sq. ft.2039 Diamond Ridge Drive, Carrollton, TX 75010
MLS# 21186183Listed by: EXP REALTY - New
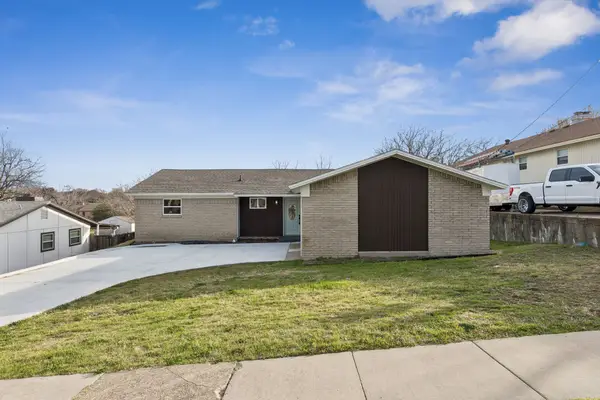 $345,000Active3 beds 2 baths1,399 sq. ft.
$345,000Active3 beds 2 baths1,399 sq. ft.1202 Ryan Avenue, Carrollton, TX 75006
MLS# 21186735Listed by: EBBY HALLIDAY, REALTORS - New
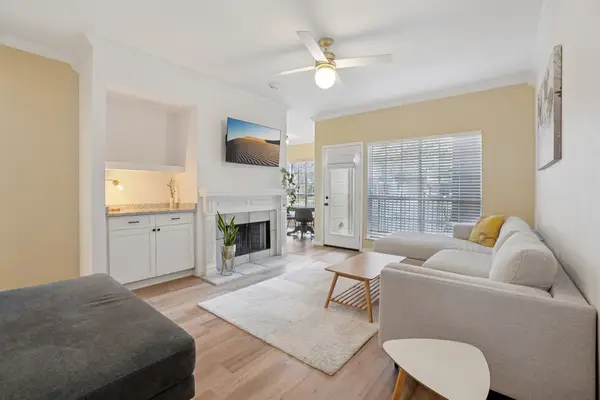 $200,000Active2 beds 1 baths872 sq. ft.
$200,000Active2 beds 1 baths872 sq. ft.3550 Country Square Drive #201, Carrollton, TX 75006
MLS# 21182793Listed by: ACQUISTO REAL ESTATE - New
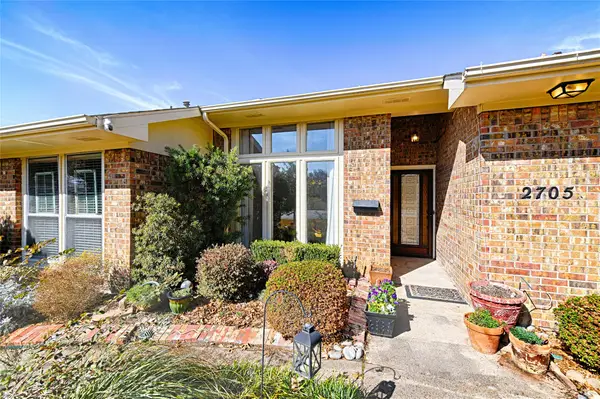 $385,000Active3 beds 3 baths1,873 sq. ft.
$385,000Active3 beds 3 baths1,873 sq. ft.2705 Country Place Drive, Carrollton, TX 75006
MLS# 21177376Listed by: EXP REALTY LLC - New
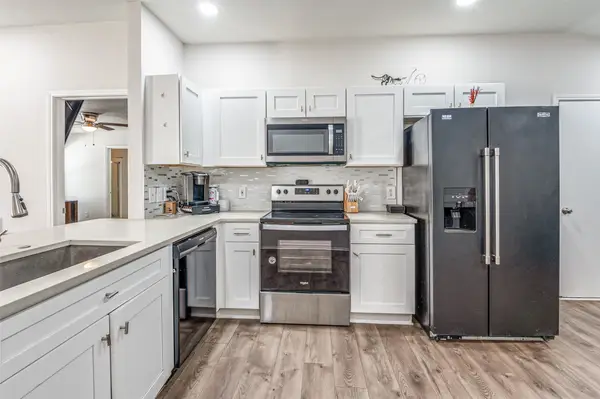 $369,900Active3 beds 2 baths1,508 sq. ft.
$369,900Active3 beds 2 baths1,508 sq. ft.4372 Onyx Drive, Carrollton, TX 75010
MLS# 21186143Listed by: ERA EMPOWER REALTY LLC - New
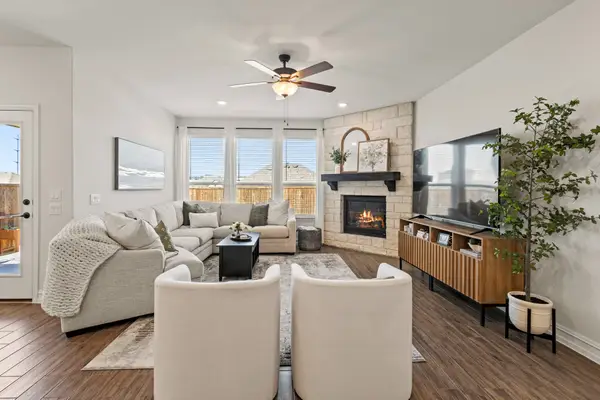 $700,000Active4 beds 3 baths2,702 sq. ft.
$700,000Active4 beds 3 baths2,702 sq. ft.3136 Stonelake Ridge, Lewisville, TX 75010
MLS# 21180910Listed by: TOP HAT REALTY GROUP, LLC

