3932 Valez Drive, Carrollton, TX 75007
Local realty services provided by:Better Homes and Gardens Real Estate Senter, REALTORS(R)
Listed by: benjamin lauer469-463-8010
Office: compass re texas, llc.
MLS#:21167097
Source:GDAR
Price summary
- Price:$535,000
- Price per sq. ft.:$186.09
About this home
Experience worry-free living in this impeccably renovated home. Unlike a typical investment flip, this property was lovingly updated by the owners with a meticulous eye for detail and quality.
The interior is bathed in natural light, featuring an expansive, open floor plan. At the heart of the home, the breezy chef’s kitchen boasts maintenance-free, antimicrobial quartz countertops, fresh stainless steel appliances, and a stylish new backsplash. Extensive upgrades completed in January 2026 include new cabinetry, modern flooring, plush upstairs carpeting, and designer light fixtures throughout the dining and main living areas.
Perfectly situated for both recreation and convenience, you’re just minutes from shopping, the Indian Creek Trail, golf courses, and nature preserves. With easy access to 121, 35E, and PGBTP, your commute is as seamless as your new lifestyle. Don't miss this turnkey gem!
Contact an agent
Home facts
- Year built:1996
- Listing ID #:21167097
- Added:171 day(s) ago
- Updated:February 14, 2026 at 12:45 PM
Rooms and interior
- Bedrooms:4
- Total bathrooms:3
- Full bathrooms:2
- Half bathrooms:1
- Living area:2,875 sq. ft.
Heating and cooling
- Cooling:Central Air, Electric
- Heating:Central, Electric
Structure and exterior
- Roof:Composition
- Year built:1996
- Building area:2,875 sq. ft.
- Lot area:0.17 Acres
Schools
- High school:Hebron
- Middle school:Creek Valley
- Elementary school:Hebron Valley
Finances and disclosures
- Price:$535,000
- Price per sq. ft.:$186.09
- Tax amount:$8,854
New listings near 3932 Valez Drive
- Open Sun, 1 to 2pmNew
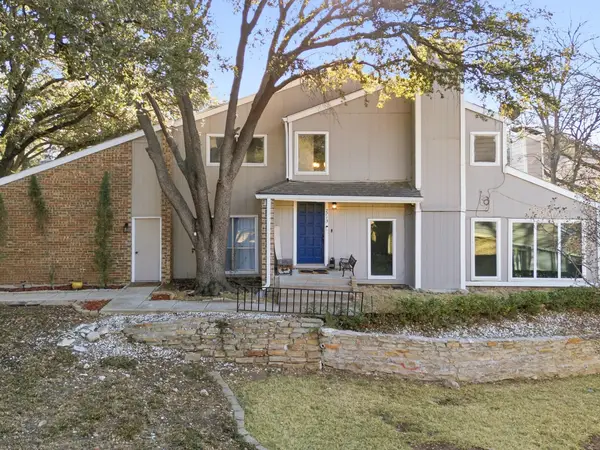 $325,000Active3 beds 2 baths1,611 sq. ft.
$325,000Active3 beds 2 baths1,611 sq. ft.2713 Meadowstone Court, Carrollton, TX 75006
MLS# 21174913Listed by: COMPASS RE TEXAS, LLC - New
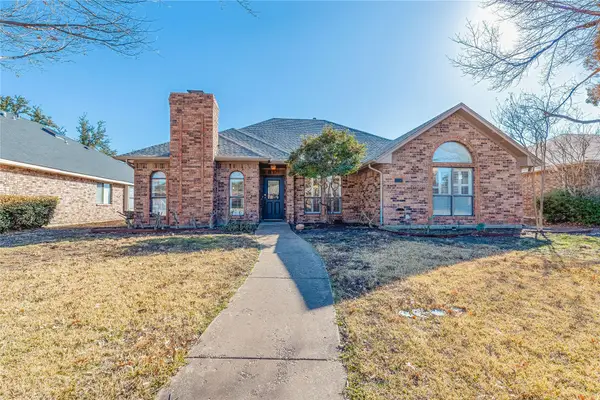 $435,000Active3 beds 2 baths1,881 sq. ft.
$435,000Active3 beds 2 baths1,881 sq. ft.2036 Lavaca Trail, Carrollton, TX 75010
MLS# 21134479Listed by: CENTURY 21 MIDDLETON - Open Sun, 1 to 3pmNew
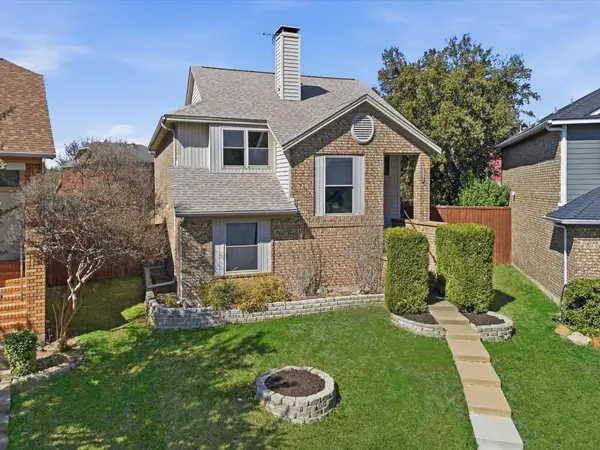 $409,000Active3 beds 2 baths1,840 sq. ft.
$409,000Active3 beds 2 baths1,840 sq. ft.2931 Peninsula Way, Carrollton, TX 75007
MLS# 21175311Listed by: MISSION TO CLOSE - New
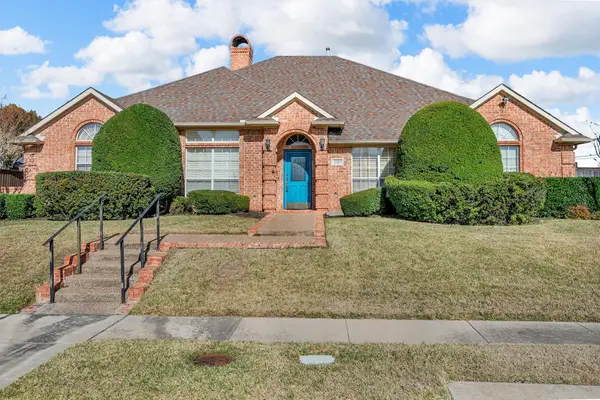 $595,000Active4 beds 3 baths2,844 sq. ft.
$595,000Active4 beds 3 baths2,844 sq. ft.2219 Le Mans Drive, Carrollton, TX 75006
MLS# 21175501Listed by: EBBY HALLIDAY, REALTORS - New
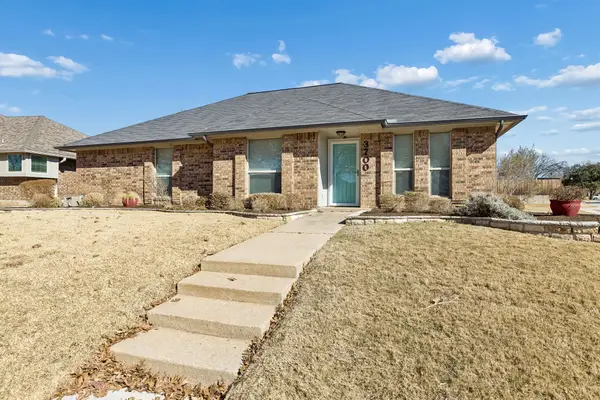 $424,500Active4 beds 2 baths1,712 sq. ft.
$424,500Active4 beds 2 baths1,712 sq. ft.3700 Wingate Drive, Carrollton, TX 75007
MLS# 21162786Listed by: SPENCER REALTORS - New
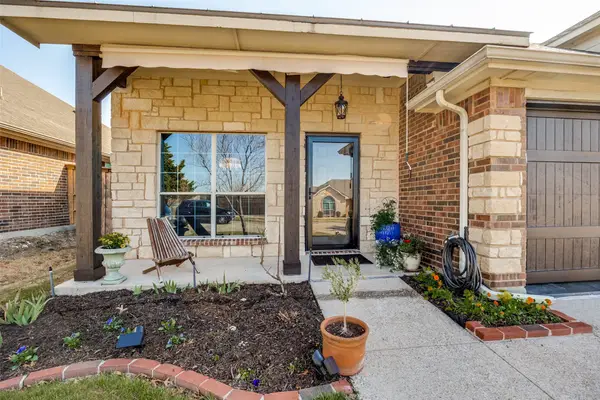 $450,000Active3 beds 3 baths2,138 sq. ft.
$450,000Active3 beds 3 baths2,138 sq. ft.2212 Paige Court, Carrollton, TX 75006
MLS# 21155231Listed by: EBBY HALLIDAY REALTORS - Open Sun, 1 to 3pmNew
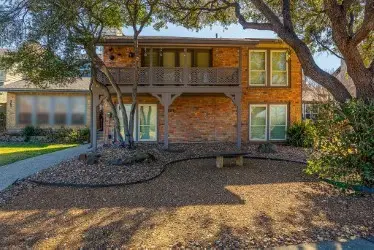 $459,500Active4 beds 3 baths2,676 sq. ft.
$459,500Active4 beds 3 baths2,676 sq. ft.2627 Lakehill Lane, Carrollton, TX 75006
MLS# 21178352Listed by: LYON REALTORS, LLC - Open Sun, 2 to 4pmNew
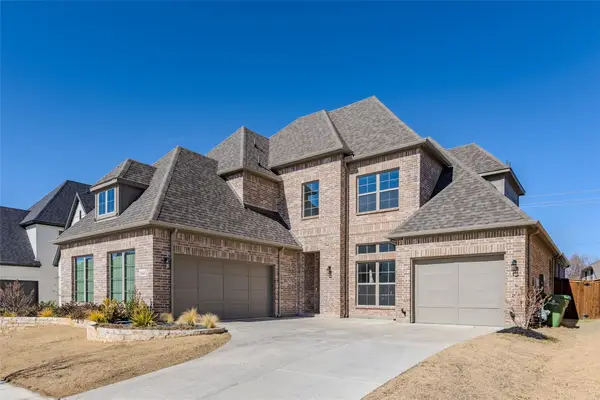 $995,000Active4 beds 5 baths3,636 sq. ft.
$995,000Active4 beds 5 baths3,636 sq. ft.2545 Hampstead Lane, Carrollton, TX 75010
MLS# 21179003Listed by: O REALTY GROUP LLC - Open Sun, 12 to 2pmNew
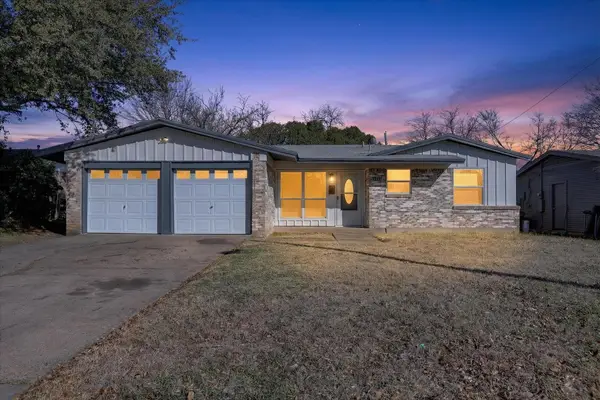 $309,999Active3 beds 2 baths1,019 sq. ft.
$309,999Active3 beds 2 baths1,019 sq. ft.1845 Wintergreen Road, Carrollton, TX 75006
MLS# 21176085Listed by: CHRISTIE'S LONE STAR - New
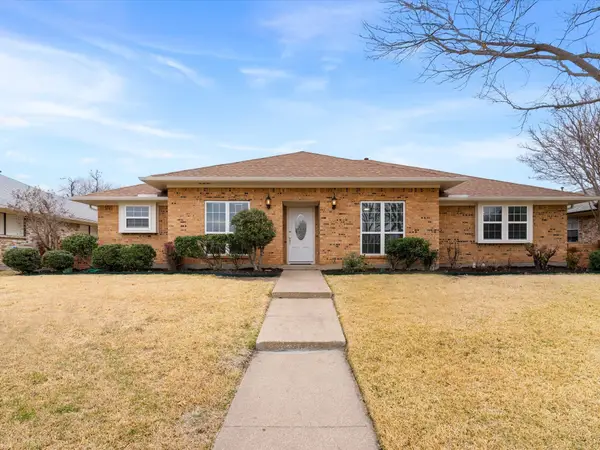 $480,000Active4 beds 2 baths2,136 sq. ft.
$480,000Active4 beds 2 baths2,136 sq. ft.1915 Chesham Drive, Carrollton, TX 75007
MLS# 21177255Listed by: KELLER WILLIAMS REALTY

