3936 Gillespie Drive, Carrollton, TX 75010
Local realty services provided by:Better Homes and Gardens Real Estate The Bell Group
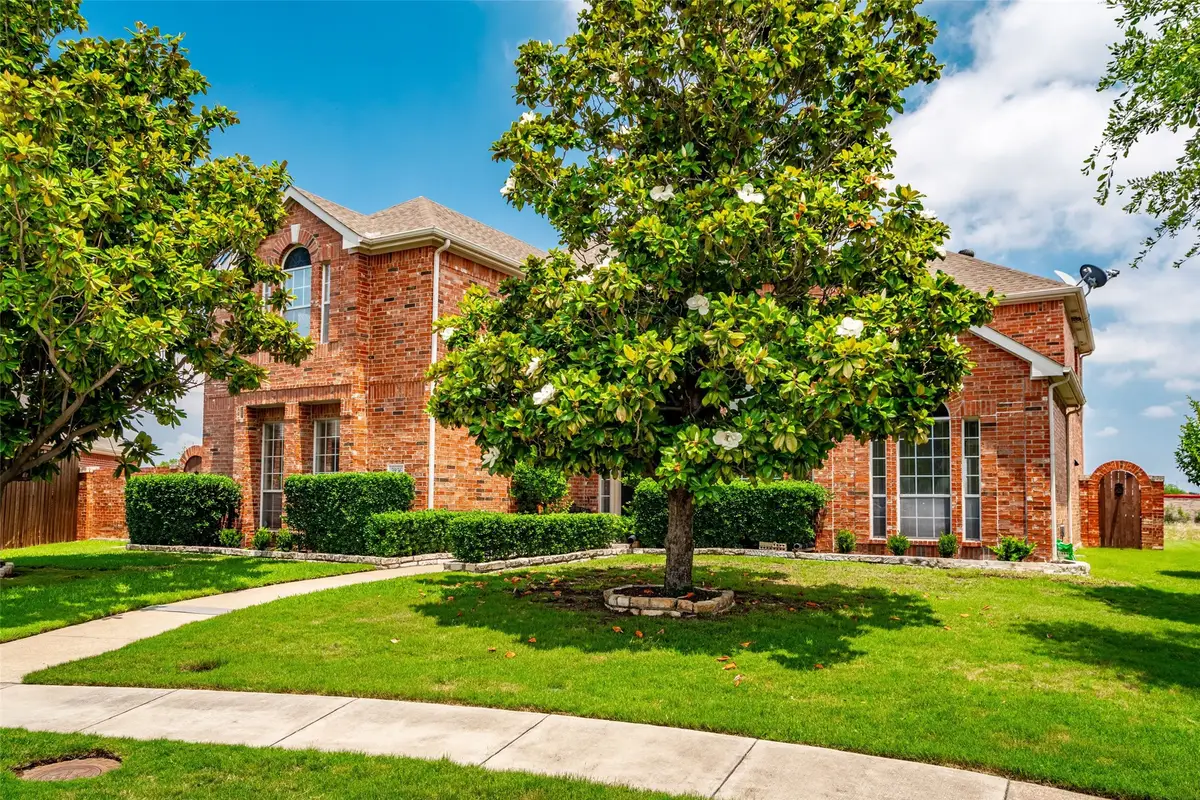
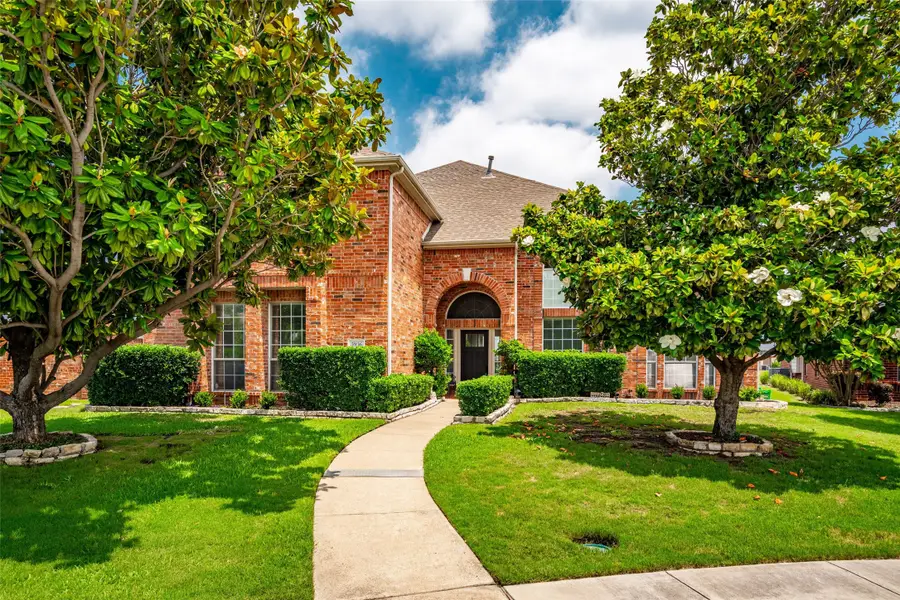
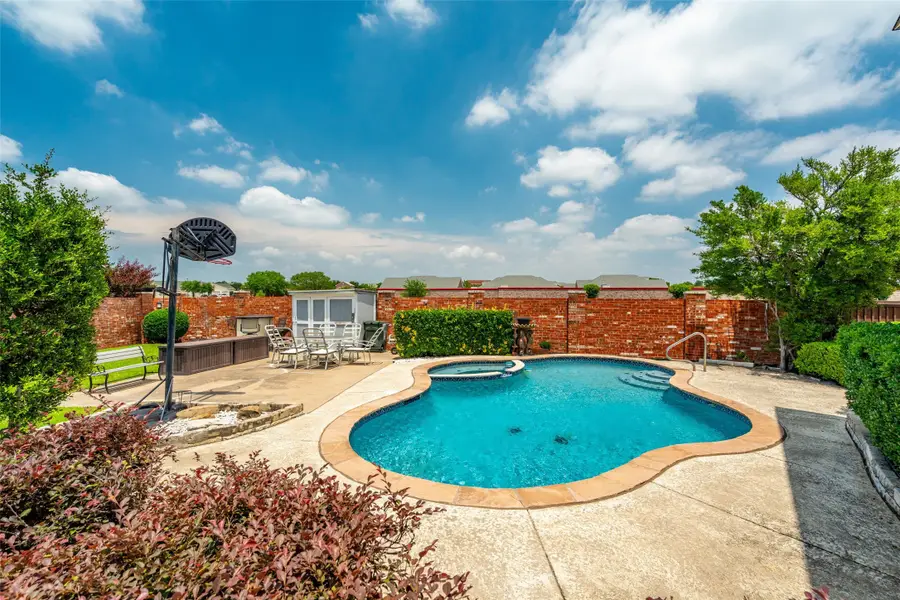
Listed by:omesh chowritmootoo972-989-9272
Office:dhs realty
MLS#:20952066
Source:GDAR
Price summary
- Price:$729,000
- Price per sq. ft.:$188.52
- Monthly HOA dues:$50
About this home
Looking for the perfect multi-purpose, multigenerational home that feels like your own private resort? This newly renovated and remodeled gem sits on a quarter-acre corner cul-de-sac lot in one of Carrollton’s most accessible and sought-after neighborhoods.
Step into your private oasis, fully enclosed by a brick privacy fence surrounding an entertainer’s dream backyard—complete with a sparkling pool, play area, and a spacious entertainment deck ideal for gatherings or quiet evenings.
Inside, the thoughtful floor plan is designed for comfort and privacy:
Primary suite on the main floor offers seclusion and convenience. Elegant formal dining and living areas at the front of the home. Beautifully updated kitchen with breakfast nook and cozy family room at the rear
Upstairs, you’ll find, Four additional bedrooms, A spacious game room perfect for movie nights or gaming. The layout is perfect for large families, visiting guests, or creating dedicated home offices or hobby spaces. Whether you're hosting holiday parties or enjoying quiet family time, this home delivers comfort, function, and style in every space. This home must be seen to be truly appreciated
Contact an agent
Home facts
- Year built:1997
- Listing Id #:20952066
- Added:79 day(s) ago
- Updated:August 22, 2025 at 11:38 AM
Rooms and interior
- Bedrooms:5
- Total bathrooms:4
- Full bathrooms:3
- Half bathrooms:1
- Living area:3,867 sq. ft.
Structure and exterior
- Roof:Composition
- Year built:1997
- Building area:3,867 sq. ft.
- Lot area:0.24 Acres
Schools
- High school:Hebron
- Middle school:Killian
- Elementary school:Hebron Valley
Finances and disclosures
- Price:$729,000
- Price per sq. ft.:$188.52
- Tax amount:$12,185
New listings near 3936 Gillespie Drive
- Open Sun, 2 to 5pmNew
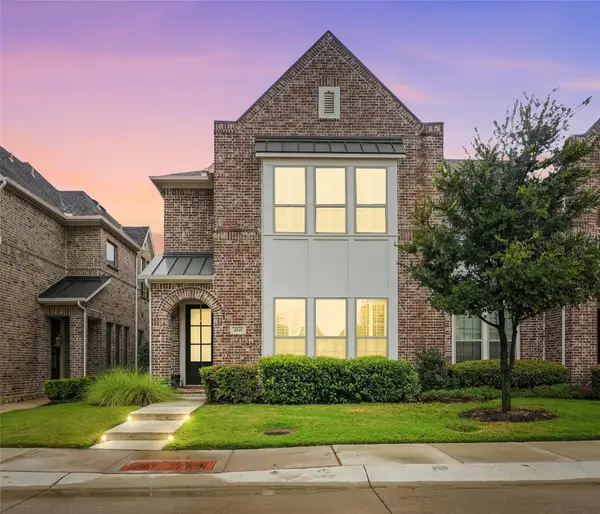 $489,999Active3 beds 3 baths2,259 sq. ft.
$489,999Active3 beds 3 baths2,259 sq. ft.4841 Rattler Lane, Carrollton, TX 75010
MLS# 21036208Listed by: ALLISON JAMES ESTATES & HOMES - New
 $525,000Active3 beds 3 baths2,081 sq. ft.
$525,000Active3 beds 3 baths2,081 sq. ft.1940 Camden Way, Carrollton, TX 75007
MLS# 21021490Listed by: REDBRANCH REALTY - New
 $449,000Active3 beds 3 baths2,096 sq. ft.
$449,000Active3 beds 3 baths2,096 sq. ft.2912 Woodcroft, Carrollton, TX 75006
MLS# 21038382Listed by: COLDWELL BANKER REALTY FRISCO - New
 $211,000Active3 beds 2 baths1,083 sq. ft.
$211,000Active3 beds 2 baths1,083 sq. ft.2240 Tarpley Road #193, Carrollton, TX 75006
MLS# 21039399Listed by: RE/MAX PREMIER - Open Sun, 1 to 3pmNew
 $450,000Active3 beds 3 baths2,178 sq. ft.
$450,000Active3 beds 3 baths2,178 sq. ft.1411 Elizabeth Drive, Carrollton, TX 75007
MLS# 21037815Listed by: RE/MAX DFW ASSOCIATES - New
 $485,000Active3 beds 3 baths2,558 sq. ft.
$485,000Active3 beds 3 baths2,558 sq. ft.2629 Lakehill Lane, Carrollton, TX 75006
MLS# 21038279Listed by: CLAY STAPP + CO - New
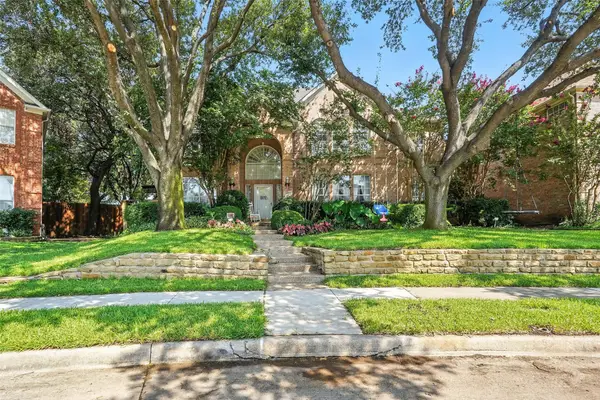 $689,000Active5 beds 3 baths3,422 sq. ft.
$689,000Active5 beds 3 baths3,422 sq. ft.3833 Hunters Trail, Carrollton, TX 75007
MLS# 21037899Listed by: ONDEMAND REALTY - New
 $260,000Active3 beds 2 baths1,120 sq. ft.
$260,000Active3 beds 2 baths1,120 sq. ft.2015 Via Sevilla, Carrollton, TX 75006
MLS# 21028294Listed by: FATHOM REALTY - Open Sun, 2 to 4pmNew
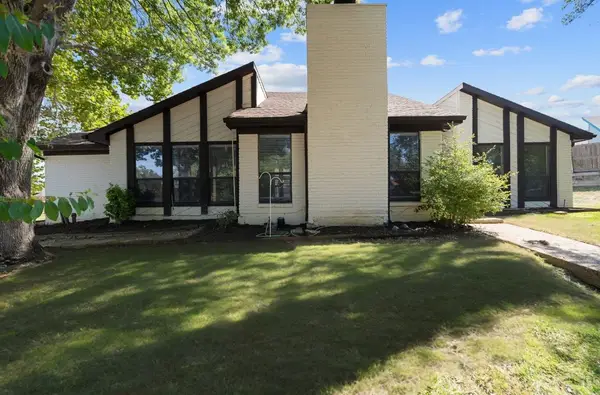 $499,000Active3 beds 3 baths2,403 sq. ft.
$499,000Active3 beds 3 baths2,403 sq. ft.1115 Derbyshire Place, Carrollton, TX 75007
MLS# 21038436Listed by: RE/MAX DFW ASSOCIATES - New
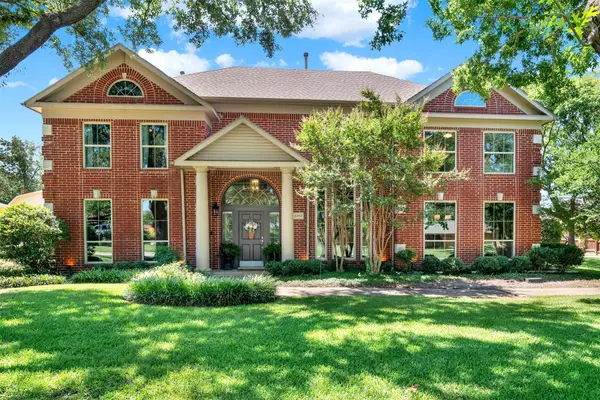 $1,150,000Active5 beds 4 baths3,892 sq. ft.
$1,150,000Active5 beds 4 baths3,892 sq. ft.2202 High Point Drive, Carrollton, TX 75007
MLS# 21017797Listed by: FATHOM REALTY

