4100 Creekhollow Drive, Carrollton, TX 75010
Local realty services provided by:Better Homes and Gardens Real Estate Senter, REALTORS(R)
Listed by: shawn ryken, amanda ryken214-680-6960
Office: dhs realty
MLS#:20949620
Source:GDAR
Price summary
- Price:$399,000
- Price per sq. ft.:$266.53
About this home
Charming gem located in the Creekridge Addition of Carrollton, TX with Lewisville ISD! Situated on a corner cul-de-sac lot with rear entry alley and a beautifully landscaped yard! This 3-2-2 is located within minutes from any shopping, dining, or entertainment desired. Neutral and appealing colors showcases a spacious living room with vaulted ceilings located off the front entry with a gas-starter fireplace. Ample windows to bring all the natural lighting desired. Eat-in kitchen features SS appliances and bar height counters to prep or entertain a gathering. This lot is one of the bigger lots in the neighborhood with plenty of backyard space and storage shed. Charming guest bedrooms located upstairs with 1 featuring a WIC. The primary bedroom is spacious and offers a bay window! The primary bath is an ensuite with dual vanities and a skylight and large WIC. Roof replaced 2019, HVAC replaced 2022, and tile, laminate and fence replaced in 2019. Come see this beautiful home!
Contact an agent
Home facts
- Year built:1998
- Listing ID #:20949620
- Added:172 day(s) ago
- Updated:November 22, 2025 at 12:41 PM
Rooms and interior
- Bedrooms:3
- Total bathrooms:2
- Full bathrooms:2
- Living area:1,497 sq. ft.
Heating and cooling
- Cooling:Ceiling Fans, Central Air, Electric
- Heating:Natural Gas
Structure and exterior
- Roof:Composition
- Year built:1998
- Building area:1,497 sq. ft.
- Lot area:0.13 Acres
Schools
- High school:Hebron
- Middle school:Creek Valley
- Elementary school:Hebron Valley
Finances and disclosures
- Price:$399,000
- Price per sq. ft.:$266.53
- Tax amount:$6,829
New listings near 4100 Creekhollow Drive
- New
 $275,000Active3 beds 2 baths1,406 sq. ft.
$275,000Active3 beds 2 baths1,406 sq. ft.2304 Greenwood Circle, Carrollton, TX 75006
MLS# 21116245Listed by: ORCHARD BROKERAGE - New
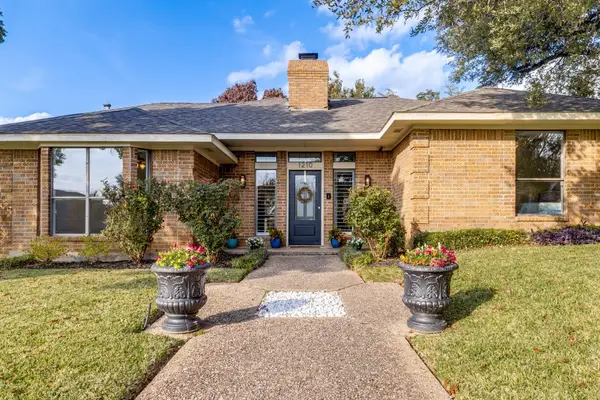 $460,000Active4 beds 3 baths2,243 sq. ft.
$460,000Active4 beds 3 baths2,243 sq. ft.1210 Wiltshire Drive, Carrollton, TX 75007
MLS# 21117946Listed by: DAVE PERRY MILLER REAL ESTATE - New
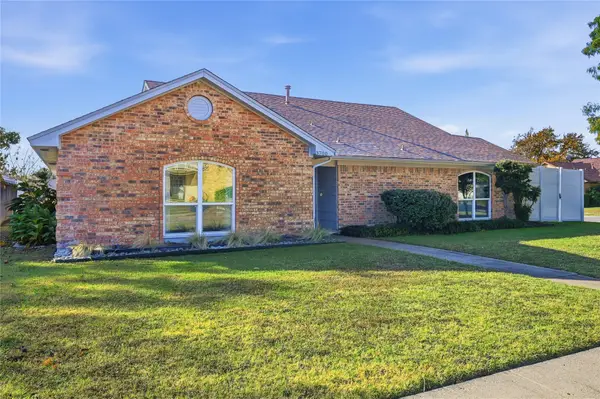 $419,990Active3 beds 2 baths2,200 sq. ft.
$419,990Active3 beds 2 baths2,200 sq. ft.3700 Westminster Place, Carrollton, TX 75007
MLS# 21112714Listed by: ORCHARD BROKERAGE - Open Sun, 12 to 2pmNew
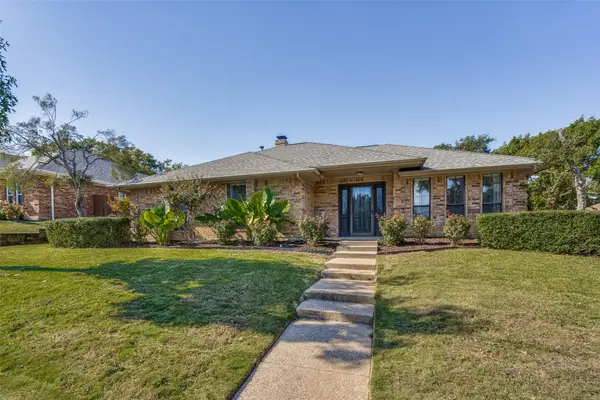 $525,000Active3 beds 3 baths2,000 sq. ft.
$525,000Active3 beds 3 baths2,000 sq. ft.3127 Honeydew Drive, Carrollton, TX 75007
MLS# 20997464Listed by: DAVE PERRY MILLER REAL ESTATE - Open Sat, 1 to 3pmNew
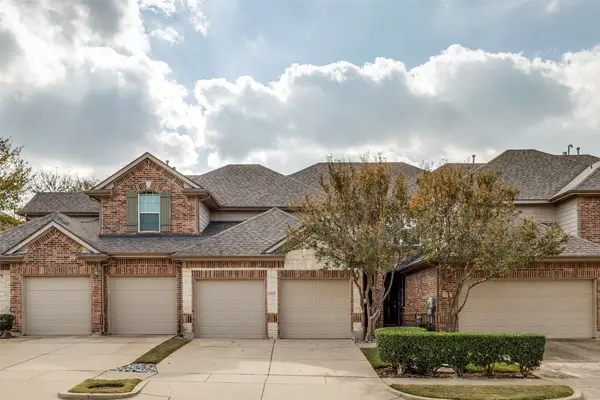 $415,000Active4 beds 3 baths1,877 sq. ft.
$415,000Active4 beds 3 baths1,877 sq. ft.1720 Brookview Drive, Carrollton, TX 75007
MLS# 21116234Listed by: BROUSSARD REALTY - New
 $539,000Active4 beds 3 baths2,519 sq. ft.
$539,000Active4 beds 3 baths2,519 sq. ft.2621 Sedgeway Lane, Carrollton, TX 75006
MLS# 21113914Listed by: EBBY HALLIDAY, REALTORS - New
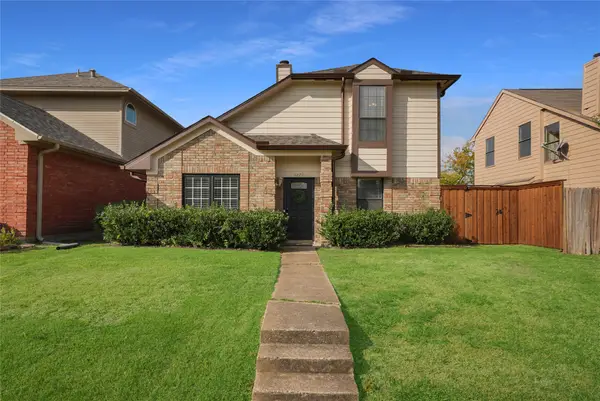 $395,000Active3 beds 2 baths1,368 sq. ft.
$395,000Active3 beds 2 baths1,368 sq. ft.4229 Phoenix Drive, Carrollton, TX 75010
MLS# 21116851Listed by: ROGERS HEALY AND ASSOCIATES - New
 $209,900Active2 beds 2 baths932 sq. ft.
$209,900Active2 beds 2 baths932 sq. ft.2240 Tarpley Road #62, Carrollton, TX 75006
MLS# 21115355Listed by: DAVE PERRY MILLER REAL ESTATE - New
 $349,500Active3 beds 2 baths1,392 sq. ft.
$349,500Active3 beds 2 baths1,392 sq. ft.3100 Afton Drive, Carrollton, TX 75007
MLS# 21116223Listed by: COMPASS RE TEXAS, LLC. - Open Sun, 2 to 4pmNew
 $345,999Active3 beds 2 baths1,401 sq. ft.
$345,999Active3 beds 2 baths1,401 sq. ft.2016 Lymington Road, Carrollton, TX 75007
MLS# 21099481Listed by: MONUMENT REALTY
