4164 Comanche Drive, Carrollton, TX 75010
Local realty services provided by:Better Homes and Gardens Real Estate Senter, REALTORS(R)
Listed by: brenda halpin, brenda halpin(940) 484-9411
Office: keller williams realty
MLS#:21045577
Source:GDAR
Price summary
- Price:$412,000
- Price per sq. ft.:$192.43
- Monthly HOA dues:$223
About this home
Welcome to this beautifully maintained townhome offering the perfect blend of comfort, style, and convenience. Featuring 3 bedrooms and 2.5 bathrooms, this home boasts an open-concept layout with abundant natural light. The kitchen is complete with granite countertops, stainless steel appliances, ample cabinet space, seamlessly flowing into the dining and living areas—ideal for both everyday living and entertaining. It has a dining room to the back for great dinners or entertaining with easy access to kitchen. Upstairs, the spacious primary suite includes a walk-in closet and en-suite bath, and a private balcony to enjoy morning coffee or sunsets, while additional bedrooms provide flexibility for guests, home office, and an open loft or flex room. Enjoy the convenience of an attached garage, private outdoor space, and low-maintenance living. Located in the heart of Carrollton and near The Colony Grandscape, this townhome offers easy access to shopping, dining, top-rated schools, and major highways, making it a perfect place to call home.
Contact an agent
Home facts
- Year built:2009
- Listing ID #:21045577
- Added:146 day(s) ago
- Updated:January 23, 2026 at 12:44 PM
Rooms and interior
- Bedrooms:3
- Total bathrooms:3
- Full bathrooms:2
- Half bathrooms:1
- Living area:2,141 sq. ft.
Heating and cooling
- Cooling:Ceiling Fans, Central Air, Electric
- Heating:Central, Natural Gas
Structure and exterior
- Roof:Composition
- Year built:2009
- Building area:2,141 sq. ft.
- Lot area:0.05 Acres
Schools
- High school:Hebron
- Middle school:Creek Valley
- Elementary school:Coyote Ridge
Finances and disclosures
- Price:$412,000
- Price per sq. ft.:$192.43
- Tax amount:$7,073
New listings near 4164 Comanche Drive
- New
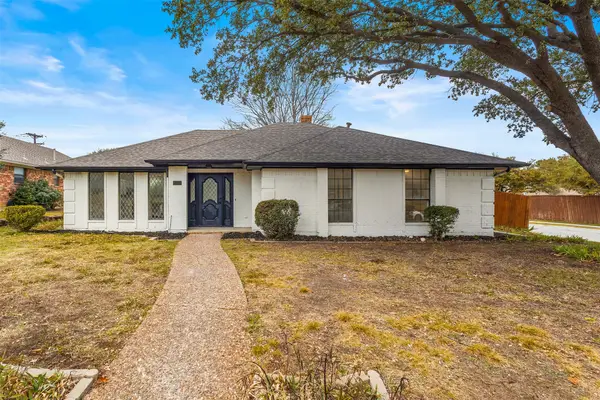 $449,500Active3 beds 2 baths1,737 sq. ft.
$449,500Active3 beds 2 baths1,737 sq. ft.1503 Bellflower Drive, Carrollton, TX 75007
MLS# 21160847Listed by: ONLY 1 REALTY GROUP DALLAS - New
 $349,900Active3 beds 2 baths1,552 sq. ft.
$349,900Active3 beds 2 baths1,552 sq. ft.1604 Brighton Drive, Carrollton, TX 75007
MLS# 21159736Listed by: COLDWELL BANKER REALTY FRISCO - New
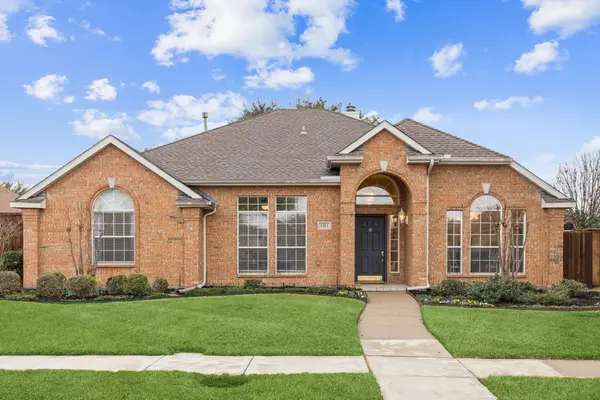 $429,000Active3 beds 2 baths2,135 sq. ft.
$429,000Active3 beds 2 baths2,135 sq. ft.1413 Meadow Vista Drive, Carrollton, TX 75007
MLS# 21142619Listed by: DAVE PERRY MILLER REAL ESTATE - New
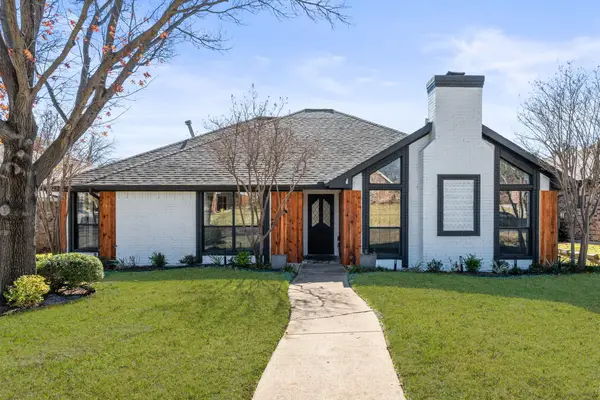 $439,000Active3 beds 2 baths1,848 sq. ft.
$439,000Active3 beds 2 baths1,848 sq. ft.1518 Barclay Drive, Carrollton, TX 75007
MLS# 21160726Listed by: EXP REALTY - New
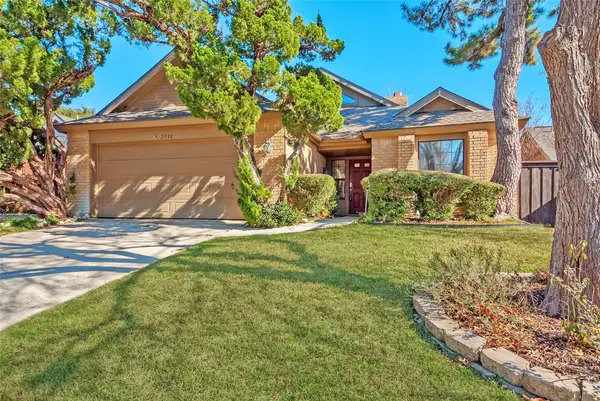 $354,000Active2 beds 3 baths2,063 sq. ft.
$354,000Active2 beds 3 baths2,063 sq. ft.2538 Lake Bend Terrace, Carrollton, TX 75006
MLS# 21160237Listed by: EBBY HALLIDAY, REALTORS - New
 $390,000Active3 beds 2 baths1,644 sq. ft.
$390,000Active3 beds 2 baths1,644 sq. ft.2023 Clearwater Trail, Carrollton, TX 75010
MLS# 21158965Listed by: KELLER WILLIAMS FRISCO STARS - New
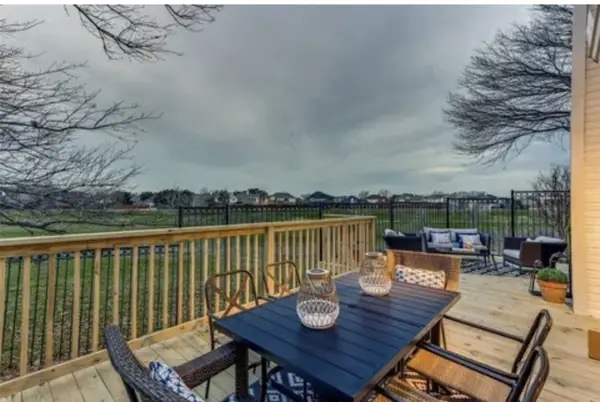 $499,000Active3 beds 3 baths1,921 sq. ft.
$499,000Active3 beds 3 baths1,921 sq. ft.1377 Riley Drive, Carrollton, TX 75007
MLS# 21158649Listed by: WORTH CLARK REALTY - New
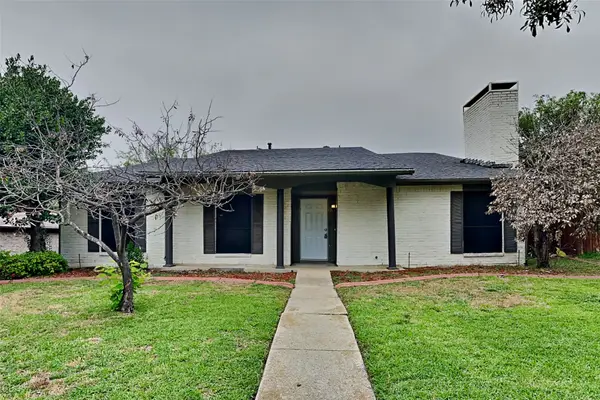 $345,000Active4 beds 2 baths2,069 sq. ft.
$345,000Active4 beds 2 baths2,069 sq. ft.1711 Chesterfield Drive, Carrollton, TX 75007
MLS# 21159220Listed by: WM REALTY TX LLC - New
 $489,999Active3 beds 3 baths2,259 sq. ft.
$489,999Active3 beds 3 baths2,259 sq. ft.4836 Paddock Trail, Carrollton, TX 75010
MLS# 21151441Listed by: PINNACLE REALTY ADVISORS - New
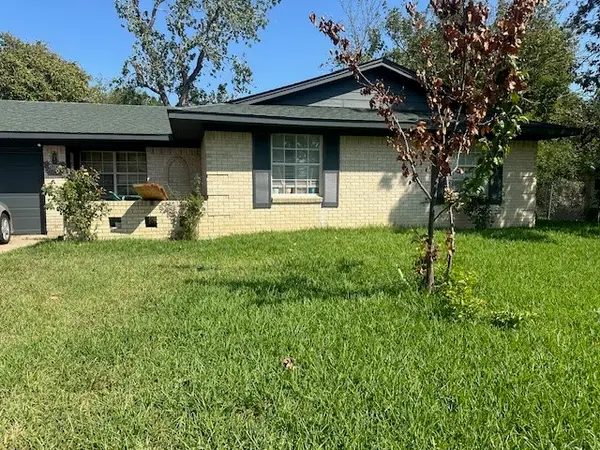 $320,000Active3 beds 2 baths1,194 sq. ft.
$320,000Active3 beds 2 baths1,194 sq. ft.2322 Halifax Drive, Carrollton, TX 75006
MLS# 21158831Listed by: HOMESMART
