4205 Indian Run Drive, Carrollton, TX 75010
Local realty services provided by:Better Homes and Gardens Real Estate Rhodes Realty
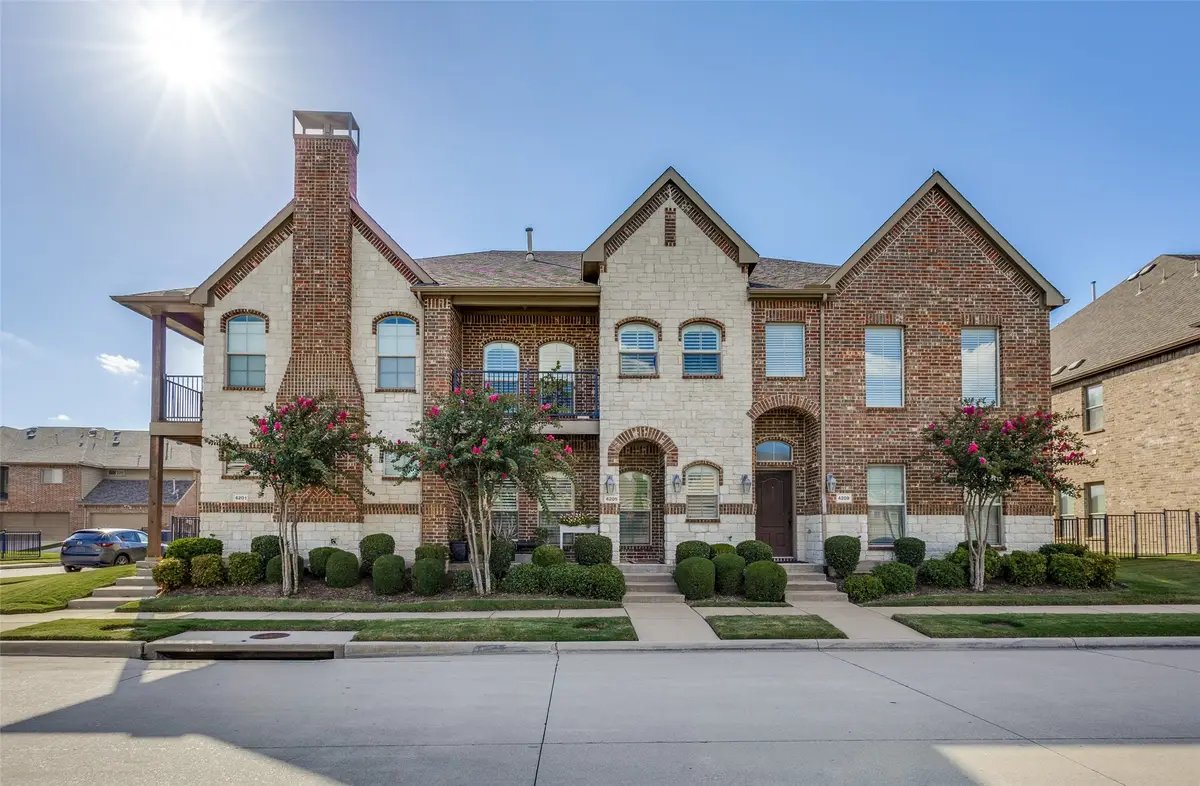
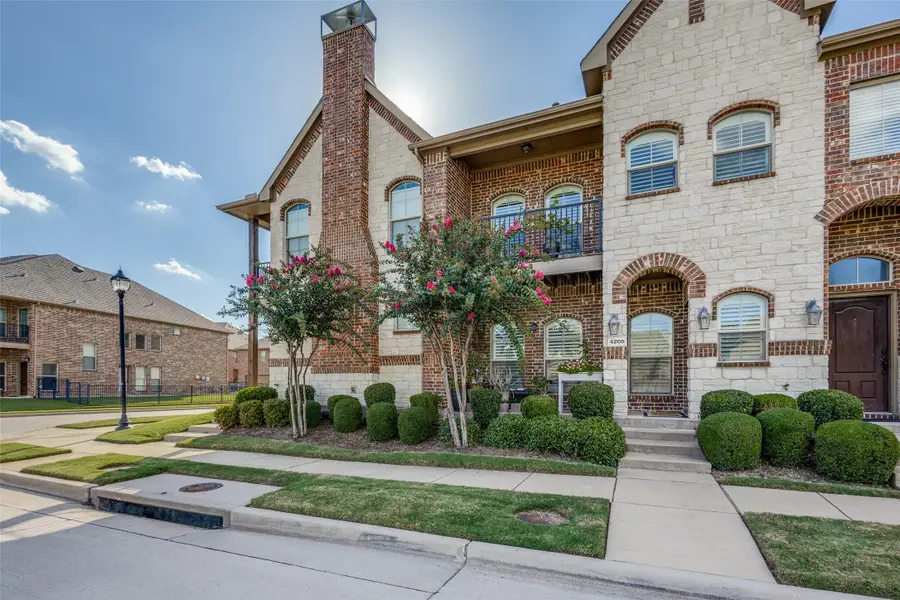
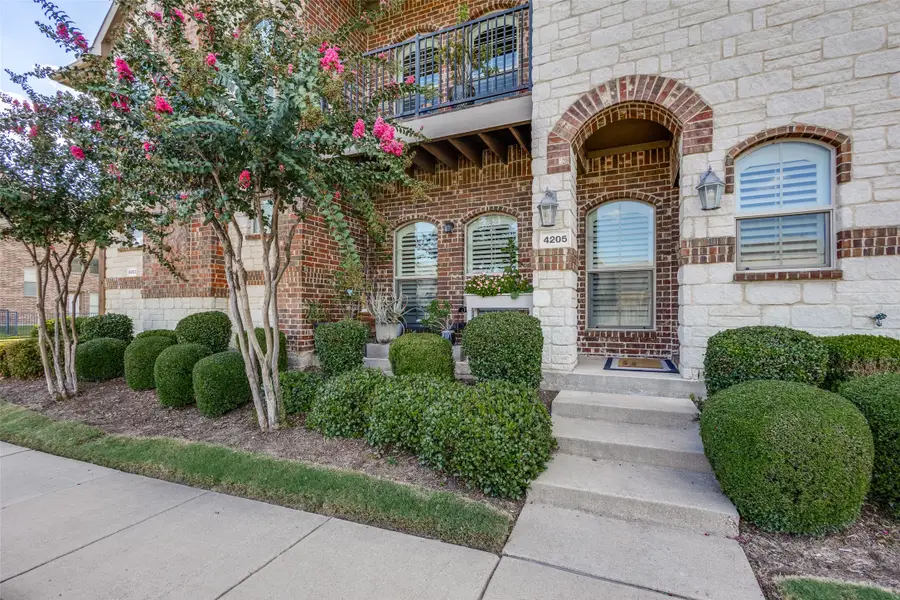
Listed by:angela yi214-789-2291
Office:the michael group
MLS#:20921818
Source:GDAR
Price summary
- Price:$427,900
- Price per sq. ft.:$197.46
- Monthly HOA dues:$227
About this home
Prestigious condition townhouse is a convenient location for major highways(121, I35, DNT), Shopping and entertaining. Under 10mins from Grandscape, Nebraska furniture mart, Legacy west, golf, park and Arbor hills Nature preserve. This family-oriented home faces Greenbelt and provide a luxurious lifestyle. Spacious family room offers open floor plan, wood floor plantation shutters throughout and contemporary fireplace adding for quality of family time. Good size kitchen boasts granite countertop, SS appliances, modern looking light fixtures and plenty of cabinet space and open to family room and dining area. Iron baluster stair case leads to second floor bedrooms and game room for extra space for kids or hobby room. Master suite enhanced with large size bedroom, walk-in closet, oil rubbed hardware and covered balcony for view of greenbelt and your relaxation. Don't miss this house.
Contact an agent
Home facts
- Year built:2011
- Listing Id #:20921818
- Added:362 day(s) ago
- Updated:August 09, 2025 at 11:40 AM
Rooms and interior
- Bedrooms:3
- Total bathrooms:3
- Full bathrooms:2
- Half bathrooms:1
- Living area:2,167 sq. ft.
Heating and cooling
- Cooling:Ceiling Fans, Central Air, Electric
- Heating:Central, Natural Gas
Structure and exterior
- Roof:Composition
- Year built:2011
- Building area:2,167 sq. ft.
- Lot area:0.05 Acres
Schools
- High school:Hebron
- Middle school:Creek Valley
- Elementary school:Coyote Ridge
Finances and disclosures
- Price:$427,900
- Price per sq. ft.:$197.46
- Tax amount:$7,236
New listings near 4205 Indian Run Drive
- New
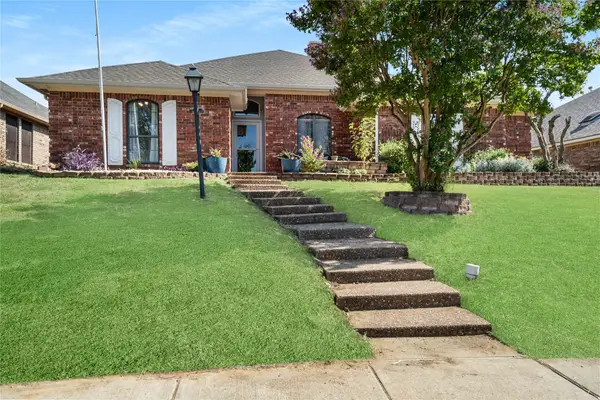 $465,000Active4 beds 3 baths2,224 sq. ft.
$465,000Active4 beds 3 baths2,224 sq. ft.1310 Royal Palm Lane, Carrollton, TX 75007
MLS# 21019509Listed by: KELLER WILLIAMS FRISCO STARS - Open Sat, 2 to 4pmNew
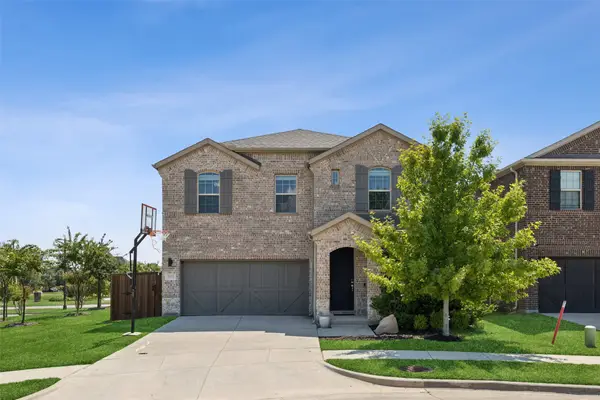 $675,000Active4 beds 4 baths2,879 sq. ft.
$675,000Active4 beds 4 baths2,879 sq. ft.2372 Bella Court, Carrollton, TX 75010
MLS# 21029432Listed by: REDFIN CORPORATION - New
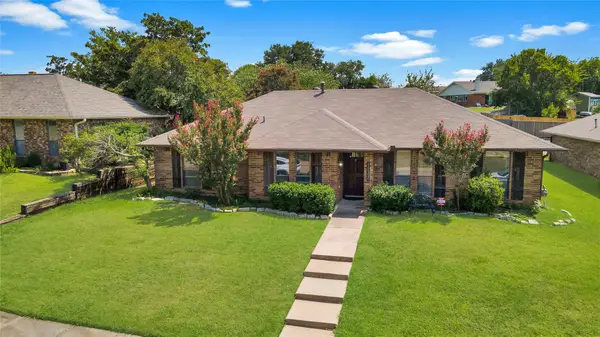 $420,000Active3 beds 2 baths1,832 sq. ft.
$420,000Active3 beds 2 baths1,832 sq. ft.1712 Rosemeade Circle, Carrollton, TX 75007
MLS# 21030690Listed by: KELLER WILLIAMS FRISCO STARS - New
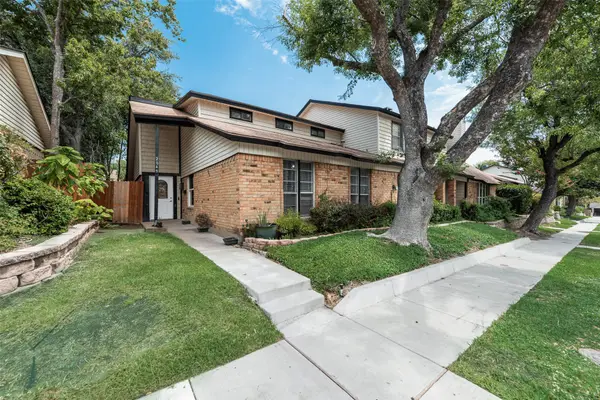 $250,000Active2 beds 2 baths1,560 sq. ft.
$250,000Active2 beds 2 baths1,560 sq. ft.2049 Embassy Way, Carrollton, TX 75006
MLS# 21032207Listed by: KELLER WILLIAMS CENTRAL - New
 $750,000Active5 beds 4 baths3,297 sq. ft.
$750,000Active5 beds 4 baths3,297 sq. ft.1515 Cemetery Hill Road, Carrollton, TX 75007
MLS# 20994843Listed by: MAGNOLIA REALTY - New
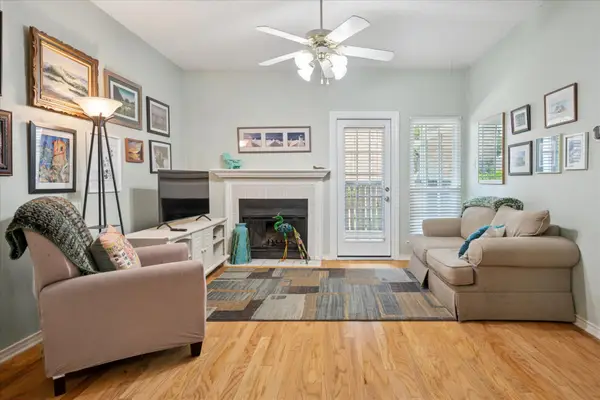 $160,000Active1 beds 1 baths685 sq. ft.
$160,000Active1 beds 1 baths685 sq. ft.1601 Marsh Lane #208, Carrollton, TX 75006
MLS# 21031971Listed by: MATT WATSON - Open Sun, 1 to 3pmNew
 $389,500Active3 beds 2 baths1,806 sq. ft.
$389,500Active3 beds 2 baths1,806 sq. ft.2703 Heather Glen Court, Carrollton, TX 75006
MLS# 21028928Listed by: RE/MAX DFW ASSOCIATES - New
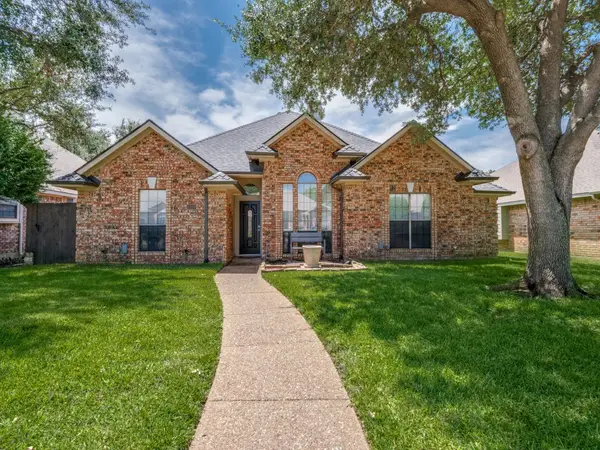 $444,000Active4 beds 3 baths2,259 sq. ft.
$444,000Active4 beds 3 baths2,259 sq. ft.1320 Ponderosa Pine Lane, Carrollton, TX 75007
MLS# 21031785Listed by: RE/MAX FOUR CORNERS - New
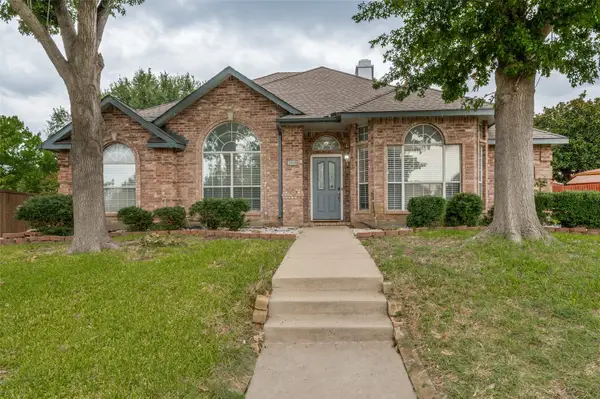 $459,900Active3 beds 2 baths1,933 sq. ft.
$459,900Active3 beds 2 baths1,933 sq. ft.2809 Buena Vista Court, Carrollton, TX 75007
MLS# 21030586Listed by: AVIGNON REALTY - New
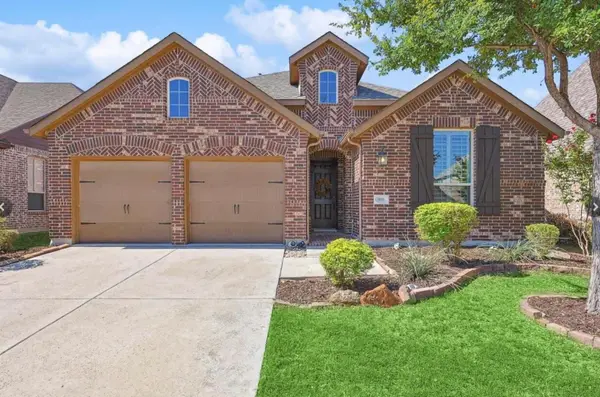 $299,000Active3 beds 2 baths2,046 sq. ft.
$299,000Active3 beds 2 baths2,046 sq. ft.2216 Paige Court, Carrollton, TX 75006
MLS# 21005245Listed by: C21 FINE HOMES JUDGE FITE

