4217 Swan Forest Drive #D, Carrollton, TX 75010
Local realty services provided by:Better Homes and Gardens Real Estate Edwards & Associates
Listed by: chad haynes972-632-9908
Office: inc realty, llc.
MLS#:20967753
Source:GDAR
Price summary
- Price:$375,000
- Price per sq. ft.:$183.37
- Monthly HOA dues:$272
About this home
MASSIVE PRICE REDUCTION, WELL BELOW MARKET VALUE. Centrally located in the heart of Carrollton, this well-kept 2-bedroom, 2.5-bath townhome offers the ideal blend of comfort, convenience, and flexibility. The main level features two spacious living areas that provide plenty of room for relaxing, entertaining, or working from home, along with a convenient half bath for guests and everyday ease.
Upstairs, both bedrooms include private ensuite bathrooms, making the layout perfect for roommates, a small family, or anyone who values personal space and privacy. The home’s low-maintenance design allows you to enjoy your time instead of spending weekends on upkeep.
Nestled within a quiet, established community, this property is just minutes from major highways, shopping, dining, and local parks—allowing you to stay close to everything while still enjoying a peaceful residential setting.
HOA dues are actually paid quarterly.
If you’re looking for a smart, centrally located home in one of DFW’s most desirable suburbs, this one checks all the boxes. Schedule your showing today!
Contact an agent
Home facts
- Year built:2010
- Listing ID #:20967753
- Added:206 day(s) ago
- Updated:January 11, 2026 at 12:35 PM
Rooms and interior
- Bedrooms:2
- Total bathrooms:3
- Full bathrooms:2
- Half bathrooms:1
- Living area:2,045 sq. ft.
Structure and exterior
- Year built:2010
- Building area:2,045 sq. ft.
- Lot area:0.05 Acres
Schools
- High school:Hebron
- Middle school:Creek Valley
- Elementary school:Hebron Valley
Finances and disclosures
- Price:$375,000
- Price per sq. ft.:$183.37
New listings near 4217 Swan Forest Drive #D
- New
 $219,900Active2 beds 2 baths932 sq. ft.
$219,900Active2 beds 2 baths932 sq. ft.2240 Tarpley Road #92, Carrollton, TX 75006
MLS# 21108378Listed by: THE MICHAEL GROUP - New
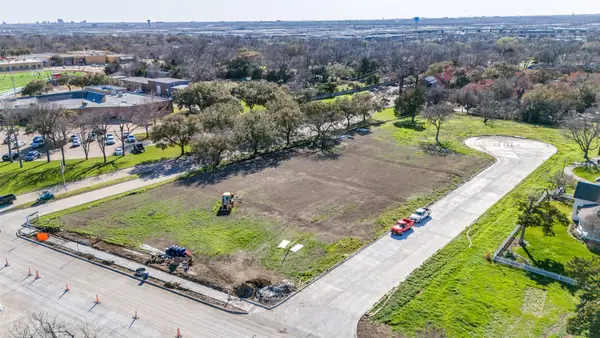 $280,000Active0.31 Acres
$280,000Active0.31 Acres1628 Rosetree Lane, Carrollton, TX 75006
MLS# 21147084Listed by: ALLIE BETH ALLMAN & ASSOC. - New
 $1,915,000Active2.52 Acres
$1,915,000Active2.52 Acres1604-1628 Rosetree Lane, Carrollton, TX 75006
MLS# 21147060Listed by: ALLIE BETH ALLMAN & ASSOC. - New
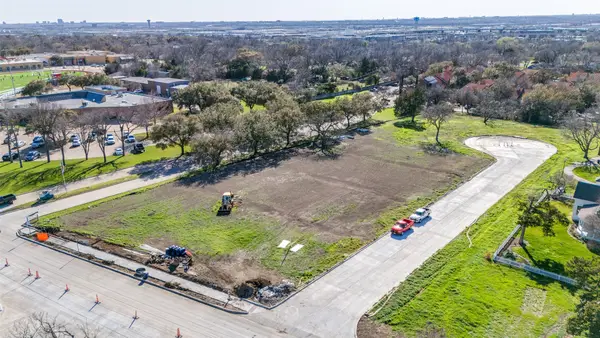 $325,000Active0.34 Acres
$325,000Active0.34 Acres1604 Rosetree Lane, Carrollton, TX 75006
MLS# 21147068Listed by: ALLIE BETH ALLMAN & ASSOC. - New
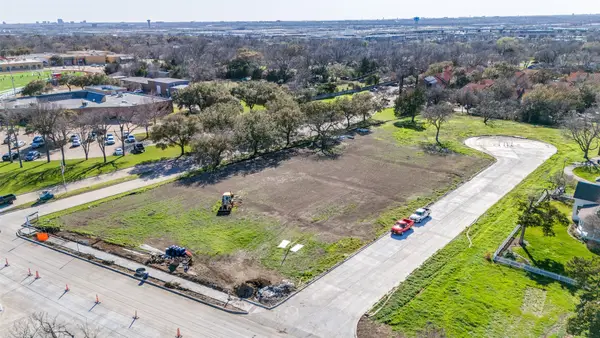 $310,000Active0.33 Acres
$310,000Active0.33 Acres1608 Rosetree Lane, Carrollton, TX 75006
MLS# 21147072Listed by: ALLIE BETH ALLMAN & ASSOC. - New
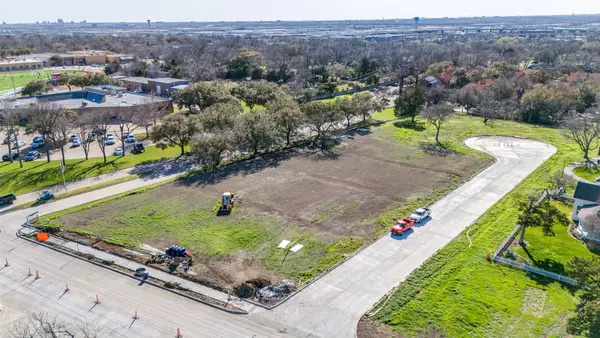 $250,000Active0.23 Acres
$250,000Active0.23 Acres1612 Rosetree Lane, Carrollton, TX 75006
MLS# 21147075Listed by: ALLIE BETH ALLMAN & ASSOC. - New
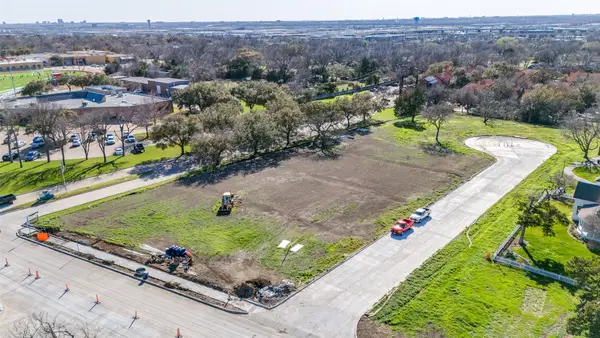 $250,000Active0.25 Acres
$250,000Active0.25 Acres1616 Rosetree Lane, Carrollton, TX 75006
MLS# 21147079Listed by: ALLIE BETH ALLMAN & ASSOC. - New
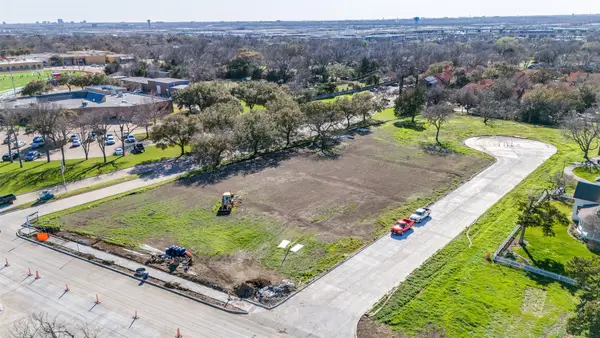 $250,000Active0.25 Acres
$250,000Active0.25 Acres1620 Rosetree Lane, Carrollton, TX 75006
MLS# 21147080Listed by: ALLIE BETH ALLMAN & ASSOC. - New
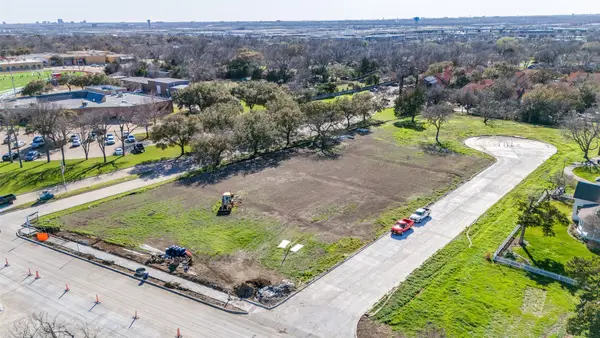 $250,000Active0.25 Acres
$250,000Active0.25 Acres1624 Rosetree Lane, Carrollton, TX 75006
MLS# 21147082Listed by: ALLIE BETH ALLMAN & ASSOC. - New
 $365,500Active3 beds 2 baths1,444 sq. ft.
$365,500Active3 beds 2 baths1,444 sq. ft.1004 Alameda Drive, Carrollton, TX 75007
MLS# 21147904Listed by: CENTURY 21 JUDGE FITE CO.
