4220 Colton Drive, Carrollton, TX 75010
Local realty services provided by:Better Homes and Gardens Real Estate Lindsey Realty
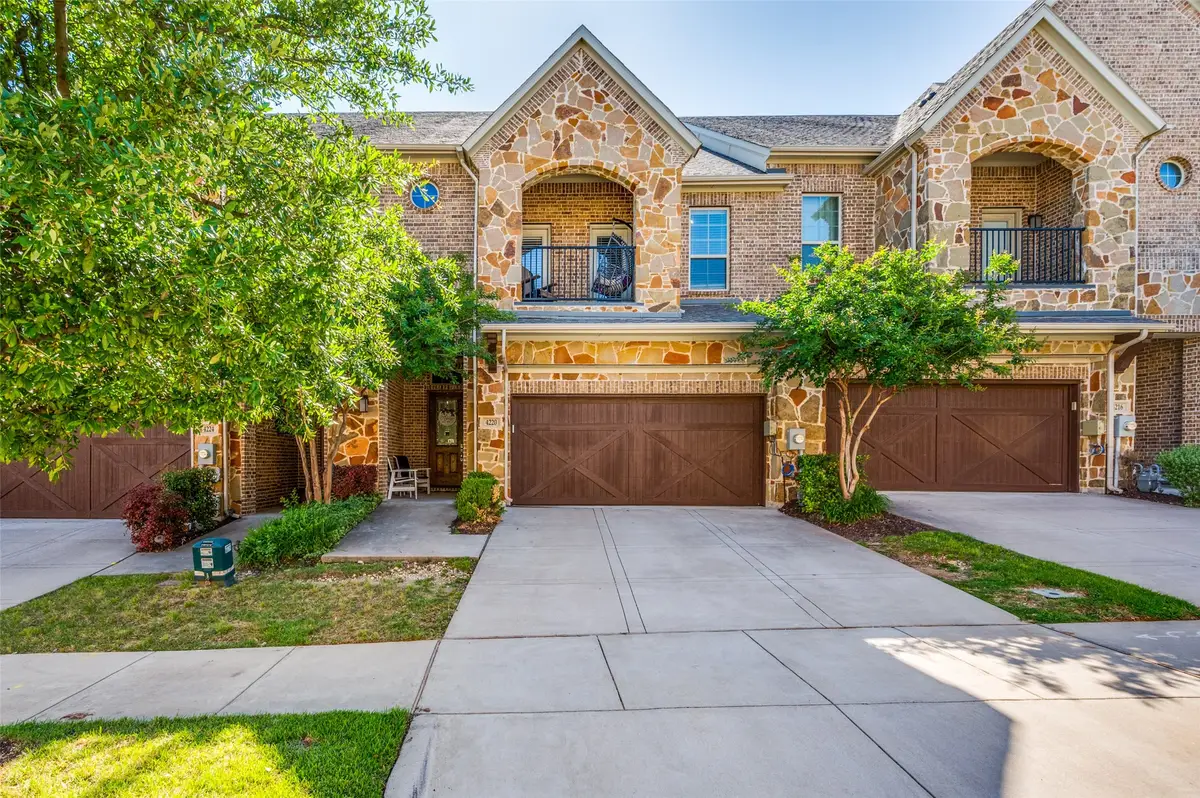
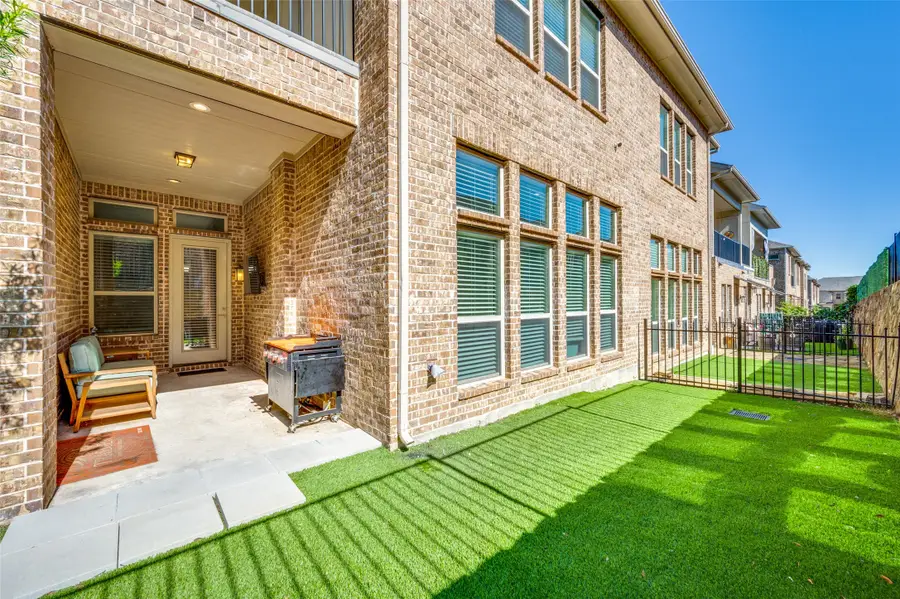
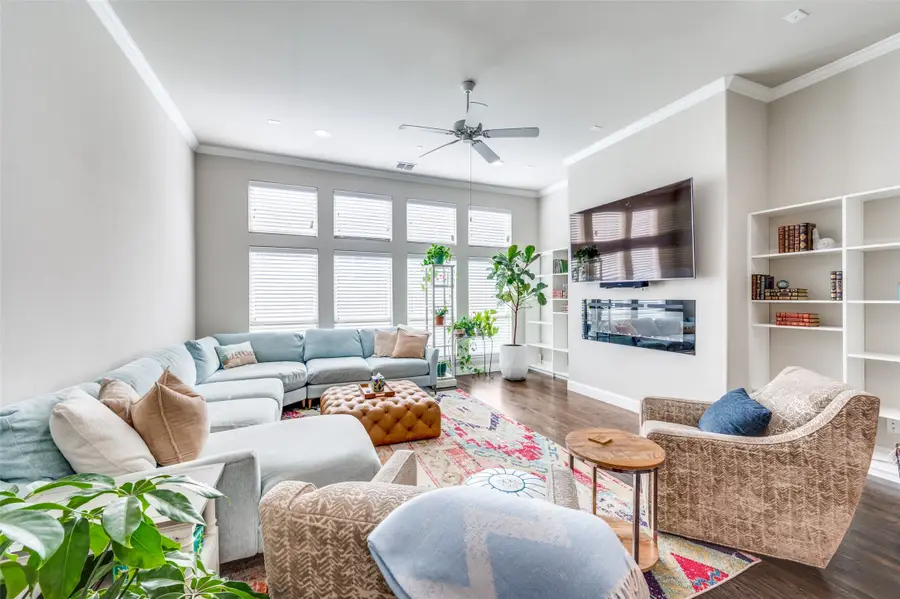
Listed by:brian aulenbach972-939-2033
Office:three65 realty
MLS#:20944646
Source:GDAR
Price summary
- Price:$575,000
- Price per sq. ft.:$206.39
- Monthly HOA dues:$371
About this home
MOTIVATED SELLER!! Experience elevated living in this beautifully designed 3-bedroom, 2.5-bath townhouse, where contemporary style meets classic comfort.
Step inside to discover warm wood flooring that flows throughout the home, soaring ceilings, and expansive windows that flood the space with natural light. The welcoming foyer leads into an open-concept living, dining, and kitchen area—perfect for both everyday living and entertaining.
The gourmet kitchen is a true centerpiece, featuring sleek countertops, modern appliances, and generous cabinetry. The spacious living room invites relaxation, highlighted by its airy layout and abundant natural light.
Upstairs, the serene primary suite offers large windows, a private covered balcony, a walk-in closet, and a luxurious en-suite bath complete with a soaking tub, separate shower, and dual vanities. Two additional bedrooms each boast their own walk-in closets and private access to a charming patio overlooking the neighborhood.
Located just minutes from PCA, this home blends convenience, comfort, and style in a location you’ll love.
Contact an agent
Home facts
- Year built:2017
- Listing Id #:20944646
- Added:84 day(s) ago
- Updated:August 09, 2025 at 07:12 AM
Rooms and interior
- Bedrooms:3
- Total bathrooms:3
- Full bathrooms:2
- Half bathrooms:1
- Living area:2,786 sq. ft.
Heating and cooling
- Cooling:Central Air, Electric
- Heating:Central, Natural Gas
Structure and exterior
- Roof:Composition
- Year built:2017
- Building area:2,786 sq. ft.
- Lot area:0.06 Acres
Schools
- High school:Hebron
- Middle school:Arbor Creek
- Elementary school:Indian Creek
Finances and disclosures
- Price:$575,000
- Price per sq. ft.:$206.39
- Tax amount:$10,642
New listings near 4220 Colton Drive
- New
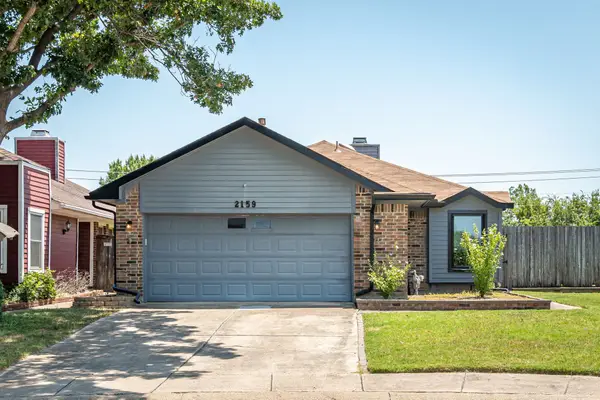 $250,000Active2 beds 2 baths1,271 sq. ft.
$250,000Active2 beds 2 baths1,271 sq. ft.2159 Stradivarius Lane, Carrollton, TX 75007
MLS# 21006923Listed by: COLDWELL BANKER APEX, REALTORS - New
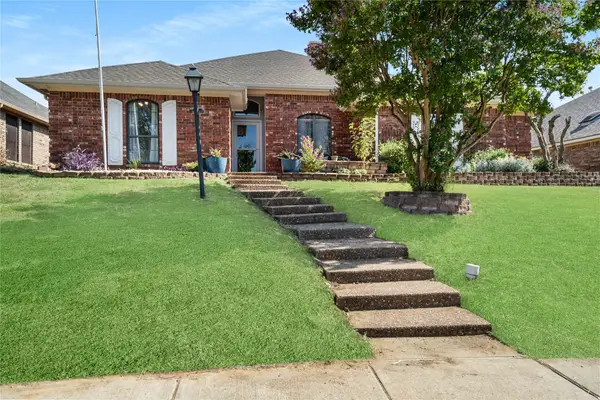 $465,000Active4 beds 3 baths2,224 sq. ft.
$465,000Active4 beds 3 baths2,224 sq. ft.1310 Royal Palm Lane, Carrollton, TX 75007
MLS# 21019509Listed by: KELLER WILLIAMS FRISCO STARS - Open Sat, 2 to 4pmNew
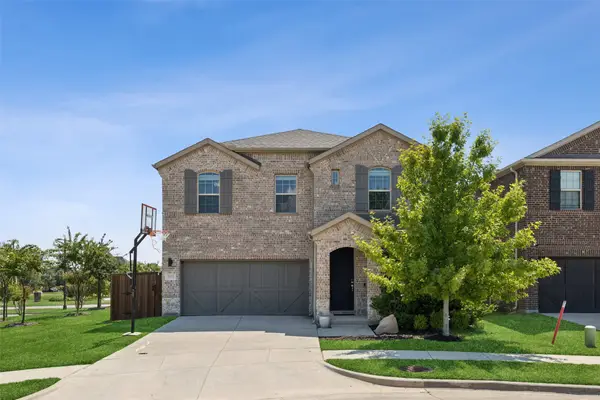 $675,000Active4 beds 4 baths2,879 sq. ft.
$675,000Active4 beds 4 baths2,879 sq. ft.2372 Bella Court, Carrollton, TX 75010
MLS# 21029432Listed by: REDFIN CORPORATION - New
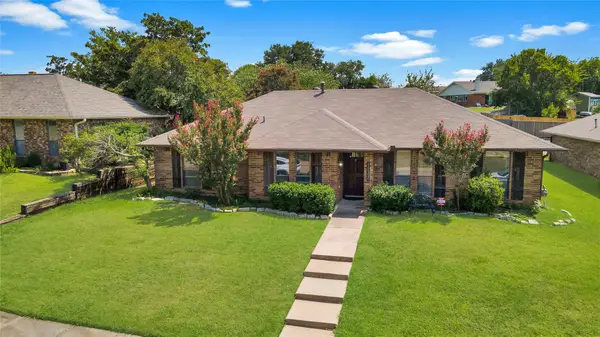 $420,000Active3 beds 2 baths1,832 sq. ft.
$420,000Active3 beds 2 baths1,832 sq. ft.1712 Rosemeade Circle, Carrollton, TX 75007
MLS# 21030690Listed by: KELLER WILLIAMS FRISCO STARS - New
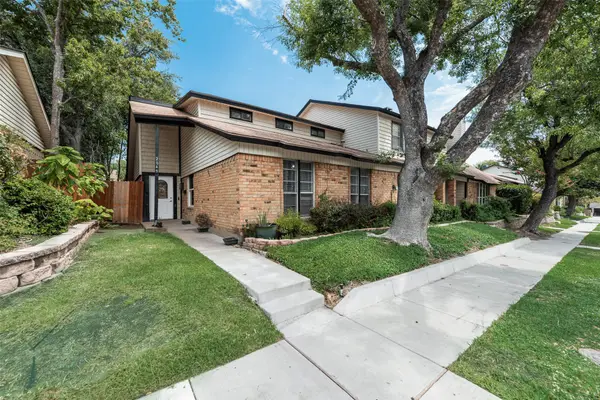 $250,000Active2 beds 2 baths1,560 sq. ft.
$250,000Active2 beds 2 baths1,560 sq. ft.2049 Embassy Way, Carrollton, TX 75006
MLS# 21032207Listed by: KELLER WILLIAMS CENTRAL - New
 $750,000Active5 beds 4 baths3,297 sq. ft.
$750,000Active5 beds 4 baths3,297 sq. ft.1515 Cemetery Hill Road, Carrollton, TX 75007
MLS# 20994843Listed by: MAGNOLIA REALTY - New
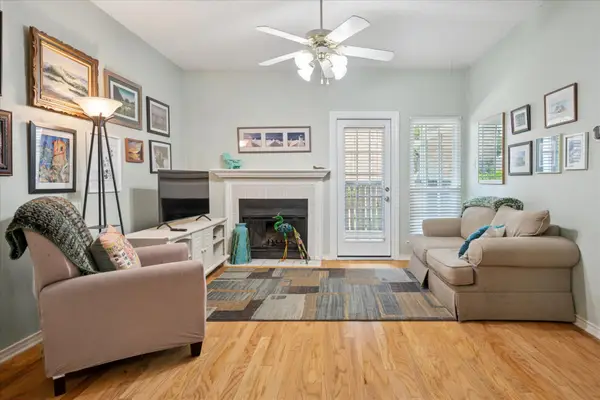 $160,000Active1 beds 1 baths685 sq. ft.
$160,000Active1 beds 1 baths685 sq. ft.1601 Marsh Lane #208, Carrollton, TX 75006
MLS# 21031971Listed by: MATT WATSON - Open Sun, 1 to 3pmNew
 $389,500Active3 beds 2 baths1,806 sq. ft.
$389,500Active3 beds 2 baths1,806 sq. ft.2703 Heather Glen Court, Carrollton, TX 75006
MLS# 21028928Listed by: RE/MAX DFW ASSOCIATES - New
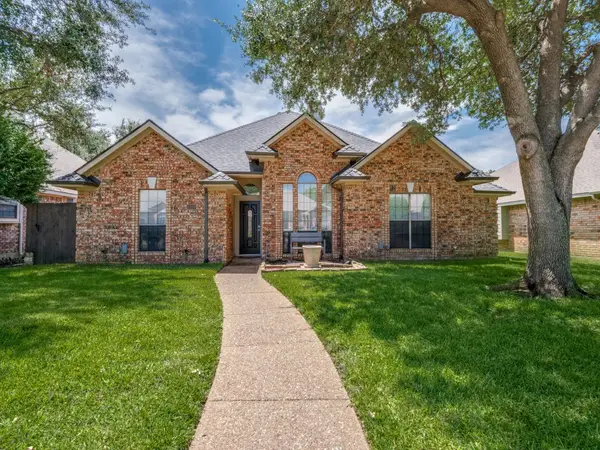 $444,000Active4 beds 3 baths2,259 sq. ft.
$444,000Active4 beds 3 baths2,259 sq. ft.1320 Ponderosa Pine Lane, Carrollton, TX 75007
MLS# 21031785Listed by: RE/MAX FOUR CORNERS - New
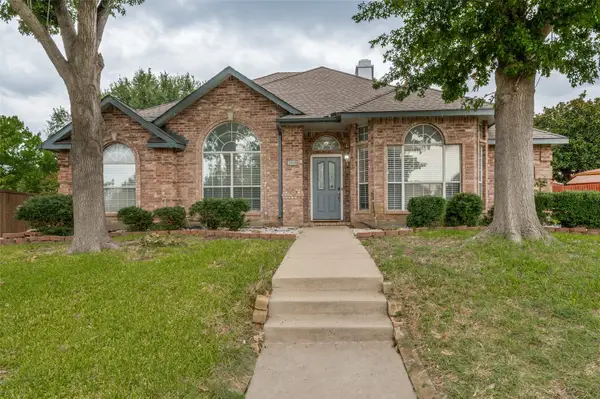 $459,900Active3 beds 2 baths1,933 sq. ft.
$459,900Active3 beds 2 baths1,933 sq. ft.2809 Buena Vista Court, Carrollton, TX 75007
MLS# 21030586Listed by: AVIGNON REALTY

