4225 Swan Forest Drive #C, Carrollton, TX 75010
Local realty services provided by:Better Homes and Gardens Real Estate Lindsey Realty
Listed by:marzetta morgan972-836-9295
Office:jpar north metro
MLS#:21033564
Source:GDAR
Price summary
- Price:$418,000
- Price per sq. ft.:$202.72
- Monthly HOA dues:$272
About this home
Discover the perfect blend of luxury and convenience in this stunning townhome, ideally situated in the heart of Carrollton. The second level features a gourmet kitchen with an oversized island, a convenient powder bath, updated lighting and a spacious living room designed for effortless entertaining. The kitchen is a chef’s dream, complete with stainless steel appliances, custom-painted cabinetry, granite countertops, and a generous pantry. Upstairs retreat to the private primary suite, offering a spa-like experience with its double vanity, large glass-enclosed shower, and expansive walk-in closet. The first floor includes two additional bedrooms, a stylish shared bathroom. Nestled in a vibrant and growing area, this home is close to an array of restaurants, coffee shops, grocery stores, top-rated schools, and beautiful city parks. Whether you're starting a new chapter or downsizing, this townhome perfectly balances modern comfort and timeless style.
Contact an agent
Home facts
- Year built:2007
- Listing ID #:21033564
- Added:48 day(s) ago
- Updated:October 02, 2025 at 11:44 PM
Rooms and interior
- Bedrooms:3
- Total bathrooms:3
- Full bathrooms:2
- Half bathrooms:1
- Living area:2,062 sq. ft.
Structure and exterior
- Year built:2007
- Building area:2,062 sq. ft.
- Lot area:0.05 Acres
Schools
- High school:Hebron
- Middle school:Creek Valley
- Elementary school:Hebron Valley
Finances and disclosures
- Price:$418,000
- Price per sq. ft.:$202.72
- Tax amount:$7,178
New listings near 4225 Swan Forest Drive #C
- Open Sun, 11:30am to 1:30pmNew
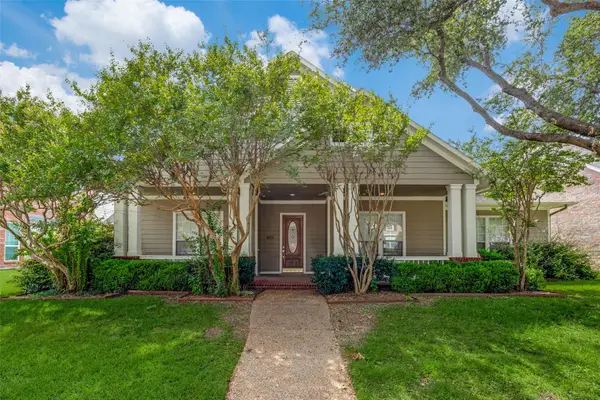 $600,000Active4 beds 3 baths2,826 sq. ft.
$600,000Active4 beds 3 baths2,826 sq. ft.1806 E Branch Hollow Drive, Carrollton, TX 75007
MLS# 21073976Listed by: EXP REALTY - New
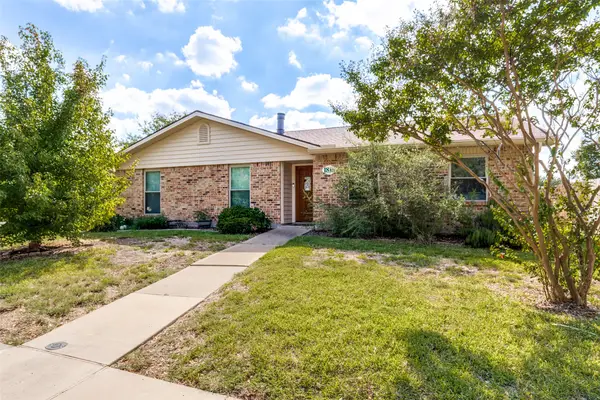 $380,000Active3 beds 2 baths1,576 sq. ft.
$380,000Active3 beds 2 baths1,576 sq. ft.1816 Chamberlain Drive, Carrollton, TX 75007
MLS# 21046262Listed by: D&B BROKERAGE SERVICES LLC - Open Sun, 1 to 3pmNew
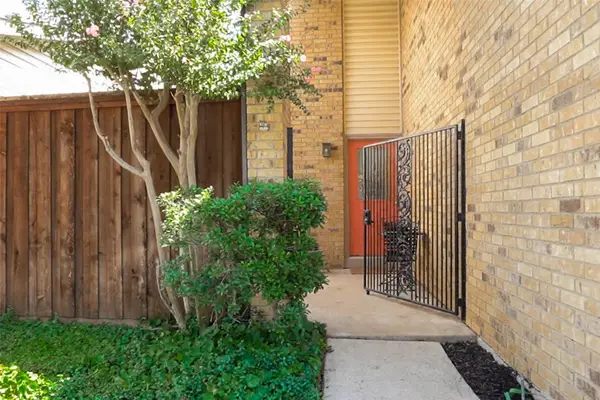 $284,000Active2 beds 2 baths1,176 sq. ft.
$284,000Active2 beds 2 baths1,176 sq. ft.2014 Via Corona, Carrollton, TX 75006
MLS# 21070462Listed by: DAVE PERRY MILLER REAL ESTATE - New
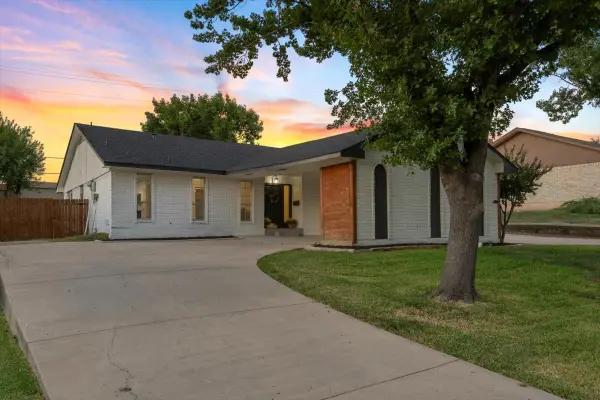 $430,000Active4 beds 3 baths2,065 sq. ft.
$430,000Active4 beds 3 baths2,065 sq. ft.1427 Northridge Drive, Carrollton, TX 75006
MLS# 21072994Listed by: DOUGLAS ELLIMAN REAL ESTATE - Open Sun, 2 to 4pmNew
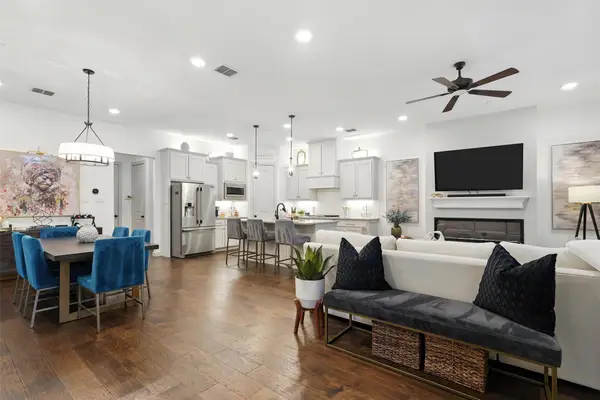 $479,999Active3 beds 3 baths2,259 sq. ft.
$479,999Active3 beds 3 baths2,259 sq. ft.4841 Rattler Lane, Carrollton, TX 75010
MLS# 21074180Listed by: ALLISON JAMES ESTATES & HOMES - New
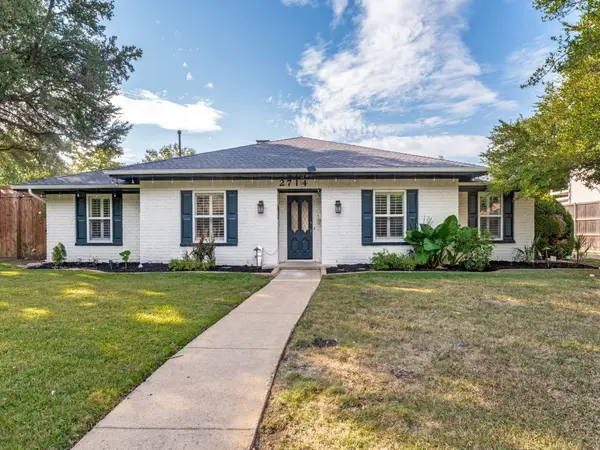 $610,000Active4 beds 4 baths3,048 sq. ft.
$610,000Active4 beds 4 baths3,048 sq. ft.2714 Carriage Lane, Carrollton, TX 75006
MLS# 21074446Listed by: INC REALTY, LLC - New
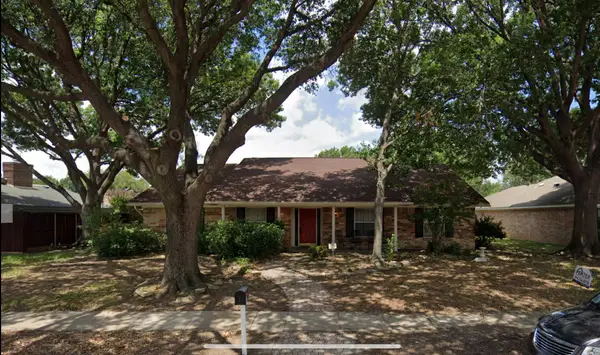 $359,900Active4 beds 3 baths2,122 sq. ft.
$359,900Active4 beds 3 baths2,122 sq. ft.2813 Staffordshire Drive, Carrollton, TX 75007
MLS# 21073258Listed by: BRAZOS RIVER REALTY, LLC - New
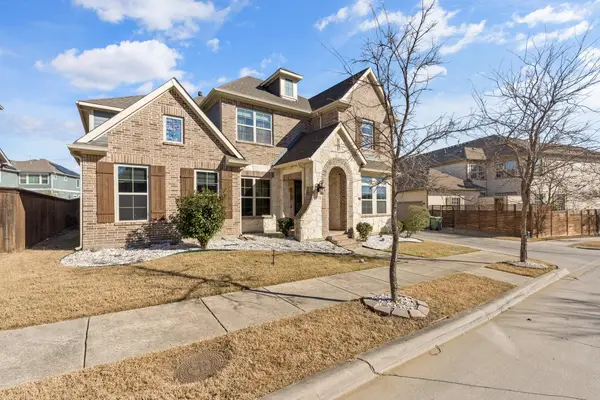 $824,900Active4 beds 5 baths3,785 sq. ft.
$824,900Active4 beds 5 baths3,785 sq. ft.2812 Orchid Street, Carrollton, TX 75007
MLS# 21075497Listed by: TYCOON REALTY GROUP, LLC - New
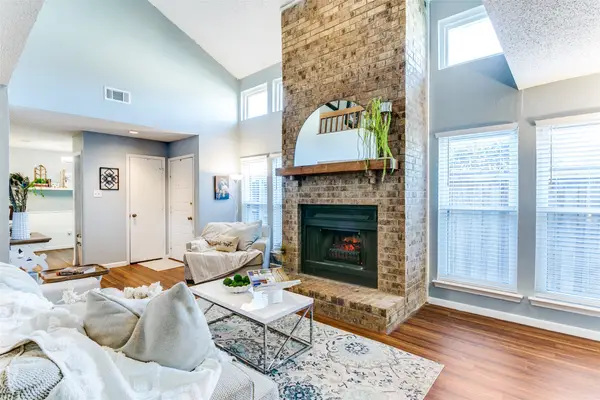 $330,000Active3 beds 3 baths1,750 sq. ft.
$330,000Active3 beds 3 baths1,750 sq. ft.2764 Keller Springs Place, Carrollton, TX 75006
MLS# 21065816Listed by: COLDWELL BANKER APEX, REALTORS - Open Sat, 2 to 4pmNew
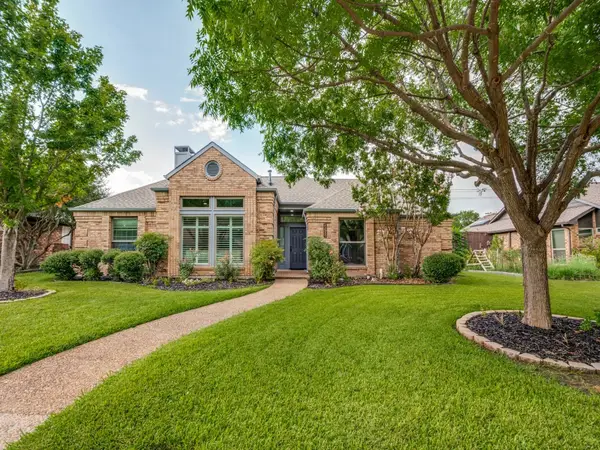 $520,000Active3 beds 2 baths2,124 sq. ft.
$520,000Active3 beds 2 baths2,124 sq. ft.2302 Stone Glen Lane, Carrollton, TX 75007
MLS# 21075293Listed by: INC REALTY, LLC
