4516 La Roche Avenue, Carrollton, TX 75010
Local realty services provided by:Better Homes and Gardens Real Estate The Bell Group
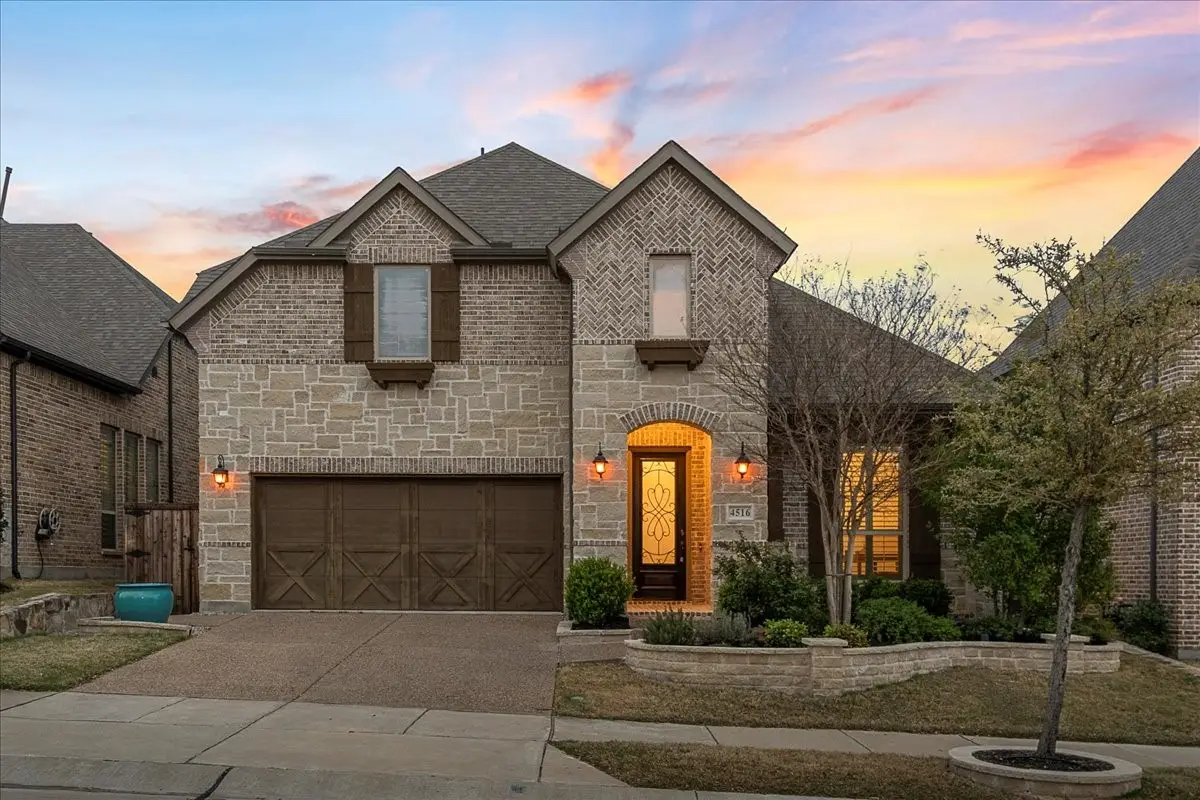
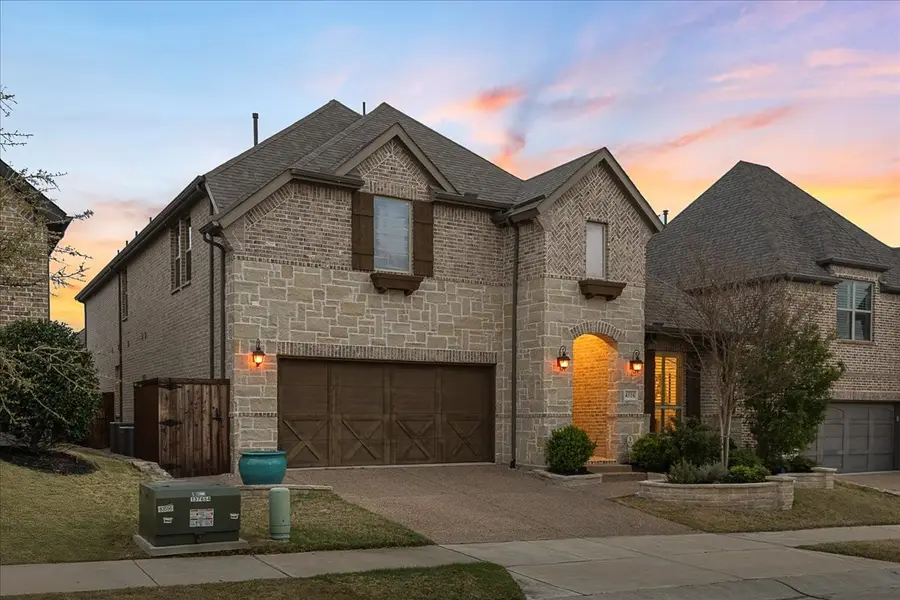
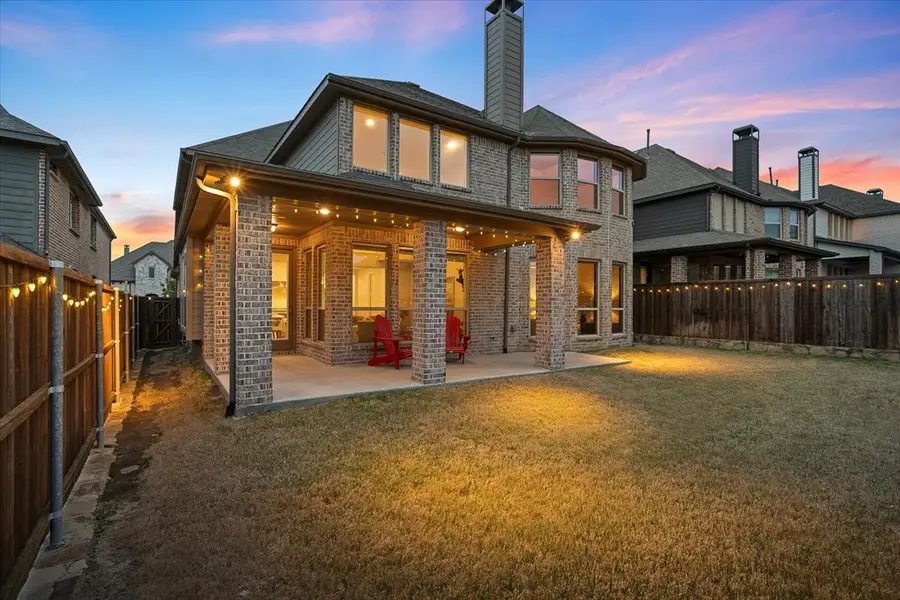
Listed by:victor vo972-954-1008
Office:douglas elliman real estate
MLS#:20960020
Source:GDAR
Price summary
- Price:$900,000
- Price per sq. ft.:$232.8
- Monthly HOA dues:$113.33
About this home
Amazing two-story American Legend home, newly built and perfectly situated in the main of Castle Hills. Great curb appeal. Spanning 3,866 sqft open floor plan is a dream come true for modern living. Striking foyer with a grand staircase, handsome home office, an elegant formal dining room connecting through butler pantry is perfect for gatherings. The contemporary kitchen showcases luxurious granite countertops, a spacious island with space for bar stools, pristine white cabinetry & a convenient butler's pantry. The grand two-story family room, featuring a warm wood-burning fireplace, seamlessly connects to a cozy breakfast nook, making it the ideal spot for relaxation & family meals.
Retreat to the magnificent master suite, with a sitting area that invites you to unwind, complemented by a luxurious bath and a generous walk-in closet. The second floor offers three spacious bedrooms, two full baths, a large game room for fun, & captivating media room for movie nights.
Expansive covered patio and meticulously landscaped yard. This home truly offers a blend of elegance, comfort, and modern convenience. Shows exceptionally!
Centrally located in DFW’s most desirable location, easy access to all major highways, centrally located in the nation’s fastest booming & growing economy region with multi-billion developments in Plano, Frisco, The Colony. This prestigious Castle Hills Golf & Country Club Community offers 26 parks, 6 pools, sports fields, fitness facilities, multiple fishing ponds, lakes, walking and biking trails. Additionally, it's just a 10–15-minute drive to world-class shopping, dining, and entertainment at multiple venues including Grandscape, Legacy West, The Star Cowboys, and the Fields at PGA headquarters.
Contact an agent
Home facts
- Year built:2018
- Listing Id #:20960020
- Added:76 day(s) ago
- Updated:August 21, 2025 at 07:09 AM
Rooms and interior
- Bedrooms:4
- Total bathrooms:4
- Full bathrooms:3
- Half bathrooms:1
- Living area:3,866 sq. ft.
Heating and cooling
- Cooling:Ceiling Fans, Central Air, Electric
- Heating:Central, Natural Gas
Structure and exterior
- Roof:Composition
- Year built:2018
- Building area:3,866 sq. ft.
- Lot area:0.14 Acres
Schools
- High school:Hebron
- Middle school:Killian
- Elementary school:Castle Hills
Finances and disclosures
- Price:$900,000
- Price per sq. ft.:$232.8
- Tax amount:$15,040
New listings near 4516 La Roche Avenue
- New
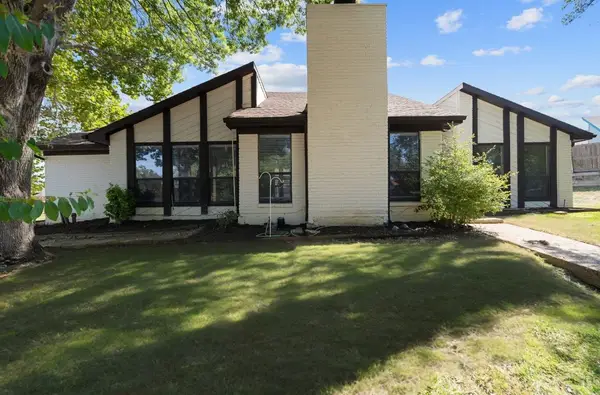 $499,000Active3 beds 3 baths2,403 sq. ft.
$499,000Active3 beds 3 baths2,403 sq. ft.1115 Derbyshire Place, Carrollton, TX 75007
MLS# 21038436Listed by: RE/MAX DFW ASSOCIATES - New
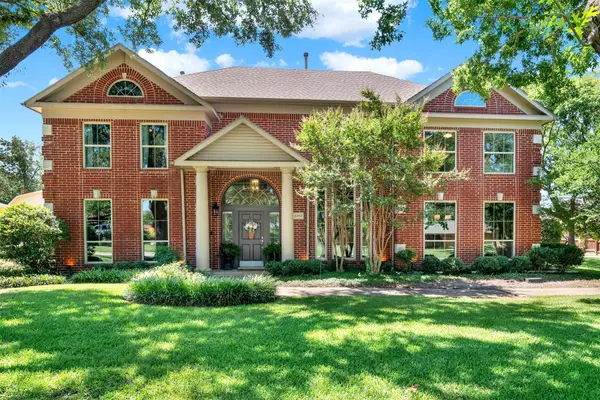 $1,150,000Active5 beds 4 baths3,892 sq. ft.
$1,150,000Active5 beds 4 baths3,892 sq. ft.2202 High Point Drive, Carrollton, TX 75007
MLS# 21017797Listed by: FATHOM REALTY - Open Sat, 2am to 4pmNew
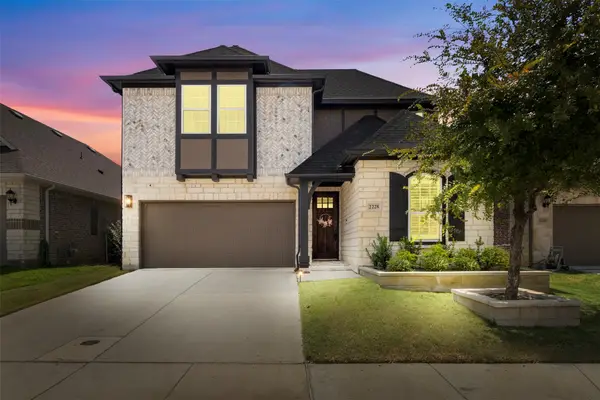 $670,000Active4 beds 3 baths2,675 sq. ft.
$670,000Active4 beds 3 baths2,675 sq. ft.2228 Briar Ridge Trail, Carrollton, TX 75010
MLS# 21033542Listed by: HOMESMART STARS - New
 Listed by BHGRE$375,000Active3 beds 2 baths1,508 sq. ft.
Listed by BHGRE$375,000Active3 beds 2 baths1,508 sq. ft.4372 Onyx Drive, Carrollton, TX 75010
MLS# 21038053Listed by: ERA EMPOWER REALTY LLC - New
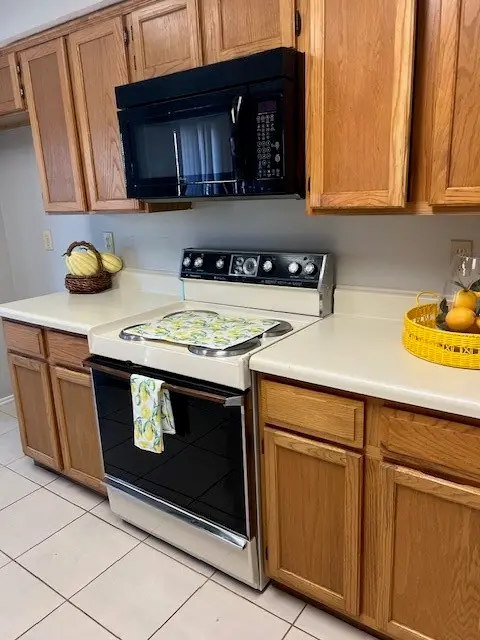 $375,000Active3 beds 2 baths1,623 sq. ft.
$375,000Active3 beds 2 baths1,623 sq. ft.1611 Piedmont Place, Carrollton, TX 75007
MLS# 21036593Listed by: KELLER WILLIAMS REALTY DPR - New
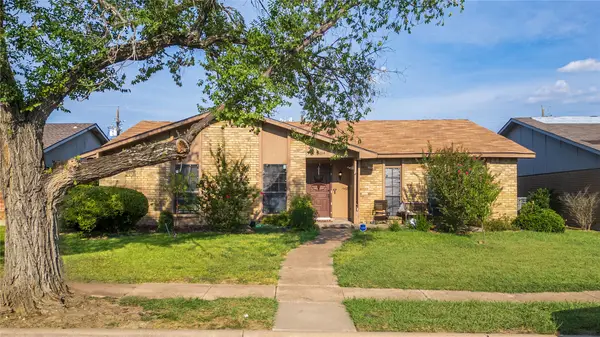 $380,000Active4 beds 2 baths2,111 sq. ft.
$380,000Active4 beds 2 baths2,111 sq. ft.3014 Rockett Drive, Carrollton, TX 75007
MLS# 21036363Listed by: MONUMENT REALTY - New
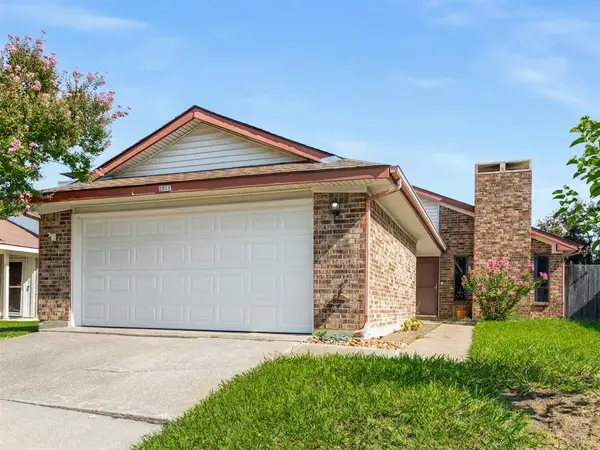 $275,000Active2 beds 2 baths1,113 sq. ft.
$275,000Active2 beds 2 baths1,113 sq. ft.2011 Gallante Drive, Carrollton, TX 75007
MLS# 21008564Listed by: COMPASS RE TEXAS, LLC - Open Sun, 2 to 4pmNew
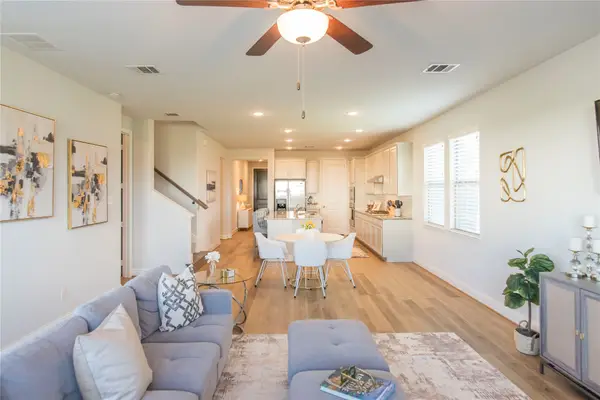 $674,900Active4 beds 3 baths3,072 sq. ft.
$674,900Active4 beds 3 baths3,072 sq. ft.4740 Alexander Drive, Carrollton, TX 75010
MLS# 21035945Listed by: EXP REALTY LLC - New
 $767,500Active2 beds 4 baths3,216 sq. ft.
$767,500Active2 beds 4 baths3,216 sq. ft.1 Country Lake Drive, Carrollton, TX 75006
MLS# 21036224Listed by: COMPASS RE TEXAS, LLC. - Open Sat, 1 to 3pmNew
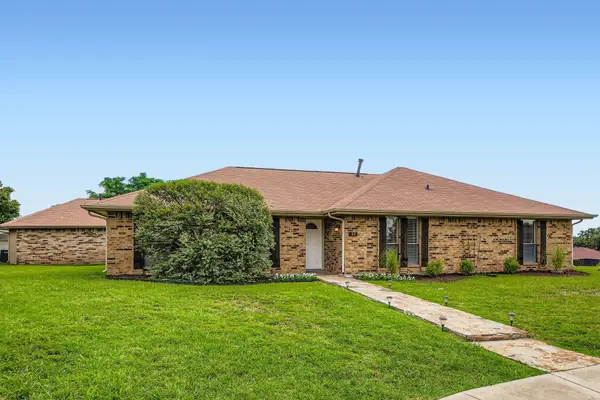 $489,000Active3 beds 3 baths2,491 sq. ft.
$489,000Active3 beds 3 baths2,491 sq. ft.1610 Concord Place, Carrollton, TX 75007
MLS# 21035639Listed by: ORCHARD BROKERAGE, LLC
