4904 Sage Hill Drive, Carrollton, TX 75010
Local realty services provided by:Better Homes and Gardens Real Estate Senter, REALTORS(R)
Listed by: kitty ross972-387-0300
Office: ebby halliday, realtors
MLS#:21067606
Source:GDAR
Price summary
- Price:$725,000
- Price per sq. ft.:$275.25
- Monthly HOA dues:$107.75
About this home
Welcome home to this beautiful Darling Home, located in the coveted Austin Waters Community. Centrally located to the Dallas North Tollway, Sam Rayburn Tollways, George Bush Turnpike, DFW Airport, Arbor Hills Nature Preserve, Shopping and dining. Meticulously maintained, features plantation shutters, handscraped hardwood flooring, granite countertops in kitchen and primary bath. Eat-in kitchen with stainless-steel appliances, gas cooktop, large island and walk-in pantry. Private office with French doors on the 1st floor, and walk-in closet under stairwell. The secondary living area on the second floor features a large living area with additional office area and large storage closet. Primary suite features a vaulted ceiling, large sitting area, ensuite bath with a generous closet. Two bedrooms on the opposite end share a hall bath and linen closet. This beautiful community offers amenities including walking paths, greenbelt, community pool and playground surrounded by lush greenery. Also enjoy an oversized garage with additional storage space or work area.
Contact an agent
Home facts
- Year built:2013
- Listing ID #:21067606
- Added:100 day(s) ago
- Updated:January 02, 2026 at 12:46 PM
Rooms and interior
- Bedrooms:3
- Total bathrooms:3
- Full bathrooms:2
- Half bathrooms:1
- Living area:2,634 sq. ft.
Heating and cooling
- Cooling:Ceiling Fans, Central Air, Electric
- Heating:Central, Natural Gas
Structure and exterior
- Roof:Composition
- Year built:2013
- Building area:2,634 sq. ft.
- Lot area:0.06 Acres
Schools
- High school:Hebron
- Middle school:Killian
- Elementary school:Hicks
Finances and disclosures
- Price:$725,000
- Price per sq. ft.:$275.25
- Tax amount:$10,626
New listings near 4904 Sage Hill Drive
- New
 $850,000Active4 beds 5 baths3,671 sq. ft.
$850,000Active4 beds 5 baths3,671 sq. ft.1132 Cemetery Hill Road, Carrollton, TX 75007
MLS# 21131967Listed by: AMX REALTY - Open Sat, 2 to 4pmNew
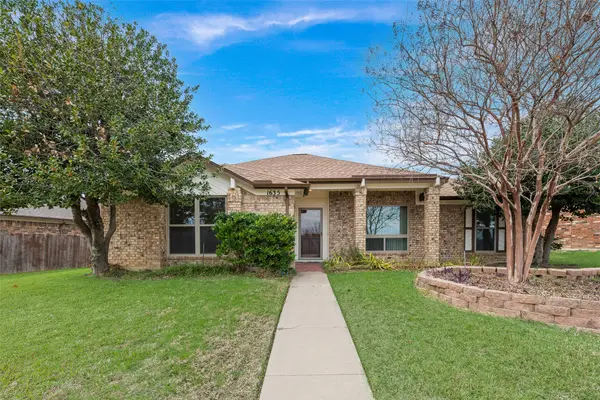 $425,000Active3 beds 2 baths1,623 sq. ft.
$425,000Active3 beds 2 baths1,623 sq. ft.1635 Cemetery Hill Road, Carrollton, TX 75007
MLS# 21127630Listed by: VYLLA HOME - Open Sun, 2am to 4pmNew
 $760,000Active5 beds 4 baths4,089 sq. ft.
$760,000Active5 beds 4 baths4,089 sq. ft.1709 E Branch Hollow Drive, Carrollton, TX 75007
MLS# 21138700Listed by: BERKSHIRE HATHAWAYHS PENFED TX - Open Sat, 1 to 3pmNew
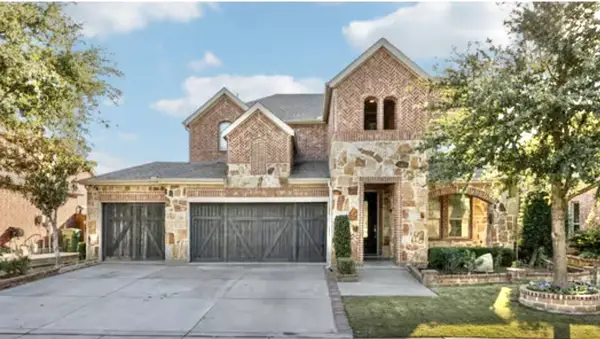 $675,000Active4 beds 5 baths3,096 sq. ft.
$675,000Active4 beds 5 baths3,096 sq. ft.1221 Dakota Street, Carrollton, TX 75010
MLS# 21110054Listed by: KELLER WILLIAMS ROCKWALL - New
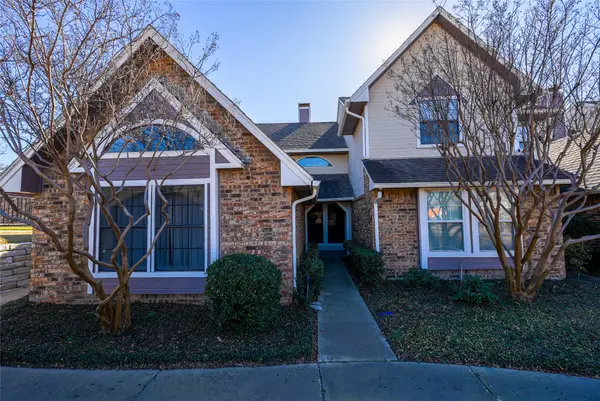 $224,999Active2 beds 1 baths980 sq. ft.
$224,999Active2 beds 1 baths980 sq. ft.2800 Keller Springs Road #1D, Carrollton, TX 75006
MLS# 21141276Listed by: EXP REALTY LLC - Open Sat, 11am to 2pmNew
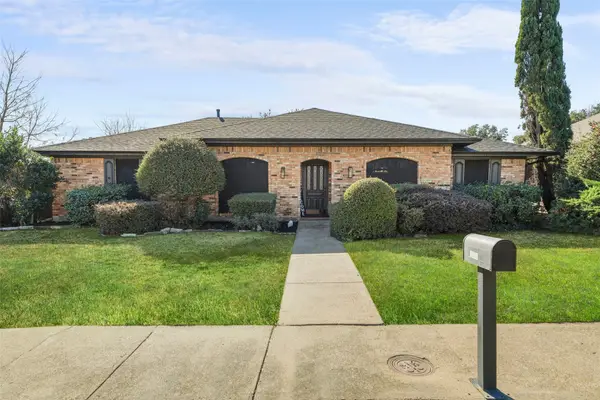 $499,999Active4 beds 3 baths2,026 sq. ft.
$499,999Active4 beds 3 baths2,026 sq. ft.1954 Chesham Drive, Carrollton, TX 75007
MLS# 21141125Listed by: DWELL DALLAS REALTORS, LLC - New
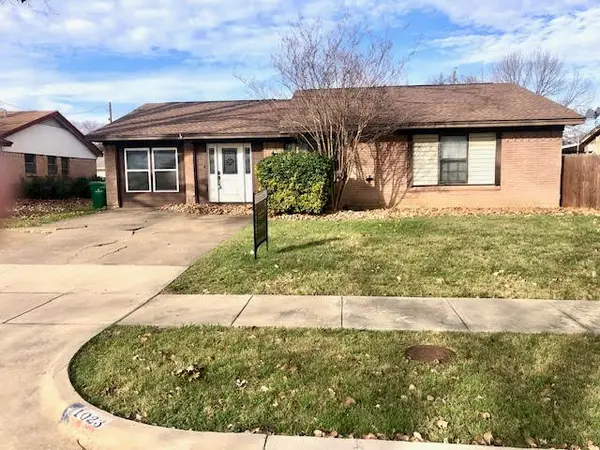 $354,900Active3 beds 2 baths1,616 sq. ft.
$354,900Active3 beds 2 baths1,616 sq. ft.1023 Terry Way, Carrollton, TX 75006
MLS# 21139100Listed by: C21 FINE HOMES JUDGE FITE - New
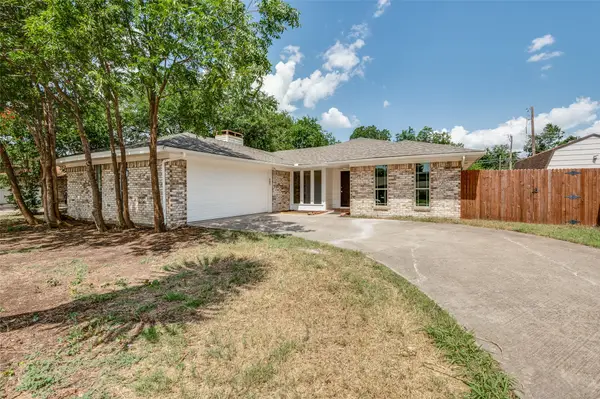 $390,000Active3 beds 2 baths1,859 sq. ft.
$390,000Active3 beds 2 baths1,859 sq. ft.1902 Pat Ln, Carrollton, TX 75006
MLS# 21139109Listed by: PIONEER DFW REALTY, LLC - New
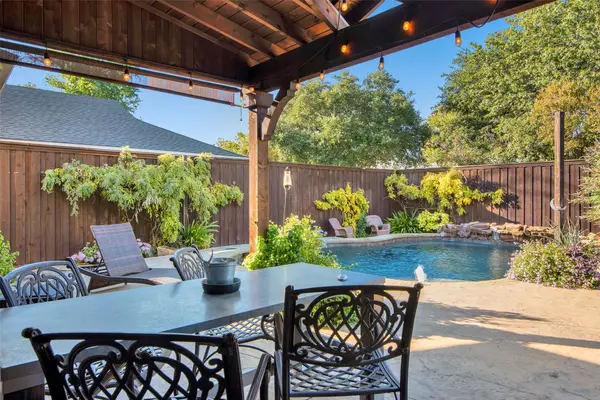 $475,000Active3 beds 3 baths2,271 sq. ft.
$475,000Active3 beds 3 baths2,271 sq. ft.2105 Lavaca Trail, Carrollton, TX 75010
MLS# 21138898Listed by: COLDWELL BANKER APEX, REALTORS - New
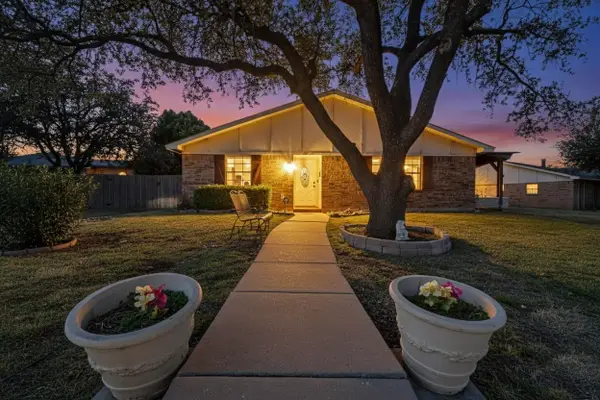 $270,000Active3 beds 2 baths1,846 sq. ft.
$270,000Active3 beds 2 baths1,846 sq. ft.2026 Wildrose Court, Carrollton, TX 75007
MLS# 21138748Listed by: WILLIAM DAVIS REALTY
