4908 Sir Dillon Drive, Carrollton, TX 75010
Local realty services provided by:Better Homes and Gardens Real Estate Winans
Listed by: saima mohammed
Office: fathom realty
MLS#:21066120
Source:GDAR
Price summary
- Price:$1,125,000
- Price per sq. ft.:$296.52
- Monthly HOA dues:$75
About this home
Luxury and modern elegance define this Toll Brothers Yukon plan in the prestigious Castle Hills Northpoint community. A welcoming entry opens to a dramatic two-story foyer with a striking curved staircase. The open-concept design features soaring ceilings, rich dark hardwood floors, and a cozy fireplace that anchors the living area. The gourmet kitchen boasts an oversized vent hood, large center island, walk-in pantry, and a bright breakfast area for casual dining, all flowing seamlessly into the living space, perfect for entertaining. The main level offers a private study, a secondary bedroom with full bath, half bathroom, and a spacious utility room with sink. A formal dining room provides elegance for gatherings and is easily accessible to the kitchen. The luxurious master retreat showcases a tray ceiling, two generous walk-in closets, and a spa-inspired bath with a soaking tub and glass-enclosed shower. Upstairs, the home offers both a game room and media room, creating plenty of space for fun and relaxation. Stucco and stone exterior details create a stunning elevation, while the large backyard provides endless possibilities, whether it’s building your dream pool or enjoying evenings outdoors. With luxury upgrades throughout, abundant natural light, and timeless design touches, this Yukon plan truly shows like a model and is sure to win your heart. Welcome Home!
Contact an agent
Home facts
- Year built:2022
- Listing ID #:21066120
- Added:86 day(s) ago
- Updated:December 22, 2025 at 12:39 PM
Rooms and interior
- Bedrooms:4
- Total bathrooms:5
- Full bathrooms:4
- Half bathrooms:1
- Living area:3,794 sq. ft.
Heating and cooling
- Cooling:Central Air
- Heating:Central
Structure and exterior
- Roof:Composition
- Year built:2022
- Building area:3,794 sq. ft.
- Lot area:0.18 Acres
Schools
- High school:The Colony
- Middle school:Griffin
- Elementary school:Memorial
Finances and disclosures
- Price:$1,125,000
- Price per sq. ft.:$296.52
- Tax amount:$15,548
New listings near 4908 Sir Dillon Drive
- New
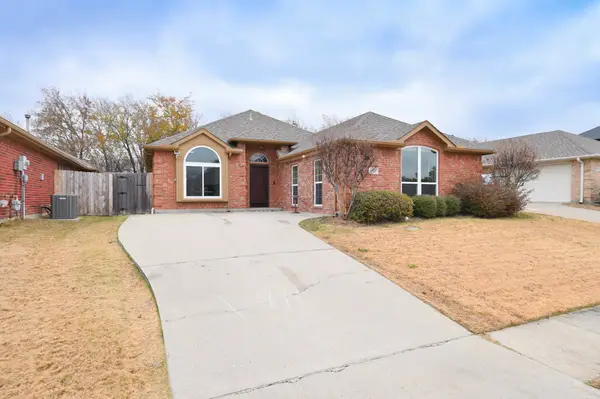 $480,000Active4 beds 2 baths2,228 sq. ft.
$480,000Active4 beds 2 baths2,228 sq. ft.1849 Carver Drive, Carrollton, TX 75010
MLS# 21135774Listed by: KELLER WILLIAMS REALTY DPR 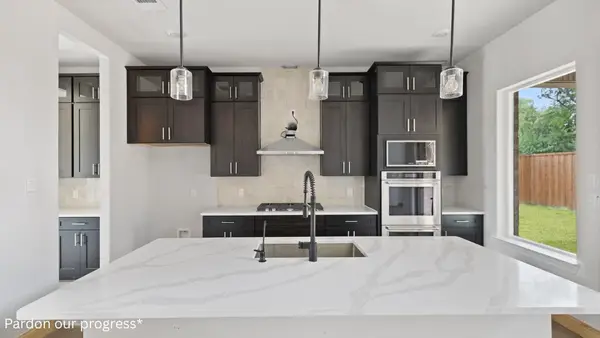 $772,195Pending4 beds 4 baths3,301 sq. ft.
$772,195Pending4 beds 4 baths3,301 sq. ft.1644 Keneipp Road, Carrollton, TX 75006
MLS# 21136397Listed by: KELLER WILLIAMS REALTY LONE ST- New
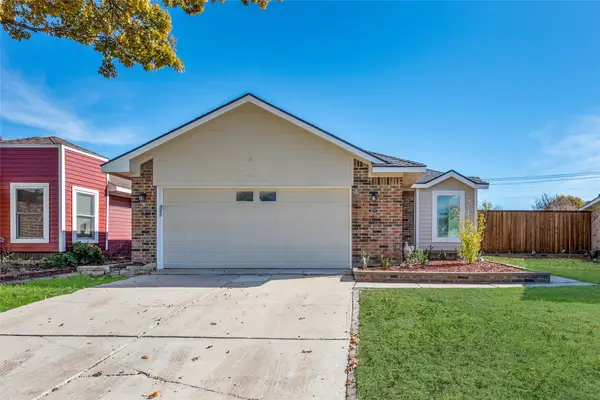 $365,000Active2 beds 2 baths1,271 sq. ft.
$365,000Active2 beds 2 baths1,271 sq. ft.2159 Stradivarius Lane, Carrollton, TX 75007
MLS# 21132999Listed by: REAL - New
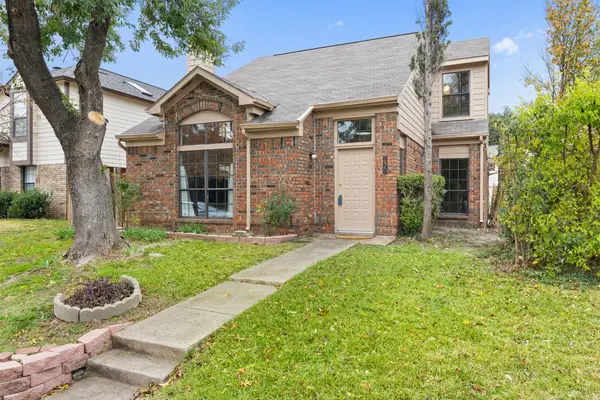 $349,999Active3 beds 2 baths1,310 sq. ft.
$349,999Active3 beds 2 baths1,310 sq. ft.4231 Phoenix, Carrollton, TX 75010
MLS# 21135697Listed by: DHS REALTY - New
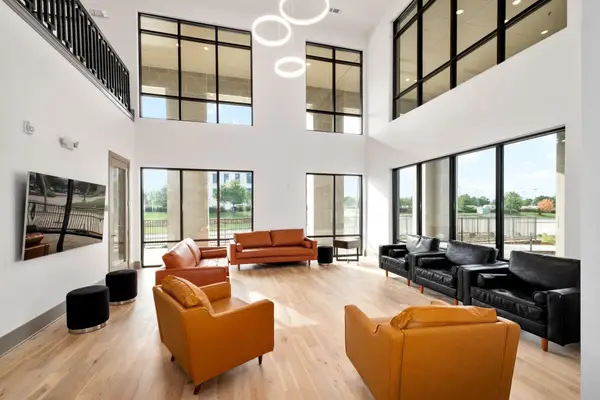 $255,000Active1 beds 1 baths835 sq. ft.
$255,000Active1 beds 1 baths835 sq. ft.2700 Old Denton Road #3370, Carrollton, TX 75007
MLS# 21135824Listed by: PARTNERS REALTY & ADVISORY GRO - New
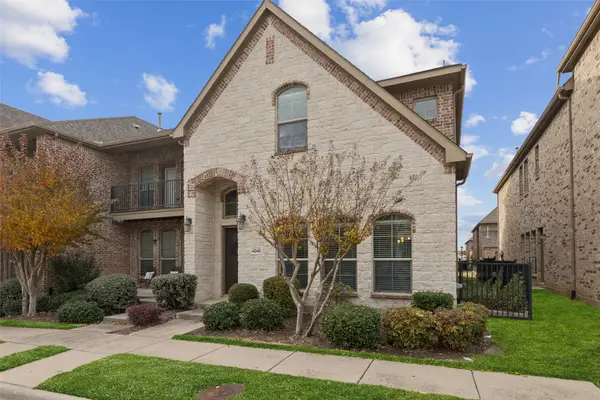 $400,000Active3 beds 3 baths1,953 sq. ft.
$400,000Active3 beds 3 baths1,953 sq. ft.4245 Comanche Drive, Carrollton, TX 75010
MLS# 21133380Listed by: REDFIN CORPORATION - New
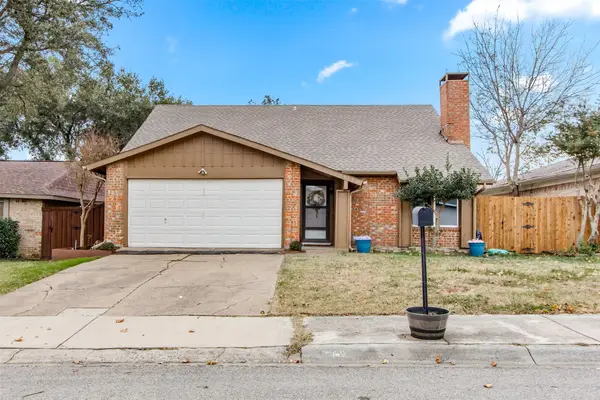 $339,000Active4 beds 2 baths1,567 sq. ft.
$339,000Active4 beds 2 baths1,567 sq. ft.2302 Placid Drive, Carrollton, TX 75007
MLS# 21133549Listed by: CAPSTONE COMMERCIAL - New
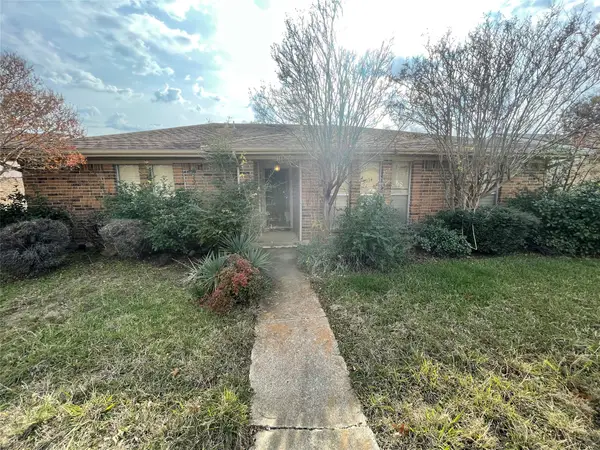 $299,900Active4 beds 2 baths1,486 sq. ft.
$299,900Active4 beds 2 baths1,486 sq. ft.2008 Gardanne Lane, Carrollton, TX 75007
MLS# 21134482Listed by: FREE MOVE REALTY - New
 $417,000Active3 beds 3 baths2,062 sq. ft.
$417,000Active3 beds 3 baths2,062 sq. ft.4225 Swan Forest Drive #C, Carrollton, TX 75010
MLS# 21133522Listed by: DHS REALTY - New
 $610,000Active4 beds 3 baths3,142 sq. ft.
$610,000Active4 beds 3 baths3,142 sq. ft.1323 Edgewood Court, Carrollton, TX 75007
MLS# 21132458Listed by: MARK SPAIN REAL ESTATE
