5033 Sage Hill Drive, Carrollton, TX 75010
Local realty services provided by:Better Homes and Gardens Real Estate Lindsey Realty
Listed by: natalie swanson972-358-6950
Office: compass re texas, llc.
MLS#:21111114
Source:GDAR
Price summary
- Price:$925,000
- Price per sq. ft.:$257.66
- Monthly HOA dues:$107.75
About this home
CLEAN inspection report- back on the market at NO fault of seller. ONLY house in Austin Waters with a true 3 car garage! From the moment you arrive, this beautifully updated 4-bedroom colonial feels like home. The entire house, inside and out, has been freshly painted, creating a clean, modern backdrop for everyday living. Step inside to find spacious living areas, a dedicated media room, a game room complete with a full bar, and a private office enhanced with brand-new built-ins, finished in a soothing dark green, and a wood burning fireplace. The dining room stands out with its striking accent wall painted in a modern new navy-blue, a new chandelier which adds a touch of elegance for hosting gatherings. In the heart of the home, the kitchen has been thoughtfully refreshed with dark greenish black painted cabinets, new built-in shelving, a wine rack, new cabinets, new countertops, and brand-new appliances. A fireplace warms the adjoining breakfast area, creating an inviting space to start your day.
The primary suite is a true retreat, offering new carpet, dual sinks, a large walk-in closet, a built in mirrored closet, and serene views with direct access to the backyard, perfect for peaceful mornings or relaxing evenings. Throughout the home, light pours in through abundant windows, especially in the oversized family room with its impressive wall of windows overlooking the spacious yard. With four full baths, thoughtfully updated features, and generous living spaces, this home blends comfort, style, and function, ready for you to simply move in and enjoy. The community features a playground, pool and plenty of green space. Conveniently located near Grandscape, the Frisco Star, the PGA, the Dallas North Tollway, Hwy 121, and more!
Contact an agent
Home facts
- Year built:2012
- Listing ID #:21111114
- Added:58 day(s) ago
- Updated:January 11, 2026 at 12:46 PM
Rooms and interior
- Bedrooms:4
- Total bathrooms:4
- Full bathrooms:3
- Half bathrooms:1
- Living area:3,590 sq. ft.
Heating and cooling
- Cooling:Ceiling Fans, Central Air, Electric
- Heating:Central, Fireplaces, Natural Gas
Structure and exterior
- Roof:Composition
- Year built:2012
- Building area:3,590 sq. ft.
- Lot area:0.14 Acres
Schools
- High school:Hebron
- Middle school:Killian
- Elementary school:Independence
Finances and disclosures
- Price:$925,000
- Price per sq. ft.:$257.66
- Tax amount:$16,013
New listings near 5033 Sage Hill Drive
- New
 $219,900Active2 beds 2 baths932 sq. ft.
$219,900Active2 beds 2 baths932 sq. ft.2240 Tarpley Road #92, Carrollton, TX 75006
MLS# 21108378Listed by: THE MICHAEL GROUP - New
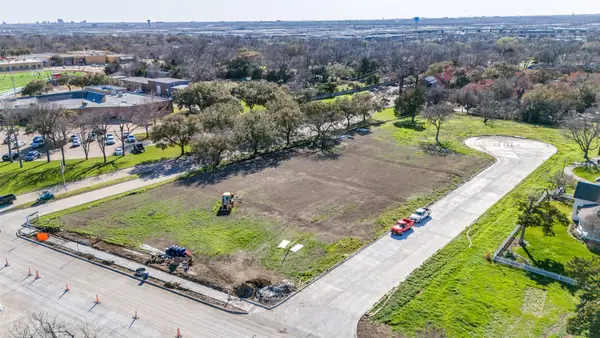 $280,000Active0.31 Acres
$280,000Active0.31 Acres1628 Rosetree Lane, Carrollton, TX 75006
MLS# 21147084Listed by: ALLIE BETH ALLMAN & ASSOC. - New
 $1,915,000Active2.52 Acres
$1,915,000Active2.52 Acres1604-1628 Rosetree Lane, Carrollton, TX 75006
MLS# 21147060Listed by: ALLIE BETH ALLMAN & ASSOC. - New
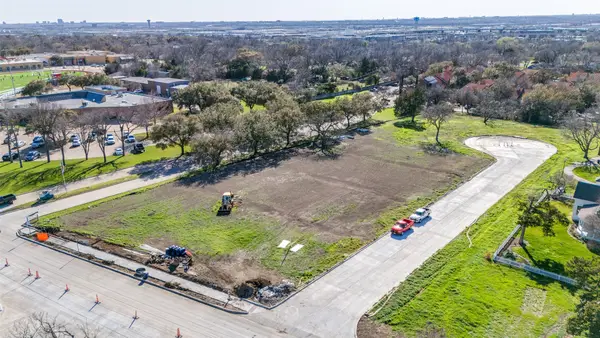 $325,000Active0.34 Acres
$325,000Active0.34 Acres1604 Rosetree Lane, Carrollton, TX 75006
MLS# 21147068Listed by: ALLIE BETH ALLMAN & ASSOC. - New
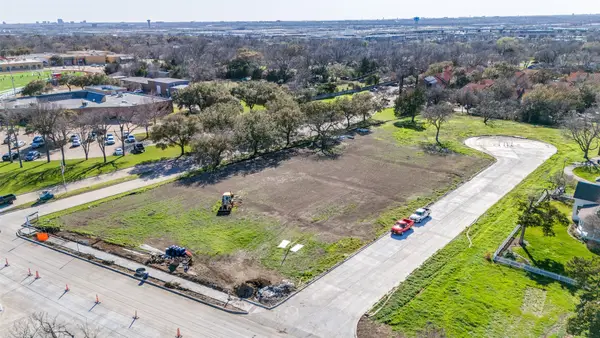 $310,000Active0.33 Acres
$310,000Active0.33 Acres1608 Rosetree Lane, Carrollton, TX 75006
MLS# 21147072Listed by: ALLIE BETH ALLMAN & ASSOC. - New
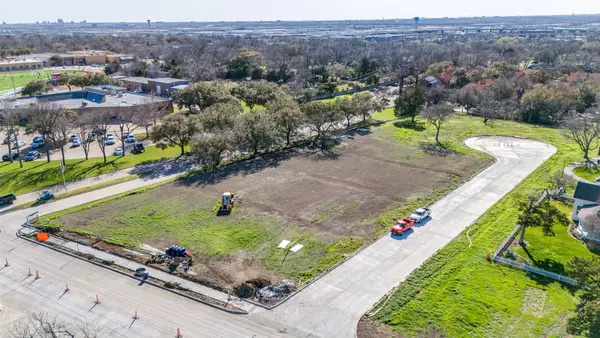 $250,000Active0.23 Acres
$250,000Active0.23 Acres1612 Rosetree Lane, Carrollton, TX 75006
MLS# 21147075Listed by: ALLIE BETH ALLMAN & ASSOC. - New
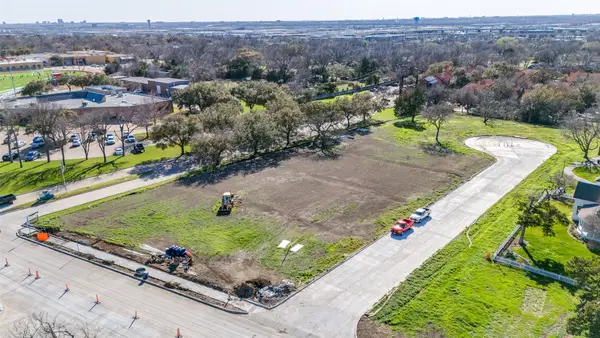 $250,000Active0.25 Acres
$250,000Active0.25 Acres1616 Rosetree Lane, Carrollton, TX 75006
MLS# 21147079Listed by: ALLIE BETH ALLMAN & ASSOC. - New
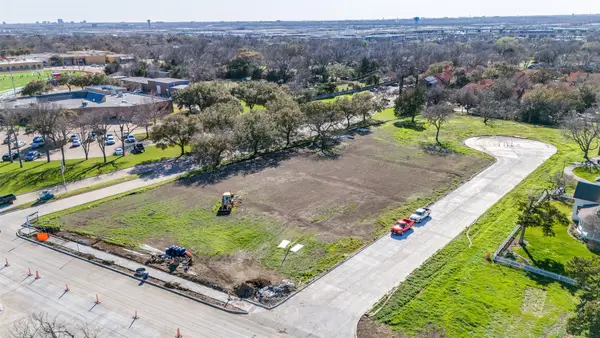 $250,000Active0.25 Acres
$250,000Active0.25 Acres1620 Rosetree Lane, Carrollton, TX 75006
MLS# 21147080Listed by: ALLIE BETH ALLMAN & ASSOC. - New
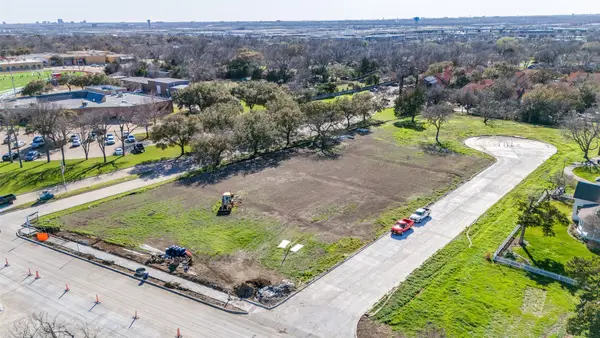 $250,000Active0.25 Acres
$250,000Active0.25 Acres1624 Rosetree Lane, Carrollton, TX 75006
MLS# 21147082Listed by: ALLIE BETH ALLMAN & ASSOC. - New
 $365,500Active3 beds 2 baths1,444 sq. ft.
$365,500Active3 beds 2 baths1,444 sq. ft.1004 Alameda Drive, Carrollton, TX 75007
MLS# 21147904Listed by: CENTURY 21 JUDGE FITE CO.
