104 S Mockingbird Cir, Cedar Creek, TX 78612
Local realty services provided by:Better Homes and Gardens Real Estate Hometown
Listed by: liana walker, debbie aziz
Office: epique realty llc.
MLS#:8293379
Source:ACTRIS
Price summary
- Price:$279,996
- Price per sq. ft.:$224.9
About this home
Welcome home to this bright and beautifully refreshed 3-bed, 2-bath residence tucked inside a quiet, established community with no planned construction behind the property. This home offers rare privacy with a tranquil greenbelt view, where you can enjoy gorgeous sunrises and stunning sunsets right from your windows and backyard.
Inside, the home features an open and airy floor plan with vaulted ceilings, expansive windows, and abundant natural light that fills every room. The spacious living and dining areas flow effortlessly, creating an inviting environment for both everyday living and entertaining.
The kitchen showcases exquisite real wood cabinetry, spacious countertops, updated lighting, and a clean, functional layout perfect for meal prep or gathering with loved ones. A conveniently located utility room off the garage entrance adds practical ease to daily routines.
The private primary suite offers a quiet retreat with an en-suite bathroom, soaking tub, and ample closet space. Two additional bedrooms provide flexibility for family, guests, or a home office.
Step outside into a backyard designed for peaceful living. This outdoor space includes a beautiful chicken coop, raised garden bed, garden shed, and mature lime and olive trees. With the greenbelt stretching behind the fence, the yard feels open, natural, and wonderfully private.
Whether you enjoy gardening, outdoor relaxation, or watching the sky paint itself each morning and evening, this home offers a lifestyle filled with quiet comfort and natural beauty.
Schedule your showing today to experience everything this home has to offer.
Contact an agent
Home facts
- Year built:2001
- Listing ID #:8293379
- Updated:January 13, 2026 at 11:12 AM
Rooms and interior
- Bedrooms:3
- Total bathrooms:2
- Full bathrooms:2
- Living area:1,245 sq. ft.
Heating and cooling
- Cooling:Central
- Heating:Central
Structure and exterior
- Roof:Composition, Shingle
- Year built:2001
- Building area:1,245 sq. ft.
Schools
- High school:Bastrop
- Elementary school:Bluebonnet (Bastrop ISD)
Utilities
- Water:MUD
Finances and disclosures
- Price:$279,996
- Price per sq. ft.:$224.9
- Tax amount:$5,168 (2025)
New listings near 104 S Mockingbird Cir
- New
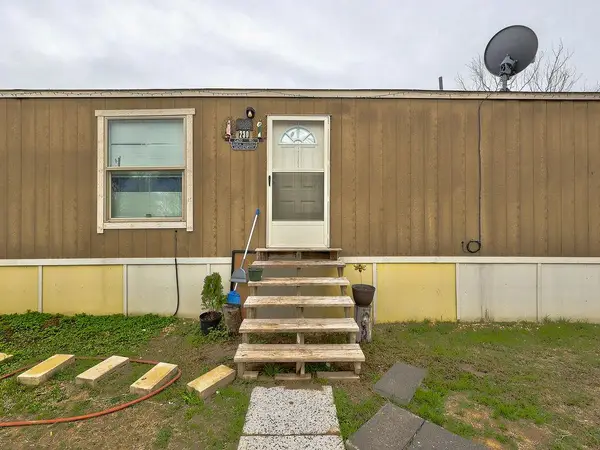 $224,900Active2 beds 2 baths946 sq. ft.
$224,900Active2 beds 2 baths946 sq. ft.230 Gato Rd, Cedar Creek, TX 78612
MLS# 9025410Listed by: REALTY TEXAS LLC - New
 $499,900Active3 beds 2 baths1,462 sq. ft.
$499,900Active3 beds 2 baths1,462 sq. ft.138 Blushing Dr, Cedar Creek, TX 78612
MLS# 9505513Listed by: CASORA REALTY - New
 $140,299Active0 Acres
$140,299Active0 Acres133 Blushing Dr, Cedar Creek, TX 78612
MLS# 3511791Listed by: MY HOME AT AUSTIN - New
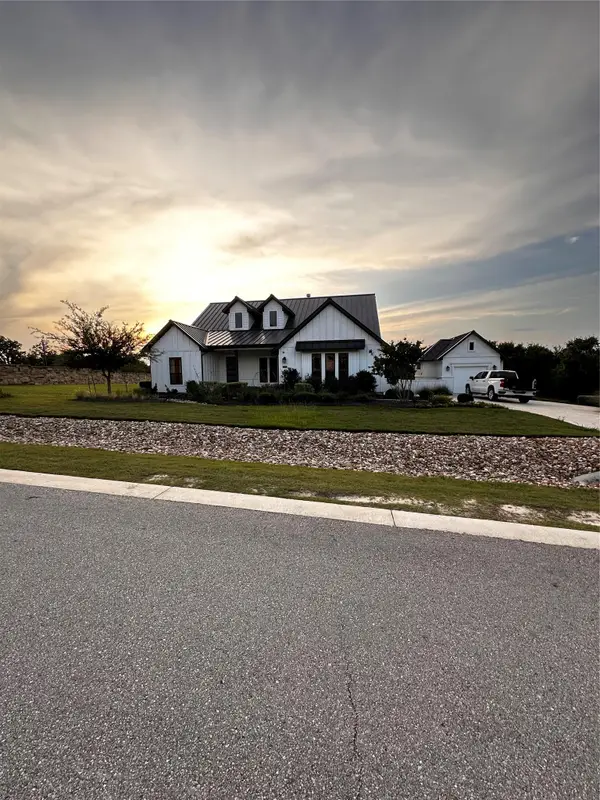 $748,000Active3 beds 3 baths3,111 sq. ft.
$748,000Active3 beds 3 baths3,111 sq. ft.106 Double Eagle Ranch Dr, Cedar Creek, TX 78612
MLS# 2503498Listed by: JBGOODWIN REALTORS WC - New
 $255,000Active0 Acres
$255,000Active0 Acres208 Sendero Blvd, Cedar Creek, TX 78612
MLS# 9572117Listed by: DASH REALTY - New
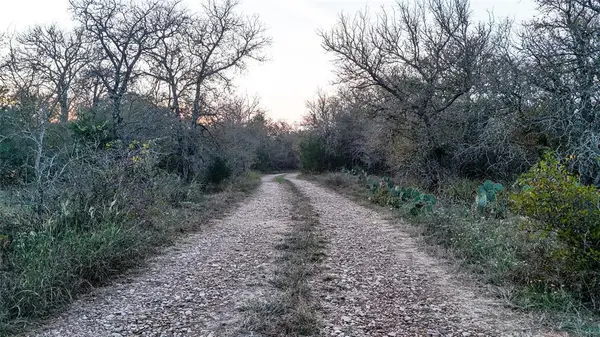 $1,800,000Active0 Acres
$1,800,000Active0 Acres137 Shady Oaks Loop, Cedar Creek, TX 78612
MLS# 1523001Listed by: KELLER WILLIAMS BRAZOS WEST - New
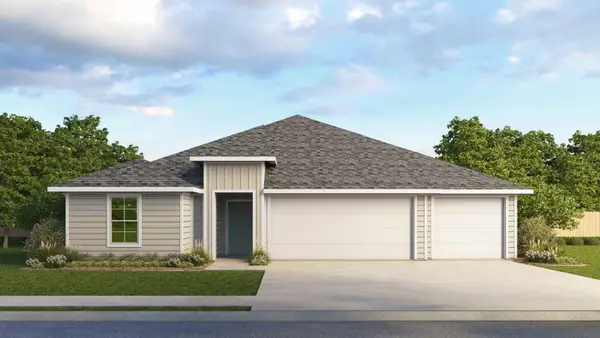 $431,990Active5 beds 3 baths2,430 sq. ft.
$431,990Active5 beds 3 baths2,430 sq. ft.136 Union Pacific Dr, Cedar Creek, TX 78612
MLS# 4114260Listed by: D.R. HORTON, AMERICA'S BUILDER - New
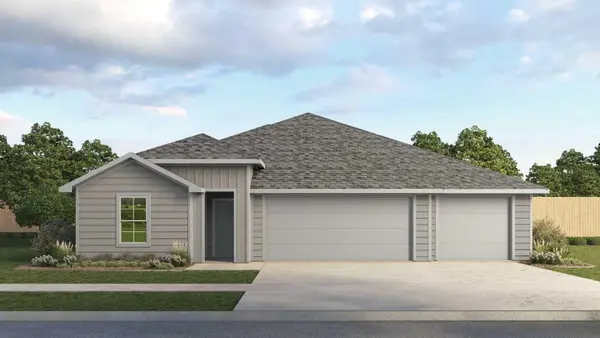 $425,990Active5 beds 3 baths2,290 sq. ft.
$425,990Active5 beds 3 baths2,290 sq. ft.147 Union Pacific Dr, Cedar Creek, TX 78612
MLS# 8444057Listed by: D.R. HORTON, AMERICA'S BUILDER - New
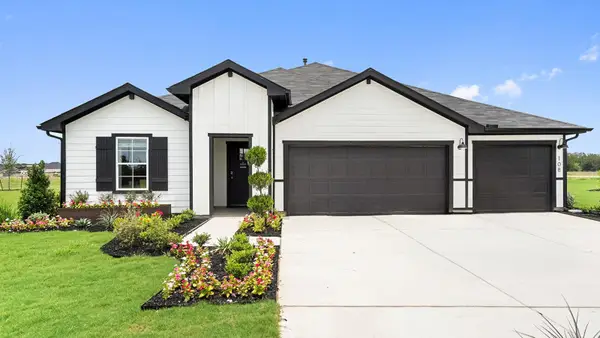 $431,990Active4 beds 3 baths2,168 sq. ft.
$431,990Active4 beds 3 baths2,168 sq. ft.146 Union Pacific Dr, Cedar Creek, TX 78612
MLS# 1529987Listed by: D.R. HORTON, AMERICA'S BUILDER - New
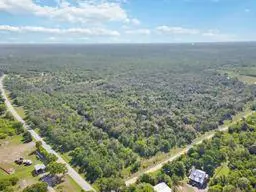 $3,600,000Active-- beds -- baths
$3,600,000Active-- beds -- bathsTBD High Grove Rd, Cedar Creek, TX 78612
MLS# 8458837Listed by: ALL CITY REAL ESTATE LTD. CO
