441 Double Eagle Ranch Dr, Cedar Creek, TX 78612
Local realty services provided by:Better Homes and Gardens Real Estate Winans
Listed by:richard moore
Office:era experts
MLS#:1449574
Source:ACTRIS
Price summary
- Price:$579,000
- Price per sq. ft.:$257.22
- Monthly HOA dues:$29.17
About this home
One-of-a-kind lot in Double Eagle Ranch, perched on one of the highest points with rare Austin skyline views. This charming home blends rustic elegance with modern convenience. Step inside to find recessed lighting, ceiling fans, and a bright, open layout that feels both cozy and spacious. The kitchen is a true centerpiece, featuring a large island, granite countertops, a walk-in pantry, and an open design that flows easily into the living room perfect for gathering with family and friends. The living area offers plenty of natural light and a welcoming fireplace, ideal for quiet evenings at home. The primary suite is your own private escape, complete with double vanities, a relaxing garden soaking tub, and a separate walk-in shower. Out in the backyard, you will fall in love with the covered extended patio and outdoor fireplace where you can capture Texas sunsets and starry nights. The large open yard offers endless possibilities, whether it’s a garden, play space, or simply a spot to enjoy the wide-open country skies.
Contact an agent
Home facts
- Year built:2023
- Listing ID #:1449574
- Updated:October 03, 2025 at 03:40 PM
Rooms and interior
- Bedrooms:4
- Total bathrooms:3
- Full bathrooms:3
- Living area:2,251 sq. ft.
Heating and cooling
- Cooling:Central
- Heating:Central
Structure and exterior
- Roof:Composition
- Year built:2023
- Building area:2,251 sq. ft.
Schools
- High school:Cedar Creek
- Elementary school:Bluebonnet (Bastrop ISD)
Utilities
- Water:Public
- Sewer:Aerobic Septic
Finances and disclosures
- Price:$579,000
- Price per sq. ft.:$257.22
- Tax amount:$8,674 (2025)
New listings near 441 Double Eagle Ranch Dr
- New
 $329,180Active3 beds 2 baths1,363 sq. ft.
$329,180Active3 beds 2 baths1,363 sq. ft.144 Boondoggle Rdg, Cedar Creek, TX 78612
MLS# 1029661Listed by: MERITAGE HOMES REALTY - New
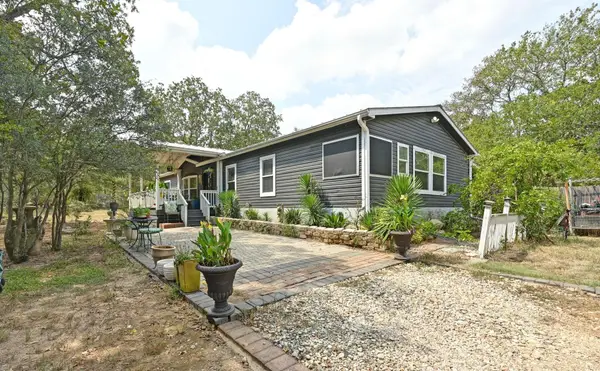 $350,000Active3 beds 2 baths1,680 sq. ft.
$350,000Active3 beds 2 baths1,680 sq. ft.112 Spring Creek Cv, Cedar Creek, TX 78612
MLS# 6113894Listed by: BAEMAYR REALTY GROUP, LLC - New
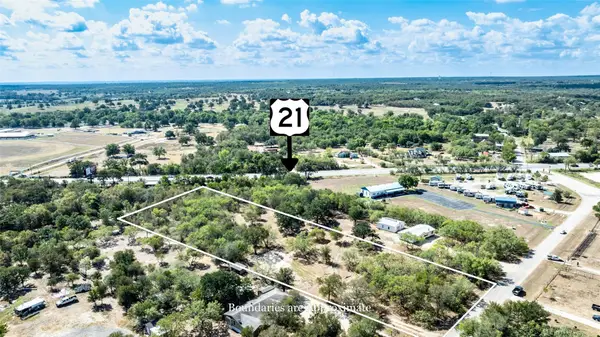 $215,000Active0 Acres
$215,000Active0 Acres133 Wright Dr, Cedar Creek, TX 78612
MLS# 3167829Listed by: LAND UNLIMITED - New
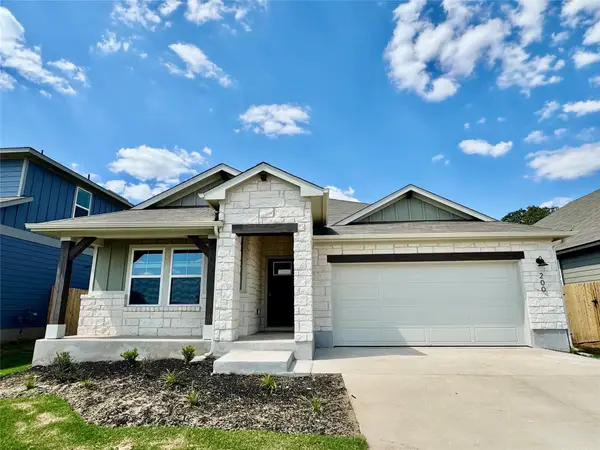 $368,735Active3 beds 2 baths1,825 sq. ft.
$368,735Active3 beds 2 baths1,825 sq. ft.200 Coopers Hawk Crst, Cedar Creek, TX 78612
MLS# 3232153Listed by: MERITAGE HOMES REALTY - New
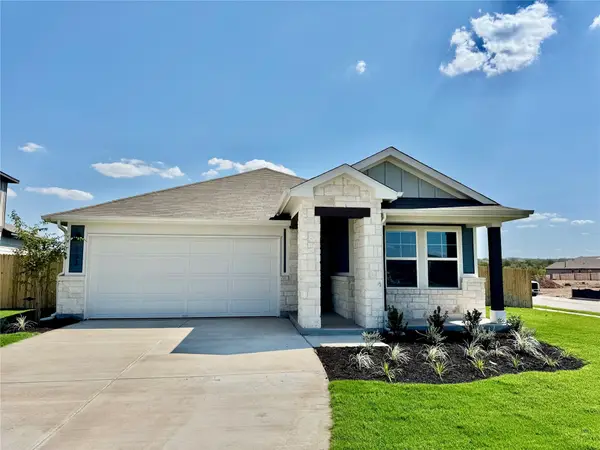 $391,190Active4 beds 3 baths2,012 sq. ft.
$391,190Active4 beds 3 baths2,012 sq. ft.103 Osprey Chain, Cedar Creek, TX 78612
MLS# 4425529Listed by: MERITAGE HOMES REALTY - New
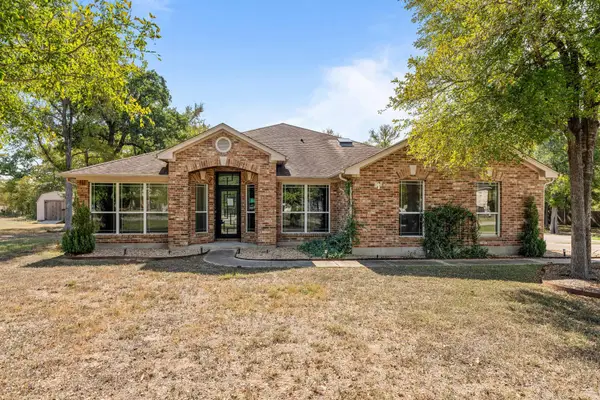 $475,000Active4 beds 3 baths2,616 sq. ft.
$475,000Active4 beds 3 baths2,616 sq. ft.177 Billingsley Hts, Cedar Creek, TX 78612
MLS# 3363059Listed by: RE/MAX VISION - New
 $492,630Active4 beds 3 baths2,991 sq. ft.
$492,630Active4 beds 3 baths2,991 sq. ft.206 Coopers Hawk Crest, Cedar Creek, TX 78612
MLS# 9401348Listed by: MERITAGE HOMES REALTY - New
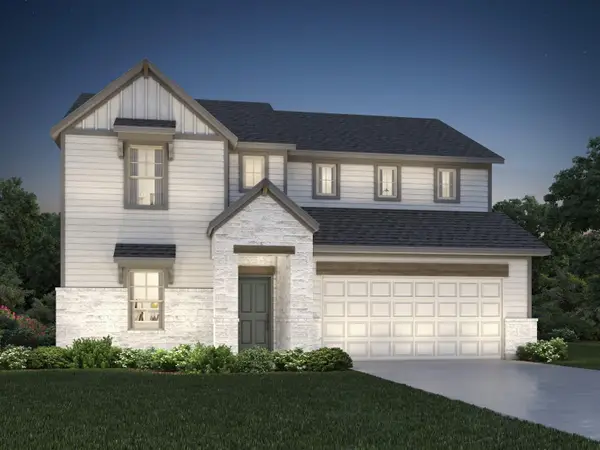 $498,025Active5 beds 3 baths3,016 sq. ft.
$498,025Active5 beds 3 baths3,016 sq. ft.208 Coopers Hawk Crest, Cedar Creek, TX 78612
MLS# 3303813Listed by: MERITAGE HOMES REALTY - New
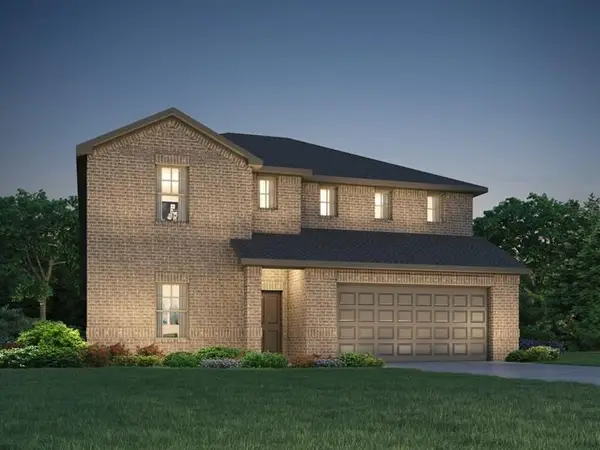 $459,360Active4 beds 3 baths2,991 sq. ft.
$459,360Active4 beds 3 baths2,991 sq. ft.202 Coopers Hawk Crest, Cedar Creek, TX 78612
MLS# 6671810Listed by: MERITAGE HOMES REALTY - New
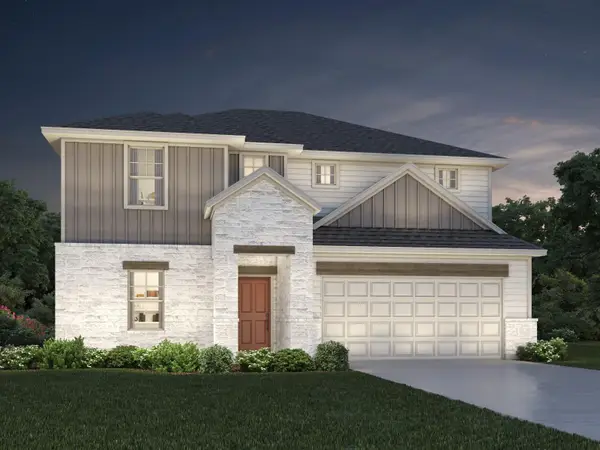 $492,780Active5 beds 3 baths3,016 sq. ft.
$492,780Active5 beds 3 baths3,016 sq. ft.204 Coopers Hawk Crest, Cedar Creek, TX 78612
MLS# 1507942Listed by: MERITAGE HOMES REALTY
