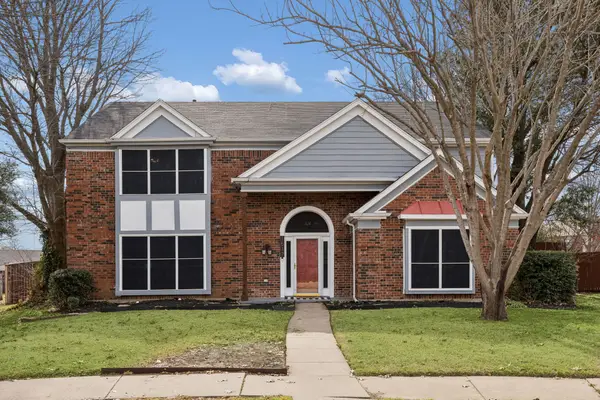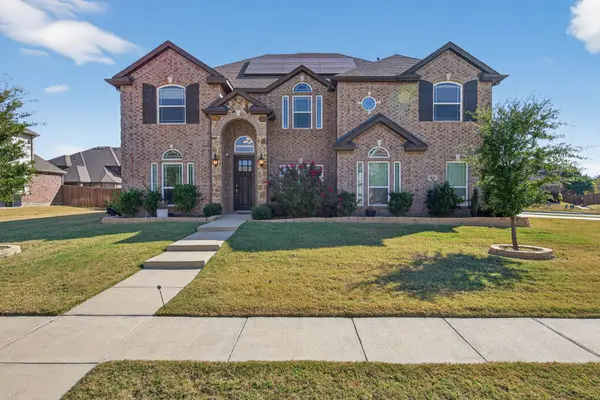1071 Streamside Drive, Cedar Hill, TX 75104
Local realty services provided by:Better Homes and Gardens Real Estate Edwards & Associates
Listed by: loretta davis972-608-0300
Office: ebby halliday realtors
MLS#:20697882
Source:GDAR
Price summary
- Price:$350,000
- Price per sq. ft.:$125.94
About this home
Great home with spacious floorplan which offers Formal living, dining combo, study or bedroom with French doors adjacent to the entry. The lovely Owner's suite is in a wing of its own that has a bay window encompassing the sitting area. The Owner's bathroom offers separate vanities, garden tub, and separate shower. The Owner's suite also has dual closets. There are also two separate bedrooms, which are split from the fourth bedroom for privacy. A media room with French doors can be used any way the buyers decide. Art niches are throughout the home, also tile and laminate floors in most rooms, with very little carpeting. The kitchen offers tasteful formica countertops, 42-inch cabinets, electric appliances, and a walk-in pantry. Beautiful creek just down the street.
Contact an agent
Home facts
- Year built:2001
- Listing ID #:20697882
- Added:531 day(s) ago
- Updated:February 11, 2026 at 08:12 AM
Rooms and interior
- Bedrooms:4
- Total bathrooms:3
- Full bathrooms:2
- Half bathrooms:1
- Living area:2,779 sq. ft.
Heating and cooling
- Cooling:Ceiling Fans, Central Air, Electric
- Heating:Central, Electric
Structure and exterior
- Year built:2001
- Building area:2,779 sq. ft.
- Lot area:0.2 Acres
Schools
- High school:Cedar Hill
- Middle school:Besse Coleman
- Elementary school:Waterford
Finances and disclosures
- Price:$350,000
- Price per sq. ft.:$125.94
- Tax amount:$8,135
New listings near 1071 Streamside Drive
- New
 $259,900Active3 beds 3 baths1,302 sq. ft.
$259,900Active3 beds 3 baths1,302 sq. ft.1205 Shakleford Circle, Cedar Hill, TX 75104
MLS# 21171260Listed by: ENTERA REALTY LLC - New
 $199,000Active3 beds 2 baths1,060 sq. ft.
$199,000Active3 beds 2 baths1,060 sq. ft.431 Pogue Street, Cedar Hill, TX 75104
MLS# 21177456Listed by: FATHOM REALTY - New
 $435,000Active4 beds 3 baths2,350 sq. ft.
$435,000Active4 beds 3 baths2,350 sq. ft.1517 High Pointe Circle, Cedar Hill, TX 75104
MLS# 21176134Listed by: ALLIE BETH ALLMAN & ASSOCIATES - New
 $347,000Active3 beds 3 baths2,514 sq. ft.
$347,000Active3 beds 3 baths2,514 sq. ft.532 Prince Street, Cedar Hill, TX 75104
MLS# 21176568Listed by: GREAT WESTERN REALTY - New
 $225,000Active1.3 Acres
$225,000Active1.3 Acres2103 Holly Ridge Court, Cedar Hill, TX 75104
MLS# 21176506Listed by: ULTIMA REAL ESTATE  $1,850,000Pending5 beds 7 baths5,100 sq. ft.
$1,850,000Pending5 beds 7 baths5,100 sq. ft.1815 Magic Valley Lane, Cedar Hill, TX 75104
MLS# 21174070Listed by: KELLER WILLIAMS REALTY DPR- New
 $485,000Active3 beds 4 baths2,941 sq. ft.
$485,000Active3 beds 4 baths2,941 sq. ft.1125 Wishing Well Court, Cedar Hill, TX 75104
MLS# 93713305Listed by: THE GRIGSBY TEAM - New
 $199,000Active1 Acres
$199,000Active1 Acres2207 Alyssum Drive, Cedar Hill, TX 75104
MLS# 21173935Listed by: EXP REALTY - New
 $359,000Active3 beds 2 baths1,720 sq. ft.
$359,000Active3 beds 2 baths1,720 sq. ft.670 Honeysuckle Lane, Cedar Hill, TX 75104
MLS# 21173493Listed by: COUCH REALTY, INC. - New
 $570,000Active5 beds 4 baths4,035 sq. ft.
$570,000Active5 beds 4 baths4,035 sq. ft.1526 Spring Hill Drive, Cedar Hill, TX 75104
MLS# 21152421Listed by: COLDWELL BANKER APEX, REALTORS

