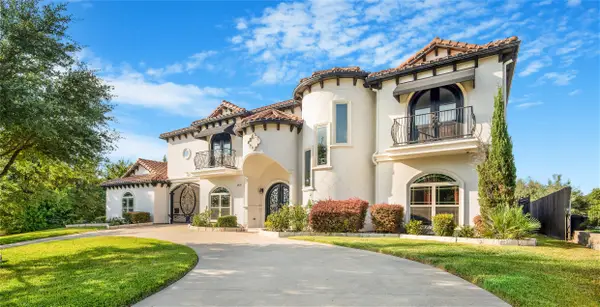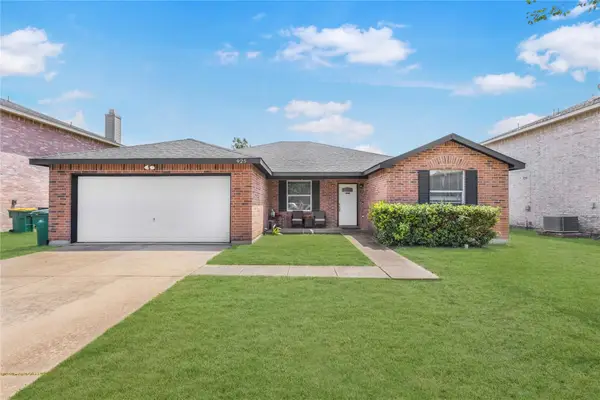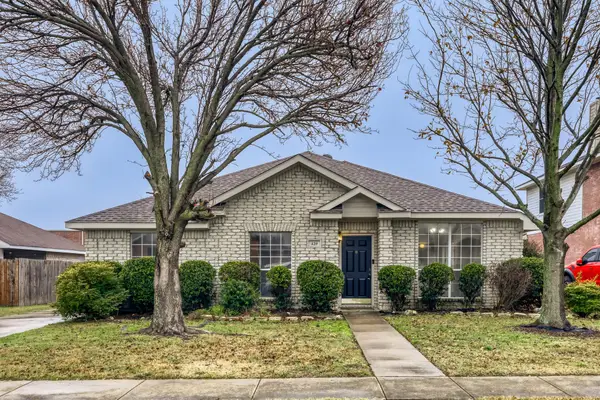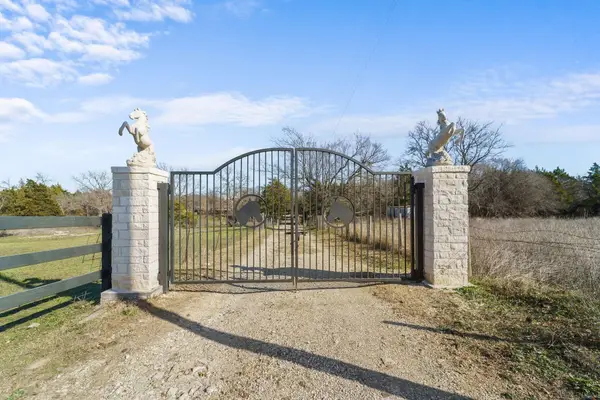1115 Cresthaven Drive #13, Cedar Hill, TX 75104
Local realty services provided by:Better Homes and Gardens Real Estate Lindsey Realty
Listed by: rhonda brown817-354-7653
Office: century 21 mike bowman, inc.
MLS#:21131350
Source:GDAR
Price summary
- Price:$399,900
- Price per sq. ft.:$145.05
- Monthly HOA dues:$216
About this home
Nestled within the serene and exclusive Cresthaven Cottages community, this meticulously maintained 3-bedroom, 2-bathroom residence offers 2,757 sq ft of elegant living space on an expansive lot. The detached single family condo gives an open-concept layout featuring spruce engineered wood floors, vaulted ceilings, and a gas log fireplace in the living room. Built-in bookshelves and cabinets add both functionality and charm Equipped with granite countertops, a central island, rich cabinetry, and a walk-in pantry, the kitchen is perfect for culinary enthusiasts and entertaining guests. A sunroom opens to a covered deck with a retractable sunroof, offering a peaceful retreat overlooking a lush greenbelt—ideal for quiet afternoons or gatherings. The oversized primary bedroom includes dual walk-in closets, a double vanity with granite counters, and a spa-like en-suite bath. Recent carpet upgrades, plantation shutters, a bonus room for storage, zoned HVAC, sprinkler system, and a separate utility room with cabinetry enhance the home's appeal. Designed for active adults aged 55 and over, the home combines comfort, style, and convenience in a gated community that emphasizes privacy, tranquility, and low-maintenance living. The property is adjacent to a greenbelt, providing a peaceful setting with few trees and an irregular, landscaped lot. Residents enjoy monthly HOA services, including grounds maintenance and structure upkeep. Come see it today. This home qualifies for a limited-time lender-paid 2-1 buy down at 4.99%— reduced monthly payments for by the first 2 years at no cost to the buyer or seller. Ask listing agent for details!
Contact an agent
Home facts
- Year built:2009
- Listing ID #:21131350
- Added:224 day(s) ago
- Updated:January 29, 2026 at 12:55 PM
Rooms and interior
- Bedrooms:3
- Total bathrooms:2
- Full bathrooms:2
- Living area:2,757 sq. ft.
Heating and cooling
- Cooling:Ceiling Fans, Central Air, Electric
- Heating:Central, Fireplaces, Gas, Natural Gas, Zoned
Structure and exterior
- Roof:Composition
- Year built:2009
- Building area:2,757 sq. ft.
- Lot area:0.23 Acres
Schools
- High school:Cedar Hill
- Middle school:Permenter
- Elementary school:Lakeridge
Finances and disclosures
- Price:$399,900
- Price per sq. ft.:$145.05
- Tax amount:$9,336
New listings near 1115 Cresthaven Drive #13
- New
 $815,000Active5 beds 4 baths3,662 sq. ft.
$815,000Active5 beds 4 baths3,662 sq. ft.2629 Whispering Oaks Cove, Cedar Hill, TX 75104
MLS# 21164832Listed by: RENDON REALTY, LLC - New
 $339,999Active3 beds 2 baths1,865 sq. ft.
$339,999Active3 beds 2 baths1,865 sq. ft.925 Brooks Drive, Cedar Hill, TX 75104
MLS# 21163765Listed by: ORCHARD BROKERAGE - New
 $280,000Active3 beds 2 baths1,669 sq. ft.
$280,000Active3 beds 2 baths1,669 sq. ft.420 Overland Trail, Cedar Hill, TX 75104
MLS# 21158527Listed by: KELLER WILLIAMS REALTY - Open Sat, 3 to 5pmNew
 $434,900Active4 beds 3 baths3,021 sq. ft.
$434,900Active4 beds 3 baths3,021 sq. ft.1639 Chapman Street, Cedar Hill, TX 75104
MLS# 21162981Listed by: ULTIMA REAL ESTATE - New
 $1,040,000Active3 beds 2 baths1,352 sq. ft.
$1,040,000Active3 beds 2 baths1,352 sq. ft.1006 S Clark Road, Cedar Hill, TX 75104
MLS# 21162972Listed by: ULTIMA REAL ESTATE - New
 $275,000Active3 beds 2 baths1,428 sq. ft.
$275,000Active3 beds 2 baths1,428 sq. ft.621 Renaissance Place, Cedar Hill, TX 75104
MLS# 21162575Listed by: MONUMENT REALTY - New
 $669,000Active4 beds 4 baths3,880 sq. ft.
$669,000Active4 beds 4 baths3,880 sq. ft.1324 Elise, Cedar Hill, TX 75104
MLS# 21162553Listed by: COLDWELL BANKER REALTY - New
 $204,900Active3 beds 2 baths1,277 sq. ft.
$204,900Active3 beds 2 baths1,277 sq. ft.130 Sheffield Drive, Cedar Hill, TX 75104
MLS# 21159778Listed by: RE/MAX ASSOCIATES OF ARLINGTON - Open Fri, 10am to 6pmNew
 $258,990Active3 beds 3 baths1,502 sq. ft.
$258,990Active3 beds 3 baths1,502 sq. ft.865 Pourtales Lane, Cedar Hill, TX 75104
MLS# 21161430Listed by: HOMESUSA.COM - New
 $360,000Active3 beds 2 baths1,663 sq. ft.
$360,000Active3 beds 2 baths1,663 sq. ft.2002 W Bear Creek Road, Cedar Hill, TX 75104
MLS# 21161546Listed by: KELLER WILLIAMS ROCKWALL
