1225 Elmwood Drive, Cedar Hill, TX 75104
Local realty services provided by:Better Homes and Gardens Real Estate Lindsey Realty
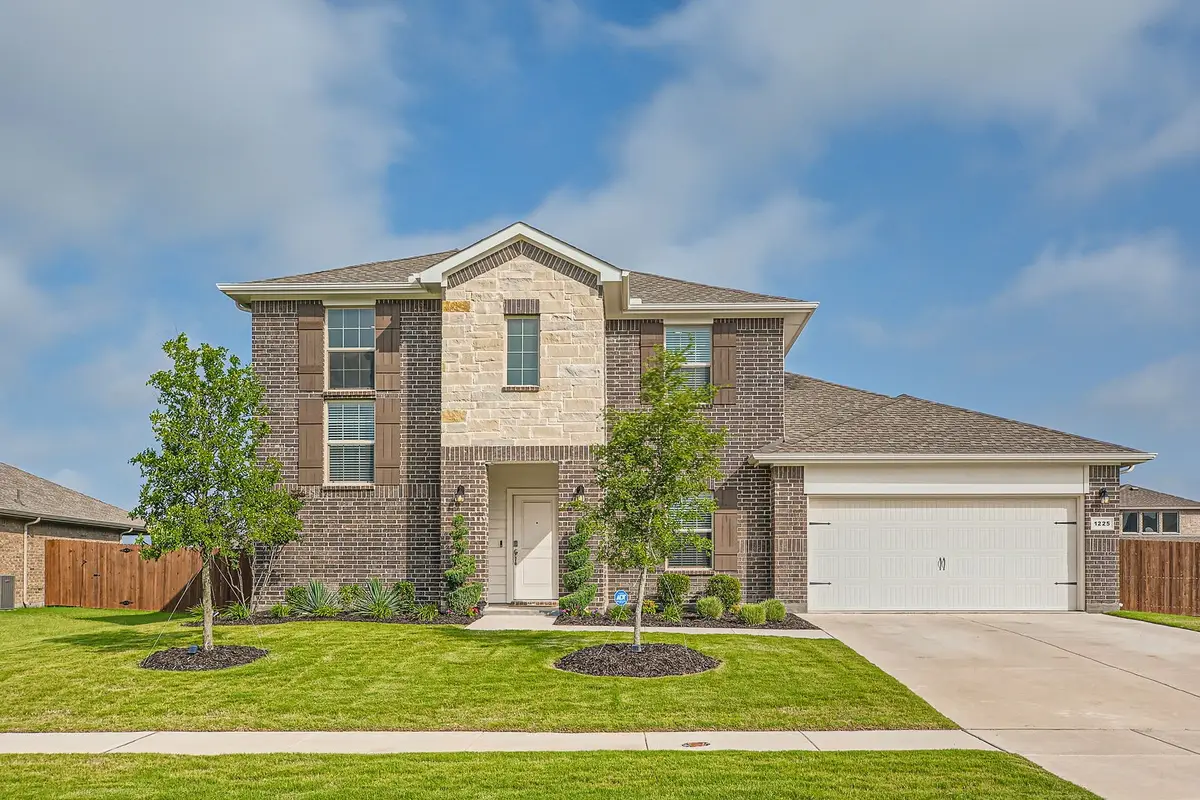
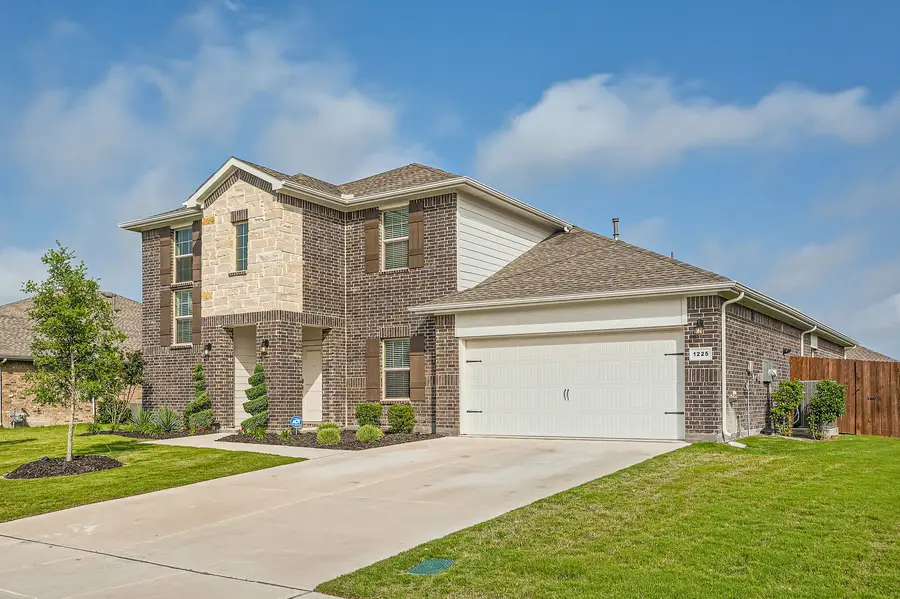
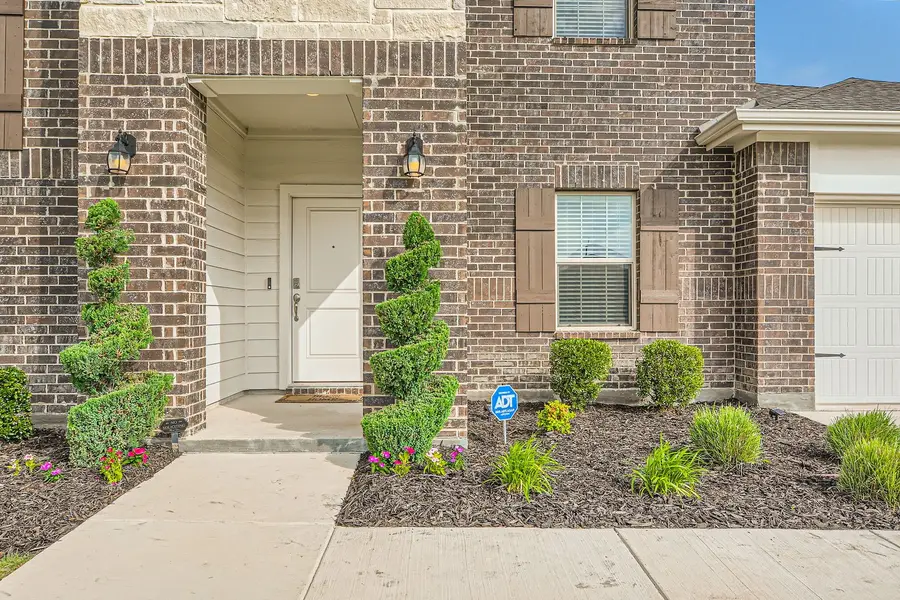
Listed by:pamela washington844-819-1373
Office:orchard brokerage, llc.
MLS#:20961979
Source:GDAR
Price summary
- Price:$449,000
- Price per sq. ft.:$148.63
- Monthly HOA dues:$45.83
About this home
FINANCING OPTIONS -This home qualifies for 100% Financing - 0 Down Pmt, with NO PMI with 3rd party lender...Located in the Bear Creek Ranch community, just minutes from W. Parkerville Rd and W. Bear Creek Rd in Cedar Hill, TX, this inviting home offers space, functionality, and charm. The fenced backyard features a covered patio and green space—perfect for relaxing or entertaining. Inside, a welcoming foyer leads to a private office with barn doors, creating a stylish and functional workspace. The open-concept layout includes a formal dining area, fireside living room, breakfast nook, and an island kitchen—all seamlessly connected for everyday comfort. The living room boasts a stylish built in fireplace and soaring ceilings that open to the second level adding to the home's airy feel. The kitchen is equipped with a central island and pantry for added convenience. Updated cabinet hardware and backsplash has been added to the kitchen for a tasteful touch. The main level also includes a laundry room, a secondary bedroom with a nearby full bath, and a spacious primary ensuite with a walk-in closet, dual vanity, and a glass-framed shower. Upstairs, a versatile loft-game room and two additional bedrooms with a shared full bath complete the home. Walking path throughout the neighborhood. Discounted rate options and no lender fee future refinancing may be available for qualified buyers of this home as another financing option.
Contact an agent
Home facts
- Year built:2023
- Listing Id #:20961979
- Added:75 day(s) ago
- Updated:August 21, 2025 at 11:39 AM
Rooms and interior
- Bedrooms:4
- Total bathrooms:3
- Full bathrooms:3
- Living area:3,021 sq. ft.
Heating and cooling
- Cooling:Ceiling Fans, Central Air
- Heating:Central
Structure and exterior
- Year built:2023
- Building area:3,021 sq. ft.
- Lot area:0.23 Acres
Schools
- High school:Desoto
- Middle school:Curtistene S Mccowan
- Elementary school:Cockrell Hill
Finances and disclosures
- Price:$449,000
- Price per sq. ft.:$148.63
- Tax amount:$9,961
New listings near 1225 Elmwood Drive
- New
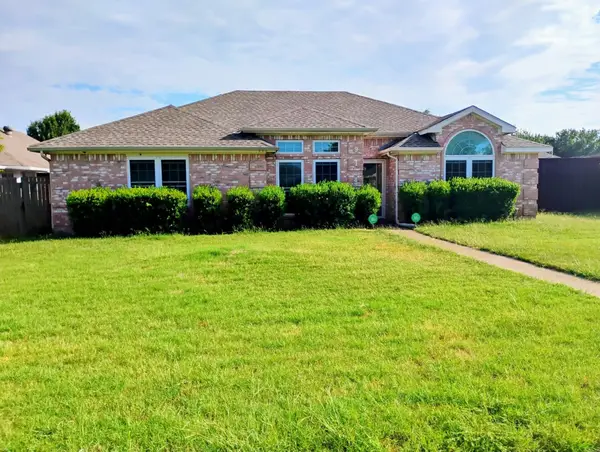 $259,000Active3 beds 2 baths1,674 sq. ft.
$259,000Active3 beds 2 baths1,674 sq. ft.914 Moore Street, Cedar Hill, TX 75104
MLS# 21038531Listed by: ALEXANDER REALTY GROUP, LLC - New
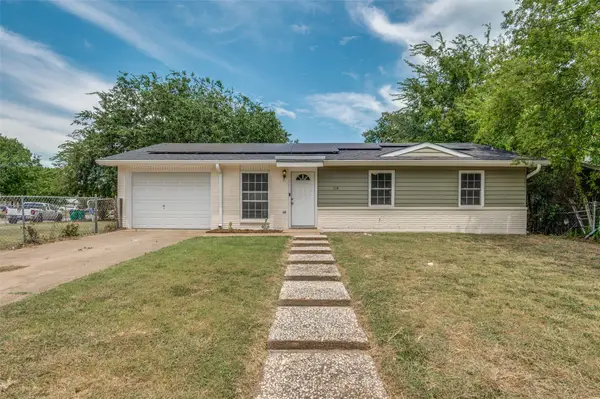 $285,000Active3 beds 2 baths1,246 sq. ft.
$285,000Active3 beds 2 baths1,246 sq. ft.119 Halifax Drive, Cedar Hill, TX 75104
MLS# 21038539Listed by: PERALES REALTY GROUP - New
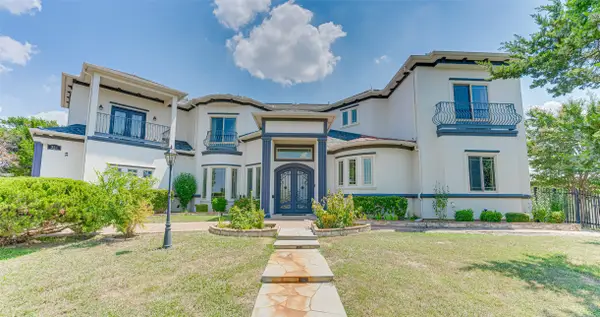 $1,150,000Active4 beds 6 baths4,847 sq. ft.
$1,150,000Active4 beds 6 baths4,847 sq. ft.324 La Reata Court, Cedar Hill, TX 75104
MLS# 21038388Listed by: DHS REALTY - New
 $199,990Active1.02 Acres
$199,990Active1.02 Acres1917 Juniper Ridge Road, Cedar Hill, TX 75104
MLS# 21038047Listed by: REAL BROKER, LLC - Open Sat, 2 to 5pmNew
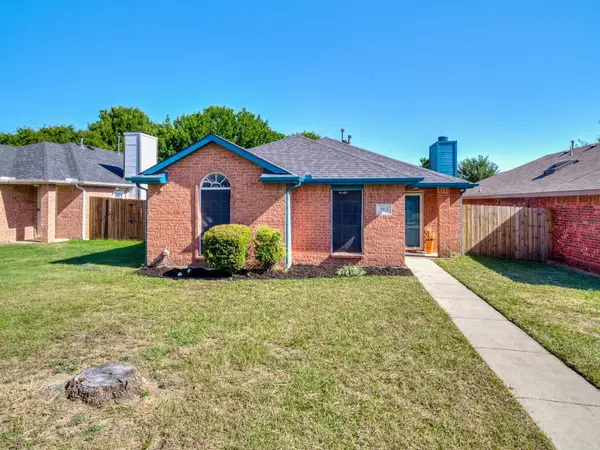 $265,000Active3 beds 2 baths1,402 sq. ft.
$265,000Active3 beds 2 baths1,402 sq. ft.302 Bryant Lane, Cedar Hill, TX 75104
MLS# 21027832Listed by: VANJA GAITHER, BROKER - New
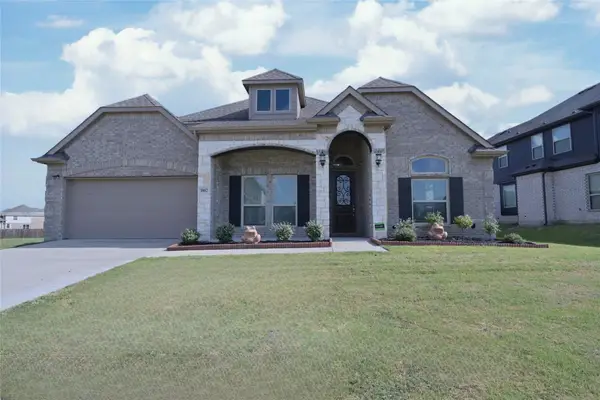 $498,500Active4 beds 3 baths2,429 sq. ft.
$498,500Active4 beds 3 baths2,429 sq. ft.1802 Ranch View Drive, Cedar Hill, TX 75104
MLS# 21028026Listed by: CENTURY 21 MIKE BOWMAN, INC. - New
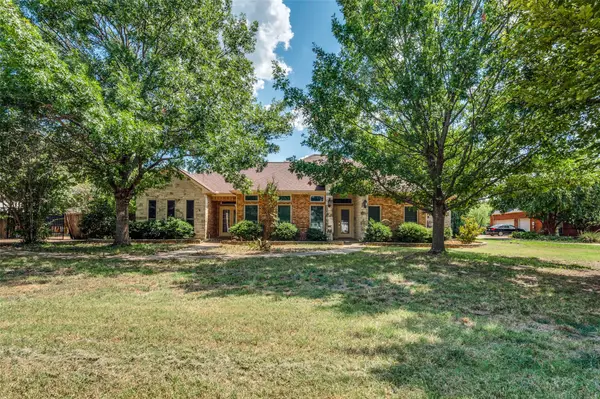 $565,000Active3 beds 3 baths3,075 sq. ft.
$565,000Active3 beds 3 baths3,075 sq. ft.2852 S Lakeview Drive, Cedar Hill, TX 75104
MLS# 21037326Listed by: COLDWELL BANKER APEX, REALTORS - New
 $330,000Active5 beds 3 baths2,957 sq. ft.
$330,000Active5 beds 3 baths2,957 sq. ft.664 Lowe Drive, Cedar Hill, TX 75104
MLS# 20998990Listed by: OAKMONT & ASSOCIATES, LLC - New
 $232,990Active4 beds 3 baths2,203 sq. ft.
$232,990Active4 beds 3 baths2,203 sq. ft.623 Clear Creek Court, Clyde, TX 79510
MLS# 21036899Listed by: REAL BROKER, LLC. - New
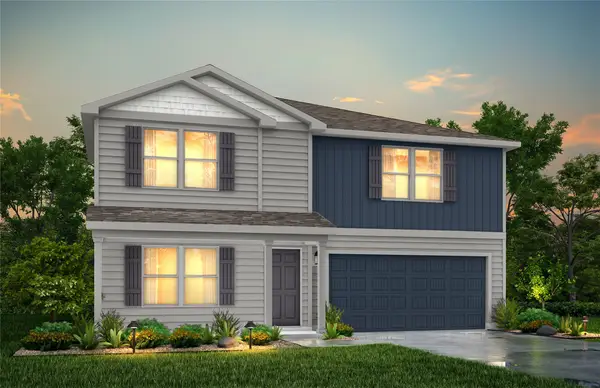 $249,990Active5 beds 3 baths2,600 sq. ft.
$249,990Active5 beds 3 baths2,600 sq. ft.619 Clear Creek Court, Clyde, TX 79510
MLS# 21036921Listed by: REAL BROKER, LLC.

