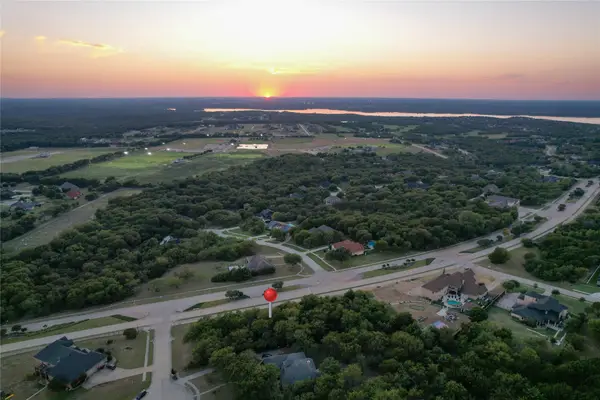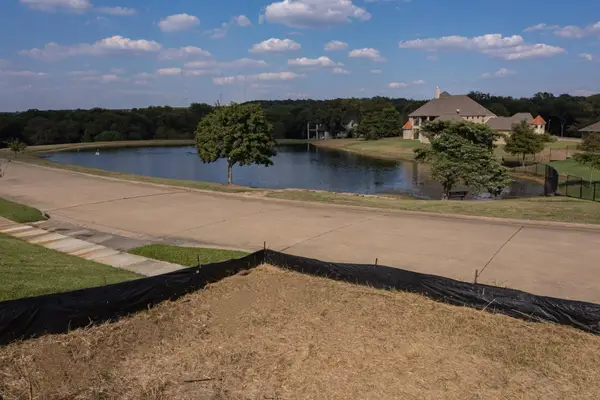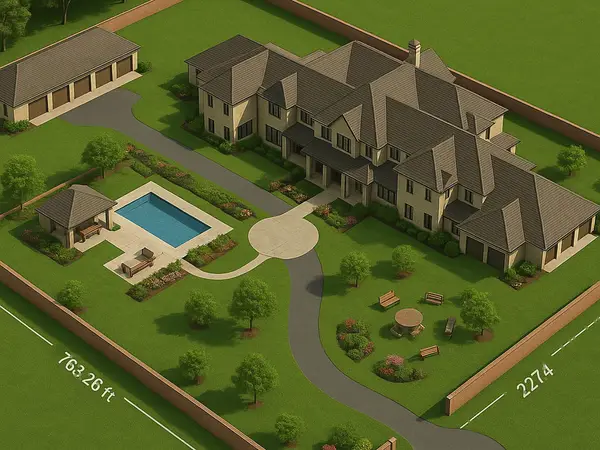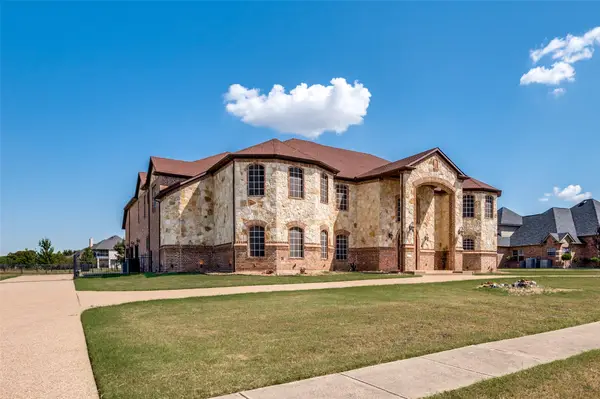1842 Chadwick Drive, Cedar Hill, TX 75104
Local realty services provided by:Better Homes and Gardens Real Estate The Bell Group
1842 Chadwick Drive,Cedar Hill, TX 75104
$614,900
- 5 Beds
- 4 Baths
- 3,896 sq. ft.
- Single family
- Active
Listed by:ben caballero888-872-6006
Office:homesusa.com
MLS#:20624436
Source:GDAR
Price summary
- Price:$614,900
- Price per sq. ft.:$157.83
- Monthly HOA dues:$40
About this home
MLS# 20624436 - Built by First Texas Homes - Ready Now! ~ Gorgeous curb appeal with a stunning elevation. Soaring 20-ft. flat ceilings and expansive walk-out sliders open to your private patio. Modern design featuring a covered porch, a California kitchen with granite countertops, stainless steel appliances, a butler's pantry, a walk-in pantry, and a spacious California island. Perfect for entertaining with dedicated game and media rooms upstairs, plus a covered patio for outdoor gatherings. Relaxing primary suite boasts a separate shower, dual sinks, and luxurious upgrades. Throughout the home, enjoy the beauty of luxury vinyl flooring in the common areas, a shower in the powder bath, a curved staircase, and so much more! Fully landscaped on a wide lot for ample space. Don't miss this opportunity to own your dream home!
Contact an agent
Home facts
- Year built:2024
- Listing ID #:20624436
- Added:498 day(s) ago
- Updated:October 03, 2025 at 11:31 AM
Rooms and interior
- Bedrooms:5
- Total bathrooms:4
- Full bathrooms:4
- Living area:3,896 sq. ft.
Heating and cooling
- Cooling:Attic Fan, Ceiling Fans, Central Air, Electric, Heat Pump
- Heating:Central, Electric, Fireplaces
Structure and exterior
- Roof:Composition
- Year built:2024
- Building area:3,896 sq. ft.
- Lot area:0.15 Acres
Schools
- High school:Desoto
- Middle school:Curtistene S Mccowan
- Elementary school:Cockrell Hill
Finances and disclosures
- Price:$614,900
- Price per sq. ft.:$157.83
New listings near 1842 Chadwick Drive
- New
 $330,000Active4 beds 3 baths2,250 sq. ft.
$330,000Active4 beds 3 baths2,250 sq. ft.1516 Allen Drive, Cedar Hill, TX 75104
MLS# 21074839Listed by: EXP REALTY - Open Sat, 1 to 3pmNew
 $549,000Active3 beds 3 baths2,480 sq. ft.
$549,000Active3 beds 3 baths2,480 sq. ft.1400 Middleton Drive, Cedar Hill, TX 75104
MLS# 21076945Listed by: ROGERS HEALY AND ASSOCIATES - New
 $555,000Active3 beds 3 baths2,814 sq. ft.
$555,000Active3 beds 3 baths2,814 sq. ft.718 Chaparral Trail, Cedar Hill, TX 75104
MLS# 21068697Listed by: EXP REALTY - Open Sat, 10am to 2pmNew
 $585,000Active3 beds 3 baths1,937 sq. ft.
$585,000Active3 beds 3 baths1,937 sq. ft.503 Evergreen Trail, Cedar Hill, TX 75104
MLS# 20992247Listed by: ONE WEST REAL ESTATE CO. LLC - New
 $550,000Active5 beds 5 baths4,132 sq. ft.
$550,000Active5 beds 5 baths4,132 sq. ft.341 Rolling Oaks Ridge, Cedar Hill, TX 75104
MLS# 21075509Listed by: ANTHONY LONG REALTY - New
 $209,990Active1.08 Acres
$209,990Active1.08 Acres2413 Saddlewood Court, Cedar Hill, TX 75104
MLS# 21075592Listed by: ULTIMA REAL ESTATE - New
 $135,000Active0.77 Acres
$135,000Active0.77 Acres2438 Creekwood Drive, Cedar Hill, TX 75104
MLS# 21074846Listed by: PERPETUAL REALTY GROUP LLC - New
 $600,000Active7.88 Acres
$600,000Active7.88 Acres1000 S Joe Wilson Road, Cedar Hill, TX 75104
MLS# 21072286Listed by: EXP REALTY, LLC - Open Sun, 11am to 1pmNew
 $629,999Active5 beds 4 baths3,278 sq. ft.
$629,999Active5 beds 4 baths3,278 sq. ft.354 Rolling Oaks Ridge, Cedar Hill, TX 75104
MLS# 21070168Listed by: LPT REALTY, LLC - New
 $1,497,000Active6 beds 8 baths8,247 sq. ft.
$1,497,000Active6 beds 8 baths8,247 sq. ft.2507 Waterstone Drive, Cedar Hill, TX 75104
MLS# 21073702Listed by: LPT REALTY, LLC
