2422 Creekwood Drive, Cedar Hill, TX 75104
Local realty services provided by:Better Homes and Gardens Real Estate Senter, REALTORS(R)
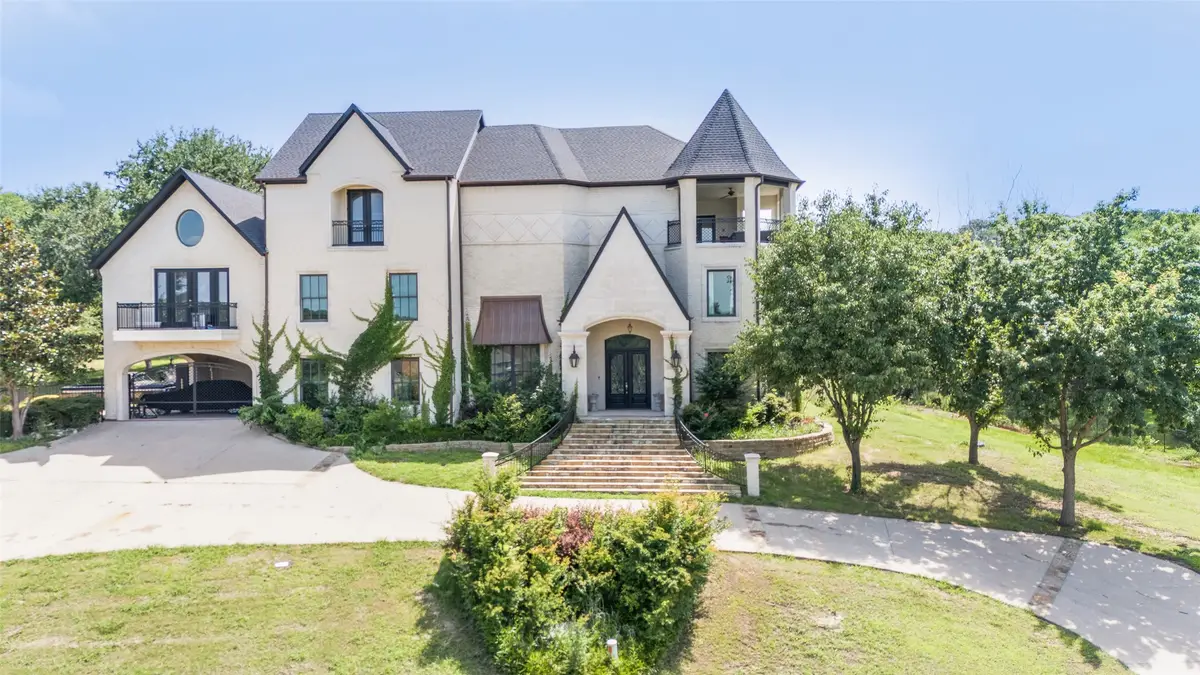
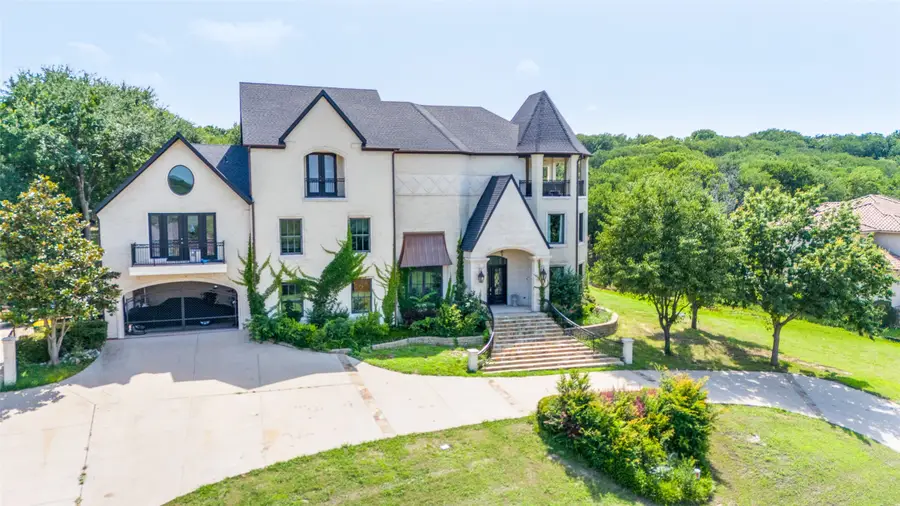

Listed by:kevin mcdonald214-972-5960
Office:united real estate
MLS#:20992144
Source:GDAR
Price summary
- Price:$1,275,000
- Price per sq. ft.:$161.07
- Monthly HOA dues:$107.08
About this home
Perched elegantly on a hillside located in Ellis County, this custom-built masterpiece offers breathtaking views of the entire DFW Metroplex—truly unlike any other home in the neighborhood. Thoughtfully designed for multi-generational living, the property features a charming two-story, 952 sqft guest house complete with 2 bedrooms and 2 bathrooms, perfect for family or long-term guests.
Inside the main residence, luxury shines through every detail: antique pine flooring, heavy stacked moldings, custom millwork, a gourmet kitchen with stainless steel island counter, and dual full-size ovens. The ultimate third-floor master retreat pampers with two fireplaces, a full-size sitting area, private balconies, a six-person spa, massive walk-in closets, and panoramic views that redefine luxury living.
Step outside to your private resort-style oasis featuring a sparkling pool with tile slide, waterfalls, beach entry, a full-size tennis court, and an expansive outdoor kitchen and living space—ideal for entertaining or relaxing in style.
Offered at a compelling price to reflect the TLC needed, this extraordinary estate presents a rare chance to customize and add your own personal touches, making it truly yours.
All set on 1.7 beautifully landscaped acres within desirable Midlothian ISD. This extraordinary estate truly embodies elegance, versatility, and lifestyle.
Contact an agent
Home facts
- Year built:2006
- Listing Id #:20992144
- Added:42 day(s) ago
- Updated:August 09, 2025 at 11:40 AM
Rooms and interior
- Bedrooms:7
- Total bathrooms:9
- Full bathrooms:8
- Half bathrooms:1
- Living area:7,916 sq. ft.
Heating and cooling
- Cooling:Ceiling Fans, Central Air
- Heating:Central
Structure and exterior
- Roof:Composition
- Year built:2006
- Building area:7,916 sq. ft.
- Lot area:1.78 Acres
Schools
- High school:Midlothian
- Middle school:Frank Seale
- Elementary school:Vitovsky
Finances and disclosures
- Price:$1,275,000
- Price per sq. ft.:$161.07
- Tax amount:$33,455
New listings near 2422 Creekwood Drive
- New
 $815,000Active4 beds 5 baths4,195 sq. ft.
$815,000Active4 beds 5 baths4,195 sq. ft.12 Summit Place, Cedar Hill, TX 75104
MLS# 21031373Listed by: EBBY HALLIDAY, REALTORS - New
 $239,900Active3 beds 2 baths1,086 sq. ft.
$239,900Active3 beds 2 baths1,086 sq. ft.1210 S Clark Road, Cedar Hill, TX 75104
MLS# 21034586Listed by: SOLVENT REALTY GROUP - New
 $150,000Active11.08 Acres
$150,000Active11.08 Acres900 S Joe Wilson Road, Cedar Hill, TX 75104
MLS# 21033262Listed by: WISDOM REALTORS - New
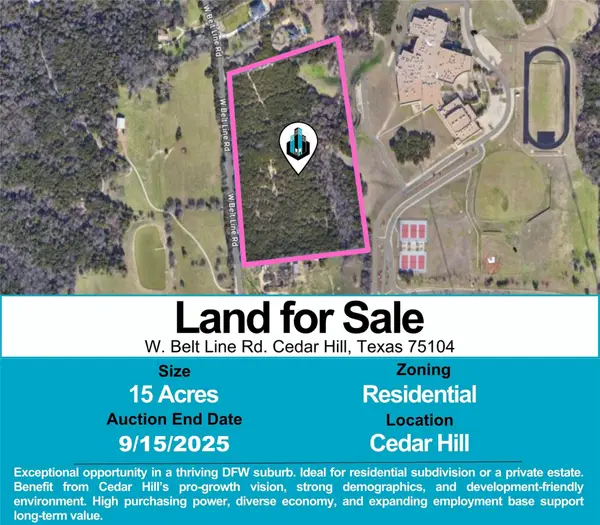 $120,000Active15 Acres
$120,000Active15 Acres1515 W Belt Line Road, Cedar Hill, TX 75104
MLS# 21033330Listed by: WISDOM REALTORS - New
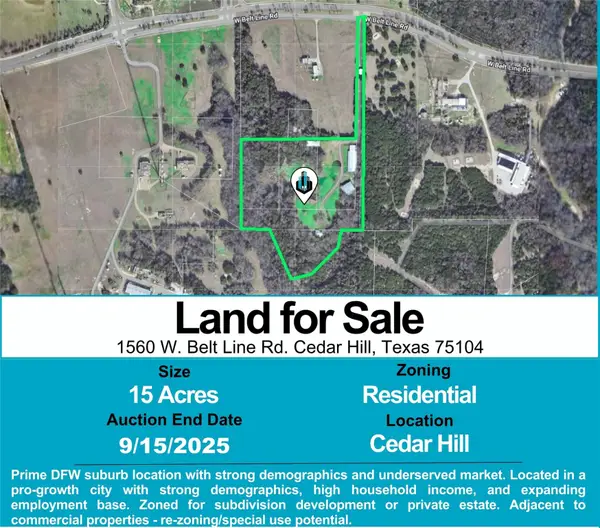 $140,000Active15 Acres
$140,000Active15 Acres1560 W Belt Line Road, Cedar Hill, TX 75104
MLS# 21033344Listed by: WISDOM REALTORS - New
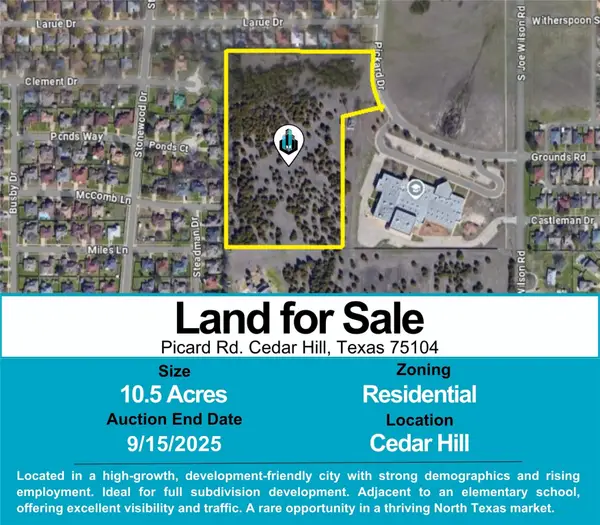 $150,000Active10.5 Acres
$150,000Active10.5 Acres975 Pickard Drive, Cedar Hill, TX 75104
MLS# 21033363Listed by: WISDOM REALTORS - New
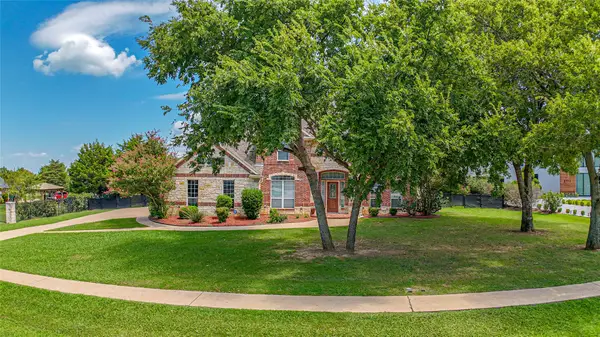 $785,000Active4 beds 4 baths4,540 sq. ft.
$785,000Active4 beds 4 baths4,540 sq. ft.2723 Prairie Acres Cove, Cedar Hill, TX 75104
MLS# 21034038Listed by: MTX REALTY, LLC - New
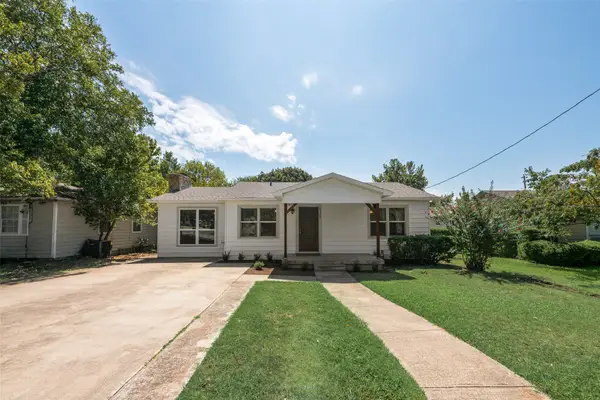 $299,000Active2 beds 1 baths1,038 sq. ft.
$299,000Active2 beds 1 baths1,038 sq. ft.535 Lee Street, Cedar Hill, TX 75104
MLS# 21030456Listed by: EBBY HALLIDAY, REALTORS - New
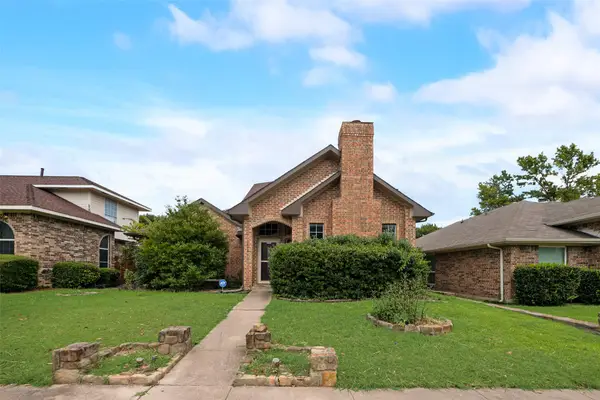 $312,000Active3 beds 3 baths1,774 sq. ft.
$312,000Active3 beds 3 baths1,774 sq. ft.1632 Tuley Street, Cedar Hill, TX 75104
MLS# 21032864Listed by: KIMBERLY ADAMS REALTY - New
 $355,000Active4 beds 3 baths2,409 sq. ft.
$355,000Active4 beds 3 baths2,409 sq. ft.908 Bray Street, Cedar Hill, TX 75104
MLS# 21025783Listed by: EXP REALTY LLC
