12112 Fm-457, Cedar Lane, TX 77415
Local realty services provided by:Better Homes and Gardens Real Estate Hometown
12112 Fm-457,Cedar Lane, TX 77415
$275,000
- 3 Beds
- 2 Baths
- 1,100 sq. ft.
- Single family
- Active
Listed by: muriel tipps
Office: re/max 1st team
MLS#:12936413
Source:HARMLS
Price summary
- Price:$275,000
- Price per sq. ft.:$250
About this home
Want your little piece of COUNTRY with a HUGE workshop Barn? This UNRESTRICTED 3/1.5 is completely remodeled, painted, new ceiling fans, kitchen cabinets & flooring, new bathrooms, carpet in bedrooms, Laminate flooring in main traffic areas including dining room & hallways, new texture and paint inside with new trim. 5/10/2025 NEW HI DEF roof with WPI8, This house is ready to GO! Workshop barn with a HUGE sturdy loft with stairs! many workbenches and such as seller was a woodworker & had many hobbies. A winch for lifting engines is also in the big barn! Covered side parking for boats, trucks. In front there is another huge, covered HEAVY DUTY carport that you could park an RV under. Covered 12x18 screen porch in the back with another small BBQ party area as well. Come take a look at this country gem just 15 minutes from Sweeny, Bay City and a few minutes more to Lake Jackson. Quiet and secluded surrounded by ranch land making this a wonderful location. NO SURVEY
Contact an agent
Home facts
- Year built:1975
- Listing ID #:12936413
- Updated:January 08, 2026 at 12:40 PM
Rooms and interior
- Bedrooms:3
- Total bathrooms:2
- Full bathrooms:1
- Half bathrooms:1
- Living area:1,100 sq. ft.
Heating and cooling
- Cooling:Central Air, Electric
- Heating:Propane
Structure and exterior
- Roof:Composition
- Year built:1975
- Building area:1,100 sq. ft.
- Lot area:0.5 Acres
Schools
- High school:VAN VLECK HIGH SCHOOL
- Middle school:VAN VLECK JUNIOR HIGH SCHOOL
- Elementary school:VAN VLECK ELEMENTARY SCHOOL
Utilities
- Water:Well
- Sewer:Septic Tank
Finances and disclosures
- Price:$275,000
- Price per sq. ft.:$250
- Tax amount:$2,531 (2024)
New listings near 12112 Fm-457
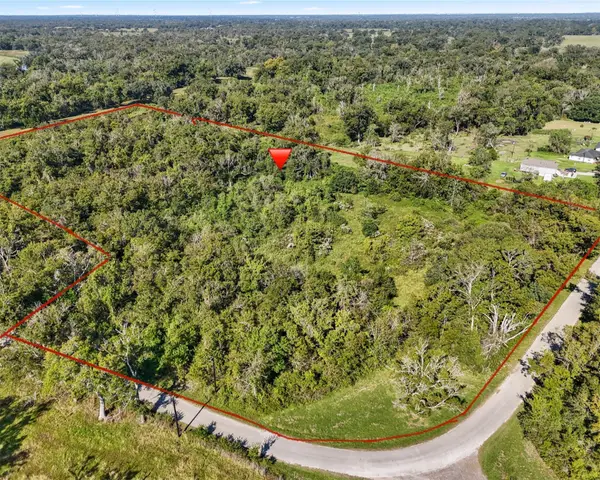 $200,000Active11 Acres
$200,000Active11 Acres0 Bell Bottom Road, Cedar Lane, TX 77415
MLS# 22552573Listed by: BAY CITY REALTY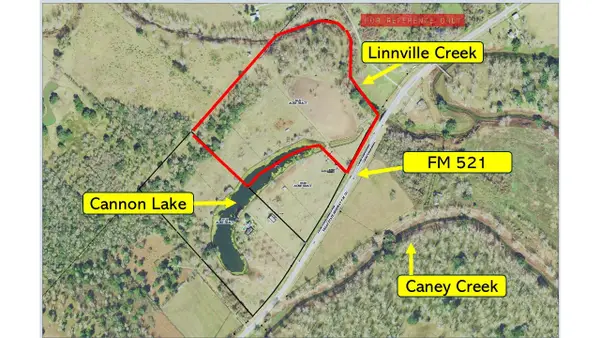 $684,000Active34.21 Acres
$684,000Active34.21 Acres0 Fm521, Cedar Lane, TX 77415
MLS# 57306544Listed by: HUDGINS-GROOVER REAL ESTATE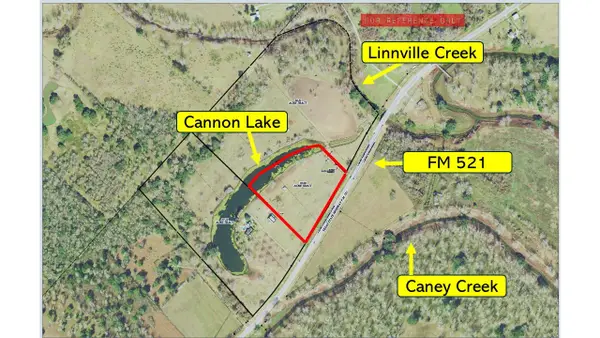 $284,000Active10 Acres
$284,000Active10 Acres0 Farm To Market 521, Cedar Lane, TX 77415
MLS# 92884325Listed by: HUDGINS-GROOVER REAL ESTATE $984,000Active4 beds 3 baths2,890 sq. ft.
$984,000Active4 beds 3 baths2,890 sq. ft.37243 Fm 521, Cedar Lane, TX 77415
MLS# 42907418Listed by: HUDGINS-GROOVER REAL ESTATE $195,000Active10 Acres
$195,000Active10 Acres0 Fm 521, Cedar Lane, TX 77415
MLS# 58692034Listed by: COLDWELL BANKER ULTIMATE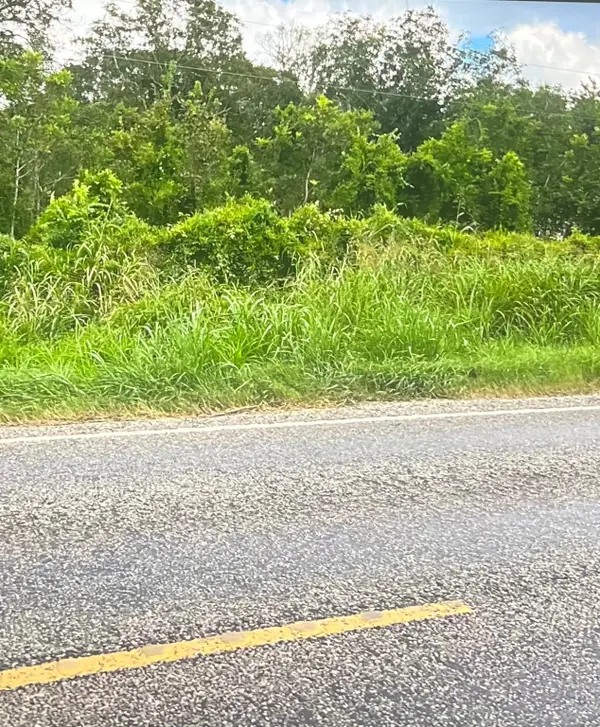 $45,000Active2.04 Acres
$45,000Active2.04 Acres0 0 Fm 521, Cedar Lane, TX 77415
MLS# 27530418Listed by: RA BROKERS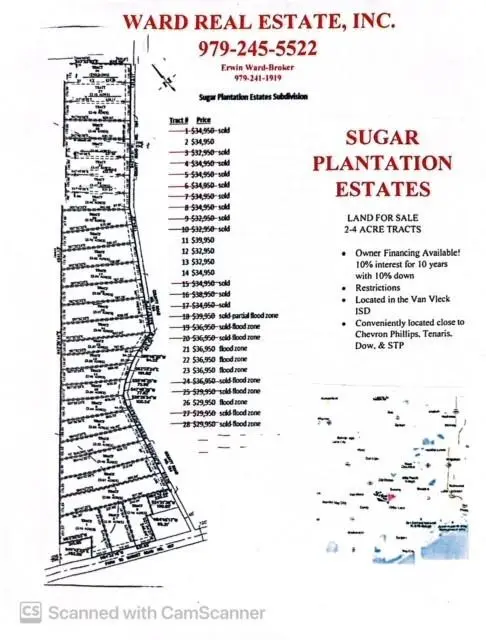 $29,950Active0 Acres
$29,950Active0 Acres154 Bowie Road, Cedar Lane, TX 77415
MLS# 37136815Listed by: WARD REAL ESTATE, INC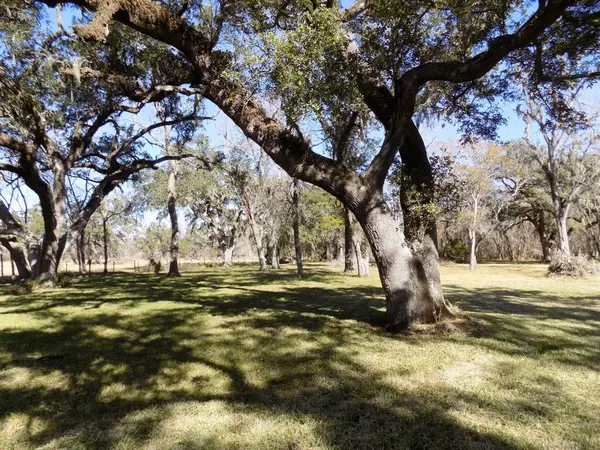 $77,000Active2.79 Acres
$77,000Active2.79 Acres4-13 County Road 161 Shilo Loop, Cedar Lane, TX 77415
MLS# 57183106Listed by: GULF COAST STAR REALTY, LLC
